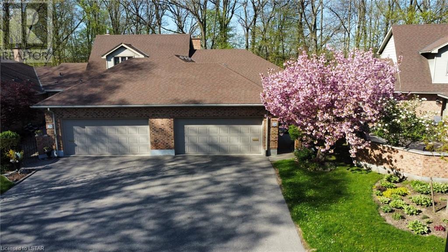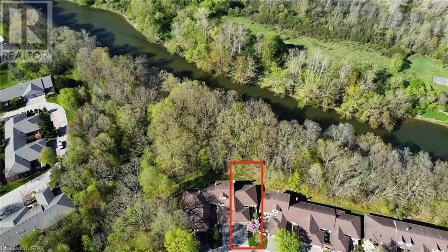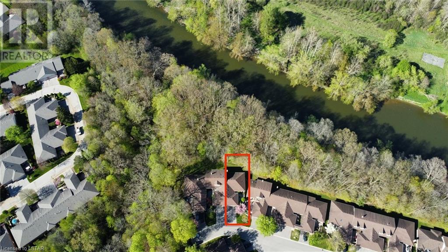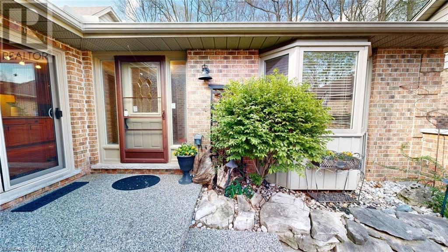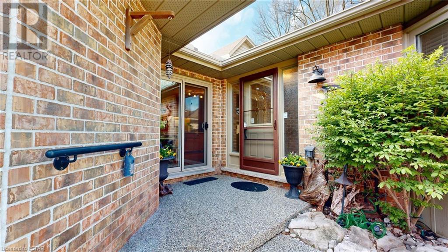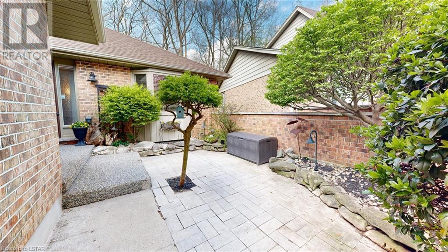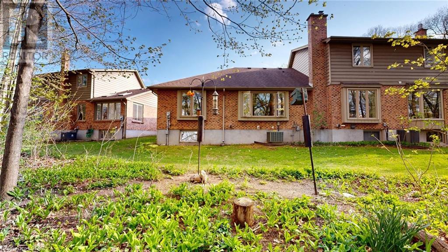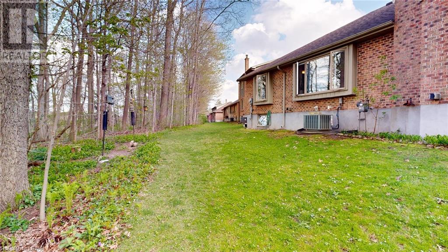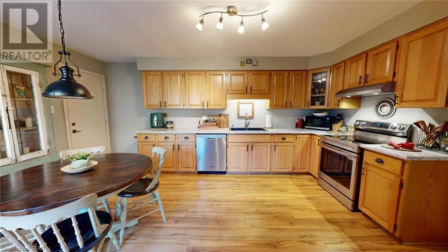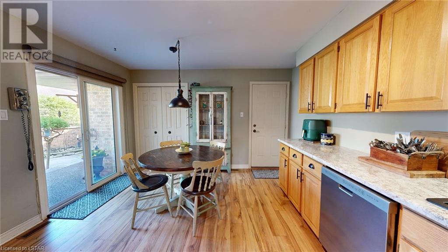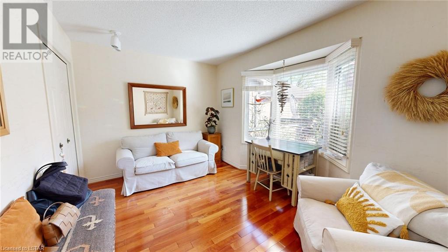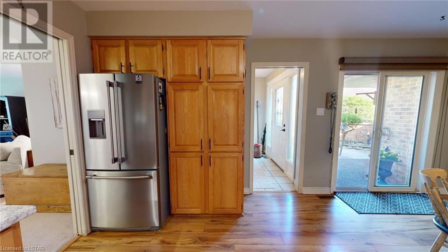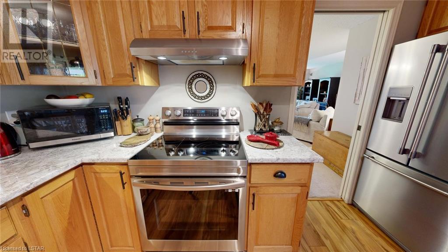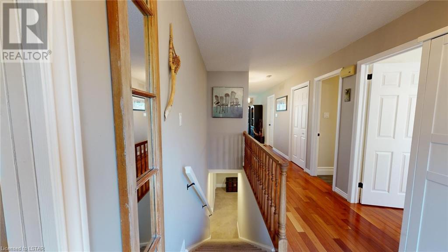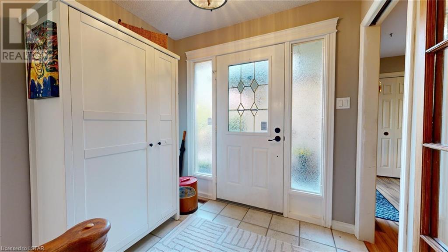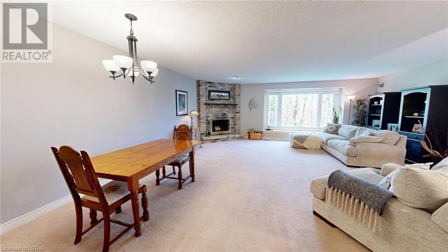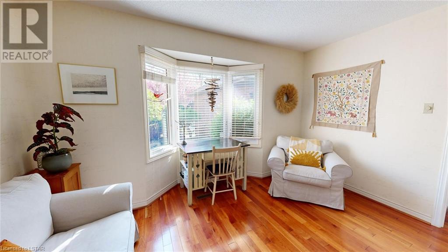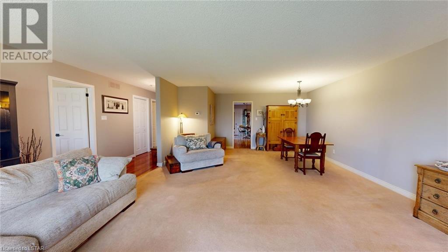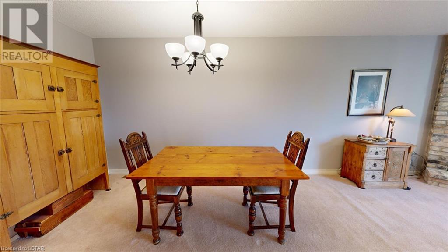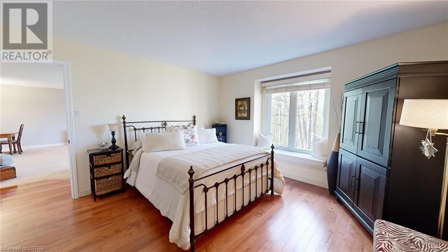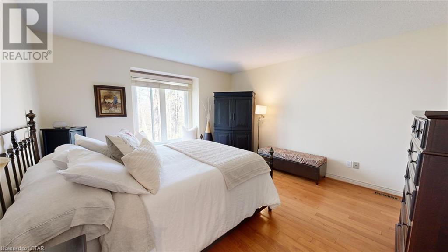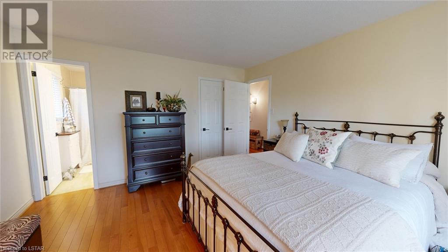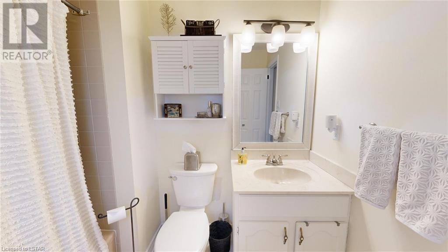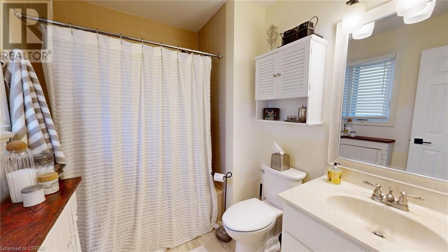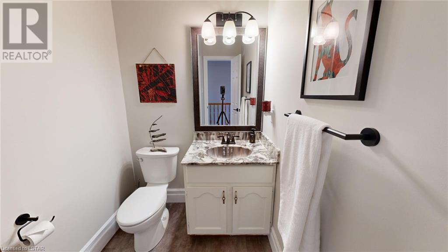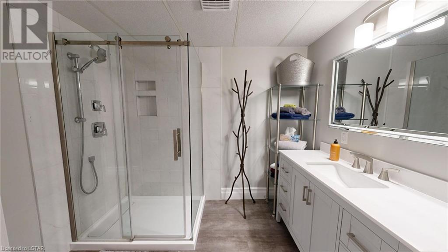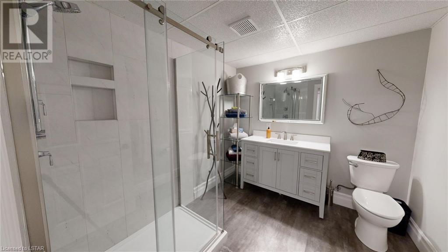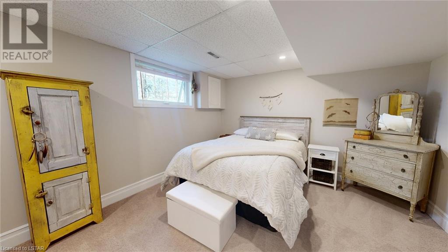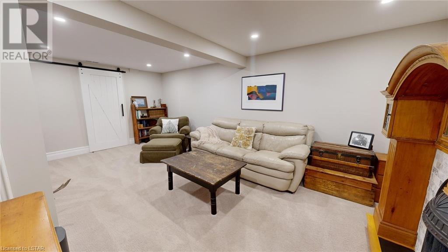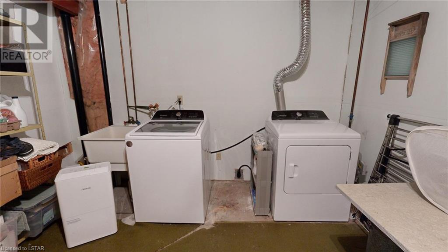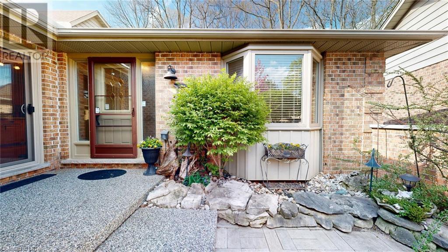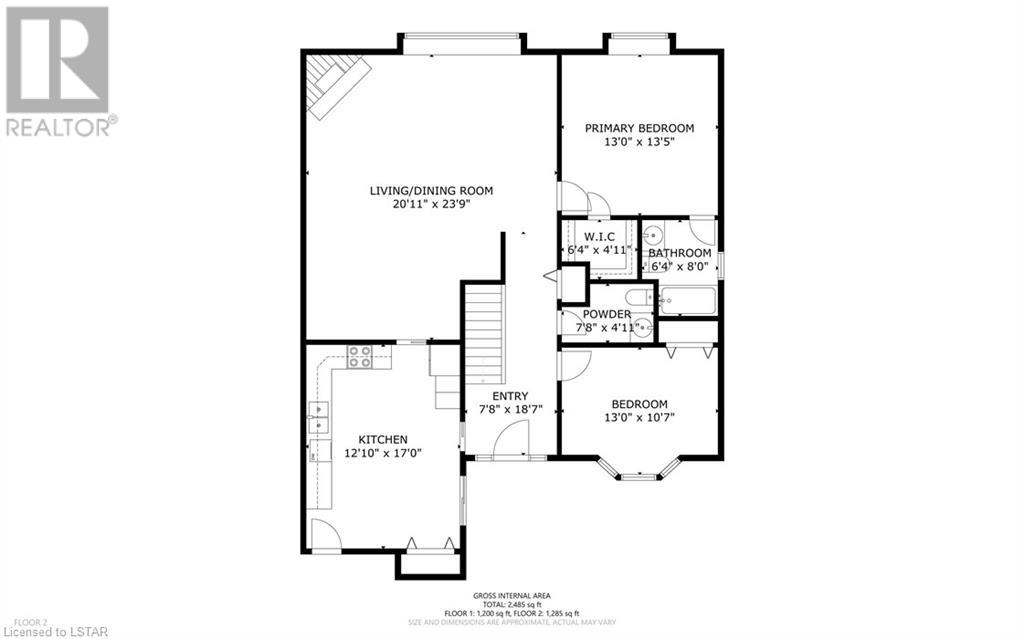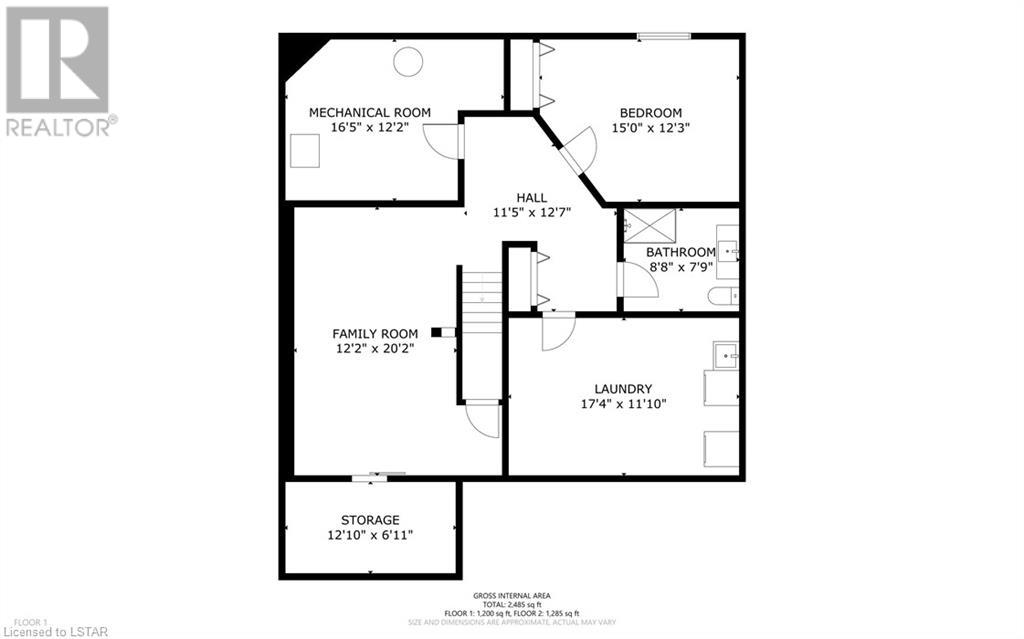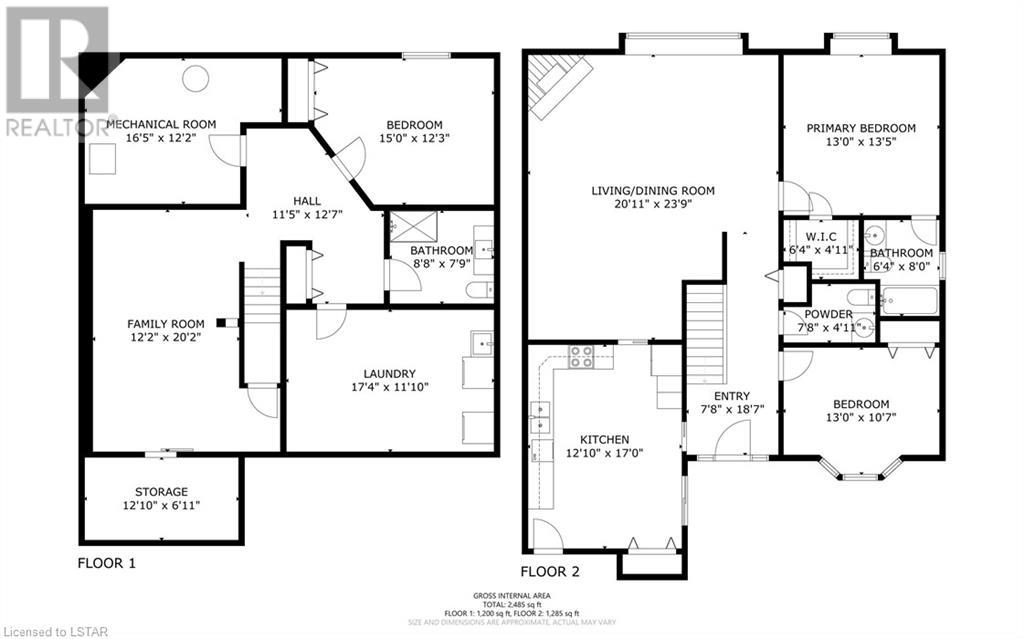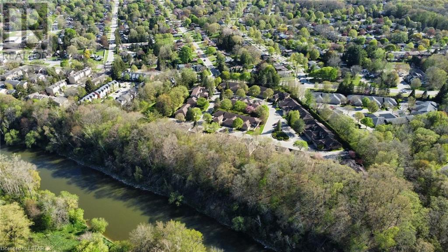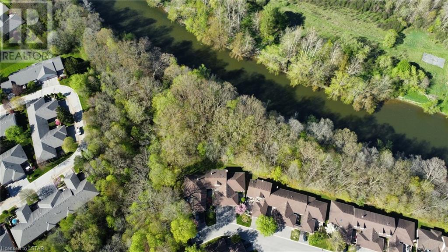1443 Commissioners Road W Unit# 24 London, Ontario N6K 1E2
$649,900Maintenance, Insurance, Landscaping
$475 Monthly
Maintenance, Insurance, Landscaping
$475 MonthlyWelcome to your Riverside retreat in the heart of Byron! This exceptional one-floor condo with a finished basement offers a rare opportunity to indulge in tranquil living with breathtaking views of the Thames River. Boasting a spacious layout, this home features 2 bedrooms on the main floor and an additional bedroom in the finished basement, accompanied by 2+1 bathrooms spread across a generous 2485 square feet of living space. Step inside to discover the true essence of serenity with picturesque views of the lush trees, wildlife and flowing river. The large kitchen invites culinary creativity, while the adjoining living areas provide the perfect backdrop for relaxation or entertaining. Parking is a breeze with a double car garage and two additional spaces in the driveway, along with visitor parking for guests. Nestled in a quiet and friendly community, this property offers the perfect blend of tranquility and convenience. Don't miss your chance to experience the magic of riverside living! Schedule your viewing today and make this dream home yours. (id:39551)
Property Details
| MLS® Number | 40579830 |
| Property Type | Single Family |
| Amenities Near By | Golf Nearby, Place Of Worship, Playground, Shopping |
| Community Features | Quiet Area |
| Equipment Type | Water Heater |
| Features | Visual Exposure, Ravine, Paved Driveway, Automatic Garage Door Opener |
| Parking Space Total | 4 |
| Rental Equipment Type | Water Heater |
Building
| Bathroom Total | 3 |
| Bedrooms Above Ground | 2 |
| Bedrooms Below Ground | 1 |
| Bedrooms Total | 3 |
| Appliances | Dishwasher, Dryer, Microwave, Refrigerator, Stove, Washer, Hood Fan, Window Coverings, Garage Door Opener |
| Architectural Style | Bungalow |
| Basement Development | Partially Finished |
| Basement Type | Full (partially Finished) |
| Constructed Date | 1986 |
| Construction Style Attachment | Attached |
| Cooling Type | Central Air Conditioning |
| Exterior Finish | Brick |
| Fire Protection | Smoke Detectors |
| Fireplace Fuel | Electric,wood |
| Fireplace Present | Yes |
| Fireplace Total | 2 |
| Fireplace Type | Other - See Remarks,other - See Remarks |
| Half Bath Total | 1 |
| Heating Type | Forced Air |
| Stories Total | 1 |
| Size Interior | 2485 |
| Type | Row / Townhouse |
| Utility Water | Municipal Water |
Parking
| Attached Garage |
Land
| Access Type | Road Access |
| Acreage | No |
| Land Amenities | Golf Nearby, Place Of Worship, Playground, Shopping |
| Sewer | Municipal Sewage System |
| Zoning Description | R5-4 |
Rooms
| Level | Type | Length | Width | Dimensions |
|---|---|---|---|---|
| Lower Level | 3pc Bathroom | 8'8'' x 7'9'' | ||
| Lower Level | Laundry Room | 17'4'' x 11'10'' | ||
| Lower Level | Bedroom | 15'0'' x 12'3'' | ||
| Lower Level | Family Room | 20'2'' x 12'2'' | ||
| Main Level | Living Room/dining Room | 23'9'' x 20'11'' | ||
| Main Level | 2pc Bathroom | 7'8'' x 4'11'' | ||
| Main Level | 4pc Bathroom | 8' x 6'4'' | ||
| Main Level | Primary Bedroom | 13'0'' x 13'5'' | ||
| Main Level | Bedroom | 13'0'' x 10'7'' | ||
| Main Level | Kitchen | 17'0'' x 12'10'' |
https://www.realtor.ca/real-estate/26844554/1443-commissioners-road-w-unit-24-london
Interested?
Contact us for more information

