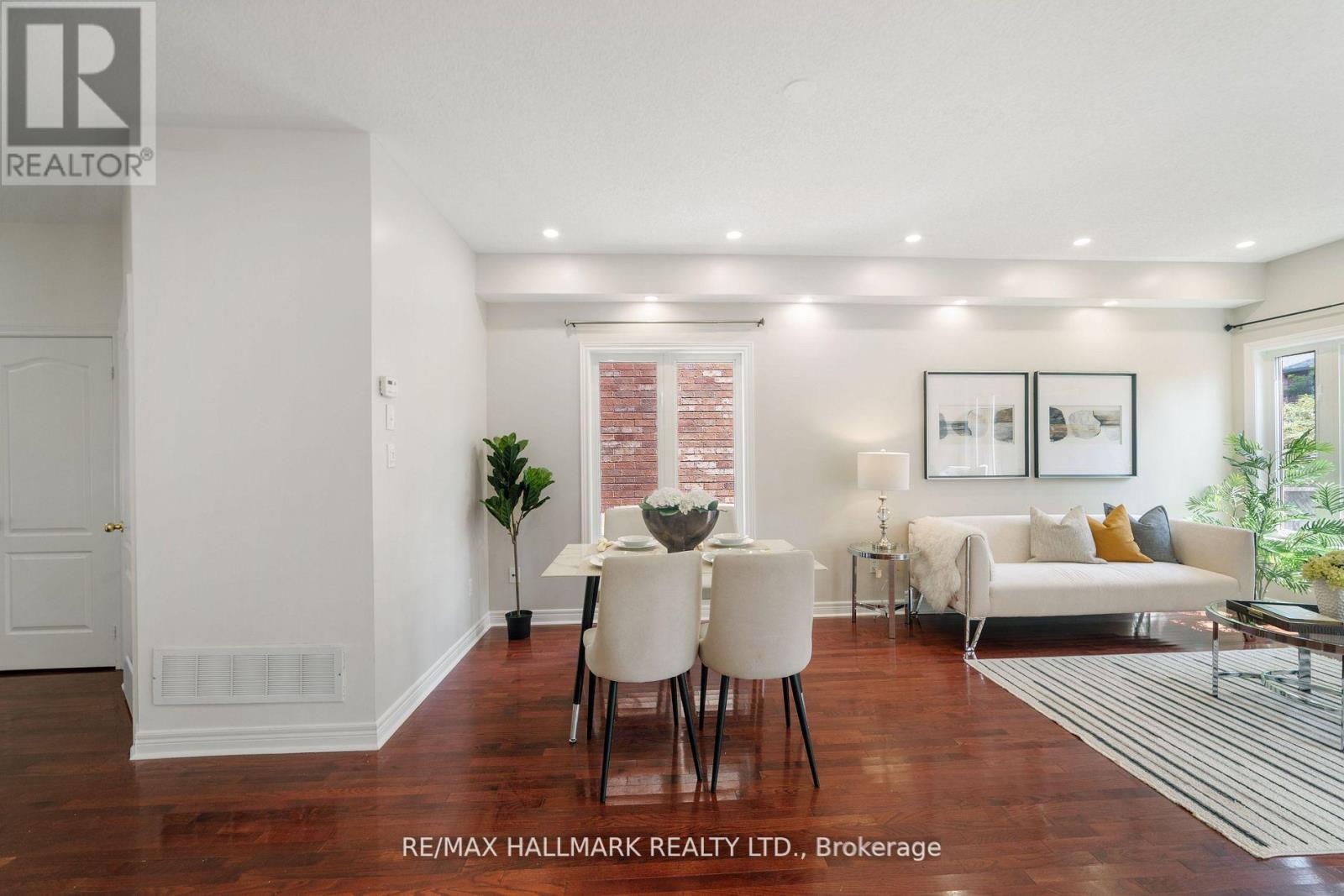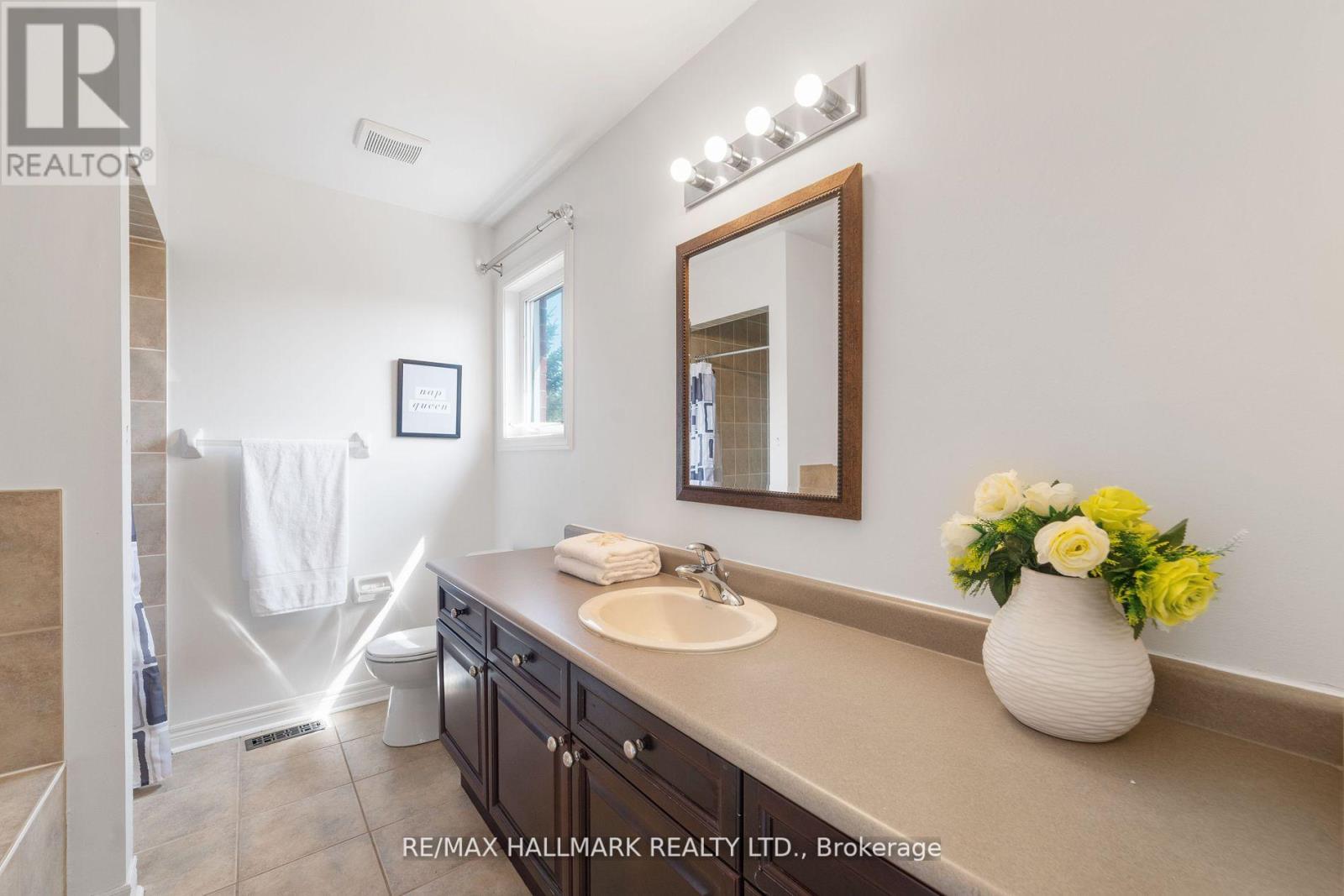146 Collis Drive Aurora, Ontario L4G 7V2
$1,440,000
Discover this exceptional stone and brick home boasting approximately 2,700 sq ft of living space, including a newly finished basement. This residence features thousands of dollars in builder upgrades. The main level impresses with 9 ft ceilings, elegant hardwood floors, a cozy granite fireplace, and sleek quartz countertops. Offering 4 bedrooms and 4 bathrooms, this home is perfect for families. The recently completed basement includes an additional bedroom and a 3-piece bathroom. Fresh paint and pot lights throughout the home add a modern touch. The professionally designed front and backyard, situated on a south-facing lot with abundant ambient lighting, enhance the home's curb appeal. Conveniently located just steps from the highway and shopping centers, this property combines comfort and accessibility in a family friendly neighborhood. (id:39551)
Open House
This property has open houses!
2:00 pm
Ends at:4:00 pm
Property Details
| MLS® Number | N9508848 |
| Property Type | Single Family |
| Community Name | Bayview Northeast |
| Amenities Near By | Park, Public Transit, Schools |
| Community Features | School Bus |
| Features | Carpet Free |
| Parking Space Total | 4 |
Building
| Bathroom Total | 4 |
| Bedrooms Above Ground | 4 |
| Bedrooms Below Ground | 1 |
| Bedrooms Total | 5 |
| Amenities | Fireplace(s) |
| Appliances | Garage Door Opener Remote(s), Dryer, Garage Door Opener, Washer, Water Softener, Window Coverings |
| Basement Development | Finished |
| Basement Type | N/a (finished) |
| Construction Style Attachment | Detached |
| Cooling Type | Central Air Conditioning |
| Exterior Finish | Brick |
| Fireplace Present | Yes |
| Flooring Type | Hardwood, Ceramic, Laminate, Carpeted |
| Foundation Type | Brick |
| Half Bath Total | 1 |
| Heating Fuel | Natural Gas |
| Heating Type | Forced Air |
| Stories Total | 2 |
| Type | House |
| Utility Water | Municipal Water |
Parking
| Attached Garage |
Land
| Acreage | No |
| Fence Type | Fenced Yard |
| Land Amenities | Park, Public Transit, Schools |
| Sewer | Sanitary Sewer |
| Size Depth | 100 Ft |
| Size Frontage | 31 Ft ,11 In |
| Size Irregular | 31.99 X 100.07 Ft |
| Size Total Text | 31.99 X 100.07 Ft |
Rooms
| Level | Type | Length | Width | Dimensions |
|---|---|---|---|---|
| Second Level | Primary Bedroom | 4.75 m | 4.24 m | 4.75 m x 4.24 m |
| Second Level | Bedroom 2 | 3.33 m | 3.02 m | 3.33 m x 3.02 m |
| Second Level | Bedroom 3 | 3.35 m | 3.02 m | 3.35 m x 3.02 m |
| Second Level | Bedroom 4 | 5.39 m | 4.22 m | 5.39 m x 4.22 m |
| Basement | Recreational, Games Room | 4.17 m | 3.12 m | 4.17 m x 3.12 m |
| Basement | Bedroom | 3.68 m | 3.02 m | 3.68 m x 3.02 m |
| Main Level | Living Room | 8.21 m | 3.99 m | 8.21 m x 3.99 m |
| Main Level | Dining Room | 8.21 m | 3.99 m | 8.21 m x 3.99 m |
| Main Level | Kitchen | 5.46 m | 3.25 m | 5.46 m x 3.25 m |
| Main Level | Laundry Room | 2.64 m | 1.88 m | 2.64 m x 1.88 m |
https://www.realtor.ca/real-estate/27575869/146-collis-drive-aurora-bayview-northeast
Interested?
Contact us for more information

























