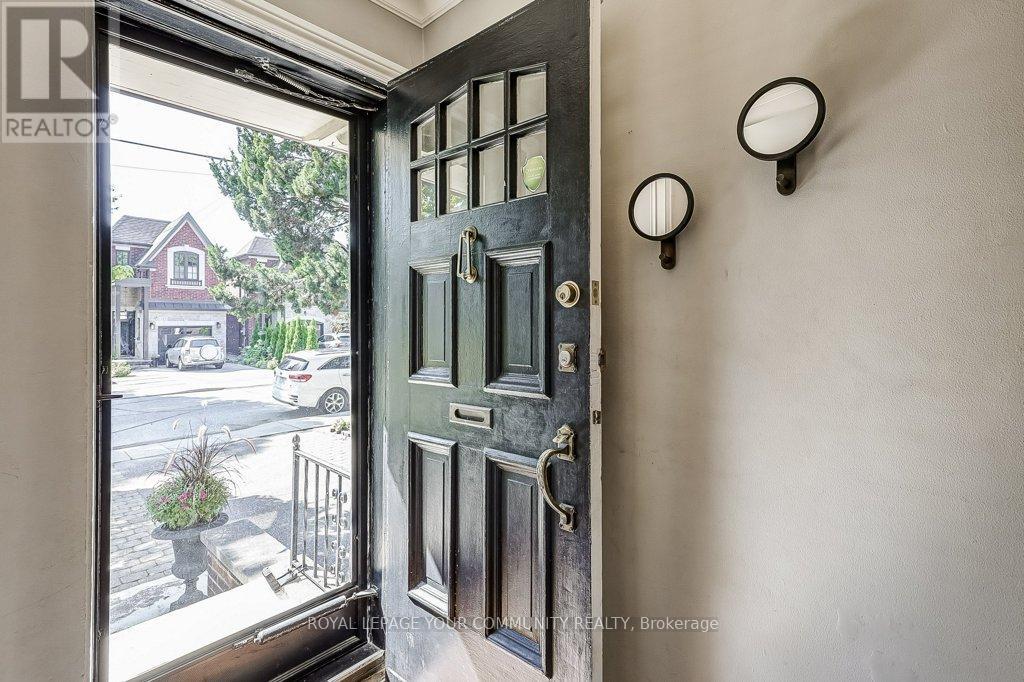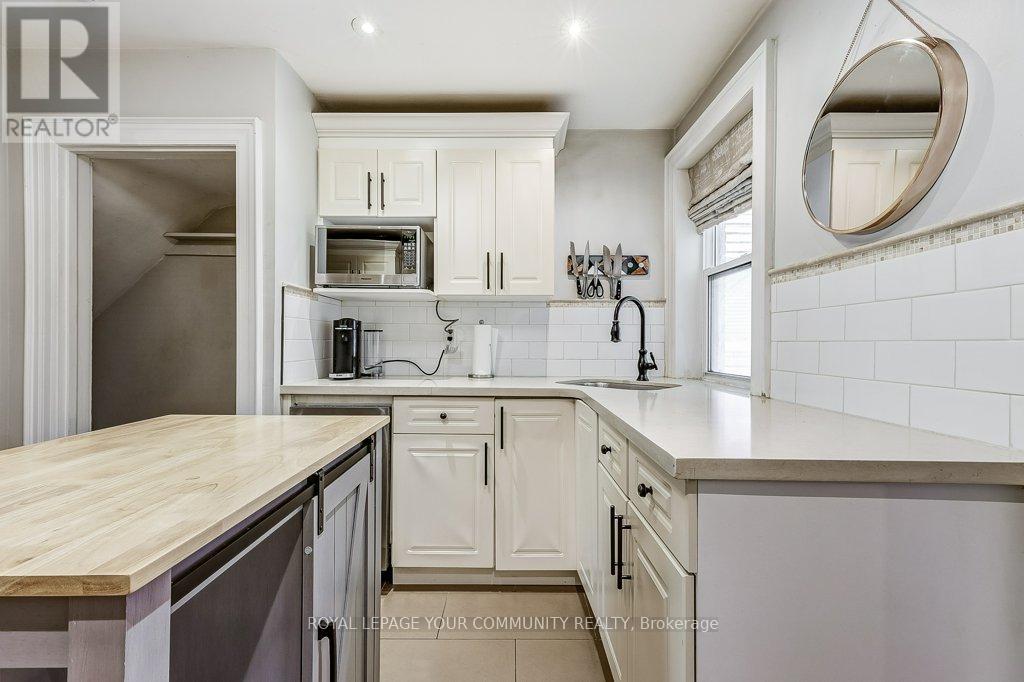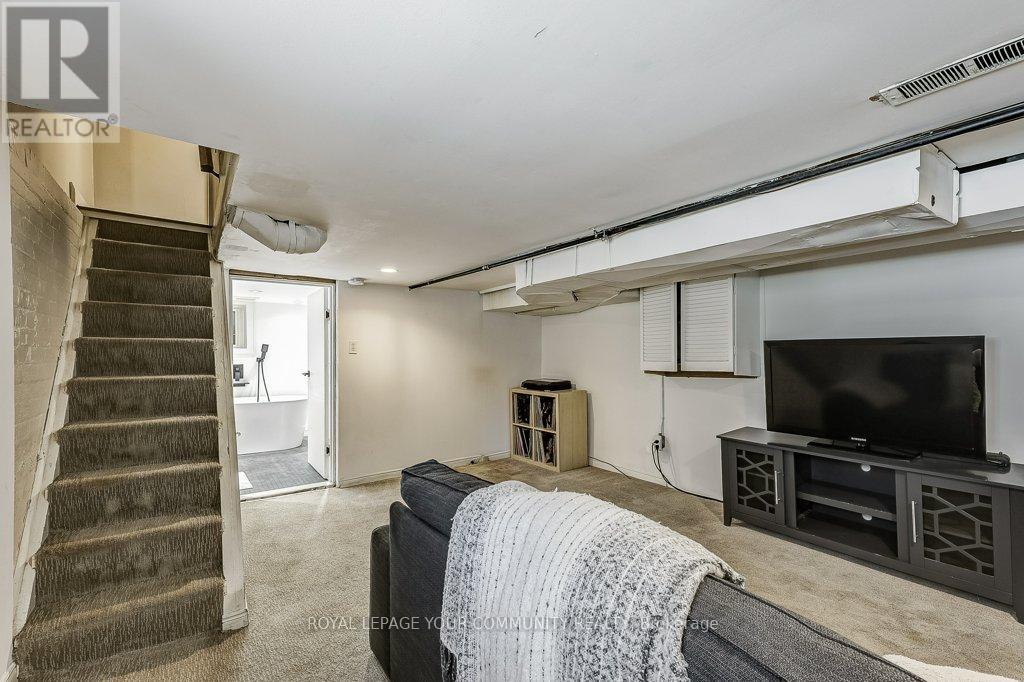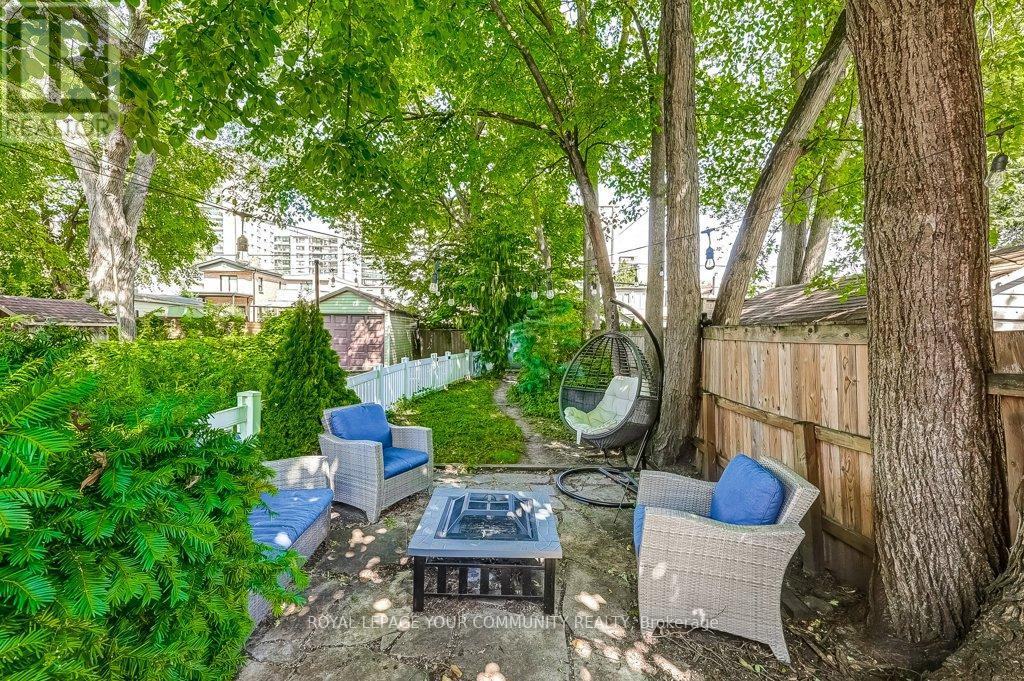146 Floyd Avenue Toronto (Broadview North), Ontario M4K 2B7
$1,089,000
Move-In Ready! This stunning home features a rear extension (2013), perfect for use as a dining room or family room. The property boasts two spacious bedrooms, including a primary bedroom with an entire wall of custom-built storage, offering ample closet space. A fresh 2nd four-piece bathroom was added in 2022, adding to the home's appeal. The driveway provides convenient backyard parking. Step into the expansive backyard, complete with a newly installed fence for added privacy, a deck, patio area, and plenty of additional green space. With a large lot, there's even potential for further expansion. Some of the furniture is negotiable for sale. Offers Welcome Anytime (id:39551)
Open House
This property has open houses!
2:00 pm
Ends at:4:00 pm
Property Details
| MLS® Number | E9298356 |
| Property Type | Single Family |
| Neigbourhood | Pape Village |
| Community Name | Broadview North |
| Amenities Near By | Public Transit, Schools, Park |
| Parking Space Total | 1 |
| Structure | Shed |
Building
| Bathroom Total | 2 |
| Bedrooms Above Ground | 2 |
| Bedrooms Total | 2 |
| Appliances | Dishwasher, Dryer, Refrigerator, Stove, Washer, Window Coverings |
| Basement Development | Finished |
| Basement Type | N/a (finished) |
| Construction Style Attachment | Detached |
| Cooling Type | Central Air Conditioning |
| Exterior Finish | Brick |
| Fireplace Present | No |
| Flooring Type | Hardwood, Carpeted |
| Foundation Type | Brick |
| Heating Fuel | Natural Gas |
| Heating Type | Forced Air |
| Stories Total | 2 |
| Type | House |
| Utility Water | Municipal Water |
Land
| Acreage | No |
| Land Amenities | Public Transit, Schools, Park |
| Sewer | Sanitary Sewer |
| Size Depth | 135 Ft ,8 In |
| Size Frontage | 21 Ft ,5 In |
| Size Irregular | 21.44 X 135.68 Ft |
| Size Total Text | 21.44 X 135.68 Ft |
Rooms
| Level | Type | Length | Width | Dimensions |
|---|---|---|---|---|
| Second Level | Primary Bedroom | 3.55 m | 3.13 m | 3.55 m x 3.13 m |
| Second Level | Bedroom 2 | 3.95 m | 3.95 m x Measurements not available | |
| Basement | Recreational, Games Room | 5.62 m | 3.88 m | 5.62 m x 3.88 m |
| Basement | Laundry Room | 2.68 m | 1.78 m | 2.68 m x 1.78 m |
| Ground Level | Living Room | 5.3 m | 3.21 m | 5.3 m x 3.21 m |
| Ground Level | Kitchen | 3.84 m | 3.1 m | 3.84 m x 3.1 m |
| Ground Level | Dining Room | 3.63 m | 2.74 m | 3.63 m x 2.74 m |
https://www.realtor.ca/real-estate/27362644/146-floyd-avenue-toronto-broadview-north-broadview-north
Interested?
Contact us for more information










































