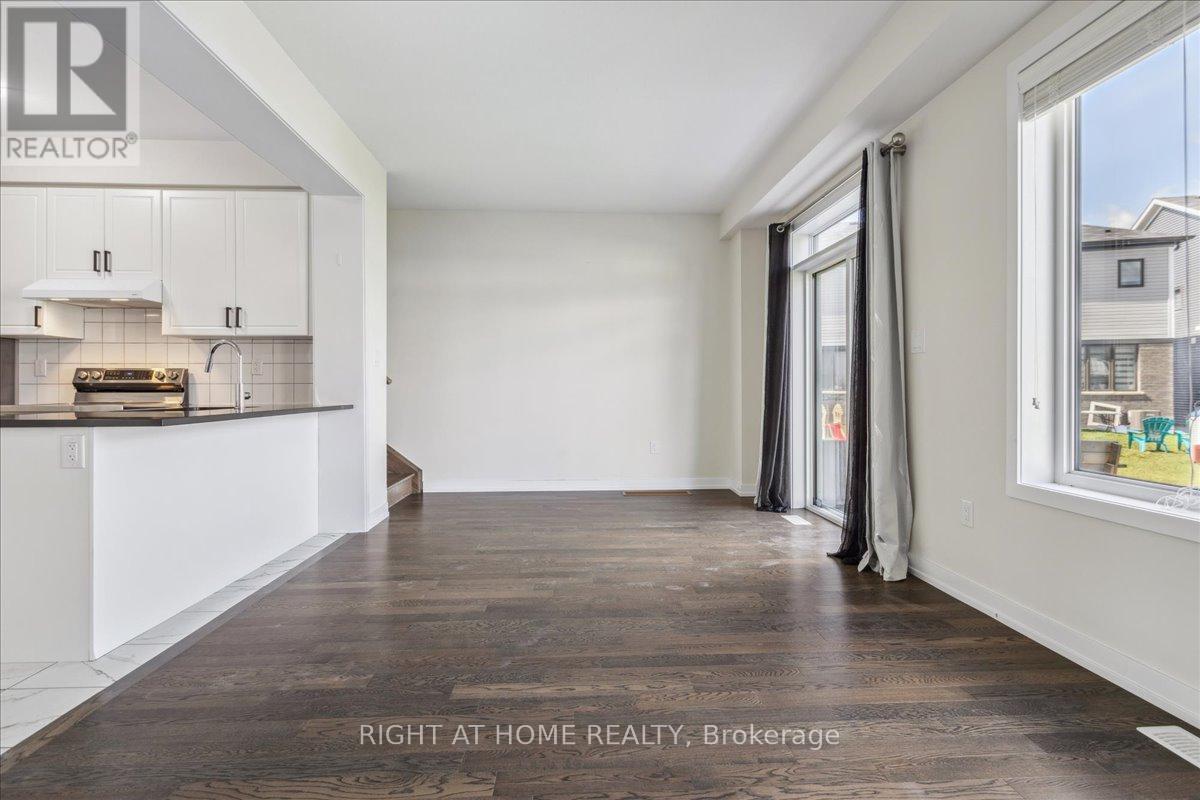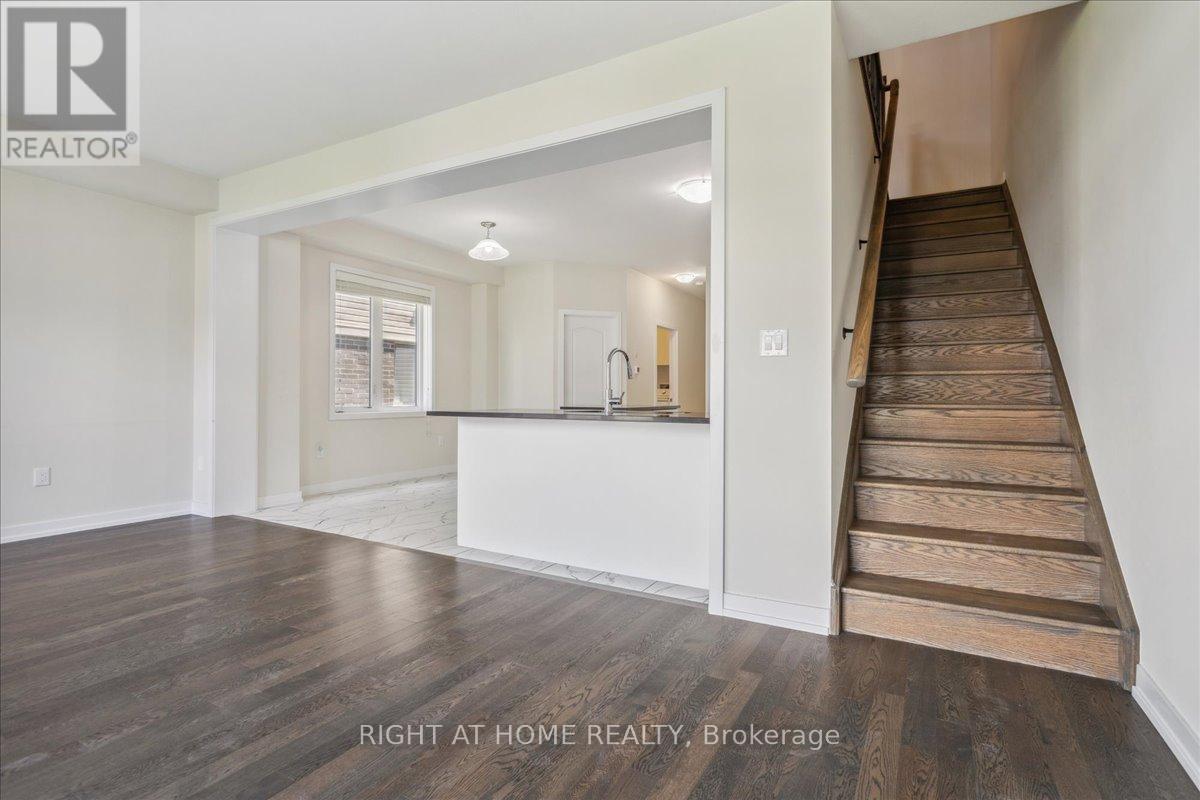4 Bedroom
3 Bathroom
Central Air Conditioning
Forced Air
$798,000
Welcome to 146 Whithorn Crescent in Caledonia, a beautiful home in a rapidly growing, family-oriented community. The ""Birchdale"" model from Empire Avalon is a stunning 4-bedroom, 3-bathroom residence featuring hardwood floors throughout, offering a clean, carpet-free environment. The modern kitchen is a delight, boasting quartz countertops, stainless steel appliances, ample storage space, and a walk-in pantry. Large windows fill the home with natural light, creating a bright and inviting atmosphere. The master bedroom is a true retreat, complete with a spacious walk-in closet and 4-piece ensuite. Situated on a lot spanning 26.25x112.30 ft, this property offers both space and comfort for your family. Don't miss the opportunity to make this exceptional home yours! **** EXTRAS **** Above grade square footage 1744 sq ft. (id:39551)
Property Details
|
MLS® Number
|
X9283750 |
|
Property Type
|
Single Family |
|
Community Name
|
Haldimand |
|
Features
|
Sump Pump |
|
Parking Space Total
|
3 |
Building
|
Bathroom Total
|
3 |
|
Bedrooms Above Ground
|
4 |
|
Bedrooms Total
|
4 |
|
Appliances
|
Dishwasher, Dryer, Range, Refrigerator, Stove, Washer, Window Coverings |
|
Basement Development
|
Unfinished |
|
Basement Type
|
N/a (unfinished) |
|
Construction Style Attachment
|
Semi-detached |
|
Cooling Type
|
Central Air Conditioning |
|
Exterior Finish
|
Vinyl Siding, Stone |
|
Fireplace Present
|
No |
|
Flooring Type
|
Tile, Hardwood |
|
Foundation Type
|
Poured Concrete |
|
Half Bath Total
|
1 |
|
Heating Fuel
|
Natural Gas |
|
Heating Type
|
Forced Air |
|
Stories Total
|
2 |
|
Type
|
House |
|
Utility Water
|
Municipal Water |
Parking
Land
|
Acreage
|
No |
|
Sewer
|
Sanitary Sewer |
|
Size Depth
|
112 Ft ,3 In |
|
Size Frontage
|
26 Ft ,3 In |
|
Size Irregular
|
26.25 X 112.3 Ft |
|
Size Total Text
|
26.25 X 112.3 Ft |
Rooms
| Level |
Type |
Length |
Width |
Dimensions |
|
Second Level |
Primary Bedroom |
4.14 m |
4.09 m |
4.14 m x 4.09 m |
|
Second Level |
Bedroom 2 |
3.05 m |
3.85 m |
3.05 m x 3.85 m |
|
Second Level |
Bedroom 3 |
2.9 m |
3.24 m |
2.9 m x 3.24 m |
|
Second Level |
Bedroom 4 |
2.75 m |
3.85 m |
2.75 m x 3.85 m |
|
Main Level |
Kitchen |
4.6 m |
2.2 m |
4.6 m x 2.2 m |
|
Main Level |
Eating Area |
3.65 m |
2.48 m |
3.65 m x 2.48 m |
|
Main Level |
Great Room |
3.35 m |
5.83 m |
3.35 m x 5.83 m |
https://www.realtor.ca/real-estate/27345322/146-whithorn-crescent-haldimand-haldimand











































