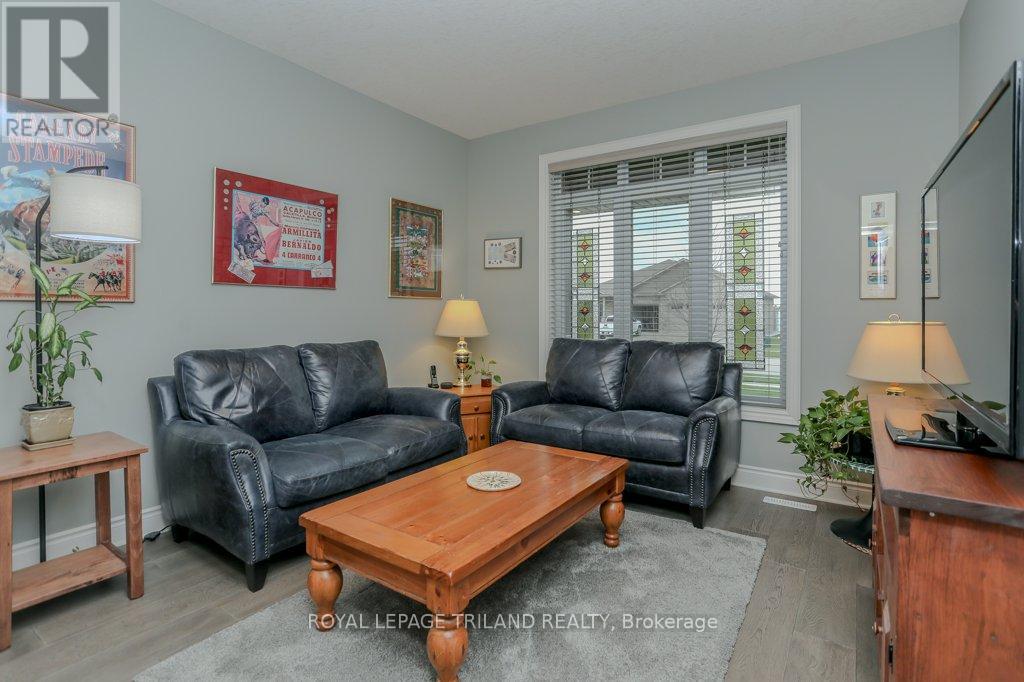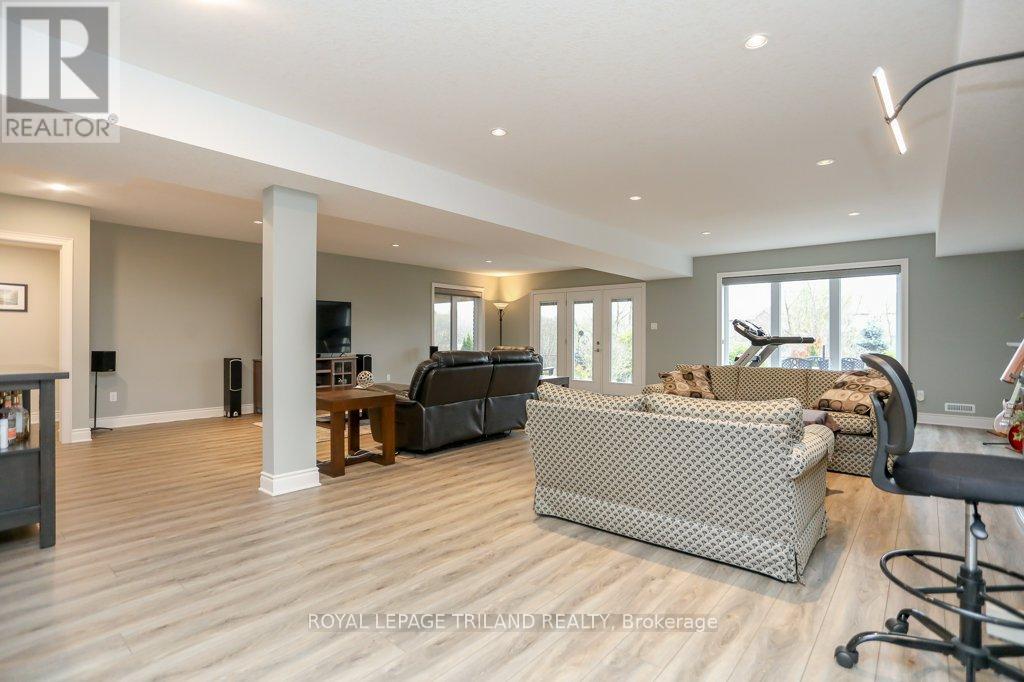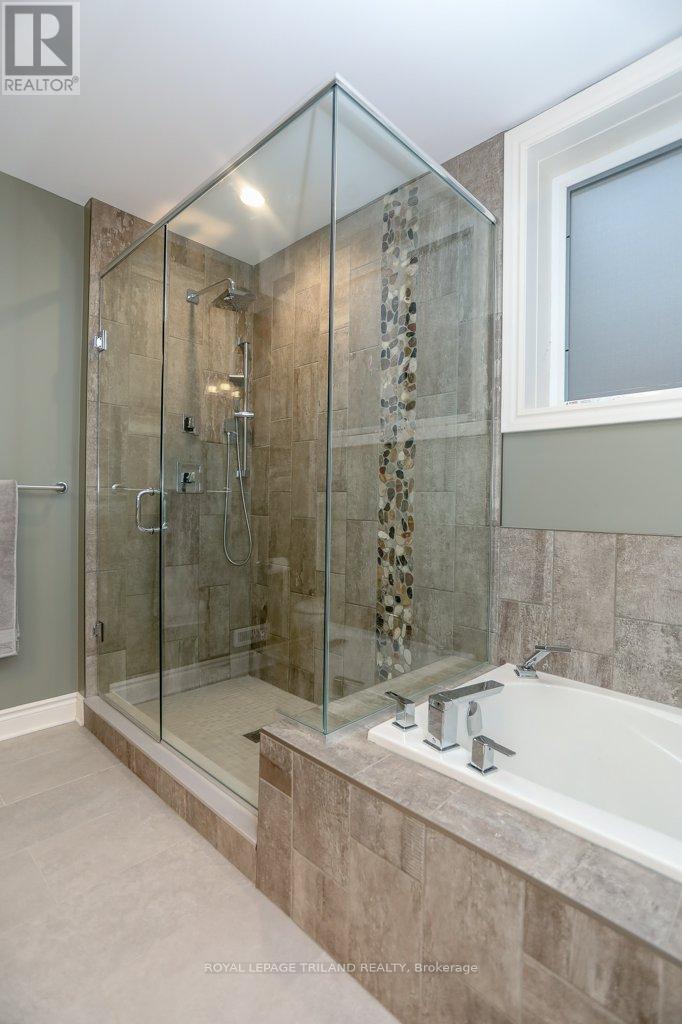5 Bedroom
3 Bathroom
Raised Bungalow
Fireplace
Central Air Conditioning, Air Exchanger, Ventilation System
Forced Air
Landscaped
$1,399,000
Welcome to this custom-built ranch, offering breathtaking views of a pond, lush trees, stars and natural landscape! Located just minutes from the 401 and London in the charming town of Belmont, this exceptional Kerr-built home with a 3-car garage and a walkout lower level is crafted to perfection. The open-concept main floor spans 2,019 square feet, featuring 3 spacious bedrooms and 2 luxury ensuites with heated floors, while the bright, finished lower level adds another 1,660 square feet with 2 additional bedrooms, a family room, the second luxury ensuite, a huge walk-in closet, and ample storage. High-end finishes throughout include high ceilings, transom windows, upgraded doors, granite and quartz countertops, custom blinds, cozy gas fireplace, and elegant night lighting in the vanities and valances. The chefs kitchen is beautifully appointed with built-ins, a large island, and premium finishes. Relax on the upper deck, with gas hook up for the BBQ, or the lower patio, while the professionally landscaped, low-maintenance property offers effortless outdoor enjoyment. Floor plans are available upon request schedule your showing today! (id:39551)
Property Details
|
MLS® Number
|
X10423714 |
|
Property Type
|
Single Family |
|
Community Name
|
Belmont |
|
Amenities Near By
|
Place Of Worship |
|
Community Features
|
Community Centre, School Bus |
|
Equipment Type
|
Water Heater |
|
Features
|
Sloping, Dry, Guest Suite, Sump Pump |
|
Parking Space Total
|
6 |
|
Rental Equipment Type
|
Water Heater |
|
Structure
|
Deck, Patio(s) |
Building
|
Bathroom Total
|
3 |
|
Bedrooms Above Ground
|
3 |
|
Bedrooms Below Ground
|
2 |
|
Bedrooms Total
|
5 |
|
Amenities
|
Separate Heating Controls |
|
Appliances
|
Garage Door Opener Remote(s), Water Meter, Water Softener, Dishwasher, Dryer, Refrigerator, Stove, Washer |
|
Architectural Style
|
Raised Bungalow |
|
Basement Development
|
Finished |
|
Basement Features
|
Walk Out |
|
Basement Type
|
Full (finished) |
|
Construction Style Attachment
|
Detached |
|
Cooling Type
|
Central Air Conditioning, Air Exchanger, Ventilation System |
|
Exterior Finish
|
Brick, Stone |
|
Fire Protection
|
Smoke Detectors |
|
Fireplace Present
|
Yes |
|
Foundation Type
|
Concrete, Poured Concrete |
|
Heating Fuel
|
Natural Gas |
|
Heating Type
|
Forced Air |
|
Stories Total
|
1 |
|
Type
|
House |
|
Utility Water
|
Municipal Water |
Parking
Land
|
Acreage
|
No |
|
Land Amenities
|
Place Of Worship |
|
Landscape Features
|
Landscaped |
|
Sewer
|
Sanitary Sewer |
|
Size Depth
|
123 Ft ,5 In |
|
Size Frontage
|
65 Ft ,7 In |
|
Size Irregular
|
65.62 X 123.43 Ft |
|
Size Total Text
|
65.62 X 123.43 Ft |
|
Surface Water
|
Lake/pond |
Rooms
| Level |
Type |
Length |
Width |
Dimensions |
|
Lower Level |
Recreational, Games Room |
9.61 m |
9.63 m |
9.61 m x 9.63 m |
|
Lower Level |
Bedroom |
4.56 m |
5.85 m |
4.56 m x 5.85 m |
|
Main Level |
Kitchen |
4.43 m |
4.95 m |
4.43 m x 4.95 m |
|
Main Level |
Living Room |
4.08 m |
7.59 m |
4.08 m x 7.59 m |
|
Main Level |
Foyer |
2.52 m |
2.12 m |
2.52 m x 2.12 m |
|
Main Level |
Dining Room |
4.43 m |
2.58 m |
4.43 m x 2.58 m |
|
Main Level |
Primary Bedroom |
4.67 m |
5.88 m |
4.67 m x 5.88 m |
|
Main Level |
Bathroom |
2.64 m |
3.61 m |
2.64 m x 3.61 m |
|
Main Level |
Bathroom |
2.27 m |
2.45 m |
2.27 m x 2.45 m |
|
Main Level |
Bedroom |
3.48 m |
3.6 m |
3.48 m x 3.6 m |
|
Main Level |
Bedroom |
3.4 m |
4.32 m |
3.4 m x 4.32 m |
|
Main Level |
Laundry Room |
2.27 m |
2.27 m |
2.27 m x 2.27 m |
Utilities
|
Cable
|
Installed |
|
Sewer
|
Installed |
https://www.realtor.ca/real-estate/27649485/147-robin-ridge-drive-central-elgin-belmont-belmont











































