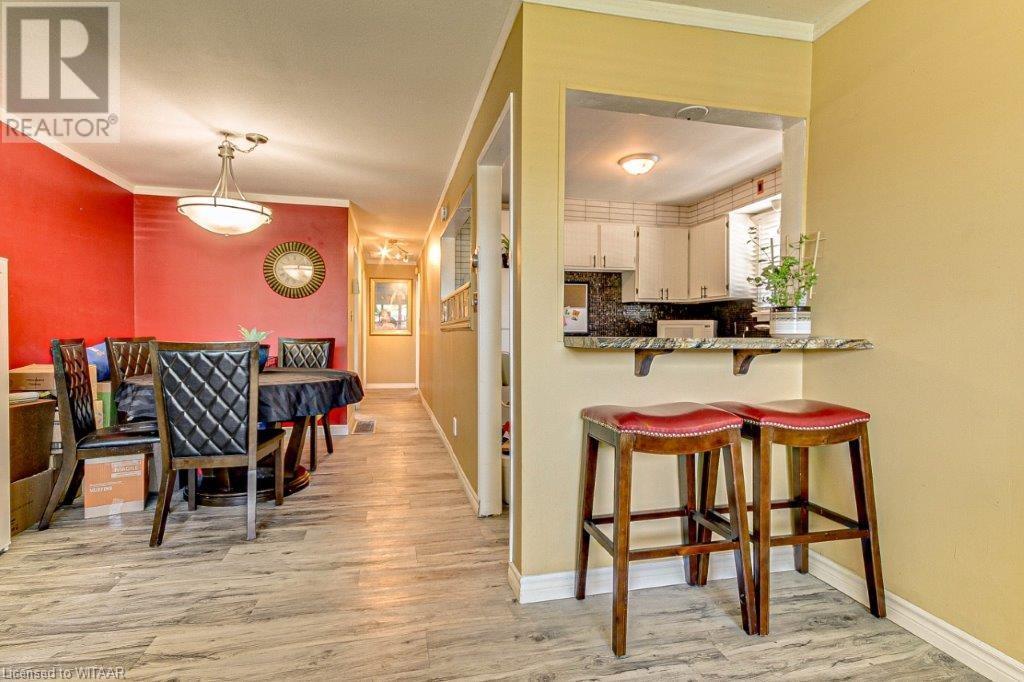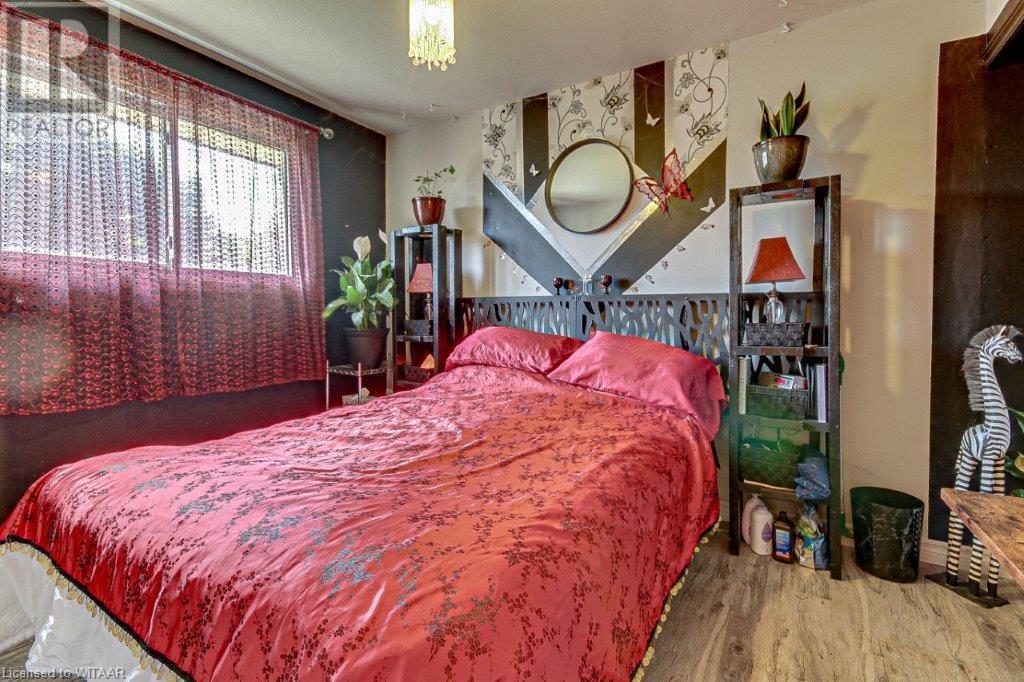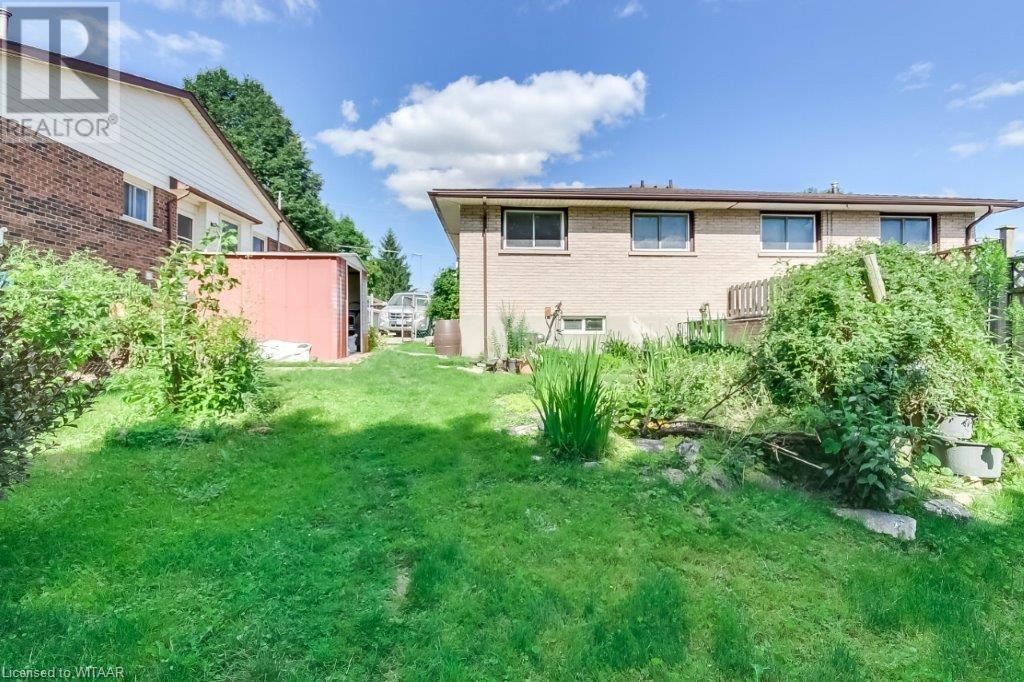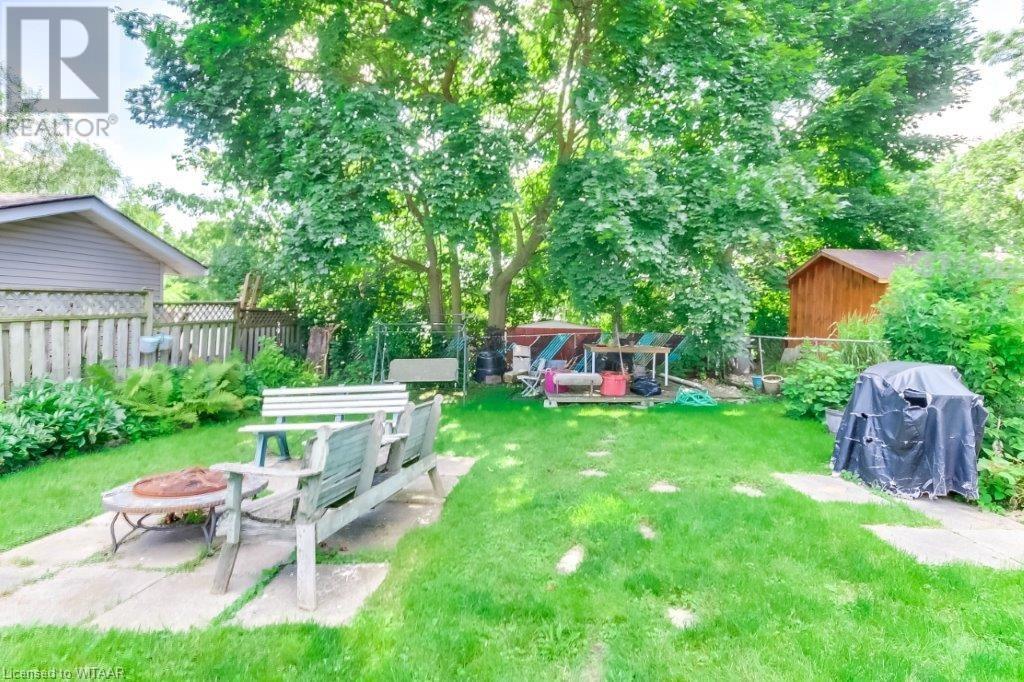3 Bedroom
2 Bathroom
860 sqft
Bungalow
Central Air Conditioning
Forced Air
Landscaped
$496,900
WELL MAINTAINED BRICK BUNGALOW SEMI IN A VERY DESIRABLE SOUTH WOODSTOCK LOCATION. 3 BEDROOMS (ONE CURRENTLY USED AS A WALK IN CLOSET EASILY CONVERTED BACK TO A THIRD BEDROOM). REMODELLED 4 PIECE BATH HAS A COMFORTABLE STEP IN AND HEATED JACUZZI TUB. PARTIALLY FINISHED BASEMENT WITH 3 PIECE BATH, DEN/REC ROOM AND PRIVATE WALK UP TO BACK YARD OFFERING IDEAL IN-LAW SUITE POTENTIAL. UPDATED FURNACE AND A/C, HYDRO BREAKERS, HARD FLOORING, KITCHEN CABINETS, REPLACED WINDOWS AND LIVING ROOM CALIFORNIA SHUTTERS. EXCELLENT LOCATION NEAR THE COMMUNITY COMPLEX, FANSHAWE COLLEGE. JUST A SHORT WALK TO SCHOOLS AND PARKS AND AN EASY COMMUTE TO MAJOR HIGHWAYS. AN IDEAL STARTER OR RETIREMENT PACKAGE. (id:39551)
Property Details
|
MLS® Number
|
40624260 |
|
Property Type
|
Single Family |
|
Amenities Near By
|
Park, Playground, Public Transit, Schools, Shopping |
|
Community Features
|
Quiet Area, Community Centre, School Bus |
|
Parking Space Total
|
2 |
Building
|
Bathroom Total
|
2 |
|
Bedrooms Above Ground
|
3 |
|
Bedrooms Total
|
3 |
|
Appliances
|
Dishwasher, Dryer, Refrigerator, Stove, Water Softener, Water Purifier, Washer, Hood Fan |
|
Architectural Style
|
Bungalow |
|
Basement Development
|
Partially Finished |
|
Basement Type
|
Full (partially Finished) |
|
Constructed Date
|
1973 |
|
Construction Style Attachment
|
Semi-detached |
|
Cooling Type
|
Central Air Conditioning |
|
Exterior Finish
|
Brick |
|
Fire Protection
|
Smoke Detectors |
|
Fireplace Present
|
No |
|
Foundation Type
|
Block |
|
Heating Fuel
|
Natural Gas |
|
Heating Type
|
Forced Air |
|
Stories Total
|
1 |
|
Size Interior
|
860 Sqft |
|
Type
|
House |
|
Utility Water
|
Municipal Water |
Land
|
Access Type
|
Road Access |
|
Acreage
|
No |
|
Land Amenities
|
Park, Playground, Public Transit, Schools, Shopping |
|
Landscape Features
|
Landscaped |
|
Sewer
|
Municipal Sewage System |
|
Size Depth
|
117 Ft |
|
Size Frontage
|
36 Ft |
|
Size Total Text
|
Under 1/2 Acre |
|
Zoning Description
|
R2 |
Rooms
| Level |
Type |
Length |
Width |
Dimensions |
|
Basement |
Storage |
|
|
9'0'' x 6'5'' |
|
Basement |
Laundry Room |
|
|
10'8'' x 7'0'' |
|
Basement |
Recreation Room |
|
|
18'0'' x 12'6'' |
|
Basement |
3pc Bathroom |
|
|
Measurements not available |
|
Basement |
Den |
|
|
13'6'' x 12'0'' |
|
Main Level |
Bedroom |
|
|
9'0'' x 8'6'' |
|
Main Level |
Bedroom |
|
|
11'2'' x 9'0'' |
|
Main Level |
Bedroom |
|
|
11'4'' x 9'3'' |
|
Main Level |
4pc Bathroom |
|
|
Measurements not available |
|
Main Level |
Kitchen |
|
|
9'10'' x 9'2'' |
|
Main Level |
Dining Room |
|
|
11'0'' x 9'3'' |
|
Main Level |
Living Room |
|
|
13'6'' x 13'5'' |
Utilities
|
Electricity
|
Available |
|
Natural Gas
|
Available |
https://www.realtor.ca/real-estate/27206123/148-east-park-drive-woodstock



























