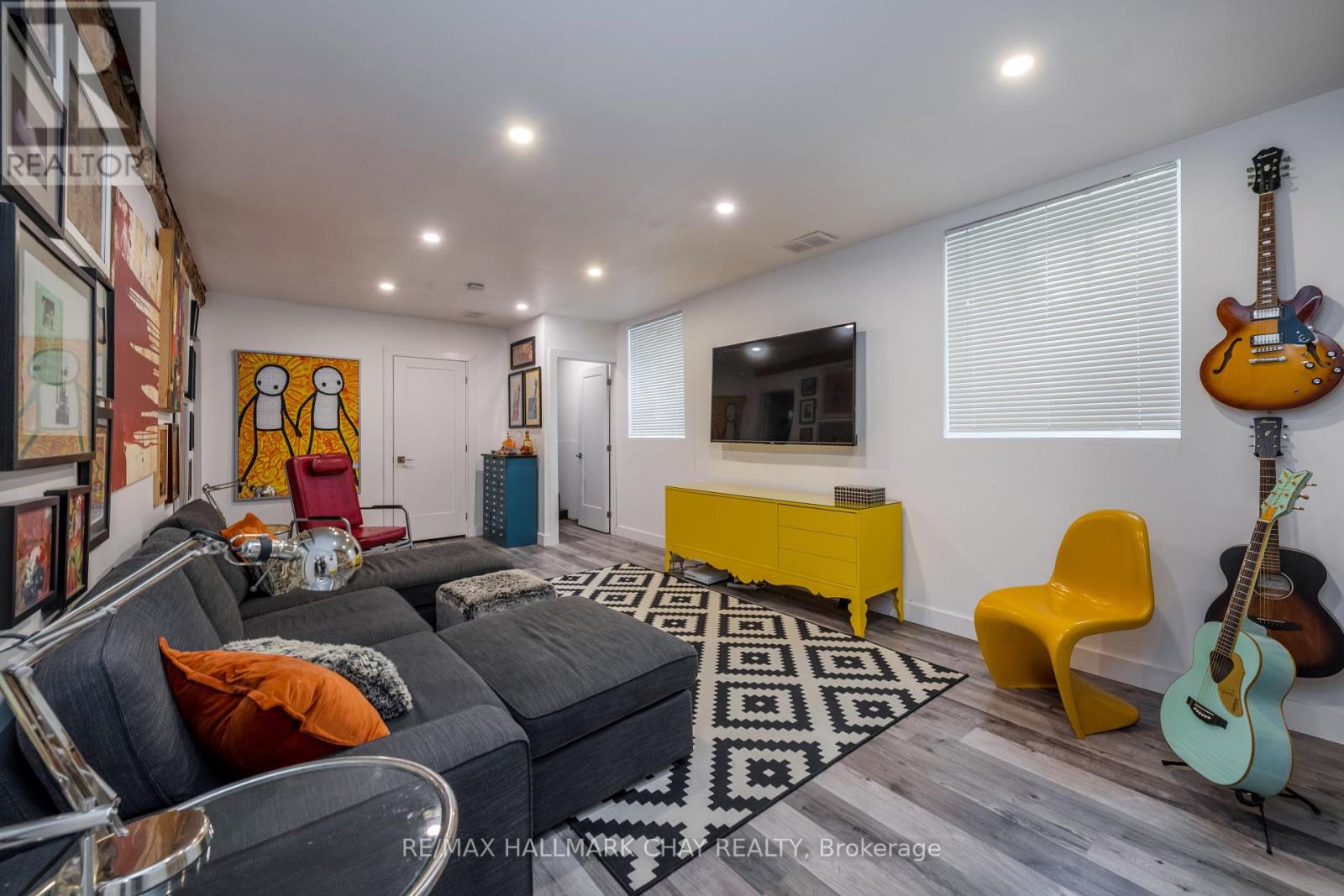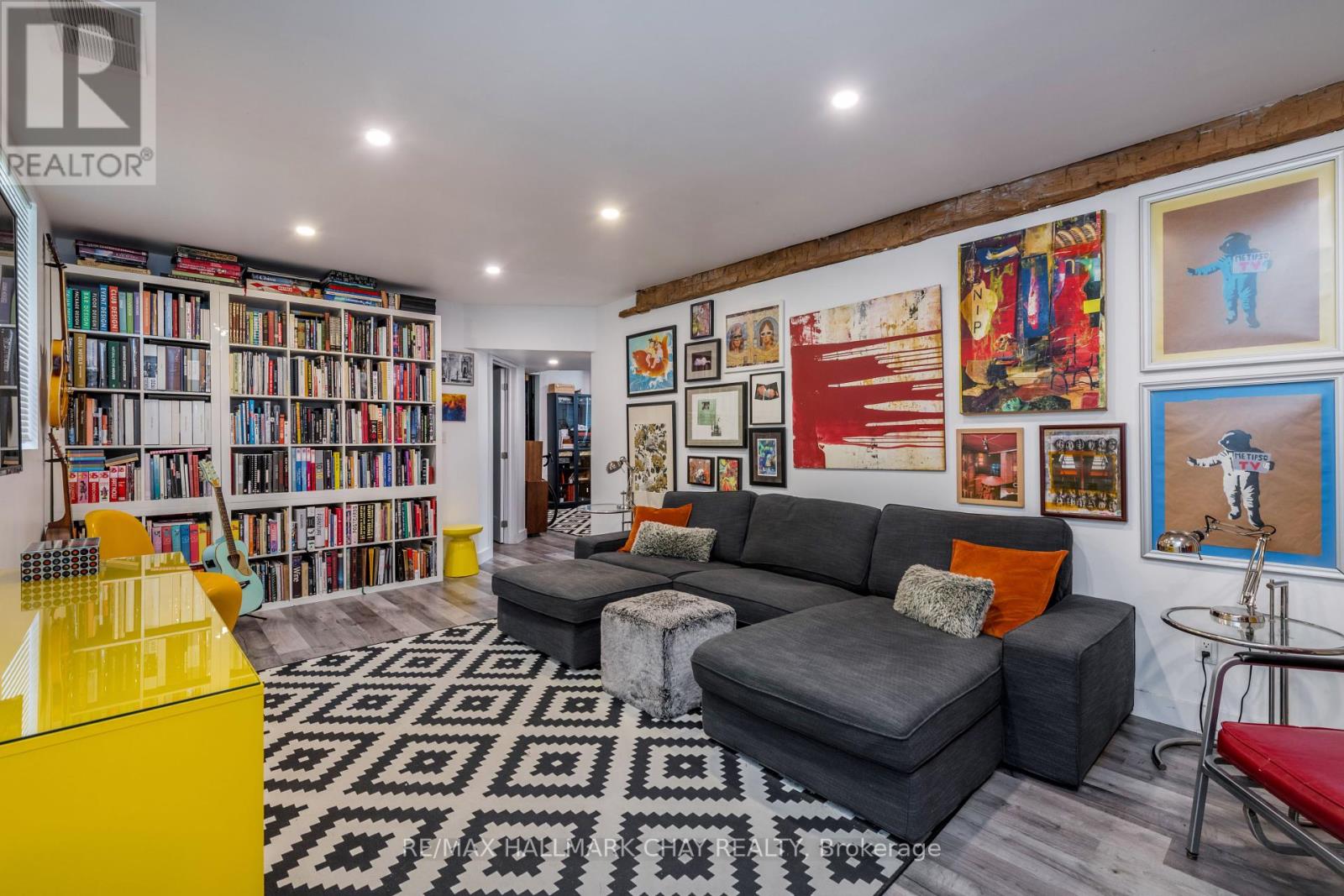4 Bedroom
3 Bathroom
Fireplace
Above Ground Pool
Central Air Conditioning
Forced Air
$1,490,000
Consecrated in 1879, the once St. Paul's Anglican Church on the Main St. of Beeton is now a stunning custom architect designed single family home & nature lover & history buff's dreamhome. The main flr is an open concept flex living space with a large living/dining rm, kitchen, breakfast rm, office lounge & dining space. The upper loft is also grand W/dedicated full washroom & closet & could be used as a bdrm. The bsmt has 9 ft ceilings, a family rm, an open office space, 3 lrg bdrms & an unfinished large space at the back of the Church that is just waiting to be finished into a gym or master suite. Beeton is a charming town often used for film shoots. It has a plaza with basic necessities like a grocery store & gas station. (id:39551)
Property Details
|
MLS® Number
|
N9359960 |
|
Property Type
|
Single Family |
|
Community Name
|
Beeton |
|
Parking Space Total
|
6 |
|
Pool Type
|
Above Ground Pool |
Building
|
Bathroom Total
|
3 |
|
Bedrooms Above Ground
|
1 |
|
Bedrooms Below Ground
|
3 |
|
Bedrooms Total
|
4 |
|
Basement Development
|
Finished |
|
Basement Features
|
Separate Entrance, Walk Out |
|
Basement Type
|
N/a (finished) |
|
Construction Style Attachment
|
Detached |
|
Cooling Type
|
Central Air Conditioning |
|
Exterior Finish
|
Brick |
|
Fireplace Present
|
Yes |
|
Foundation Type
|
Stone |
|
Half Bath Total
|
1 |
|
Heating Fuel
|
Natural Gas |
|
Heating Type
|
Forced Air |
|
Stories Total
|
2 |
|
Type
|
House |
|
Utility Water
|
Municipal Water |
Land
|
Acreage
|
No |
|
Sewer
|
Sanitary Sewer |
|
Size Depth
|
189 Ft ,7 In |
|
Size Frontage
|
84 Ft ,3 In |
|
Size Irregular
|
84.3 X 189.63 Ft ; More Or Less |
|
Size Total Text
|
84.3 X 189.63 Ft ; More Or Less|under 1/2 Acre |
|
Zoning Description
|
Residential |
Rooms
| Level |
Type |
Length |
Width |
Dimensions |
|
Lower Level |
Workshop |
5.94 m |
3.93 m |
5.94 m x 3.93 m |
|
Lower Level |
Laundry Room |
2.74 m |
2.14 m |
2.74 m x 2.14 m |
|
Lower Level |
Great Room |
7.01 m |
3.65 m |
7.01 m x 3.65 m |
|
Lower Level |
Bedroom 2 |
3.47 m |
3.38 m |
3.47 m x 3.38 m |
|
Lower Level |
Bedroom 3 |
3.47 m |
3.38 m |
3.47 m x 3.38 m |
|
Lower Level |
Bedroom 4 |
3.99 m |
3.38 m |
3.99 m x 3.38 m |
|
Lower Level |
Office |
3.38 m |
3.16 m |
3.38 m x 3.16 m |
|
Main Level |
Living Room |
8.65 m |
7.13 m |
8.65 m x 7.13 m |
|
Main Level |
Dining Room |
4.57 m |
3.96 m |
4.57 m x 3.96 m |
|
Main Level |
Kitchen |
4.58 m |
3.62 m |
4.58 m x 3.62 m |
|
Main Level |
Eating Area |
4.72 m |
3.85 m |
4.72 m x 3.85 m |
|
Upper Level |
Primary Bedroom |
7.01 m |
4.8 m |
7.01 m x 4.8 m |
https://www.realtor.ca/real-estate/27447083/148-main-street-w-new-tecumseth-beeton-beeton










































