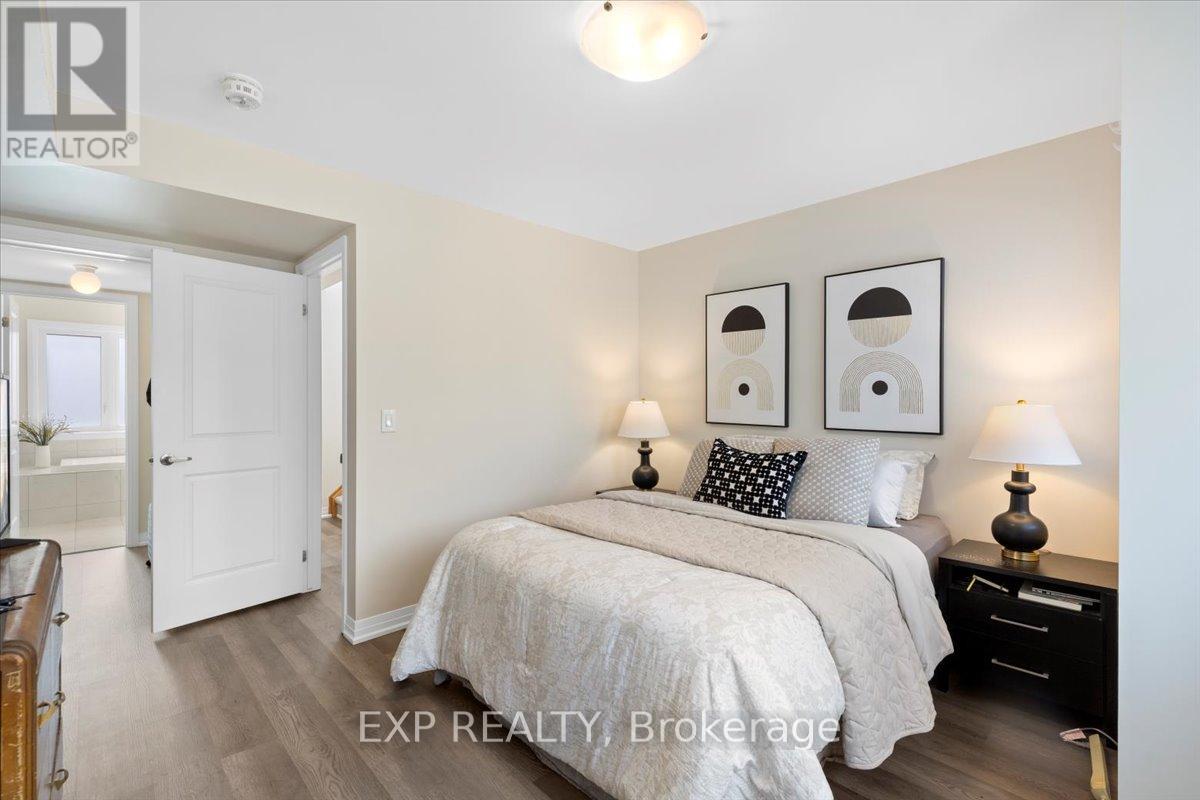4 Bedroom
3 Bathroom
Central Air Conditioning
Forced Air
$949,000
Welcome to your dream home! This luxurious 3 Story freehold townhome by Mattamy Homes offers 3+1 bedrooms and 4 bathrooms, steps away the serene 600-acre Downsview Park. The primary bedroom boasts its own level with a walk-in closet and a rare 5-piece ensuite bath. Two additional spacious bedrooms and a study area provide ample space for family or work. The modern kitchen, with quartz countertops and open floor plan is perfect for entertaining. Enjoy bright living spaces, two rooftop patios with panoramic views and a rare third beautiful outdoor space off of the kitchen. The heated floor walkout basement provides garage access and a convenient 2-piece washroom. Equipped with smart accessories, this exceptional home is steps from playgrounds and close to the subway, GO Station, Yorkdale Mall, and grocery stores. Welcome home to Downsview Park! (id:39551)
Open House
This property has open houses!
Starts at:
2:00 pm
Ends at:
4:00 pm
Property Details
|
MLS® Number
|
W9298616 |
|
Property Type
|
Single Family |
|
Community Name
|
Downsview-Roding-CFB |
|
Parking Space Total
|
1 |
Building
|
Bathroom Total
|
3 |
|
Bedrooms Above Ground
|
3 |
|
Bedrooms Below Ground
|
1 |
|
Bedrooms Total
|
4 |
|
Appliances
|
Dishwasher, Dryer, Microwave, Refrigerator, Stove, Washer |
|
Basement Development
|
Finished |
|
Basement Type
|
N/a (finished) |
|
Construction Style Attachment
|
Attached |
|
Cooling Type
|
Central Air Conditioning |
|
Exterior Finish
|
Brick, Stucco |
|
Fire Protection
|
Smoke Detectors |
|
Fireplace Present
|
No |
|
Flooring Type
|
Laminate |
|
Foundation Type
|
Concrete |
|
Half Bath Total
|
1 |
|
Heating Fuel
|
Natural Gas |
|
Heating Type
|
Forced Air |
|
Stories Total
|
3 |
|
Type
|
Row / Townhouse |
|
Utility Water
|
Municipal Water |
Parking
Land
|
Acreage
|
No |
|
Sewer
|
Sanitary Sewer |
|
Size Depth
|
54 Ft ,10 In |
|
Size Frontage
|
13 Ft ,2 In |
|
Size Irregular
|
13.21 X 54.85 Ft |
|
Size Total Text
|
13.21 X 54.85 Ft |
Rooms
| Level |
Type |
Length |
Width |
Dimensions |
|
Second Level |
Bedroom 2 |
3.7 m |
2.8 m |
3.7 m x 2.8 m |
|
Second Level |
Bedroom 3 |
3.67 m |
3.38 m |
3.67 m x 3.38 m |
|
Third Level |
Primary Bedroom |
4.72 m |
3.69 m |
4.72 m x 3.69 m |
|
Basement |
Recreational, Games Room |
2.9 m |
2.74 m |
2.9 m x 2.74 m |
|
Ground Level |
Living Room |
5.7 m |
2.74 m |
5.7 m x 2.74 m |
|
Ground Level |
Dining Room |
5.7 m |
2.74 m |
5.7 m x 2.74 m |
|
Ground Level |
Kitchen |
3.67 m |
3.6 m |
3.67 m x 3.6 m |
https://www.realtor.ca/real-estate/27363454/149-frederick-tisdale-drive-toronto-downsview-roding-cfb-downsview-roding-cfb
























