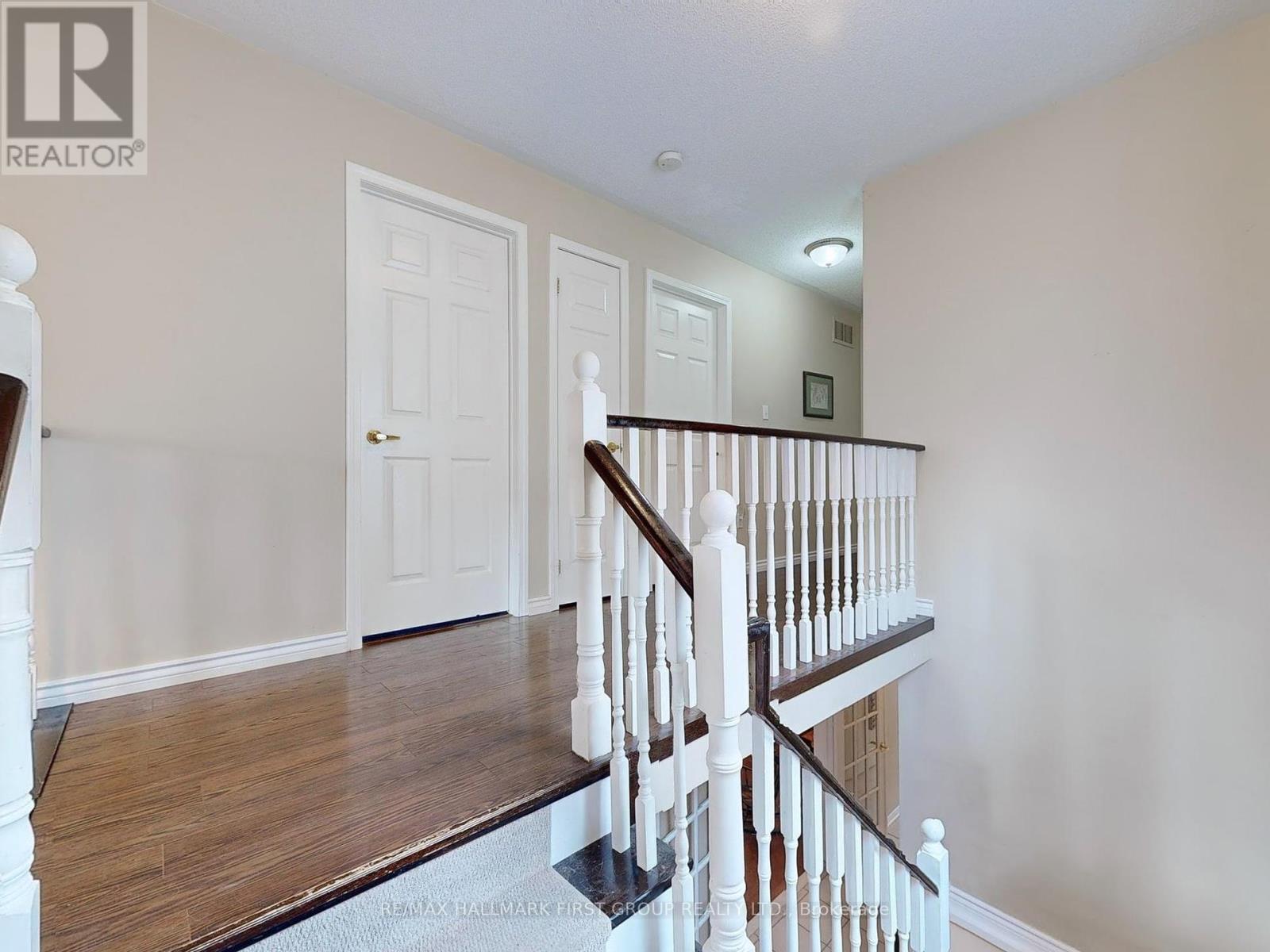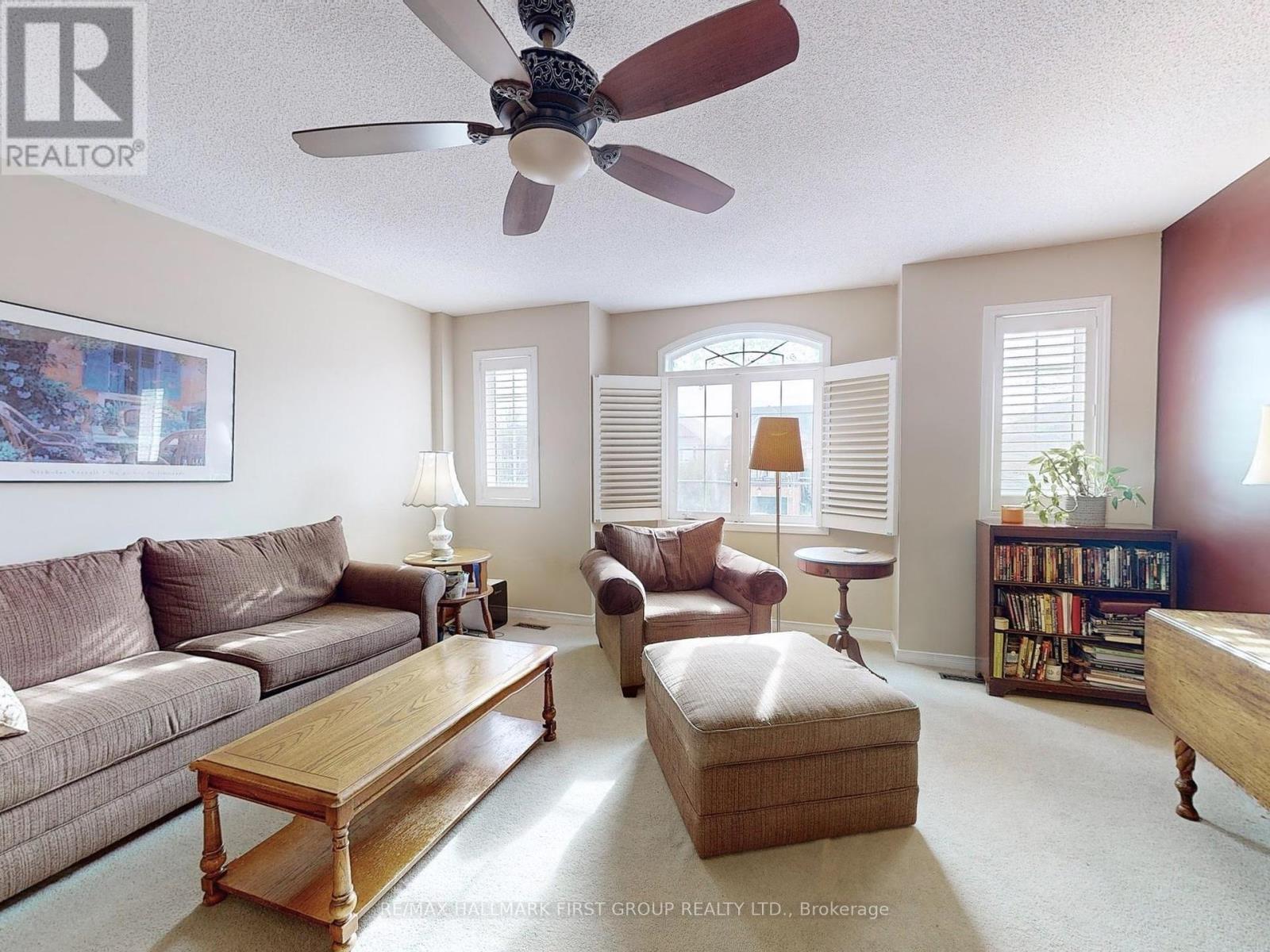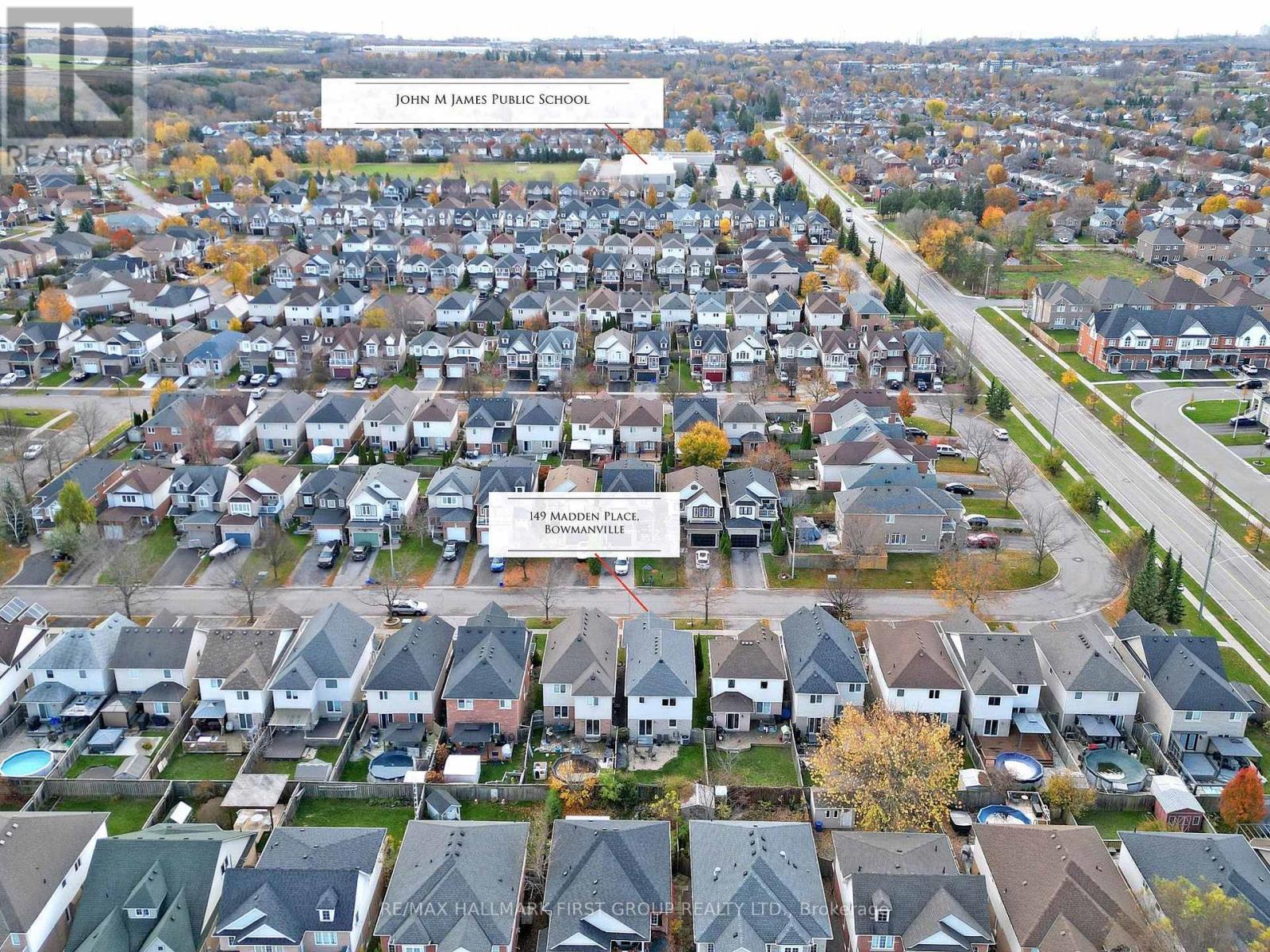3 Bedroom
3 Bathroom
Central Air Conditioning
Forced Air
$779,900
Sought after friendly Bowmanville neighbourhood. Wonderful flow from the front foyer to the over-sized eat-in kitchen with walkout to fenced yard. Living and dining combination have hardwood floors and french doors. Upper levels consist of family sized family room, three good size bedrooms with master boasting an ensuite bath and walk-in closet. The basement ins high unfinished and ready to customize. Other features include main floor laundry access to garage from home. Great location! Value and Opportunity. ** This is a linked property.** **** EXTRAS **** Home linked underground. Desirable layout with large open concept family room, hardwood floors, main floor laundry, unfinished basement to customize (id:39551)
Property Details
|
MLS® Number
|
E10413404 |
|
Property Type
|
Single Family |
|
Community Name
|
Bowmanville |
|
Amenities Near By
|
Park, Place Of Worship, Schools |
|
Features
|
Conservation/green Belt |
|
Parking Space Total
|
3 |
Building
|
Bathroom Total
|
3 |
|
Bedrooms Above Ground
|
3 |
|
Bedrooms Total
|
3 |
|
Appliances
|
Water Heater, Water Softener, Dishwasher, Dryer, Garage Door Opener, Refrigerator, Stove, Washer, Window Coverings |
|
Basement Development
|
Unfinished |
|
Basement Type
|
N/a (unfinished) |
|
Construction Style Attachment
|
Detached |
|
Cooling Type
|
Central Air Conditioning |
|
Exterior Finish
|
Aluminum Siding, Brick |
|
Fireplace Present
|
No |
|
Flooring Type
|
Ceramic, Hardwood, Carpeted, Laminate |
|
Foundation Type
|
Concrete |
|
Half Bath Total
|
1 |
|
Heating Fuel
|
Natural Gas |
|
Heating Type
|
Forced Air |
|
Stories Total
|
2 |
|
Type
|
House |
|
Utility Water
|
Municipal Water |
Parking
Land
|
Acreage
|
No |
|
Fence Type
|
Fenced Yard |
|
Land Amenities
|
Park, Place Of Worship, Schools |
|
Sewer
|
Sanitary Sewer |
|
Size Depth
|
108 Ft ,3 In |
|
Size Frontage
|
29 Ft ,6 In |
|
Size Irregular
|
29.53 X 108.27 Ft |
|
Size Total Text
|
29.53 X 108.27 Ft|under 1/2 Acre |
|
Zoning Description
|
Residential |
Rooms
| Level |
Type |
Length |
Width |
Dimensions |
|
Second Level |
Primary Bedroom |
4.85 m |
4.33 m |
4.85 m x 4.33 m |
|
Second Level |
Bedroom |
3.07 m |
3.02 m |
3.07 m x 3.02 m |
|
Second Level |
Bedroom |
3.62 m |
3.07 m |
3.62 m x 3.07 m |
|
Main Level |
Kitchen |
5.77 m |
3 m |
5.77 m x 3 m |
|
Main Level |
Living Room |
5.42 m |
3.16 m |
5.42 m x 3.16 m |
|
Main Level |
Dining Room |
5.42 m |
3.16 m |
5.42 m x 3.16 m |
|
In Between |
Family Room |
5.02 m |
4.6 m |
5.02 m x 4.6 m |
Utilities
|
Cable
|
Available |
|
Sewer
|
Installed |
https://www.realtor.ca/real-estate/27629462/149-madden-place-clarington-bowmanville-bowmanville



































