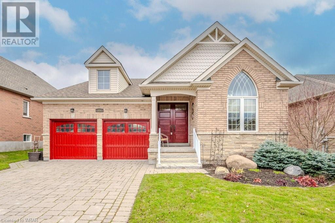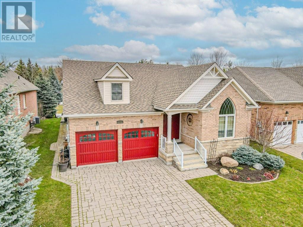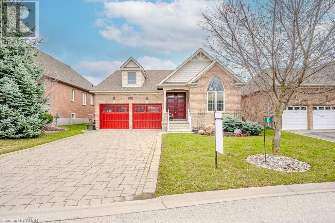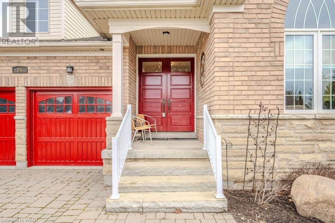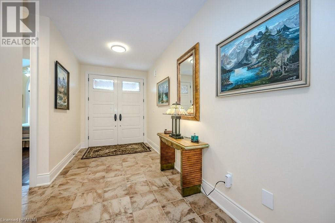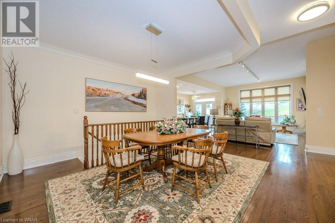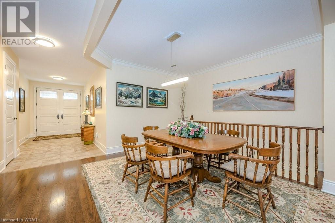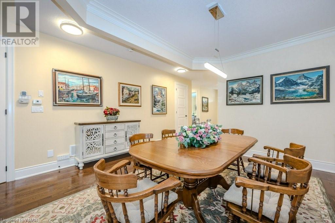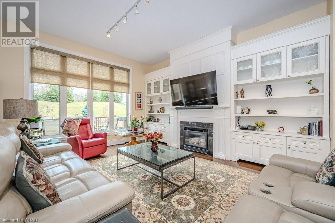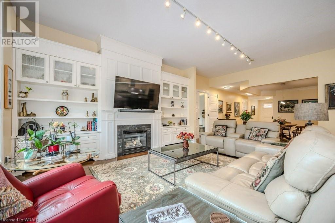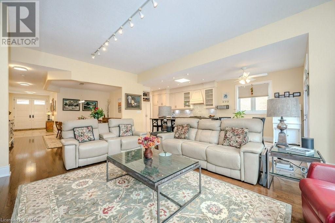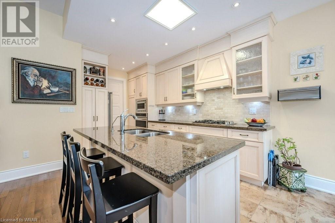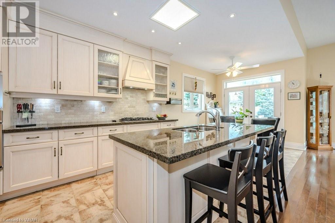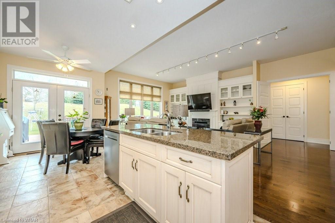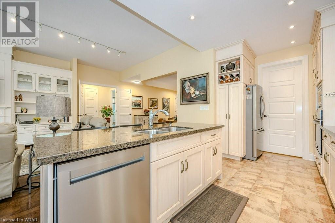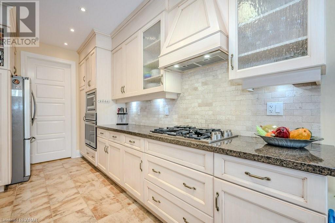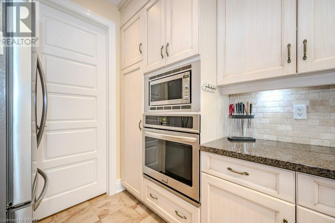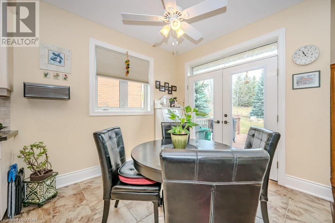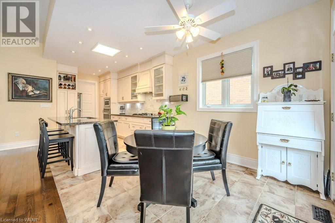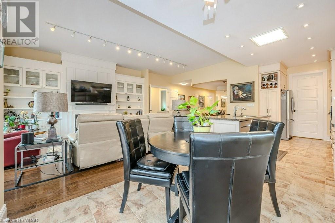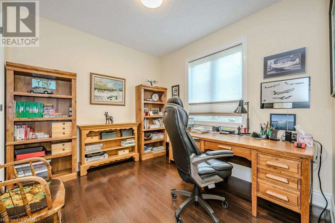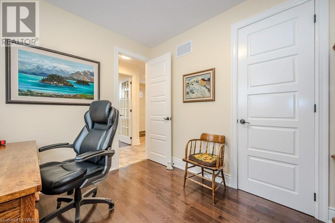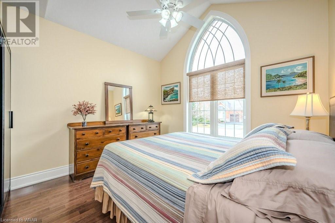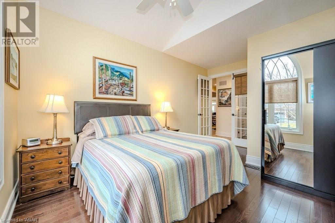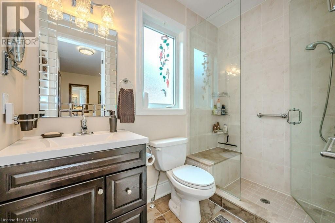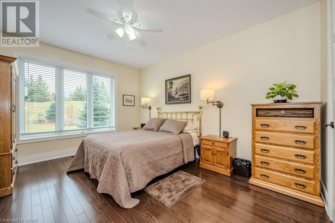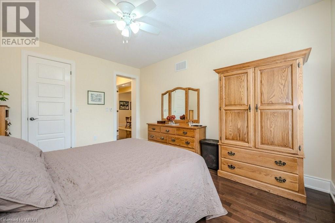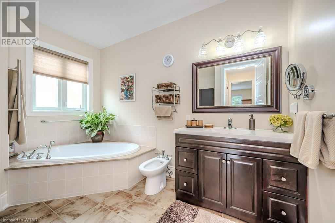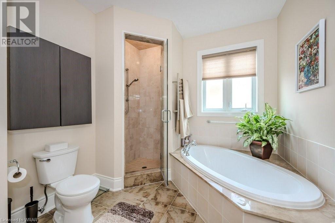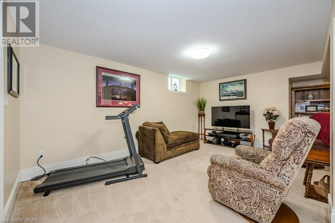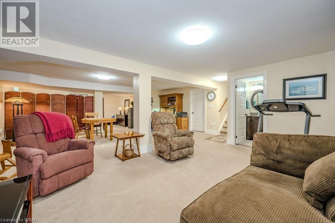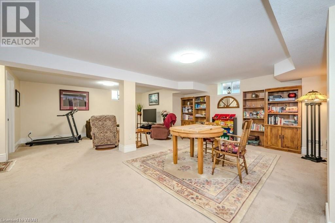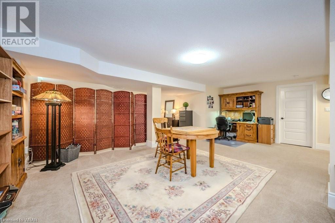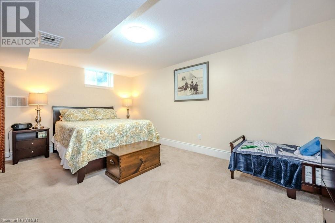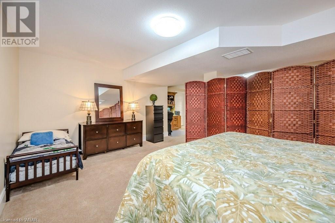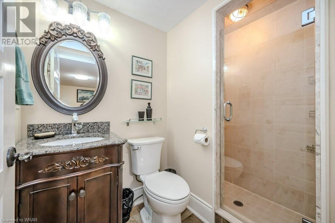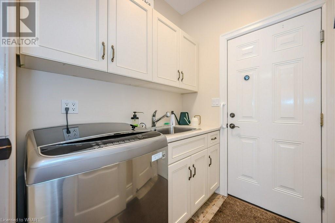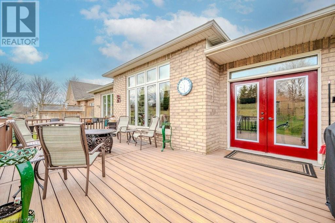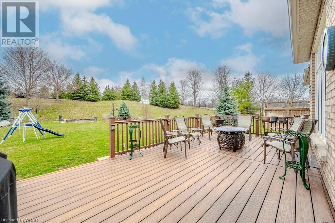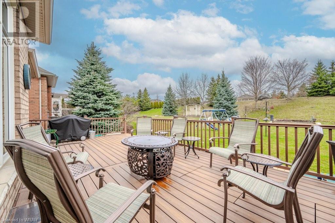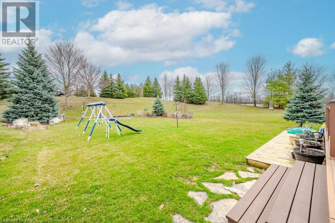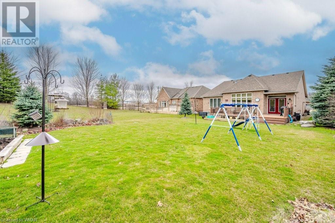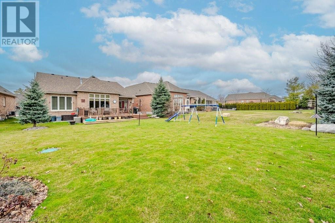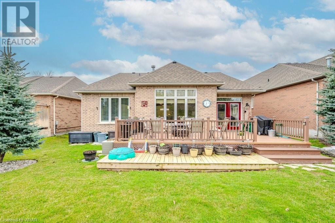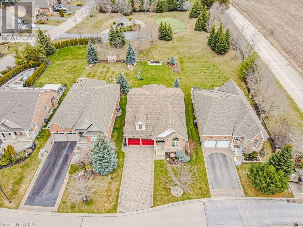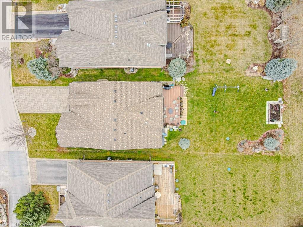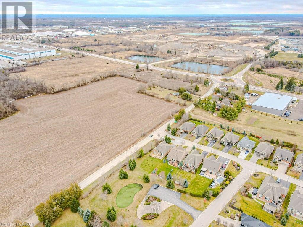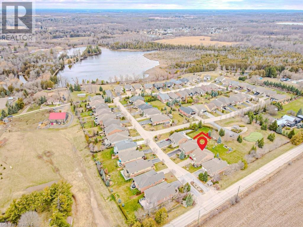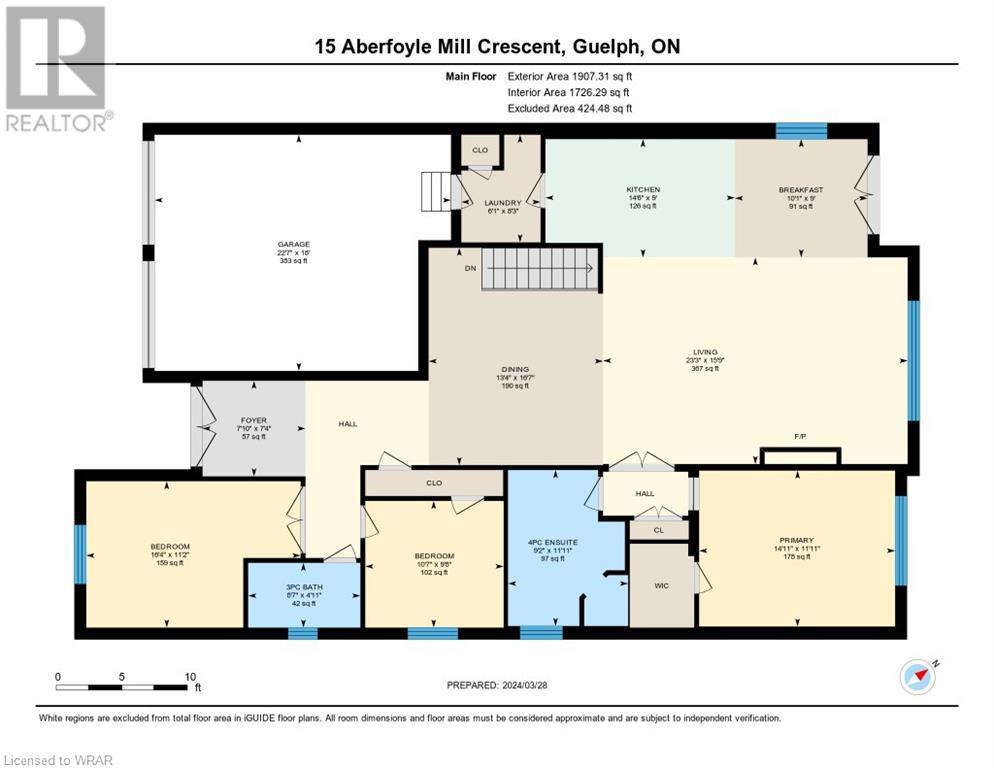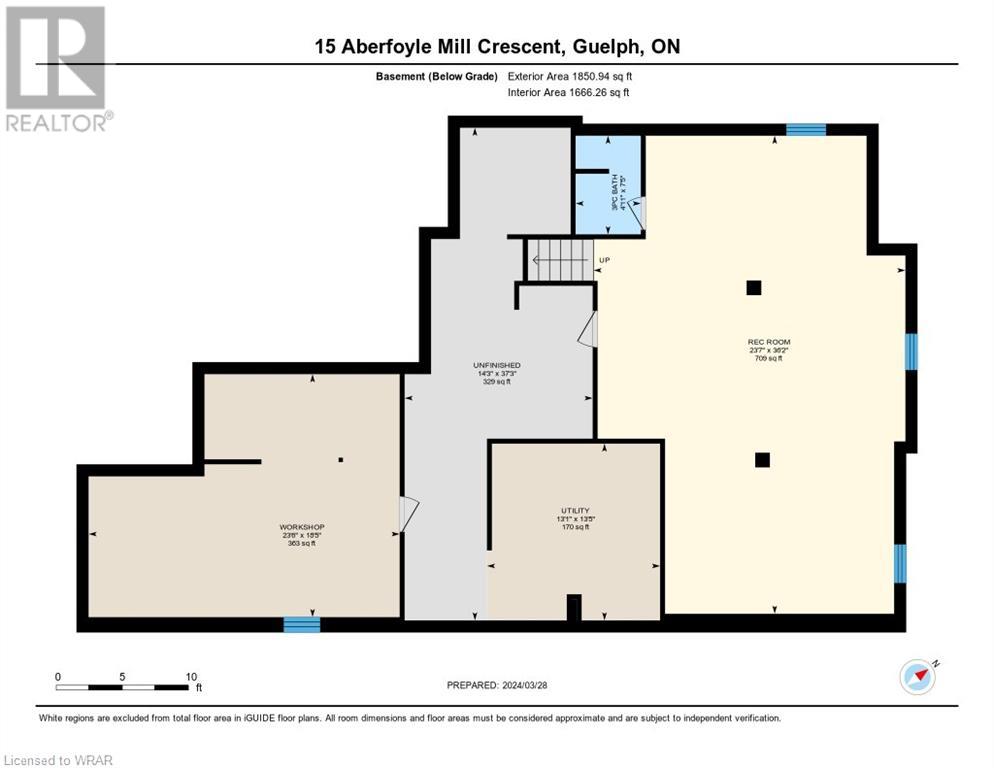15 Aberfoyle Mill Crescent Puslinch, Ontario N0B 2J0
$1,249,000Maintenance, Water
$285 Monthly
Maintenance, Water
$285 MonthlyWelcome to 15 Aberfoyle Mill Crescent, a luxurious 3-bedroom bungalow located in the exclusive Meadows of Aberfoyle community. Designed with just 55 homes on 31 scenic acres, this private development offers large lots, forested green space, an extensive trail system, and open area from which to enjoy the outdoor amenities and views of the neighbouring pond. At over 1,900 sq. ft., this sprawling 3 bedroom, 3 bath bungalow offers a handsome stone and brick exterior (no siding), lovely landscaping with irrigation system, and pavestone driveway with parking for 4 cars. Inside, a bright and open design with loads of updates awaits your inspection. The main floor boasts 9-foot ceilings, real hardwood floors, and a custom wall unit with natural gas fireplace in the great room. An adjoining eat-in kitchen features granite counters, newer stainless-steel appliances, and a large centre island/breakfast bar. French doors lead to a generous backyard deck and no rear neighbours. The primary bedroom is tucked away from the other rooms and includes a large walk-in closet and luxurious ensuite with corner shower and bidet. Downstairs you will discover a huge rec room/games room and another full bathroom plus extensive storage and workshop space. A partial list of recent improvements include - roof shingles (2017), furnace (2022), central A/C (2019), kitchen appliances (2017-2022), composite decking (2017), and a 10,000-watt emergency gas generator (2018). A reasonable monthly fee of $285 pays for household water and upkeep of the lovely community amenities. You can have all this, just a short drive to beautiful downtown Guelph and Highway 401 access for commuters. Call your REALTOR to arrange a visit to this immaculate home. (id:39551)
Property Details
| MLS® Number | 40554446 |
| Property Type | Single Family |
| Amenities Near By | Shopping |
| Community Features | Quiet Area, School Bus |
| Equipment Type | None |
| Features | Conservation/green Belt, Sump Pump, Automatic Garage Door Opener |
| Parking Space Total | 6 |
| Rental Equipment Type | None |
| Structure | Porch |
Building
| Bathroom Total | 3 |
| Bedrooms Above Ground | 3 |
| Bedrooms Total | 3 |
| Appliances | Central Vacuum, Dishwasher, Dryer, Refrigerator, Water Softener, Washer, Microwave Built-in, Window Coverings, Garage Door Opener |
| Architectural Style | Bungalow |
| Basement Development | Finished |
| Basement Type | Full (finished) |
| Constructed Date | 2008 |
| Construction Style Attachment | Detached |
| Cooling Type | Central Air Conditioning |
| Exterior Finish | Brick, Stone |
| Fireplace Present | Yes |
| Fireplace Total | 1 |
| Foundation Type | Poured Concrete |
| Heating Fuel | Natural Gas |
| Heating Type | Forced Air |
| Stories Total | 1 |
| Size Interior | 2652 |
| Type | House |
| Utility Water | Community Water System |
Parking
| Attached Garage |
Land
| Access Type | Highway Access |
| Acreage | No |
| Land Amenities | Shopping |
| Landscape Features | Lawn Sprinkler, Landscaped |
| Sewer | Septic System |
| Size Depth | 162 Ft |
| Size Frontage | 51 Ft |
| Zoning Description | Urban Residential |
Rooms
| Level | Type | Length | Width | Dimensions |
|---|---|---|---|---|
| Basement | Workshop | 23'6'' x 18'5'' | ||
| Basement | Other | 14'3'' x 37'3'' | ||
| Basement | Utility Room | 13'1'' x 13'5'' | ||
| Basement | 3pc Bathroom | 4'11'' x 7'4'' | ||
| Basement | Recreation Room | 23'7'' x 36'2'' | ||
| Main Level | Full Bathroom | 9'2'' x 11'11'' | ||
| Main Level | Primary Bedroom | 14'11'' x 11'11'' | ||
| Main Level | Laundry Room | 6'1'' x 8'3'' | ||
| Main Level | Breakfast | 10'1'' x 9'0'' | ||
| Main Level | Kitchen | 14'6'' x 9'0'' | ||
| Main Level | Living Room | 23'3'' x 15'9'' | ||
| Main Level | Dining Room | 13'4'' x 16'7'' | ||
| Main Level | Bedroom | 10'7'' x 9'8'' | ||
| Main Level | 3pc Bathroom | 8'7'' x 4'11'' | ||
| Main Level | Bedroom | 16'4'' x 11'2'' | ||
| Main Level | Foyer | 7'10'' x 7'4'' |
https://www.realtor.ca/real-estate/26677843/15-aberfoyle-mill-crescent-puslinch
Interested?
Contact us for more information

