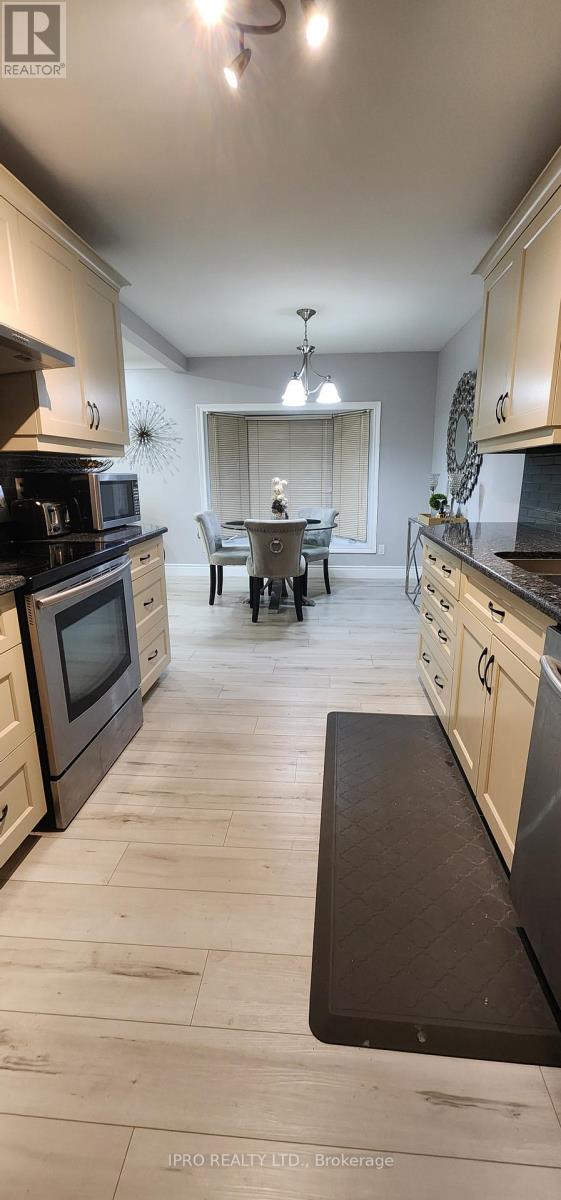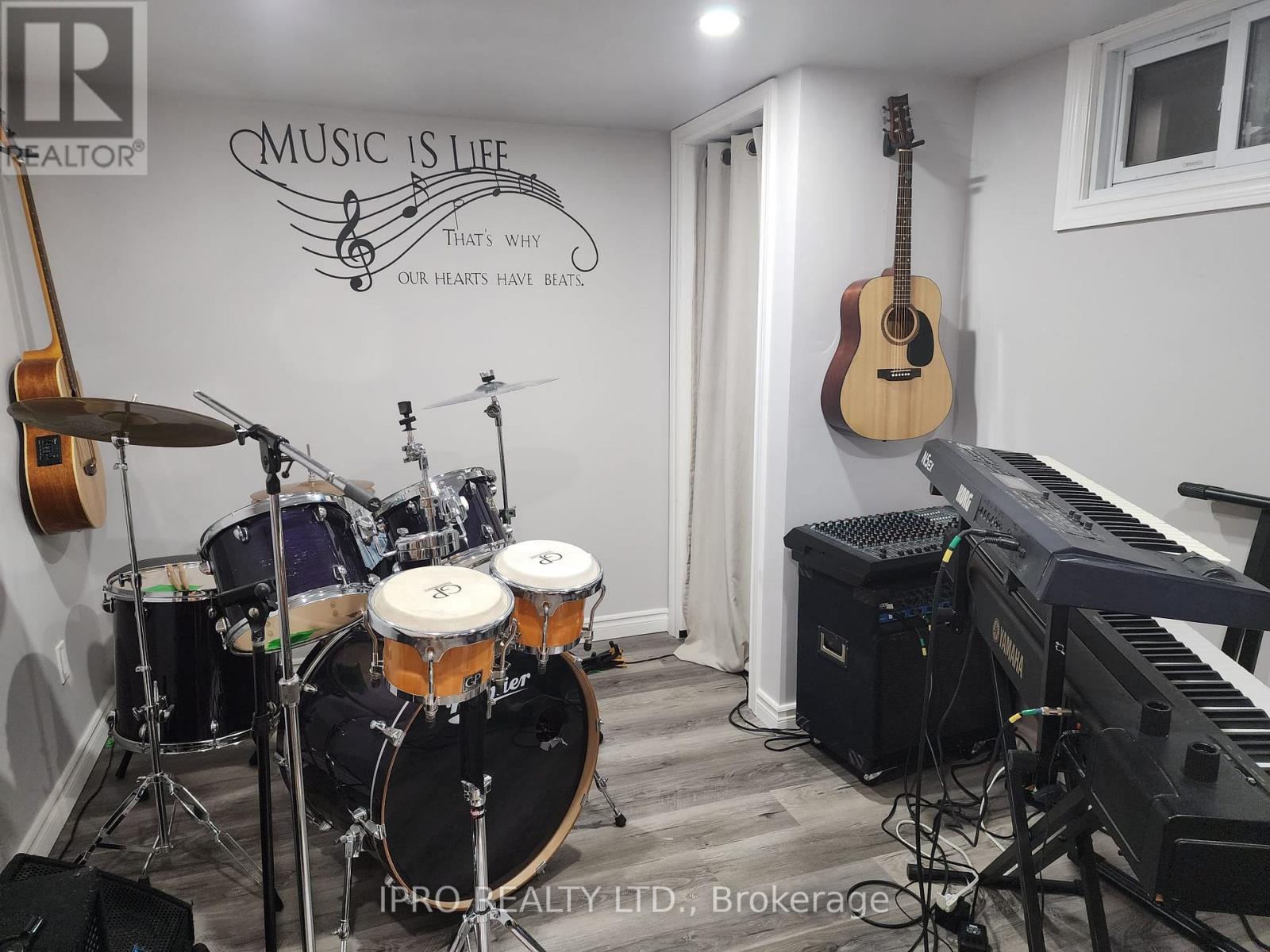5 Bedroom
2 Bathroom
Inground Pool
Central Air Conditioning
Forced Air
$769,900
STEPS TO THE LAKE and walking trails, Welcome to this quiet, family-friendly North End St. Catharines neighbourhood. Spacious and captivating 5 bedrooms, 2 bathrooms, 4-level backsplit offers comfort and style and is truly designed for family living. Step into this inviting living room space featuring light-colored vinyl floors (2022) that create a warm and airy atmosphere. The elegant pot lights illuminate the room, enhancing the beauty of the bay windows that fill the area with natural light. The large master bedroom offers ample storage with double closets-mirrored doors newly installed (2024), Updated bathrooms with main bathroom featuring double sink with waterfall facets. The sleek kitchen boasts custom cabinets installed in 2018 by Cabinet Works, featuring slow closure drawers, granite countertops including 6-drawer pantry. Combined Kitchen/dining area with bay window and walkout to the expansive backyard oasis, complete with an inground pool and patio. The lower level recreation room perfect for relaxing or entertaining also leads to the inviting backyard. Additional features include an attached garage and parking for 6 vehicles. Don't miss your chance to own this remarkable property. (id:39551)
Property Details
|
MLS® Number
|
X9367814 |
|
Property Type
|
Single Family |
|
Parking Space Total
|
7 |
|
Pool Type
|
Inground Pool |
Building
|
Bathroom Total
|
2 |
|
Bedrooms Above Ground
|
3 |
|
Bedrooms Below Ground
|
2 |
|
Bedrooms Total
|
5 |
|
Appliances
|
Water Heater, Dishwasher, Dryer, Refrigerator, Stove, Washer |
|
Basement Development
|
Finished |
|
Basement Type
|
N/a (finished) |
|
Construction Style Attachment
|
Detached |
|
Construction Style Split Level
|
Backsplit |
|
Cooling Type
|
Central Air Conditioning |
|
Exterior Finish
|
Aluminum Siding, Brick |
|
Fireplace Present
|
No |
|
Flooring Type
|
Vinyl |
|
Foundation Type
|
Poured Concrete |
|
Heating Fuel
|
Natural Gas |
|
Heating Type
|
Forced Air |
|
Type
|
House |
|
Utility Water
|
Municipal Water |
Parking
Land
|
Acreage
|
No |
|
Sewer
|
Sanitary Sewer |
|
Size Depth
|
107 Ft ,11 In |
|
Size Frontage
|
52 Ft ,11 In |
|
Size Irregular
|
52.96 X 107.99 Ft |
|
Size Total Text
|
52.96 X 107.99 Ft |
Rooms
| Level |
Type |
Length |
Width |
Dimensions |
|
Basement |
Bedroom 4 |
4.72 m |
3.35 m |
4.72 m x 3.35 m |
|
Basement |
Bedroom 5 |
4.27 m |
2.84 m |
4.27 m x 2.84 m |
|
Basement |
Laundry Room |
3.45 m |
2.79 m |
3.45 m x 2.79 m |
|
Main Level |
Kitchen |
6.4 m |
2.74 m |
6.4 m x 2.74 m |
|
Main Level |
Living Room |
6.4 m |
3.66 m |
6.4 m x 3.66 m |
|
Upper Level |
Primary Bedroom |
4.55 m |
2.99 m |
4.55 m x 2.99 m |
|
Upper Level |
Bedroom 2 |
2.84 m |
2.74 m |
2.84 m x 2.74 m |
|
Upper Level |
Bedroom 3 |
2.92 m |
3.04 m |
2.92 m x 3.04 m |
|
In Between |
Recreational, Games Room |
9.39 m |
3.81 m |
9.39 m x 3.81 m |
https://www.realtor.ca/real-estate/27467260/15-bayshore-crescent-st-catharines





























