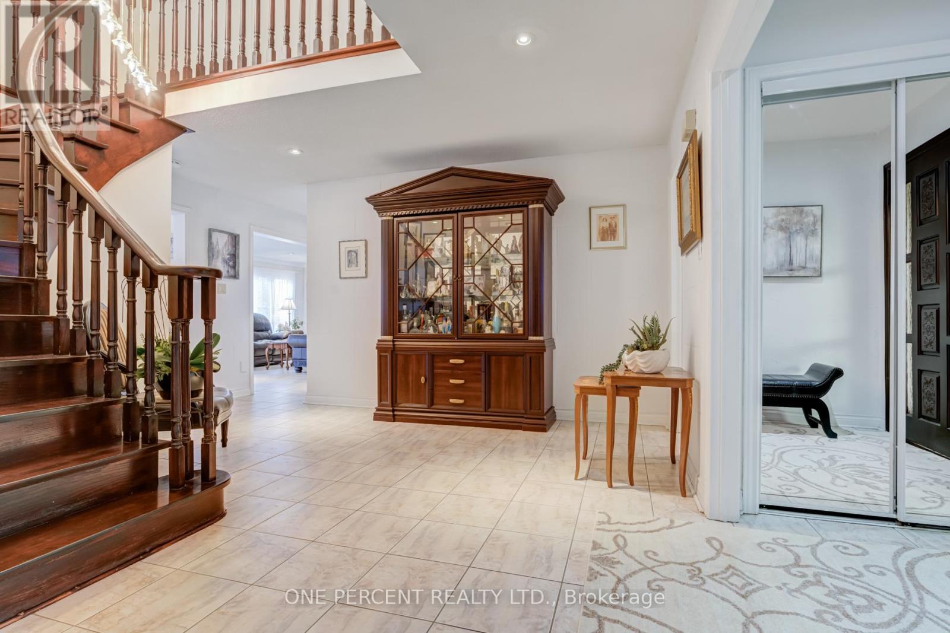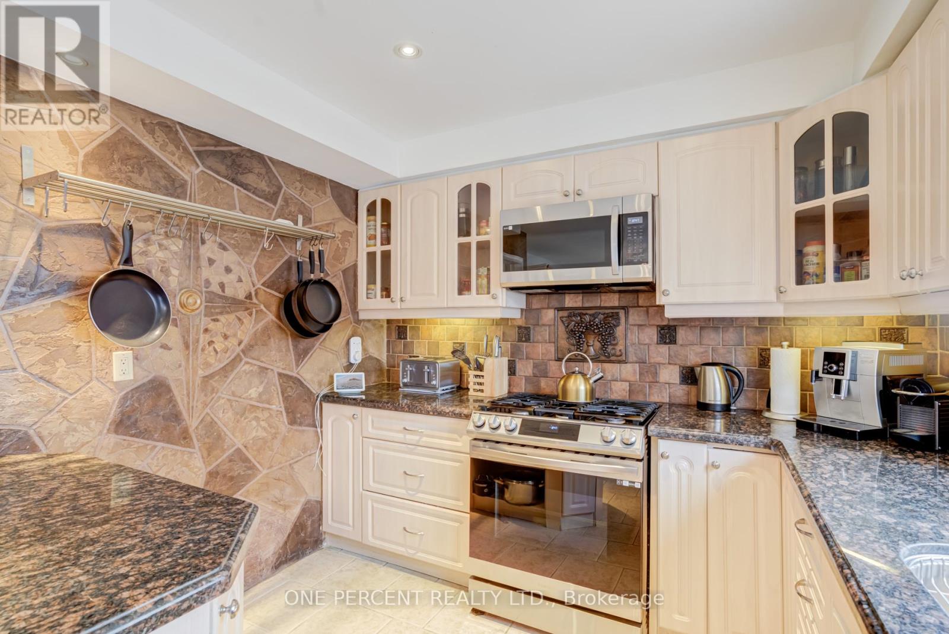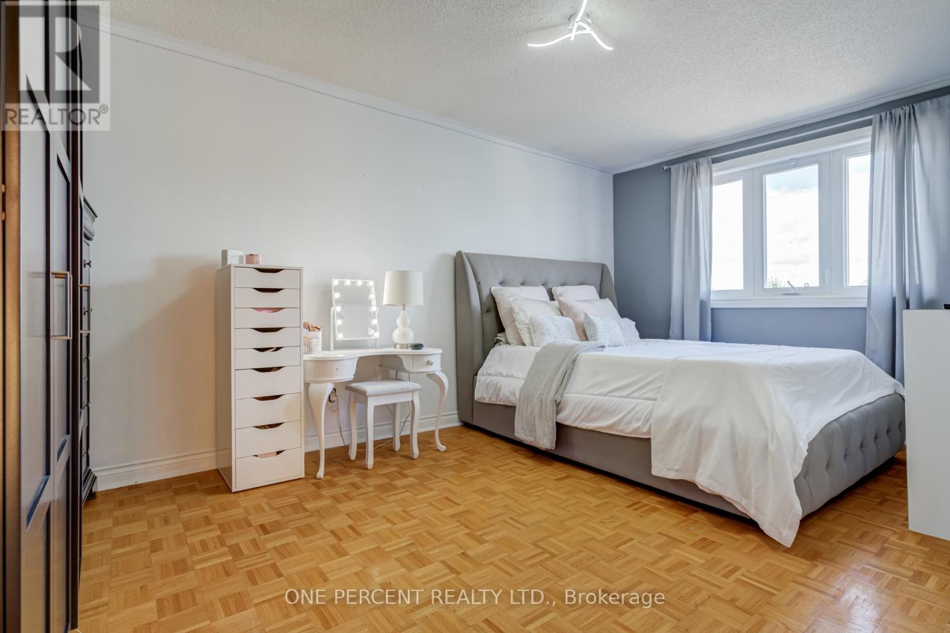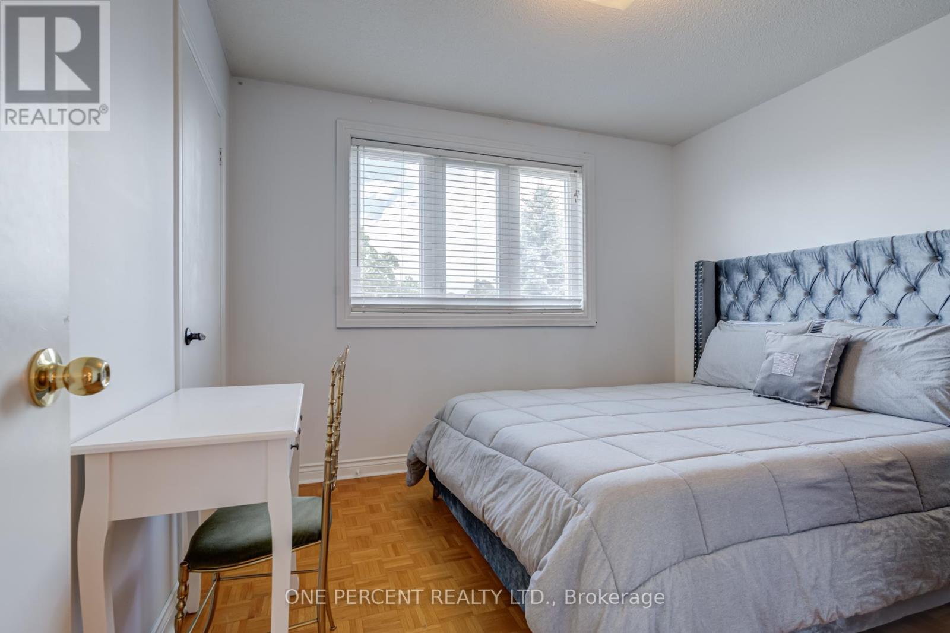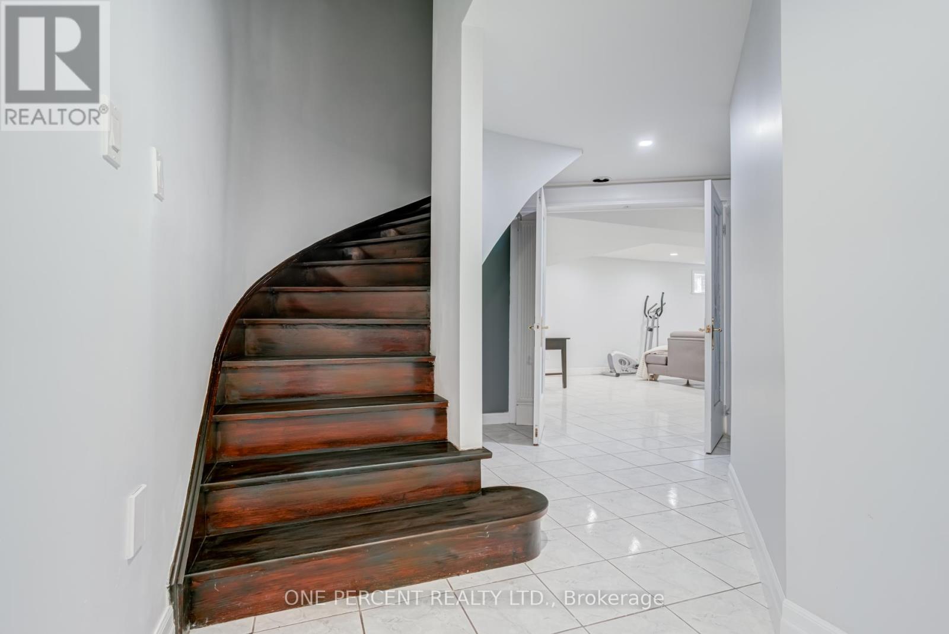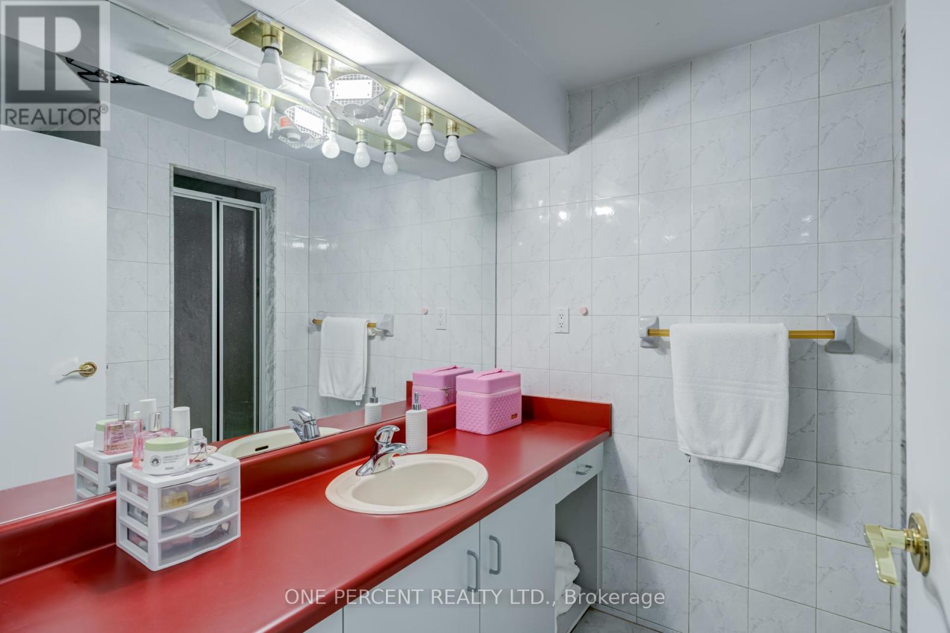6 Bedroom
4 Bathroom
Fireplace
Central Air Conditioning
Forced Air
$1,499,000
Welcome To 15 Ivory Court. 1st time on Market Ever By Original Owners! Located In a Quiet and Child Friendly Private Cul De Sac, This Detached, 4 Bedroom, 4 Bathroom, 2 Car Garage Home Is Nestled On a 69 Ft Wide x 94 Ft Deep Lot with No Sidewalk Allowing for 6 Parking Spots On The Interlocked & Extended Driveway + Separate Entry to Finished Basement With 2nd Kitchen, 2 additional Bedrooms, a Full Bath, Separate Laundry Area Hook Up / Rough In And Huge Great Rm Area With Fireplace! Great In-Law Suite or Rental Potential! Primary Bedroom Features a Very Large Walk In Closet, Built In Make Up Desk, a Totally Updated Primary Bath Ensuite (New Vanity, Tiles, Shower, Pot Lights, Granite Counter), Updated Kitchen with Granite Counter tops, extended Cabinetry & Granite Centre Island, Gas Stove, Stainless Steel Appliances, Pot Lights, Over Looking Breakfast & Family Room With Fireplace & More Pot Lights! Formal Living & Dining Rm Areas with Pot Lights and Premium Brazilian Hardwood Flooring! Open Concept Layout with 2 Sliding Doors Into The Private Backyard Oasis with Exquisite Gardens & Interlocking, Gas BBQ Line, Mature Trees and 2 Sheds! Updated Windows, Newer (owned) Hot Water tank & More! Don't Miss this one, a true Family Home! **** EXTRAS **** Walking Distance To The Newly Constructed Rainbow Creek Pond! Large Mudroom, Large Cold Room/Cantina, Lots Of Storage Areas! (id:39551)
Property Details
|
MLS® Number
|
N9391848 |
|
Property Type
|
Single Family |
|
Community Name
|
West Woodbridge |
|
Parking Space Total
|
8 |
Building
|
Bathroom Total
|
4 |
|
Bedrooms Above Ground
|
4 |
|
Bedrooms Below Ground
|
2 |
|
Bedrooms Total
|
6 |
|
Appliances
|
Dishwasher, Dryer, Refrigerator, Stove, Washer |
|
Basement Development
|
Finished |
|
Basement Features
|
Separate Entrance |
|
Basement Type
|
N/a (finished) |
|
Construction Style Attachment
|
Detached |
|
Cooling Type
|
Central Air Conditioning |
|
Exterior Finish
|
Brick |
|
Fireplace Present
|
Yes |
|
Flooring Type
|
Parquet, Tile, Hardwood |
|
Foundation Type
|
Poured Concrete |
|
Half Bath Total
|
1 |
|
Heating Fuel
|
Natural Gas |
|
Heating Type
|
Forced Air |
|
Stories Total
|
2 |
|
Type
|
House |
|
Utility Water
|
Municipal Water |
Parking
Land
|
Acreage
|
No |
|
Sewer
|
Sanitary Sewer |
|
Size Depth
|
94 Ft ,2 In |
|
Size Frontage
|
68 Ft ,10 In |
|
Size Irregular
|
68.9 X 94.22 Ft |
|
Size Total Text
|
68.9 X 94.22 Ft |
Rooms
| Level |
Type |
Length |
Width |
Dimensions |
|
Second Level |
Primary Bedroom |
|
|
Measurements not available |
|
Second Level |
Bedroom 2 |
|
|
Measurements not available |
|
Second Level |
Bedroom 3 |
|
|
Measurements not available |
|
Second Level |
Bedroom 4 |
|
|
Measurements not available |
|
Basement |
Bedroom |
|
|
Measurements not available |
|
Basement |
Bedroom |
|
|
Measurements not available |
|
Basement |
Kitchen |
|
|
Measurements not available |
|
Basement |
Great Room |
|
|
Measurements not available |
|
Main Level |
Kitchen |
|
|
Measurements not available |
|
Main Level |
Eating Area |
|
|
Measurements not available |
|
Main Level |
Living Room |
|
|
Measurements not available |
|
Main Level |
Dining Room |
|
|
Measurements not available |
https://www.realtor.ca/real-estate/27529220/15-ivory-court-vaughan-west-woodbridge-west-woodbridge


