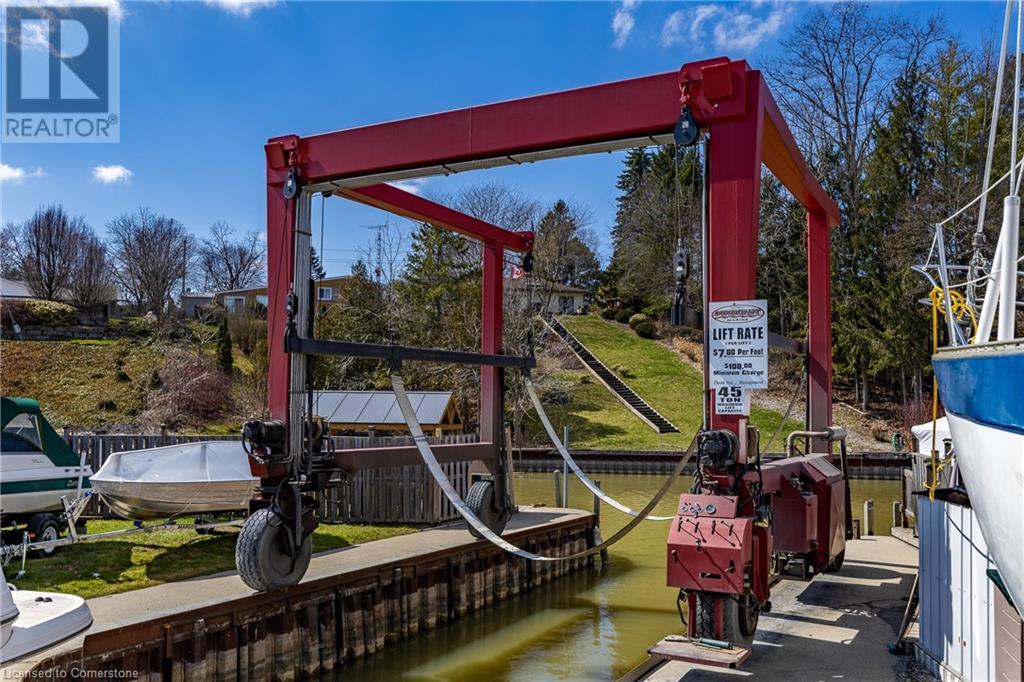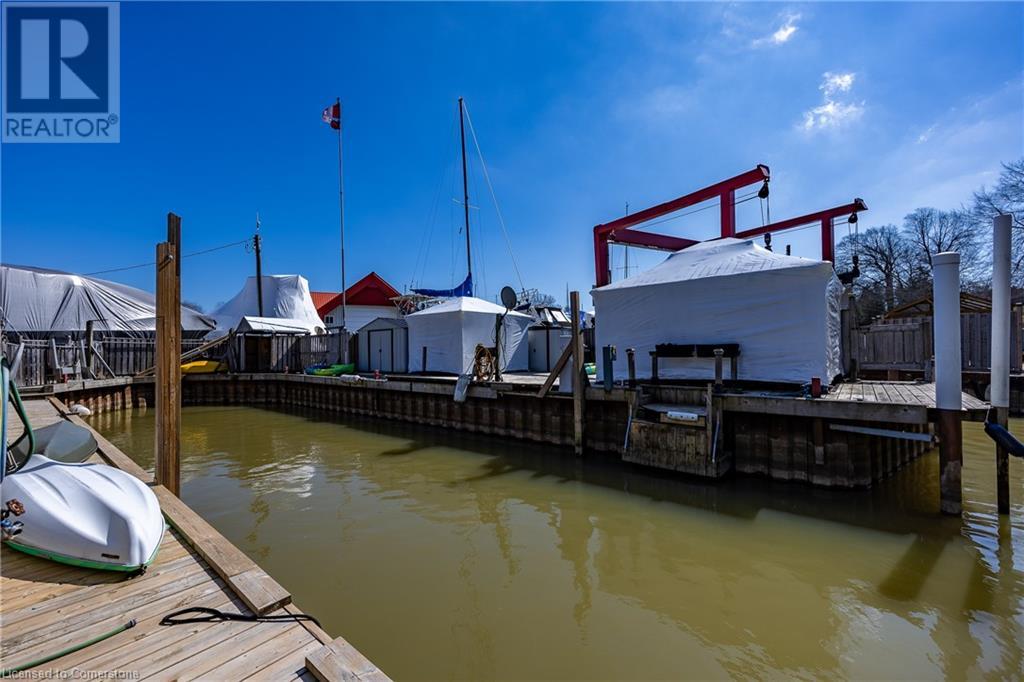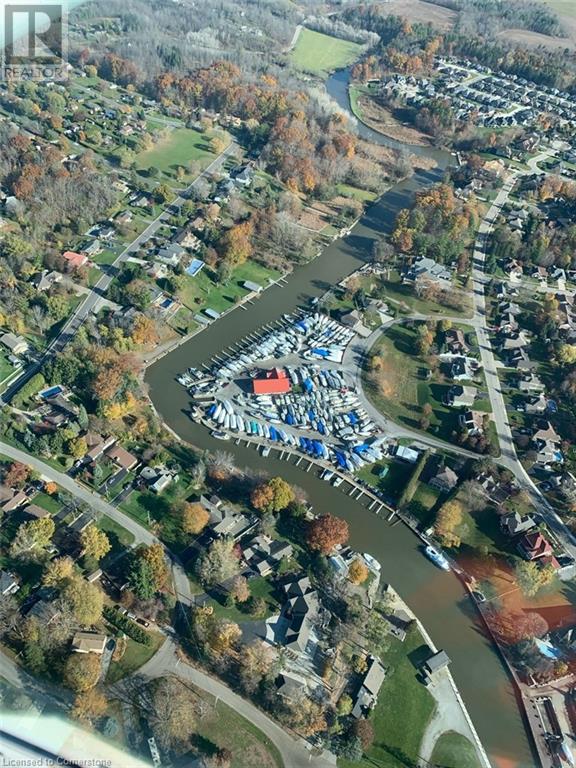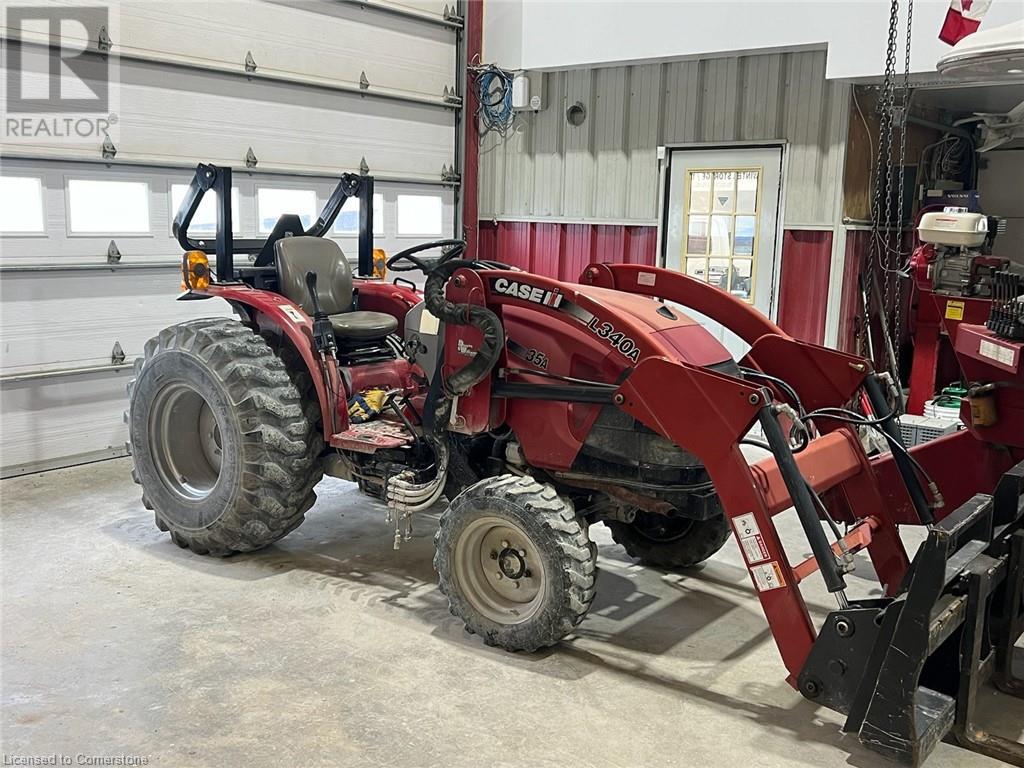3 Bedroom
3 Bathroom
1870 sqft
2 Level
Central Air Conditioning
Forced Air
Waterfront On River
Acreage
$4,749,900
Situated on 2+ acres with an impressive 500+ feet of water frontage on Black Creek (made up of 3 individually deeded lots). Boasting convenient access to Lake Erie via a short boat ride, this property beckons boaters who wish to have drive up access to their boats. Recently updated boardwalk and pedestals (Hydro/water supply for slips). Travel lift boat well, yacht slip (75' x 22'), 32 large boat slips all complete with hydro and water connections, as well as ample space for winter storage of 125 boats. This property presents a unique prospect for investors and enthusiasts alike. Possibilities may include: dockaminium with clubhouse, personal barndominium residence (with docks for 32 of your friends), multi-residential development or develop each lot individually. Impressive 1870 sqft residence/clubhouse on the upper level with soaring cathedral ceilings includes open concept great room, kitchen and dining area, three bedrooms including the crews’ quarters on the north west wing, 4 piece and 2 piece bathroom. Boast a 3200 sqft heated shop with 20'x20' power door & 27' ceiling, 800 sq ft retail/garage space with power door and office. 2 marina washrooms with showers. Includes a marine travel lift, Conolift hydraulic boat trailer, Case 35A tractor with L340A loader, 2 overhead cranes, blocking and stands for storing boats. Whether you are seeking a marine business or an investor eyeing potential future development, this property presents an enticing opportunity not to be overlooked. Check out the virtual tour and book your viewing today. (id:39551)
Property Details
|
MLS® Number
|
40645057 |
|
Property Type
|
Single Family |
|
Amenities Near By
|
Marina, Schools |
|
Communication Type
|
Fiber |
|
Features
|
Automatic Garage Door Opener |
|
Parking Space Total
|
16 |
|
View Type
|
View Of Water |
|
Water Front Name
|
Black Creek |
|
Water Front Type
|
Waterfront On River |
Building
|
Bathroom Total
|
3 |
|
Bedrooms Above Ground
|
3 |
|
Bedrooms Total
|
3 |
|
Appliances
|
Refrigerator, Stove, Garage Door Opener |
|
Architectural Style
|
2 Level |
|
Basement Type
|
None |
|
Construction Style Attachment
|
Detached |
|
Cooling Type
|
Central Air Conditioning |
|
Exterior Finish
|
Concrete, Metal, Steel |
|
Fireplace Present
|
No |
|
Half Bath Total
|
1 |
|
Heating Fuel
|
Natural Gas |
|
Heating Type
|
Forced Air |
|
Stories Total
|
2 |
|
Size Interior
|
1870 Sqft |
|
Type
|
House |
|
Utility Water
|
Municipal Water |
Parking
Land
|
Access Type
|
Road Access |
|
Acreage
|
Yes |
|
Land Amenities
|
Marina, Schools |
|
Size Frontage
|
527 Ft |
|
Size Total Text
|
2 - 4.99 Acres |
|
Surface Water
|
Creeks |
|
Zoning Description
|
Cm |
Rooms
| Level |
Type |
Length |
Width |
Dimensions |
|
Second Level |
Storage |
|
|
9'0'' x 10'9'' |
|
Second Level |
Dining Room |
|
|
13'9'' x 13'1'' |
|
Second Level |
Kitchen |
|
|
16'4'' x 10'2'' |
|
Second Level |
Living Room |
|
|
31'1'' x 22'10'' |
|
Second Level |
Other |
|
|
8'4'' x 21'11'' |
|
Second Level |
Other |
|
|
4'2'' x 9'1'' |
|
Second Level |
Bedroom |
|
|
8'4'' x 9'0'' |
|
Second Level |
Bedroom |
|
|
14'0'' x 9'9'' |
|
Second Level |
2pc Bathroom |
|
|
4'6'' x 3'11'' |
|
Second Level |
Full Bathroom |
|
|
6'7'' x 8'3'' |
|
Second Level |
Primary Bedroom |
|
|
23'7'' x 11'4'' |
|
Main Level |
Workshop |
|
|
37'11'' x 67'3'' |
|
Main Level |
Storage |
|
|
6'2'' x 8'9'' |
|
Main Level |
5pc Bathroom |
|
|
Measurements not available |
|
Main Level |
Other |
|
|
20'0'' x 27'11'' |
|
Main Level |
Office |
|
|
10'1'' x 9'10'' |
|
Main Level |
Office |
|
|
9'10'' x 9'11'' |
|
Main Level |
Foyer |
|
|
10'6'' x 8'2'' |
Utilities
|
Electricity
|
Available |
|
Natural Gas
|
Available |
https://www.realtor.ca/real-estate/27405473/15-jaylin-crescent-port-dover




















































