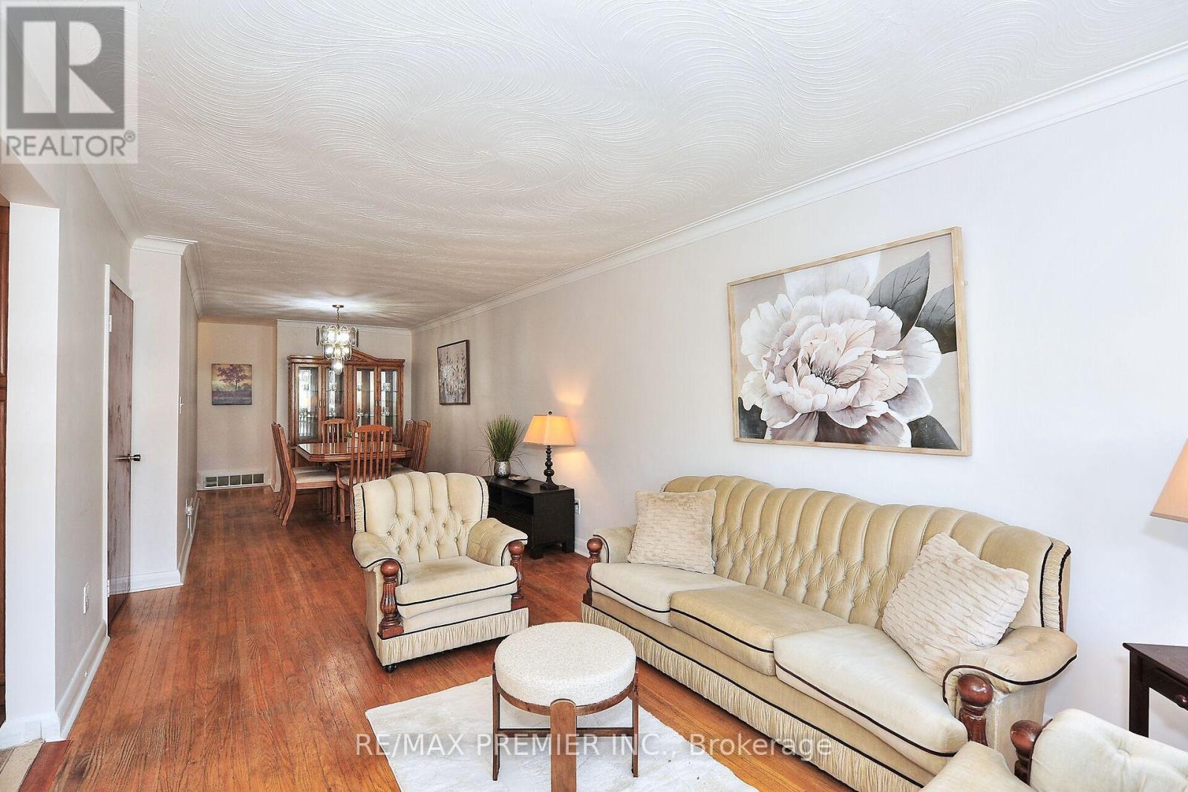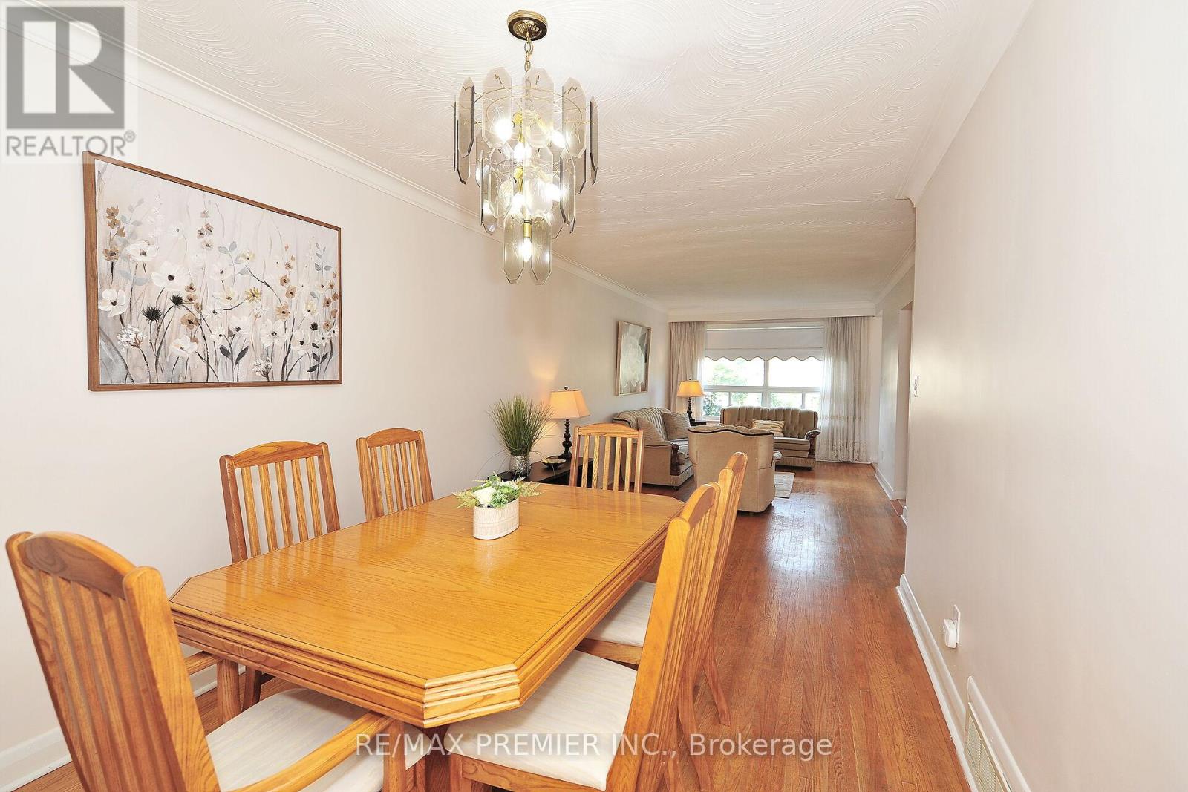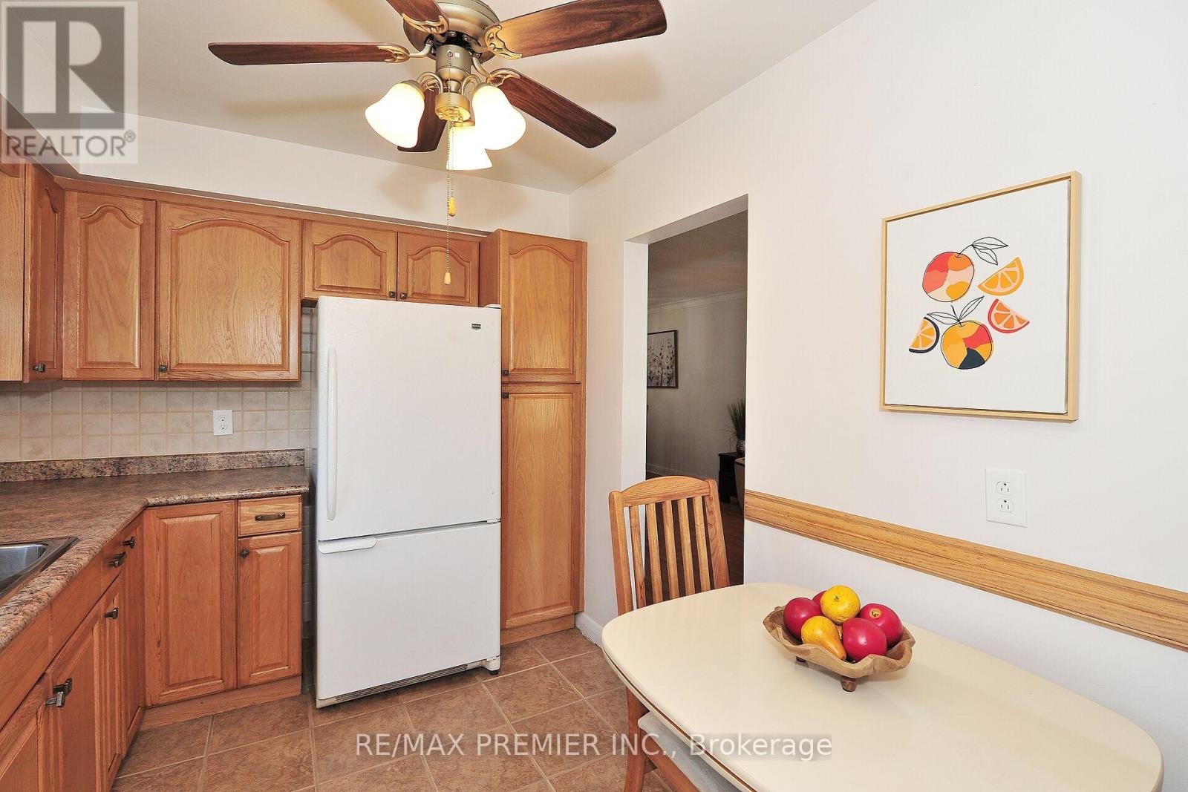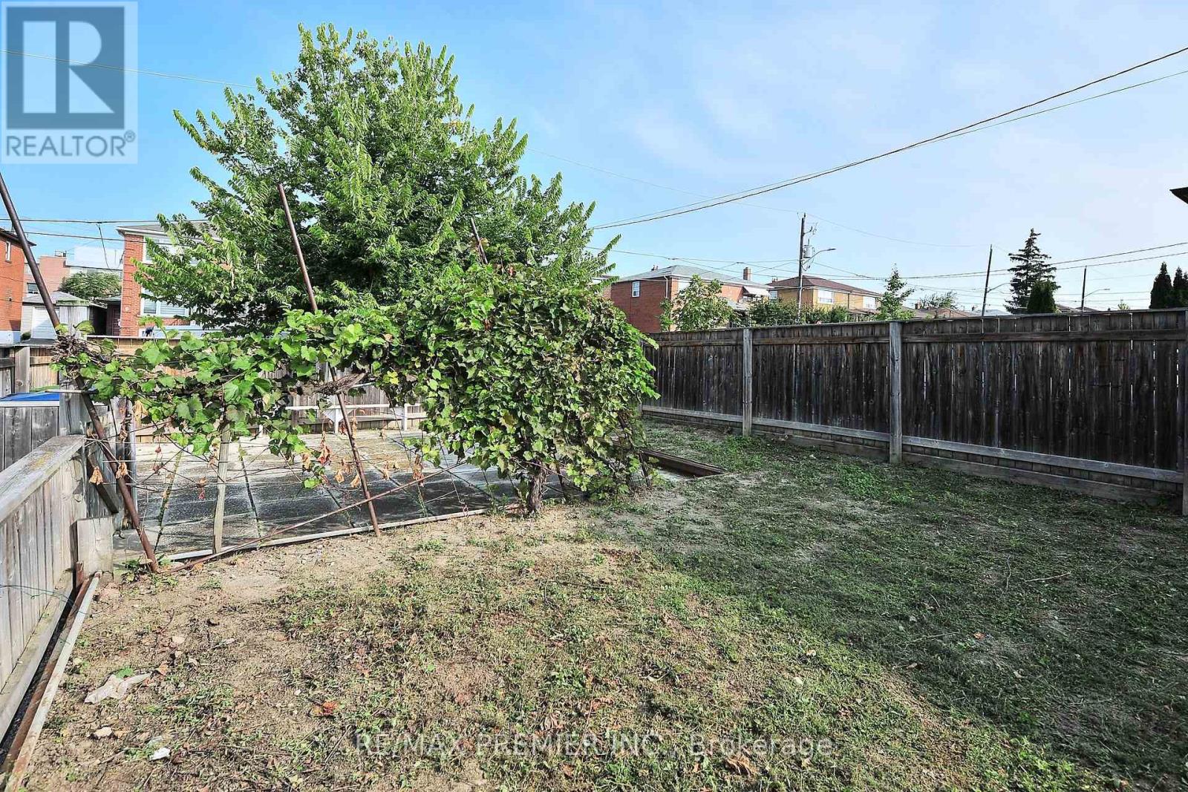4 Bedroom
2 Bathroom
Bungalow
Central Air Conditioning
Forced Air
$899,900
Highly sought-after semi-detached bungalow on a premium corner lot. This very well cared for home has been recently updated. The main floor boasts 3 generous bedrooms with closets. The combined living and dining rooms are bright, and spacious enough to accommodate large family gatherings. The eat-in country kitchen features updated cabinetry and full-sized appliances. A separate side entrance leads to a recently updated finished basement complete with modern vinyl flooring, 3 piece bath, huge family room, laundry, two cold rooms and a roughed-in Kitchen. Ideal for possible future income. Huge corner lot with a private double driveway which can easily accommodate a carport or garage. Steps to Public transit, parks, schools, York University, and shopping. Conveniently located close to all major highways. This home is a gem and must be seen! (id:39551)
Property Details
|
MLS® Number
|
W9344968 |
|
Property Type
|
Single Family |
|
Community Name
|
Glenfield-Jane Heights |
|
Parking Space Total
|
4 |
Building
|
Bathroom Total
|
2 |
|
Bedrooms Above Ground
|
3 |
|
Bedrooms Below Ground
|
1 |
|
Bedrooms Total
|
4 |
|
Appliances
|
Water Heater, Water Meter, Dryer, Freezer, Refrigerator, Stove, Washer, Window Coverings |
|
Architectural Style
|
Bungalow |
|
Basement Development
|
Finished |
|
Basement Features
|
Separate Entrance |
|
Basement Type
|
N/a (finished) |
|
Construction Style Attachment
|
Semi-detached |
|
Cooling Type
|
Central Air Conditioning |
|
Exterior Finish
|
Brick |
|
Fireplace Present
|
No |
|
Flooring Type
|
Ceramic, Hardwood, Vinyl, Concrete |
|
Foundation Type
|
Block |
|
Heating Fuel
|
Natural Gas |
|
Heating Type
|
Forced Air |
|
Stories Total
|
1 |
|
Type
|
House |
|
Utility Water
|
Municipal Water |
Land
|
Acreage
|
No |
|
Sewer
|
Sanitary Sewer |
|
Size Depth
|
119 Ft |
|
Size Frontage
|
32 Ft ,2 In |
|
Size Irregular
|
32.17 X 119 Ft |
|
Size Total Text
|
32.17 X 119 Ft |
|
Zoning Description
|
Residential |
Rooms
| Level |
Type |
Length |
Width |
Dimensions |
|
Basement |
Recreational, Games Room |
6.3 m |
3.06 m |
6.3 m x 3.06 m |
|
Basement |
Bedroom 4 |
4.25 m |
2.95 m |
4.25 m x 2.95 m |
|
Basement |
Laundry Room |
4.23 m |
2.62 m |
4.23 m x 2.62 m |
|
Basement |
Bathroom |
|
|
Measurements not available |
|
Main Level |
Kitchen |
2.57 m |
2.49 m |
2.57 m x 2.49 m |
|
Main Level |
Living Room |
4.52 m |
3.2 m |
4.52 m x 3.2 m |
|
Main Level |
Dining Room |
3.72 m |
2.88 m |
3.72 m x 2.88 m |
|
Main Level |
Primary Bedroom |
4.75 m |
2.87 m |
4.75 m x 2.87 m |
|
Main Level |
Bedroom 2 |
3.08 m |
2.79 m |
3.08 m x 2.79 m |
|
Main Level |
Bedroom 3 |
3.75 m |
2.8 m |
3.75 m x 2.8 m |
https://www.realtor.ca/real-estate/27403293/15-magellan-drive-toronto-glenfield-jane-heights-glenfield-jane-heights


























