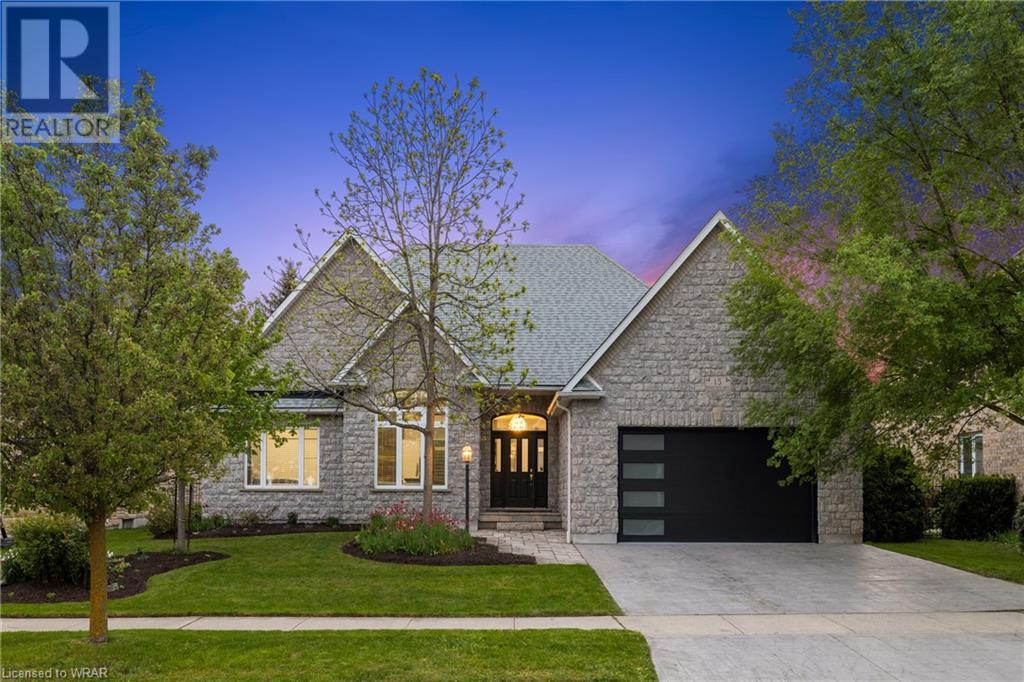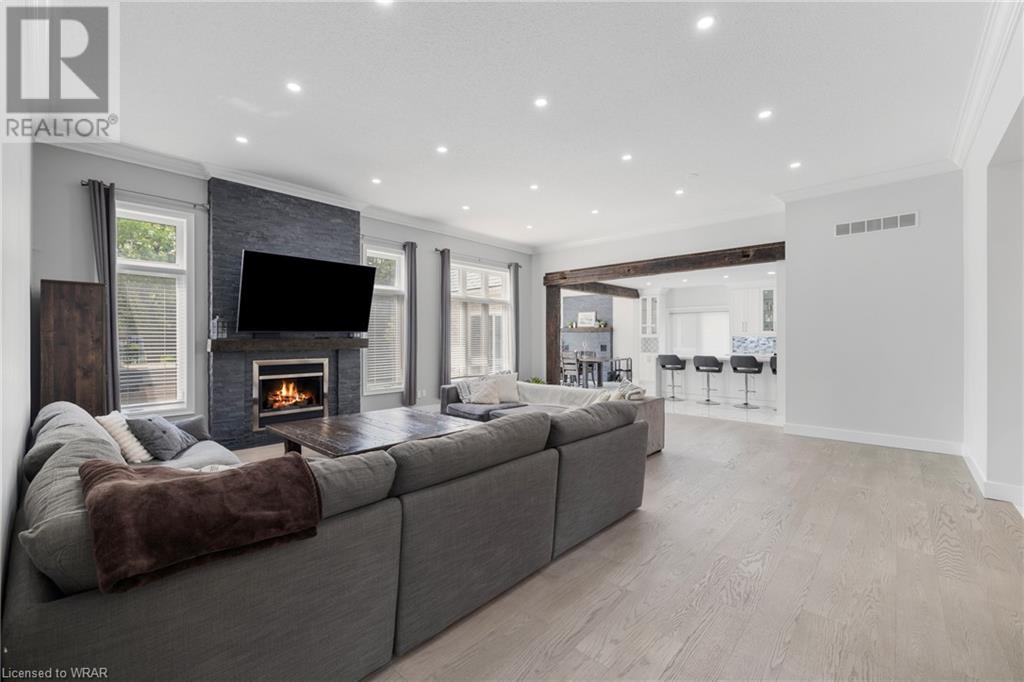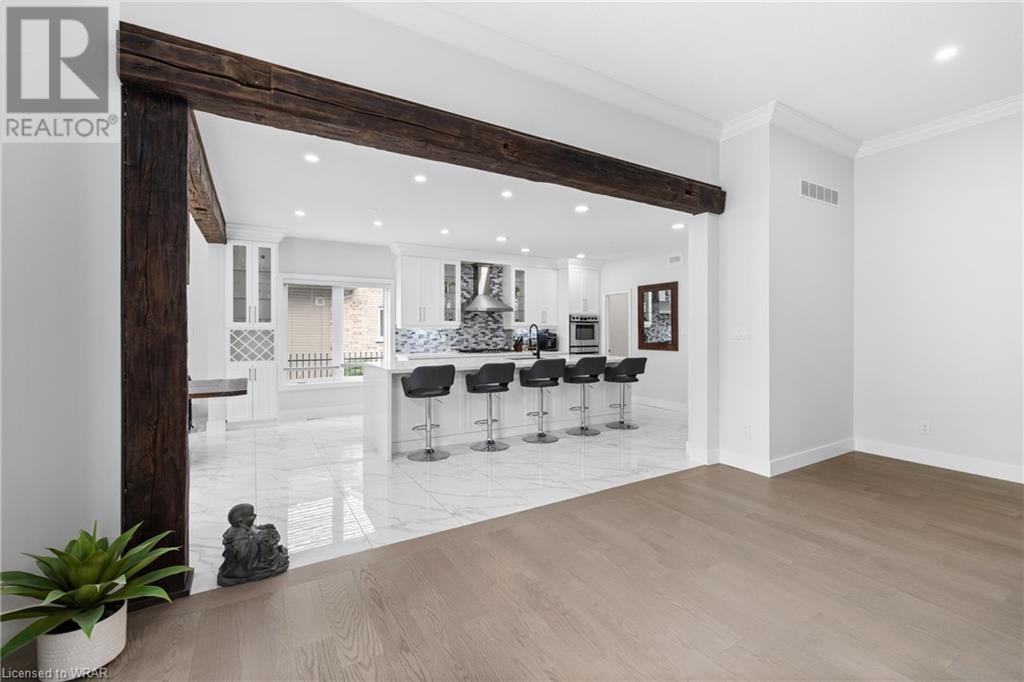5 Bedroom
3 Bathroom
5273 sqft
Bungalow
Central Air Conditioning
Forced Air
$1,650,000
Welcome to 15 Pioneer Ridge Drive - this beautifully renovated bungalow in sought-after Deer Ridge offers a perfect blend of modern amenities and classic charm. Boasting over 5000 square feet of open concept and natural light filled space, the home offers two spacious bedrooms on the main floor, including the primary suite with fireplace, walk-in closet and ensuite, and an additional three bedrooms in the fully finished basement. This home provides ample space for a growing family or guests, and plenty of work-from-home or hobby spaces. The main living area boasts hardwood floors, a gourmet kitchen with stainless steel appliances, and an inviting living room with a fireplace. Enjoy outdoor relaxation in the landscaped backyard with stone patio and hot tub. Located close to golf, dining and shopping, and just minutes to highway access, makes the location perfect for commuters! (id:39551)
Property Details
|
MLS® Number
|
40586537 |
|
Property Type
|
Single Family |
|
Amenities Near By
|
Golf Nearby, Park, Public Transit, Schools |
|
Equipment Type
|
Water Heater |
|
Parking Space Total
|
4 |
|
Rental Equipment Type
|
Water Heater |
Building
|
Bathroom Total
|
3 |
|
Bedrooms Above Ground
|
2 |
|
Bedrooms Below Ground
|
3 |
|
Bedrooms Total
|
5 |
|
Appliances
|
Dishwasher, Dryer, Microwave, Refrigerator, Washer, Microwave Built-in, Gas Stove(s), Hood Fan, Window Coverings, Garage Door Opener, Hot Tub |
|
Architectural Style
|
Bungalow |
|
Basement Development
|
Finished |
|
Basement Type
|
Full (finished) |
|
Constructed Date
|
2002 |
|
Construction Style Attachment
|
Detached |
|
Cooling Type
|
Central Air Conditioning |
|
Exterior Finish
|
Stone |
|
Fireplace Present
|
No |
|
Foundation Type
|
Poured Concrete |
|
Heating Fuel
|
Natural Gas |
|
Heating Type
|
Forced Air |
|
Stories Total
|
1 |
|
Size Interior
|
5273 Sqft |
|
Type
|
House |
|
Utility Water
|
Municipal Water |
Parking
Land
|
Access Type
|
Road Access |
|
Acreage
|
No |
|
Land Amenities
|
Golf Nearby, Park, Public Transit, Schools |
|
Sewer
|
Municipal Sewage System |
|
Size Depth
|
140 Ft |
|
Size Frontage
|
70 Ft |
|
Size Total Text
|
Under 1/2 Acre |
|
Zoning Description
|
R3 |
Rooms
| Level |
Type |
Length |
Width |
Dimensions |
|
Basement |
Gym |
|
|
16'0'' x 15'3'' |
|
Basement |
Family Room |
|
|
15'2'' x 21'7'' |
|
Basement |
Other |
|
|
11'6'' x 11'5'' |
|
Basement |
Games Room |
|
|
15'6'' x 13'3'' |
|
Basement |
Bedroom |
|
|
13'6'' x 11'7'' |
|
Basement |
Bedroom |
|
|
10'8'' x 8'9'' |
|
Basement |
3pc Bathroom |
|
|
10'5'' x 5'0'' |
|
Basement |
Bedroom |
|
|
14'3'' x 12'0'' |
|
Basement |
Storage |
|
|
11'7'' x 11'3'' |
|
Basement |
Bonus Room |
|
|
11'1'' x 16'1'' |
|
Basement |
Den |
|
|
12'3'' x 24'11'' |
|
Basement |
Bonus Room |
|
|
9'8'' x 9'5'' |
|
Main Level |
Foyer |
|
|
8'10'' x 11'6'' |
|
Main Level |
Living Room |
|
|
24'9'' x 22'3'' |
|
Main Level |
Kitchen |
|
|
15'0'' x 19'1'' |
|
Main Level |
Dining Room |
|
|
14'0'' x 11'9'' |
|
Main Level |
Office |
|
|
11'2'' x 16'11'' |
|
Main Level |
Bedroom |
|
|
13'5'' x 12'0'' |
|
Main Level |
4pc Bathroom |
|
|
9'11'' x 7'9'' |
|
Main Level |
Primary Bedroom |
|
|
16'2'' x 32'11'' |
|
Main Level |
Full Bathroom |
|
|
11'7'' x 10'11'' |
https://www.realtor.ca/real-estate/26910002/15-pioneer-ridge-drive-kitchener











































