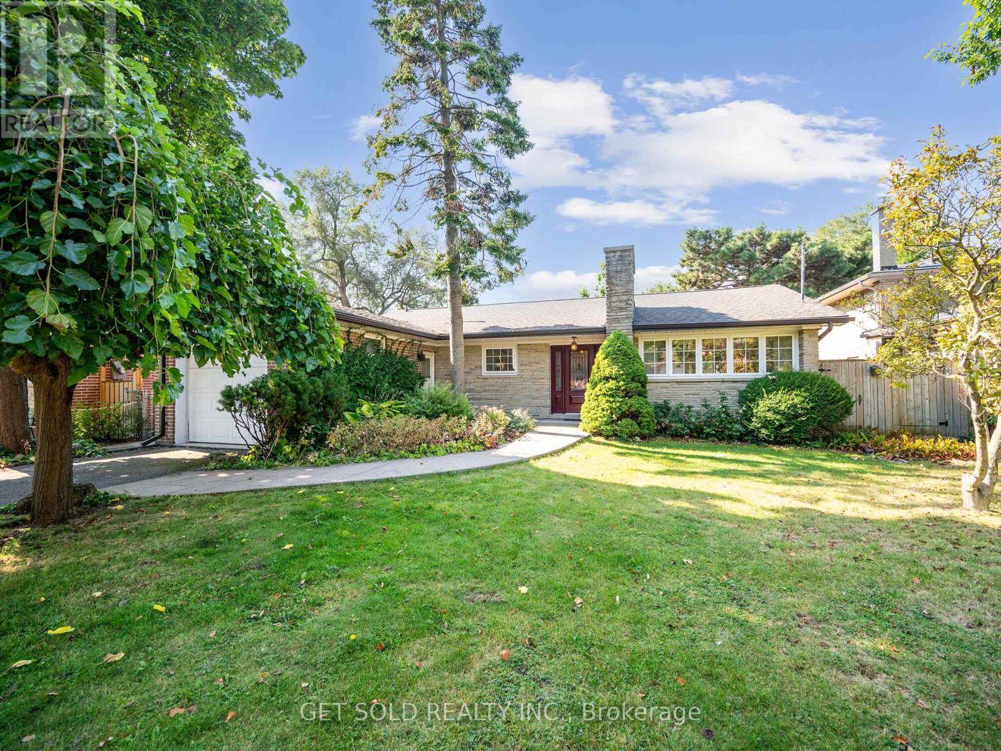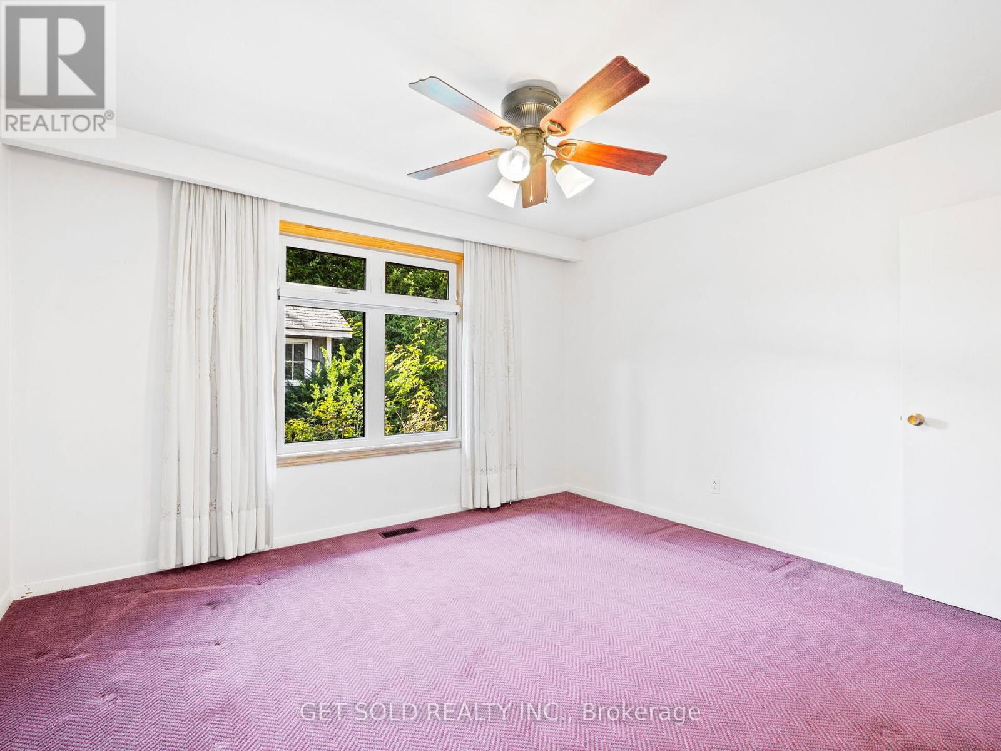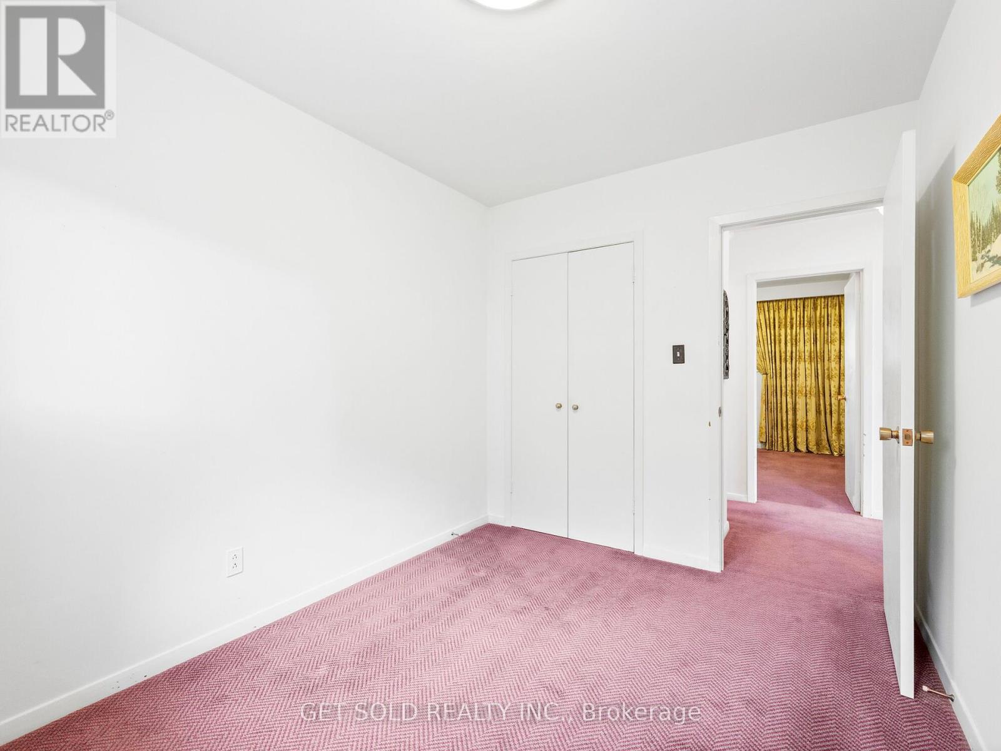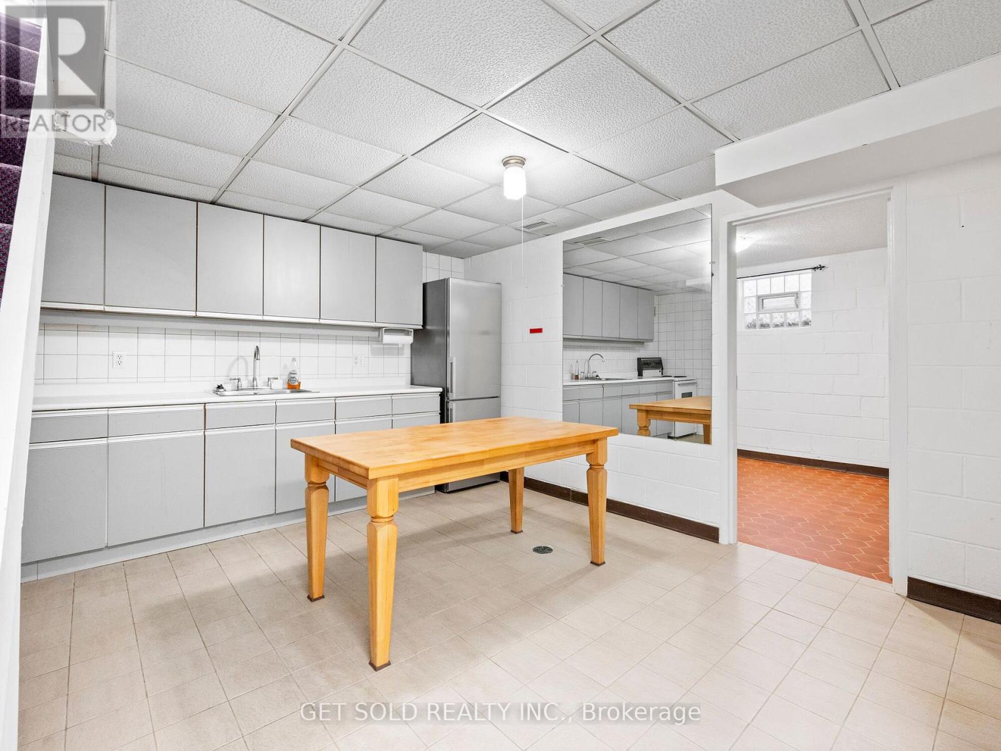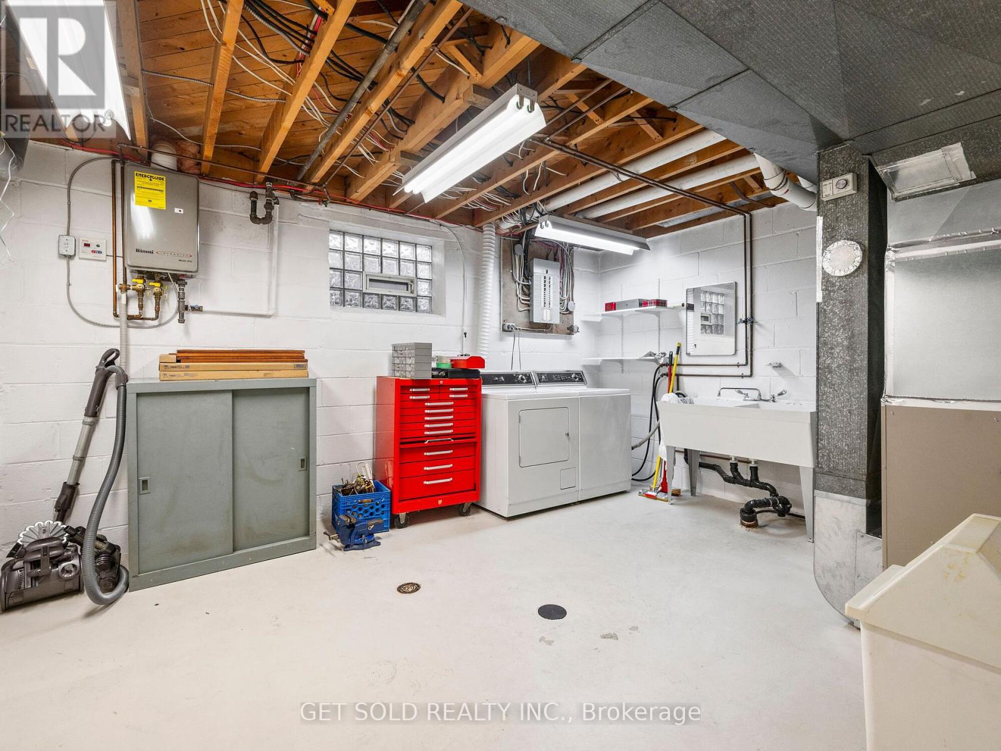15 Quinby Court Toronto (Thistletown-Beaumonde Heights), Ontario M9V 2V3
$988,868
Welcome to 15 Quinby Court. This charming bungalow on a quiet court offers an inviting layout and functionality. The main floor features a well appointed kitchen, living room and dining room. 4 bedrooms and a 4pc bathroom complete this level. The finished basement adds significant value with a separate entrance. 3 additional bedrooms provide ample space for guests or extended family. A second kitchen and 3pc bathroom ensures added comfort and convenience. The property is complemented by a generous front yard and backyard complete with a shed. Perfect for outdoor gatherings, play, or simply unwinding after a long day. Don't miss the chance to make this versatile property yours! (id:39551)
Open House
This property has open houses!
2:00 pm
Ends at:4:00 pm
2:00 pm
Ends at:4:00 pm
Property Details
| MLS® Number | W9353765 |
| Property Type | Single Family |
| Community Name | Thistletown-Beaumonde Heights |
| Parking Space Total | 3 |
Building
| Bathroom Total | 2 |
| Bedrooms Above Ground | 4 |
| Bedrooms Below Ground | 3 |
| Bedrooms Total | 7 |
| Appliances | Window Coverings |
| Architectural Style | Bungalow |
| Basement Development | Finished |
| Basement Type | N/a (finished) |
| Construction Style Attachment | Detached |
| Cooling Type | Central Air Conditioning |
| Exterior Finish | Brick |
| Fireplace Present | Yes |
| Flooring Type | Ceramic, Tile, Carpeted |
| Foundation Type | Unknown |
| Heating Fuel | Natural Gas |
| Heating Type | Forced Air |
| Stories Total | 1 |
| Type | House |
| Utility Water | Municipal Water |
Parking
| Attached Garage |
Land
| Acreage | No |
| Sewer | Sanitary Sewer |
| Size Depth | 102 Ft ,7 In |
| Size Frontage | 55 Ft |
| Size Irregular | 55 X 102.66 Ft |
| Size Total Text | 55 X 102.66 Ft |
Rooms
| Level | Type | Length | Width | Dimensions |
|---|---|---|---|---|
| Basement | Bedroom | 3.09 m | 4.03 m | 3.09 m x 4.03 m |
| Basement | Bedroom | 2.7 m | 3.7 m | 2.7 m x 3.7 m |
| Basement | Family Room | 4.17 m | 4.17 m | 4.17 m x 4.17 m |
| Basement | Den | 2.4 m | 2.4 m | 2.4 m x 2.4 m |
| Basement | Bedroom 5 | 3.07 m | 4.03 m | 3.07 m x 4.03 m |
| Main Level | Dining Room | 2.714 m | 3.53 m | 2.714 m x 3.53 m |
| Main Level | Living Room | 3.95 m | 4.95 m | 3.95 m x 4.95 m |
| Main Level | Kitchen | 3.03 m | 4.1 m | 3.03 m x 4.1 m |
| Main Level | Bedroom | 3.05 m | 3.31 m | 3.05 m x 3.31 m |
| Main Level | Bedroom 2 | 2.5 m | 3.4 m | 2.5 m x 3.4 m |
| Main Level | Bedroom 3 | 3.88 m | 3.41 m | 3.88 m x 3.41 m |
| Main Level | Bedroom 4 | 2.68 m | 3.88 m | 2.68 m x 3.88 m |
Interested?
Contact us for more information


