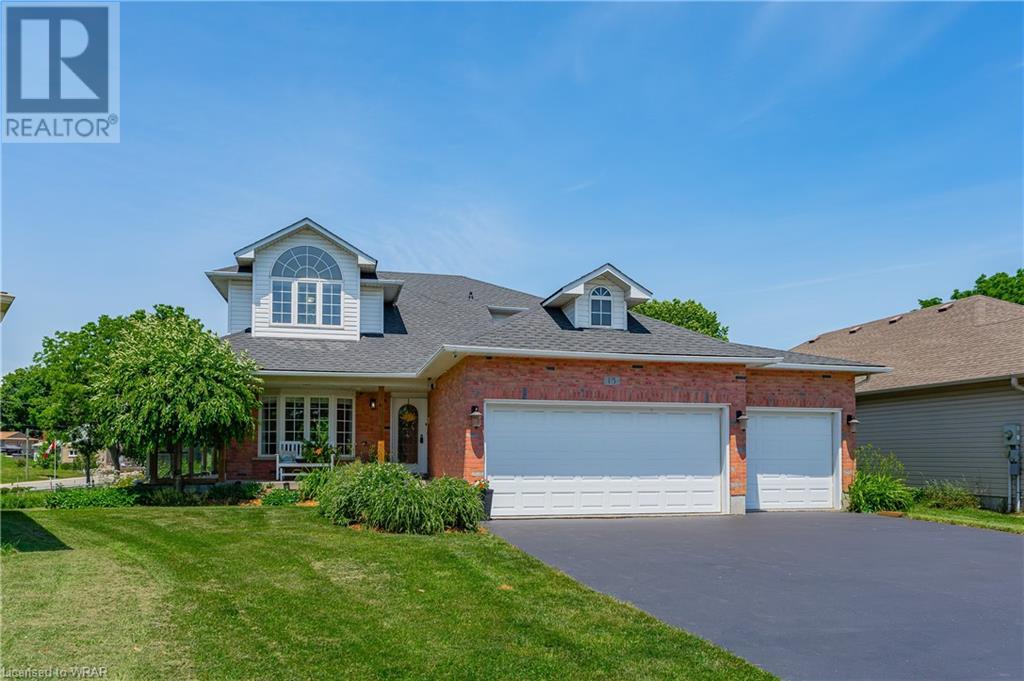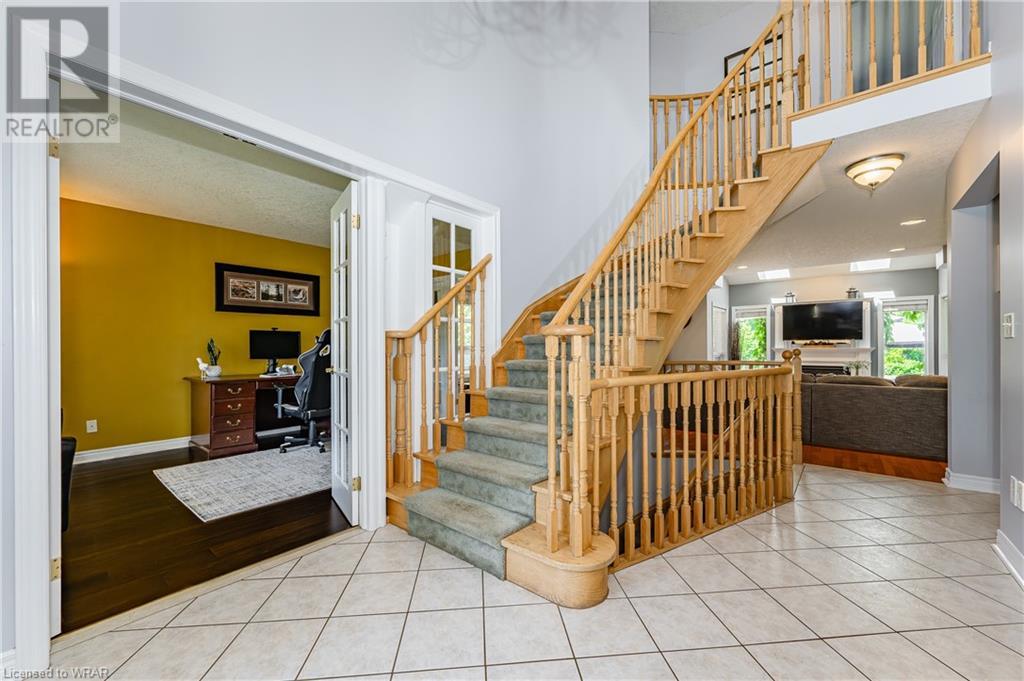15 Watson Crescent Ayr, Ontario N0B 1E0
$999,900
Welcome to your new home nestled on over half an acre of land, where comfort and elegance meet outdoor tranquility. This meticulously maintained 3 Bed, 3 Bath home boasts a blend of modern updates and natural beauty. Upon entering, you're greeted by a spacious main floor featuring a convenient office space, ideal for remote work or study. The living room is perfect for gatherings with its generous layout. Large windows throughout flood the space with natural light, accentuating the home's warm atmosphere. Upstairs, the master suite offers a private oasis with its own luxurious ensuite bathroom and walk-in closet. Additional bedrooms offer comfort and privacy for family or guests. The basement offers a spacious recreation room, ideal for games or movie nights, complemented by ample storage space. Noteworthy updates include a new roof with skylights installed in 2022, as well as a furnace with a UV filter and central air conditioning system, both just three years old, ensuring year-round comfort and air quality. Minutes away from schools, shopping and trails! (id:39551)
Open House
This property has open houses!
2:00 pm
Ends at:4:00 pm
Property Details
| MLS® Number | 40607398 |
| Property Type | Single Family |
| Amenities Near By | Park, Place Of Worship, Schools, Shopping |
| Community Features | Quiet Area |
| Equipment Type | Water Heater |
| Features | Conservation/green Belt, Paved Driveway, Skylight |
| Parking Space Total | 6 |
| Rental Equipment Type | Water Heater |
| Structure | Porch |
Building
| Bathroom Total | 3 |
| Bedrooms Above Ground | 3 |
| Bedrooms Total | 3 |
| Appliances | Central Vacuum, Dishwasher, Dryer, Microwave, Refrigerator, Stove, Water Softener, Washer, Window Coverings, Hot Tub |
| Architectural Style | 2 Level |
| Basement Development | Finished |
| Basement Type | Full (finished) |
| Constructed Date | 1999 |
| Construction Style Attachment | Detached |
| Cooling Type | Central Air Conditioning |
| Exterior Finish | Brick, Vinyl Siding |
| Fire Protection | Smoke Detectors, Alarm System |
| Fireplace Present | Yes |
| Fireplace Total | 1 |
| Foundation Type | Poured Concrete |
| Half Bath Total | 1 |
| Heating Fuel | Natural Gas |
| Heating Type | Forced Air |
| Stories Total | 2 |
| Size Interior | 2180 Sqft |
| Type | House |
| Utility Water | Municipal Water |
Parking
| Attached Garage |
Land
| Access Type | Road Access |
| Acreage | No |
| Land Amenities | Park, Place Of Worship, Schools, Shopping |
| Sewer | Municipal Sewage System |
| Size Frontage | 35 Ft |
| Size Irregular | 0.586 |
| Size Total | 0.586 Ac|1/2 - 1.99 Acres |
| Size Total Text | 0.586 Ac|1/2 - 1.99 Acres |
| Zoning Description | Z4c |
Rooms
| Level | Type | Length | Width | Dimensions |
|---|---|---|---|---|
| Second Level | Primary Bedroom | 12'11'' x 18'8'' | ||
| Second Level | Bedroom | 10'0'' x 9'6'' | ||
| Second Level | Bedroom | 10'1'' x 10'1'' | ||
| Second Level | 4pc Bathroom | 8'8'' x 11'4'' | ||
| Second Level | 4pc Bathroom | 9'10'' x 6'9'' | ||
| Basement | Utility Room | 10'11'' x 16'3'' | ||
| Basement | Storage | 10'6'' x 8'6'' | ||
| Basement | Recreation Room | 19'1'' x 18'8'' | ||
| Basement | Cold Room | 15'8'' x 5'2'' | ||
| Basement | Other | 9'5'' x 7'10'' | ||
| Main Level | Office | 10'10'' x 15'9'' | ||
| Main Level | Living Room | 10'11'' x 15'4'' | ||
| Main Level | Laundry Room | 7'3'' x 8'6'' | ||
| Main Level | Kitchen | 10'9'' x 19'3'' | ||
| Main Level | Dining Room | 11'5'' x 14'0'' | ||
| Main Level | 2pc Bathroom | 4'3'' x 4'11'' |
https://www.realtor.ca/real-estate/27058125/15-watson-crescent-ayr
Interested?
Contact us for more information


















































