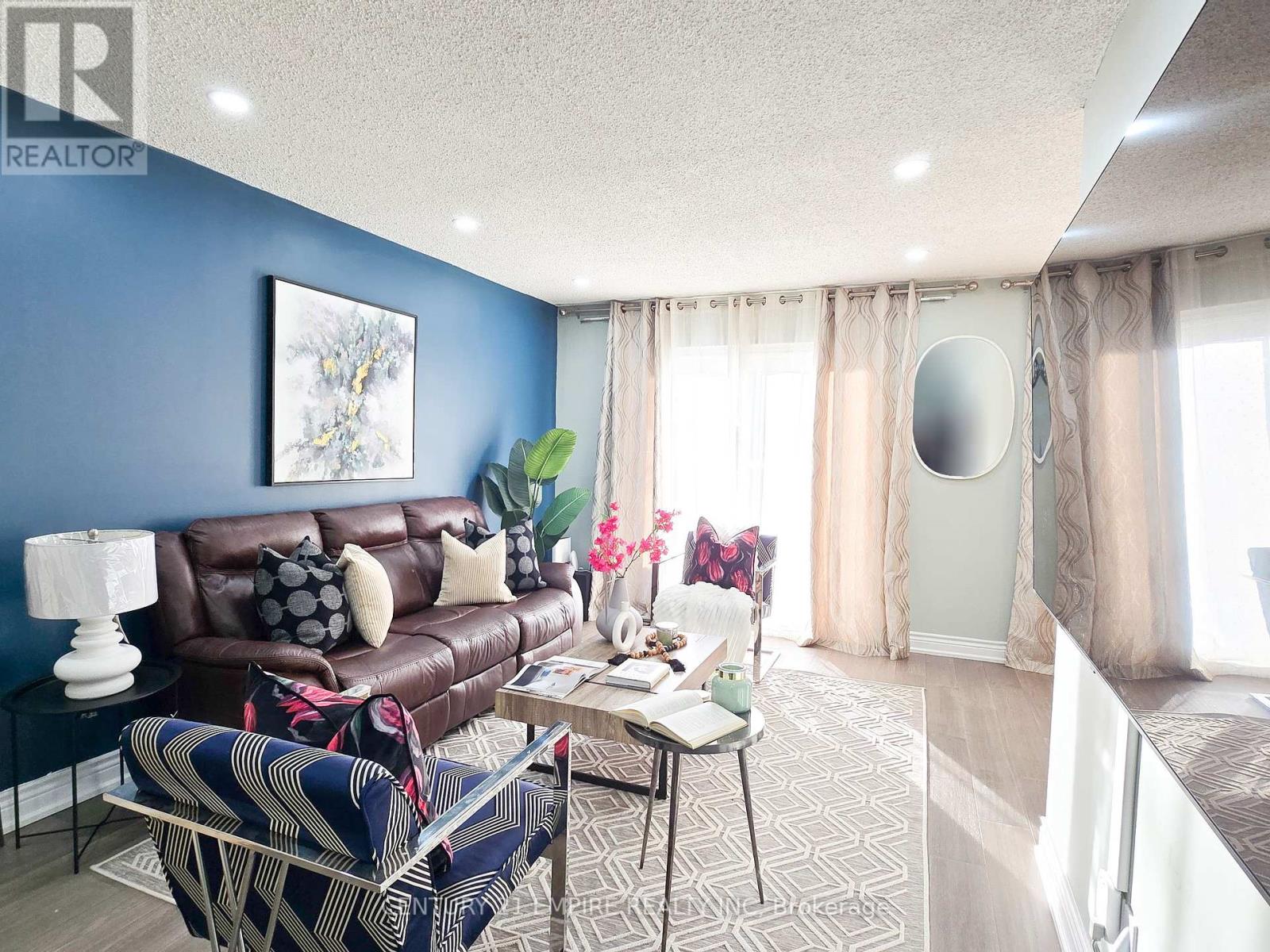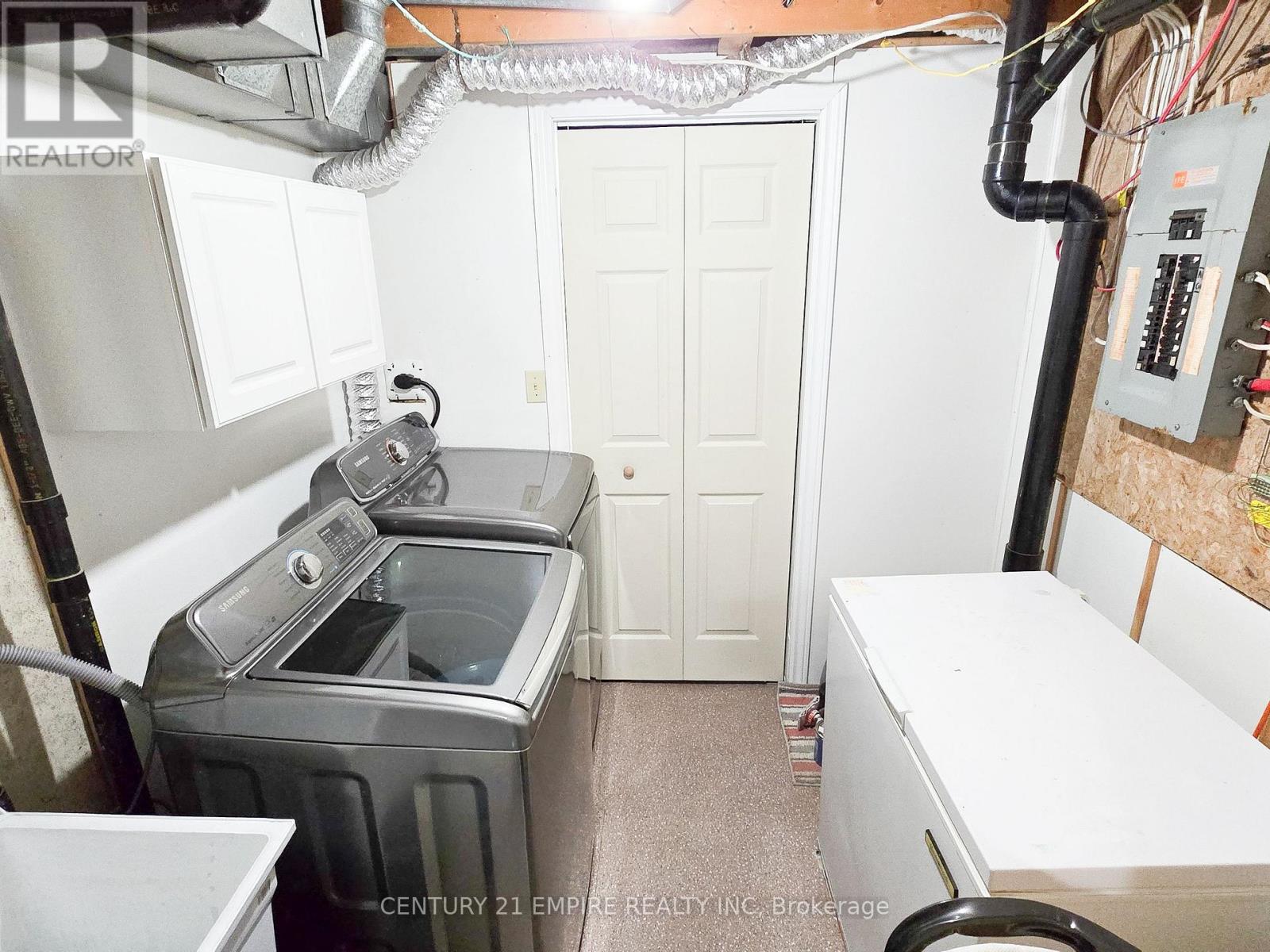3 Bedroom
2 Bathroom
Fireplace
Central Air Conditioning
Forced Air
$779,000
Welcome to 154 Adele Cr. Located On The Oshawa/Whitby Border | This Meticulously Maintained Home Boast 3-Large Bdrms & W/Finished Basement | The Bright E/I Kitchen W/tiled Flrs & Lrg Windows, Family Sized Dining Rm & Living W/Hardwood floor, Fireplace & W/o To Deck & Very Private Yard | Head to Upstairs 3- Large Bedrooms W/Lrg Windows, Closets & Laminate Flrs | Head To The Lwr Lvl To the Rec. Rm W/Wet Bar, Tons Of Storage & Extra Space For Family & Friends To Enjoy l For Entertaining Or Unwinding | 4-Car Driveway, Enjoy Easy Access To Highways, transit, Trent University campuses, near the Oshawa Centre And Parks, Making Daily Errands And Weekend Activities A Breeze | Don't Miss This Opportunity to Own A Move-in Ready And Functional Home. ** This is a linked property.** **** EXTRAS **** All Existing new Appliances such as Fridge, Stove, Washer, Dryer, and All existing Elect/Light Fixtures and Window Coverings. *NO OFFER DATES! (id:39551)
Property Details
|
MLS® Number
|
E11924554 |
|
Property Type
|
Single Family |
|
Community Name
|
McLaughlin |
|
Parking Space Total
|
5 |
Building
|
Bathroom Total
|
2 |
|
Bedrooms Above Ground
|
3 |
|
Bedrooms Total
|
3 |
|
Appliances
|
Water Heater |
|
Basement Development
|
Finished |
|
Basement Type
|
N/a (finished) |
|
Construction Style Attachment
|
Detached |
|
Cooling Type
|
Central Air Conditioning |
|
Exterior Finish
|
Aluminum Siding, Brick |
|
Fireplace Present
|
Yes |
|
Flooring Type
|
Porcelain Tile, Hardwood, Laminate, Carpeted, Vinyl |
|
Foundation Type
|
Poured Concrete |
|
Half Bath Total
|
1 |
|
Heating Fuel
|
Natural Gas |
|
Heating Type
|
Forced Air |
|
Stories Total
|
2 |
|
Type
|
House |
|
Utility Water
|
Municipal Water |
Parking
Land
|
Acreage
|
No |
|
Sewer
|
Sanitary Sewer |
|
Size Depth
|
114 Ft ,7 In |
|
Size Frontage
|
27 Ft ,5 In |
|
Size Irregular
|
27.49 X 114.6 Ft |
|
Size Total Text
|
27.49 X 114.6 Ft |
Rooms
| Level |
Type |
Length |
Width |
Dimensions |
|
Second Level |
Primary Bedroom |
3.36 m |
5.28 m |
3.36 m x 5.28 m |
|
Second Level |
Bedroom 2 |
3.66 m |
2.52 m |
3.66 m x 2.52 m |
|
Second Level |
Bedroom 3 |
3.28 m |
2.51 m |
3.28 m x 2.51 m |
|
Basement |
Recreational, Games Room |
5.48 m |
4.85 m |
5.48 m x 4.85 m |
|
Basement |
Laundry Room |
2.17 m |
2.33 m |
2.17 m x 2.33 m |
|
Main Level |
Kitchen |
5.1 m |
2.36 m |
5.1 m x 2.36 m |
|
Main Level |
Living Room |
5.82 m |
3.18 m |
5.82 m x 3.18 m |
|
Main Level |
Dining Room |
3.07 m |
2.29 m |
3.07 m x 2.29 m |
https://www.realtor.ca/real-estate/27804395/154-adele-crescent-oshawa-mclaughlin-mclaughlin

































