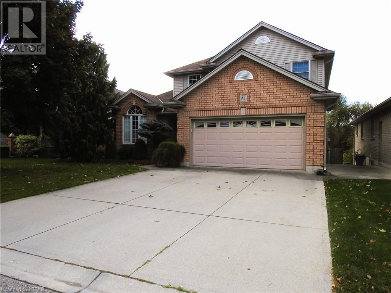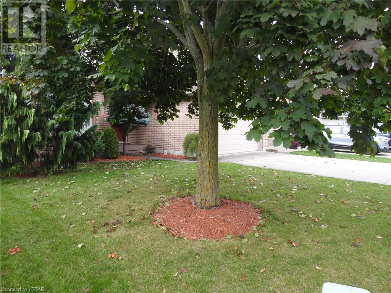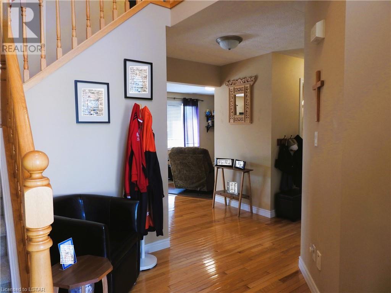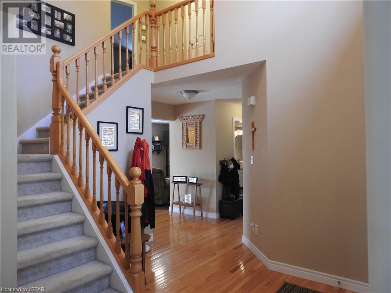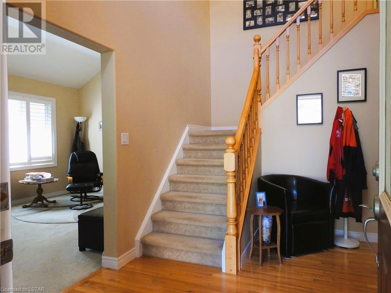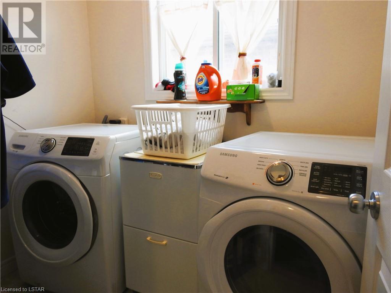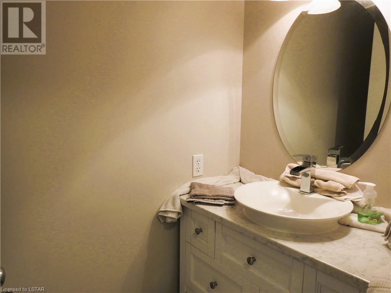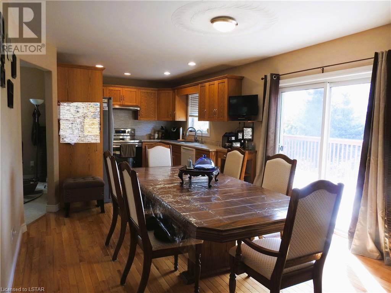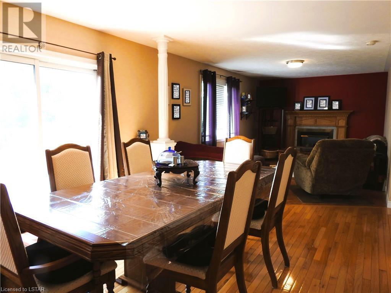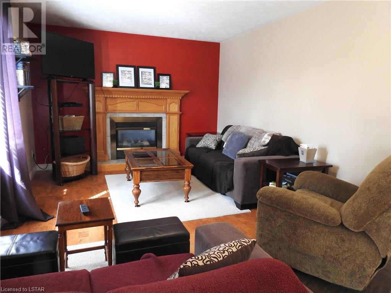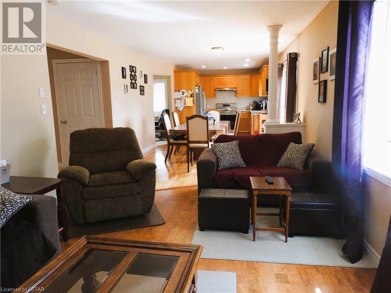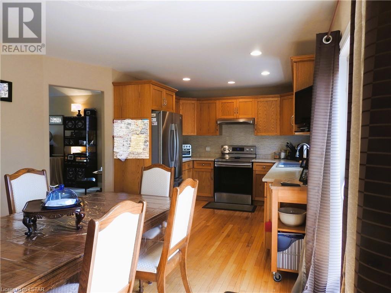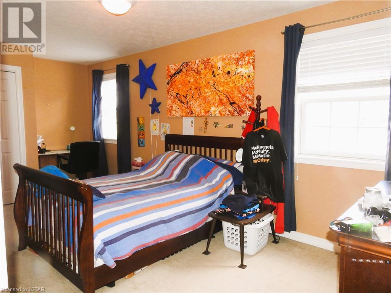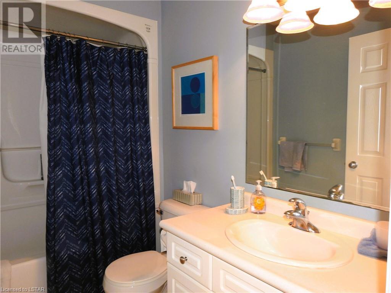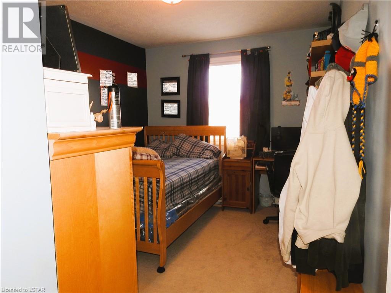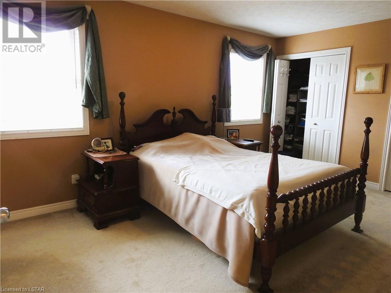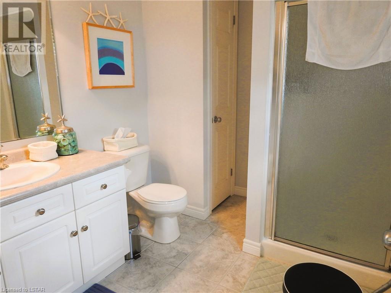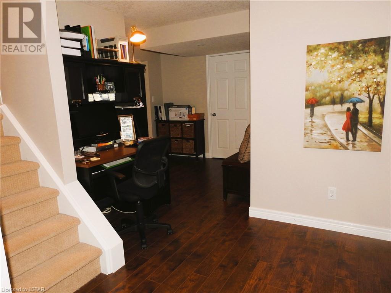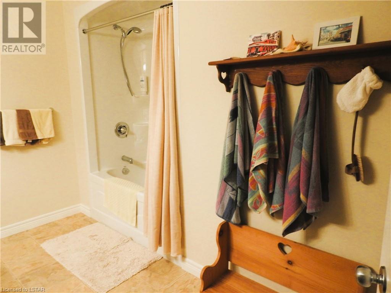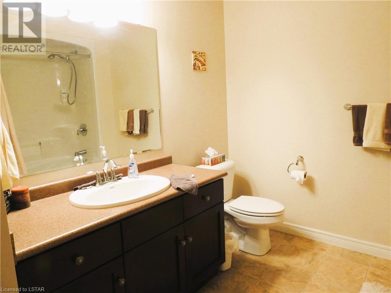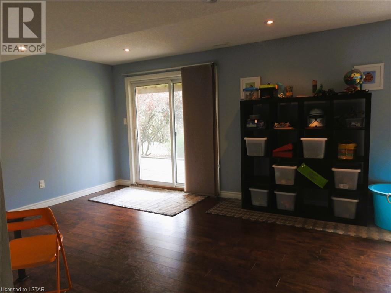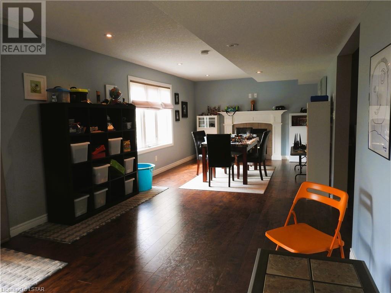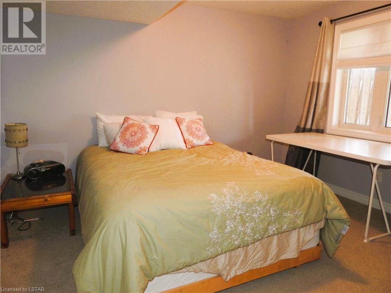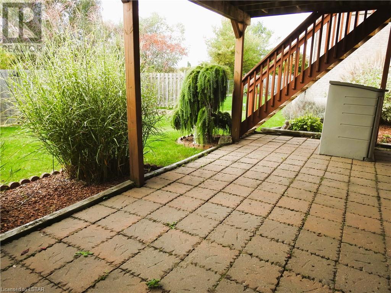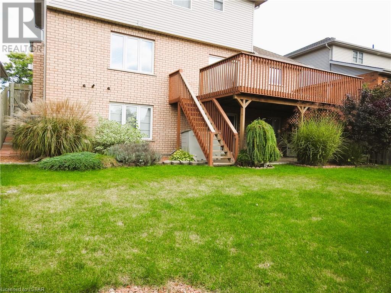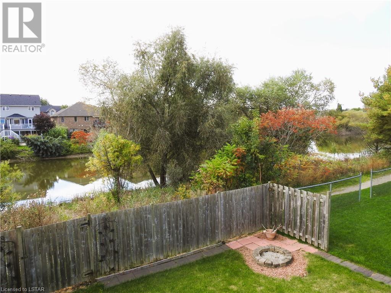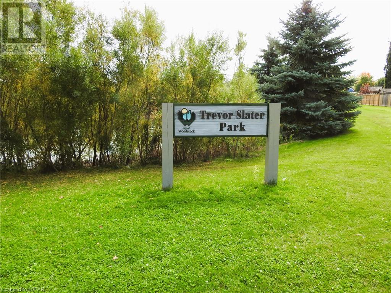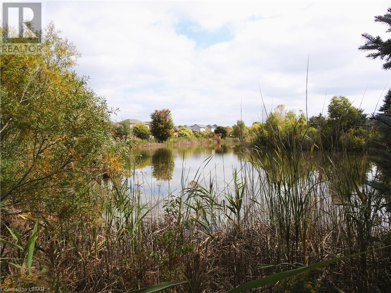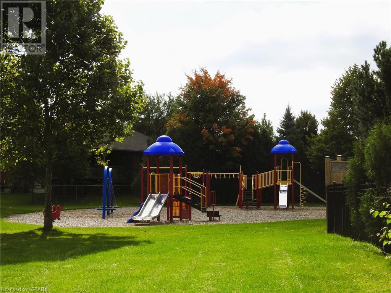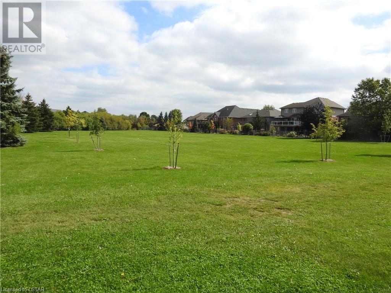4 Bedroom
4 Bathroom
2157
2 Level
Fireplace
Central Air Conditioning
Forced Air
Landscaped
$765,154
JUST LISTED! Ready for you and your family. Welcome to 154 Kingfisher Ave. Woodstock! Come and see all the things that you would expect from a quality built Deroo-Built. Double car garage with floor drain, double wide concrete drive and beautiful landscaping offer great curb appeal to this 2 story family home located in North Woodstock backing onto walking trails leading to Trevor Slater Park and beautiful water feature where you will enjoy nature and a number of different birds and their sounds. That’s right NO REAR NEIGHBOURS! Main floor welcomes you with bright spacious foyer leading to large formal living dining room combo. Continue through to the back of the house, open concept family room with gas fireplace and kitchen. Kitchen has ample cupboards with pull out drawers, large eating area and patio doors to private rear deck and breathtaking views. Finish off the main floor with 2 piece powder room, laundry room and inside entry from attached double car garage. Up one level finds spacious hall way; large primary suite with jack n jill closets and private ensuite; 2 additional large bedrooms and large 4 piece main bathroom. Lower level provides plenty of additional family space and was finished professionally by the builder. Spacious family room with large windows for lots of natural light, gas fireplace and walk out to your rear patio; additional bedroom; full bathroom and lots of storage space to keep things neat and tidy. Close to 401/403 corridor for an easy commute, shopping, restaurants, parks, trails, pittock conservation area and so much more. A truly wonderful place to call home. Book your viewing today and get ready to make this your next home…. Just unpack and enjoy. (id:39551)
Property Details
|
MLS® Number
|
40578411 |
|
Property Type
|
Single Family |
|
Amenities Near By
|
Hospital, Park, Place Of Worship, Playground, Public Transit, Schools, Shopping |
|
Communication Type
|
High Speed Internet |
|
Community Features
|
Community Centre |
|
Equipment Type
|
Furnace, Rental Water Softener, Water Heater |
|
Features
|
Sump Pump |
|
Parking Space Total
|
4 |
|
Rental Equipment Type
|
Furnace, Rental Water Softener, Water Heater |
|
Structure
|
Shed |
Building
|
Bathroom Total
|
4 |
|
Bedrooms Above Ground
|
3 |
|
Bedrooms Below Ground
|
1 |
|
Bedrooms Total
|
4 |
|
Appliances
|
Dishwasher, Water Softener, Window Coverings, Garage Door Opener |
|
Architectural Style
|
2 Level |
|
Basement Development
|
Partially Finished |
|
Basement Type
|
Full (partially Finished) |
|
Constructed Date
|
2003 |
|
Construction Style Attachment
|
Detached |
|
Cooling Type
|
Central Air Conditioning |
|
Exterior Finish
|
Brick Veneer, Vinyl Siding |
|
Fire Protection
|
Smoke Detectors |
|
Fireplace Present
|
Yes |
|
Fireplace Total
|
2 |
|
Fireplace Type
|
Insert |
|
Fixture
|
Ceiling Fans |
|
Foundation Type
|
Poured Concrete |
|
Half Bath Total
|
1 |
|
Heating Fuel
|
Natural Gas |
|
Heating Type
|
Forced Air |
|
Stories Total
|
2 |
|
Size Interior
|
2157 |
|
Type
|
House |
|
Utility Water
|
Municipal Water |
Parking
Land
|
Access Type
|
Road Access |
|
Acreage
|
No |
|
Land Amenities
|
Hospital, Park, Place Of Worship, Playground, Public Transit, Schools, Shopping |
|
Landscape Features
|
Landscaped |
|
Sewer
|
Municipal Sewage System |
|
Size Depth
|
102 Ft |
|
Size Frontage
|
49 Ft |
|
Size Irregular
|
0.11 |
|
Size Total
|
0.11 Ac|under 1/2 Acre |
|
Size Total Text
|
0.11 Ac|under 1/2 Acre |
|
Zoning Description
|
R1 |
Rooms
| Level |
Type |
Length |
Width |
Dimensions |
|
Second Level |
4pc Bathroom |
|
|
8'5'' x 5'1'' |
|
Second Level |
Bedroom |
|
|
13'5'' x 9'4'' |
|
Second Level |
Bedroom |
|
|
19'2'' x 9'4'' |
|
Second Level |
Full Bathroom |
|
|
9'1'' x 7'3'' |
|
Second Level |
Primary Bedroom |
|
|
16'3'' x 11'0'' |
|
Lower Level |
Utility Room |
|
|
11'0'' x 4'9'' |
|
Lower Level |
Storage |
|
|
10'9'' x 10'6'' |
|
Lower Level |
4pc Bathroom |
|
|
11'1'' x 9'4'' |
|
Lower Level |
Bedroom |
|
|
12'3'' x 11'0'' |
|
Lower Level |
Family Room |
|
|
27'7'' x 11'5'' |
|
Main Level |
Laundry Room |
|
|
7'5'' x 5'6'' |
|
Main Level |
2pc Bathroom |
|
|
7'0'' x 3'3'' |
|
Main Level |
Dining Room |
|
|
22'4'' x 11'3'' |
|
Main Level |
Kitchen |
|
|
19'5'' x 11'5'' |
|
Main Level |
Living Room |
|
|
15'1'' x 11'5'' |
|
Main Level |
Foyer |
|
|
11'2'' x 8'9'' |
Utilities
https://www.realtor.ca/real-estate/26809092/154-kingfisher-avenue-woodstock

