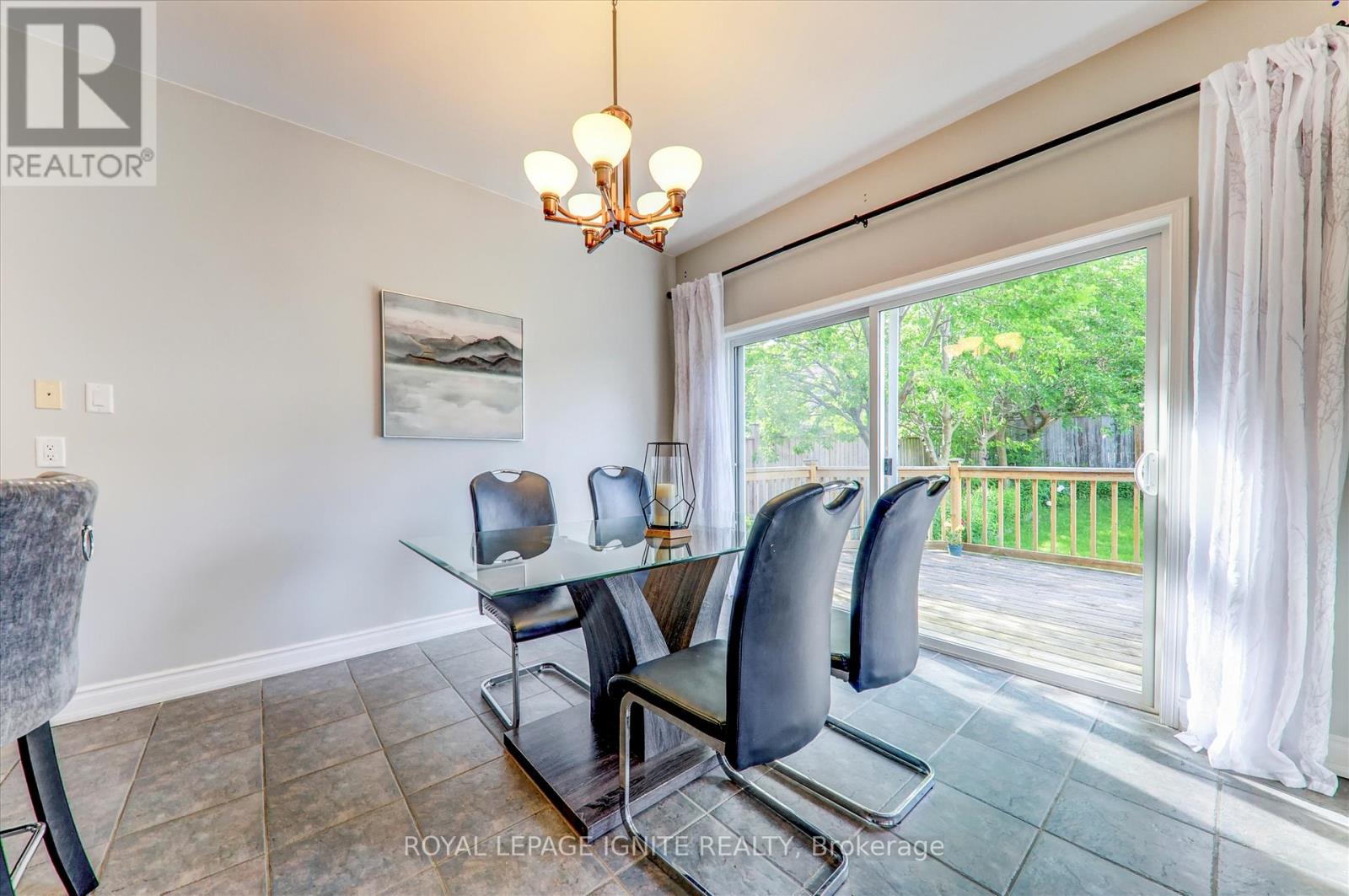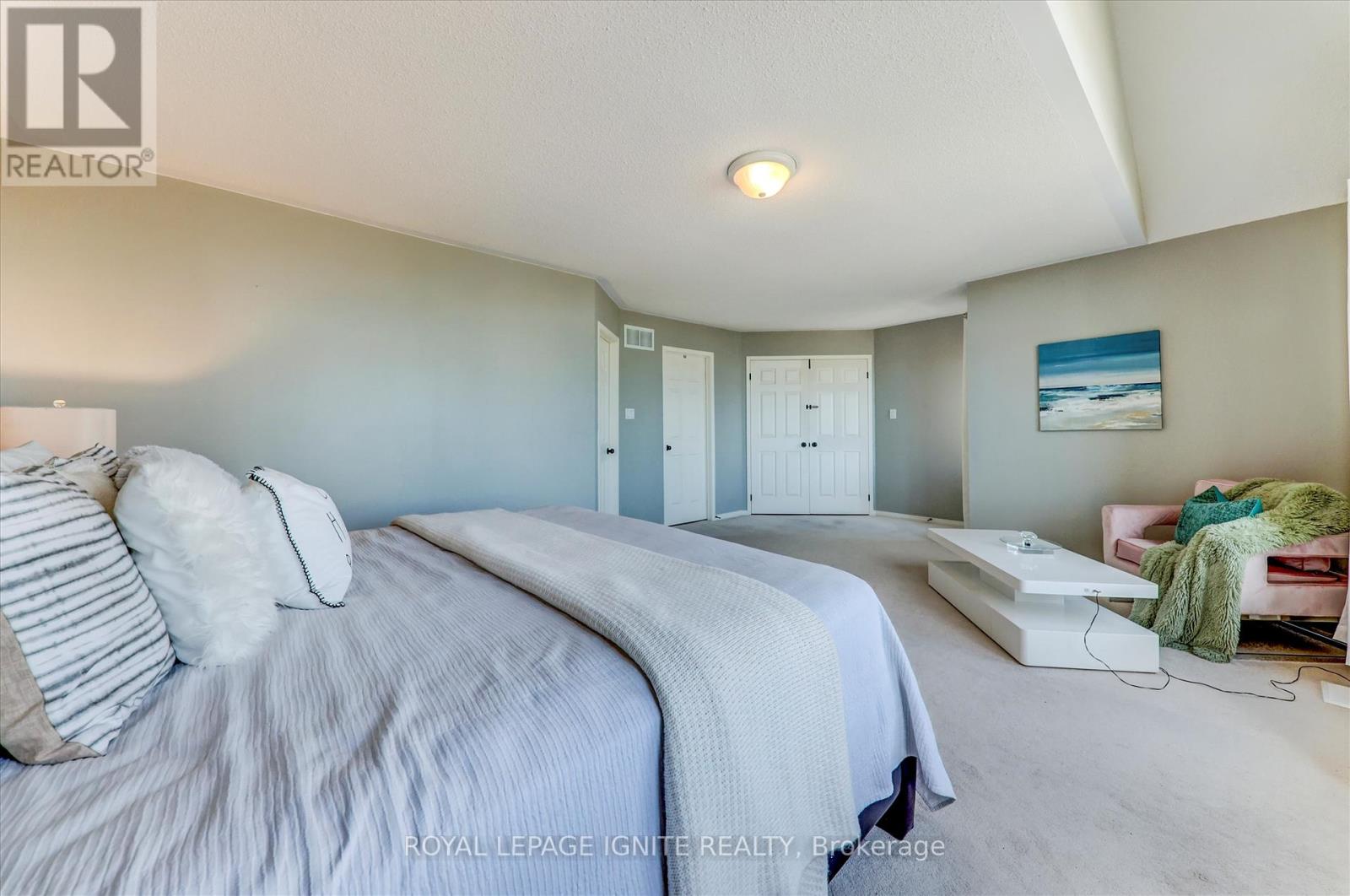4 Bedroom
3 Bathroom
Fireplace
Central Air Conditioning
Forced Air
$988,800
Experience the pinnacle of luxury in this stunning 4-bedroom residence located in the sought-after North Oshawa neighborhood. Upon entering, you'll be greeted by soaring 9' ceilings and beautiful hardwood floors that flow throughout the main level. The gourmet kitchen is a chefs paradise, featuring a spacious island, shimmering quartz countertops, and easy access to a delightful deck, ideal for relaxation or entertaining. The bright and inviting family room boasts a cozy gas fireplace, while the formal dining and living areas provide sophisticated settings for gatherings. Upstairs, you'll find four generously sized bedrooms, including a master suite with a lavish 5-piece ensuite. Recent upgrades, including a new furnace, air conditioning, and roof, offer peace of mind and modern comfort. Discover the perfect harmony of elegance and comfort in this exceptional home. **** EXTRAS **** S/S Stove, S/S Fridge,S/S Dishwasher, S/S Washer & Dryer (id:39551)
Property Details
|
MLS® Number
|
E9364185 |
|
Property Type
|
Single Family |
|
Community Name
|
Taunton |
|
Parking Space Total
|
4 |
Building
|
Bathroom Total
|
3 |
|
Bedrooms Above Ground
|
4 |
|
Bedrooms Total
|
4 |
|
Basement Development
|
Unfinished |
|
Basement Type
|
N/a (unfinished) |
|
Construction Style Attachment
|
Detached |
|
Cooling Type
|
Central Air Conditioning |
|
Exterior Finish
|
Brick, Vinyl Siding |
|
Fireplace Present
|
Yes |
|
Flooring Type
|
Hardwood, Carpeted |
|
Foundation Type
|
Concrete |
|
Heating Fuel
|
Natural Gas |
|
Heating Type
|
Forced Air |
|
Stories Total
|
2 |
|
Type
|
House |
|
Utility Water
|
Municipal Water |
Parking
Land
|
Acreage
|
No |
|
Sewer
|
Sanitary Sewer |
|
Size Depth
|
118 Ft |
|
Size Frontage
|
50 Ft |
|
Size Irregular
|
50 X 118 Ft |
|
Size Total Text
|
50 X 118 Ft |
Rooms
| Level |
Type |
Length |
Width |
Dimensions |
|
Second Level |
Primary Bedroom |
6.84 m |
4.8 m |
6.84 m x 4.8 m |
|
Second Level |
Bedroom 2 |
3.97 m |
3.64 m |
3.97 m x 3.64 m |
|
Second Level |
Bedroom 3 |
4.54 m |
3 m |
4.54 m x 3 m |
|
Second Level |
Bedroom 4 |
3.7 m |
3.63 m |
3.7 m x 3.63 m |
|
Basement |
Recreational, Games Room |
|
|
Measurements not available |
|
Basement |
Recreational, Games Room |
|
|
Measurements not available |
|
Main Level |
Kitchen |
6.18 m |
3.42 m |
6.18 m x 3.42 m |
|
Main Level |
Family Room |
4.42 m |
5.39 m |
4.42 m x 5.39 m |
|
Main Level |
Living Room |
8.39 m |
3.64 m |
8.39 m x 3.64 m |
|
Main Level |
Dining Room |
8.39 m |
3.64 m |
8.39 m x 3.64 m |
|
Main Level |
Laundry Room |
|
|
Measurements not available |
https://www.realtor.ca/real-estate/27457028/1547-spencely-drive-oshawa-taunton-taunton









































