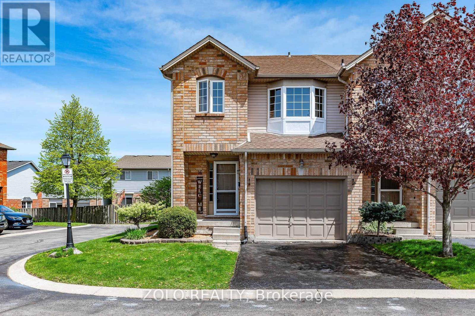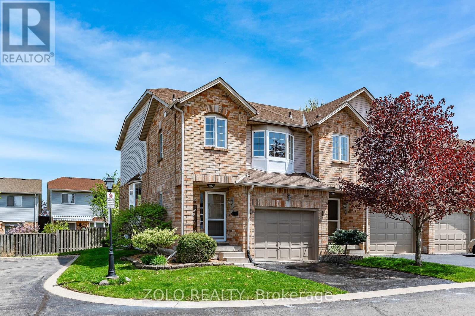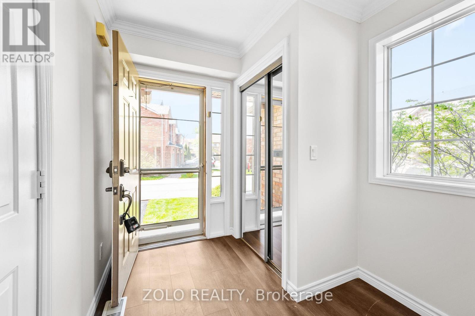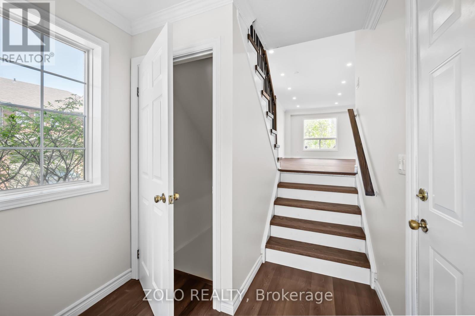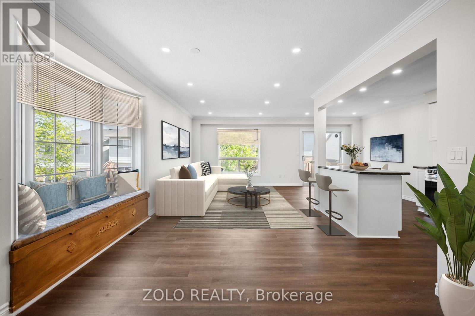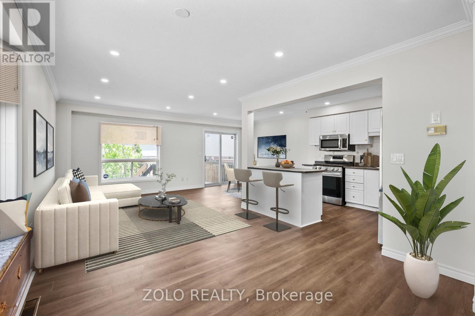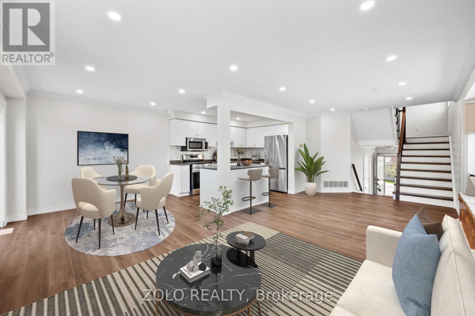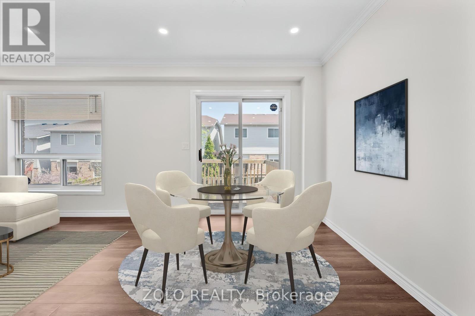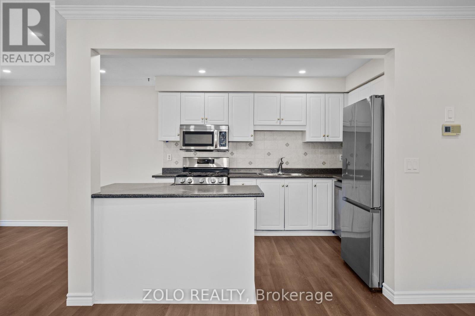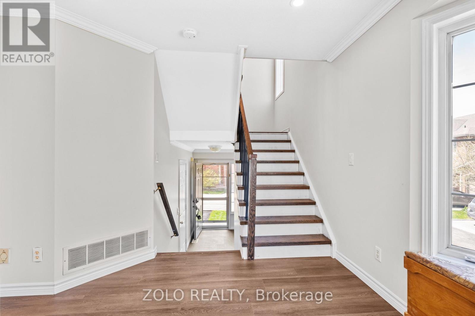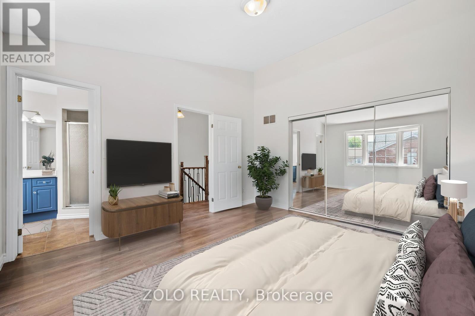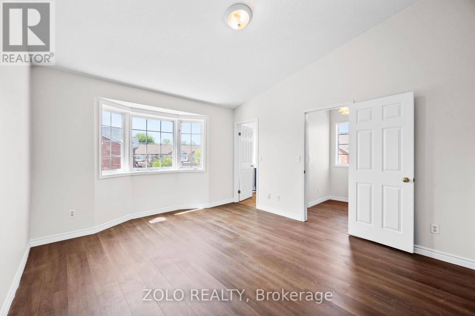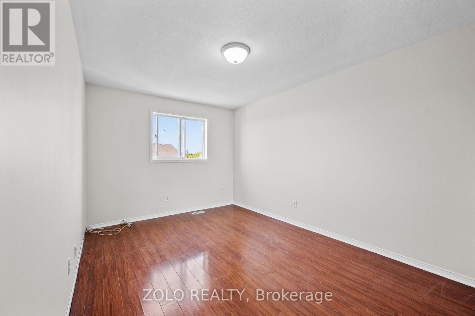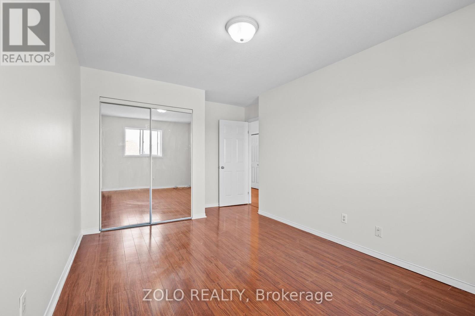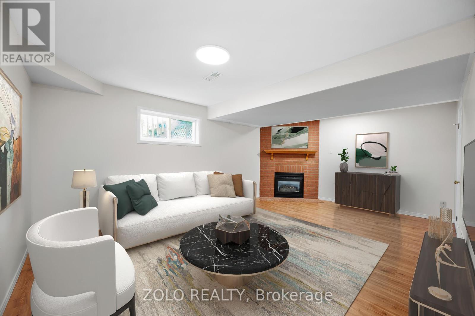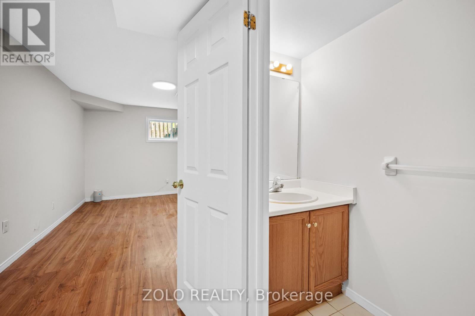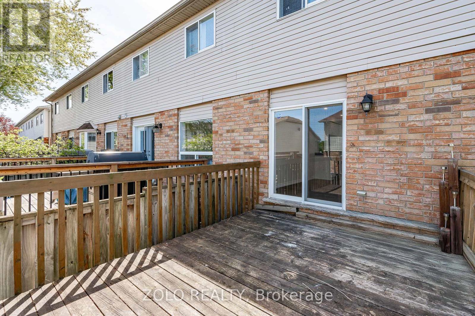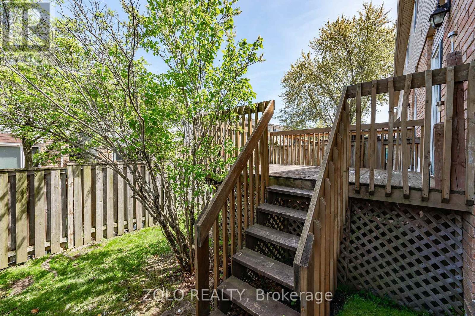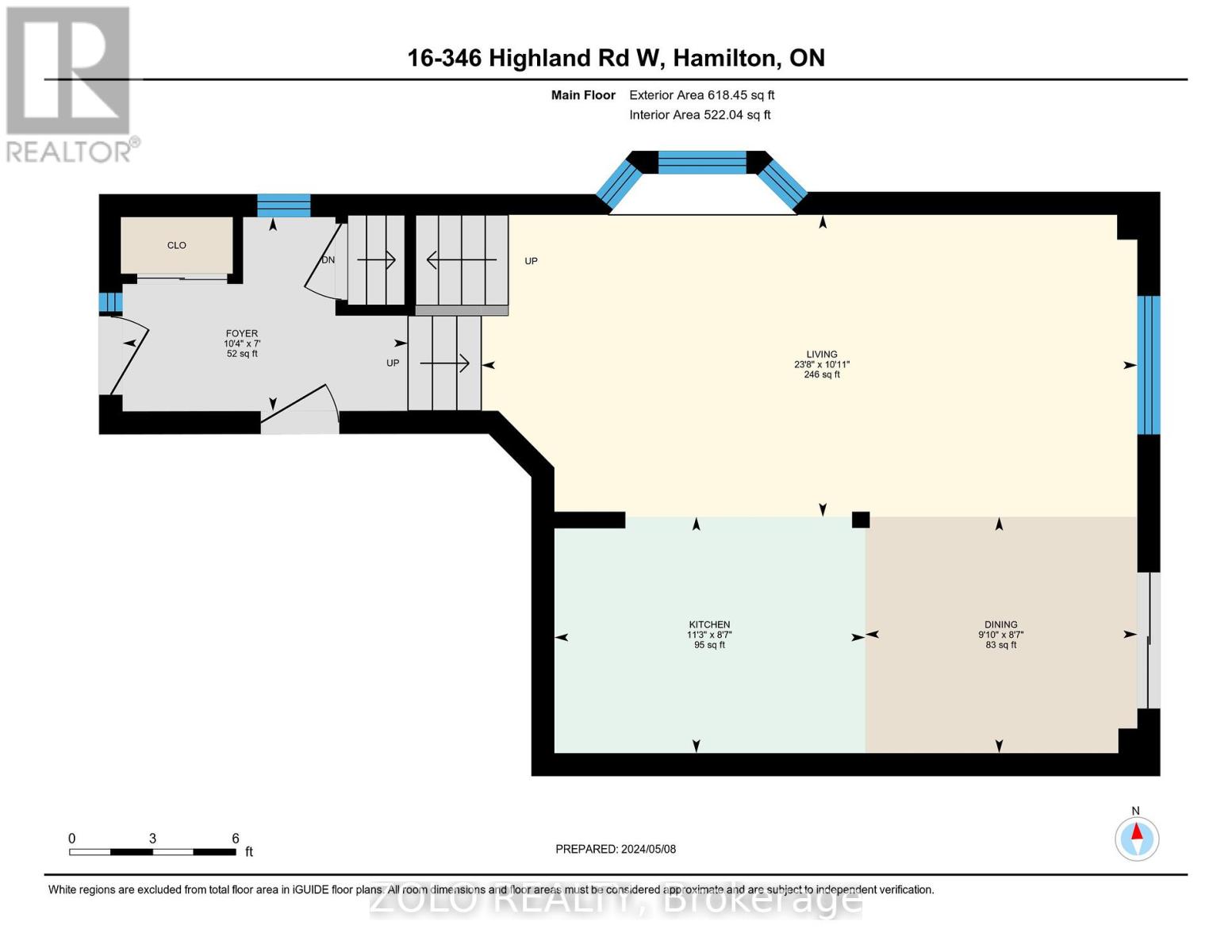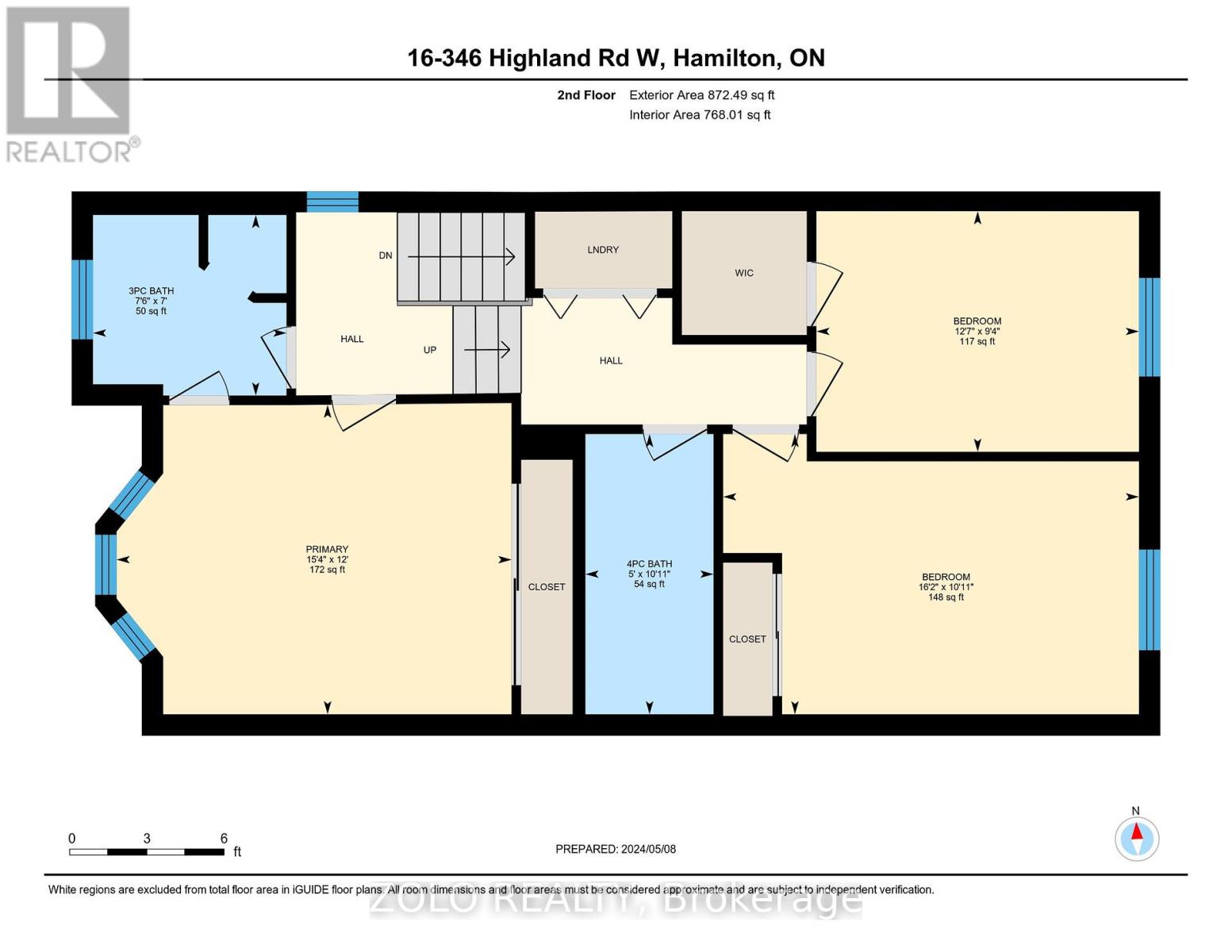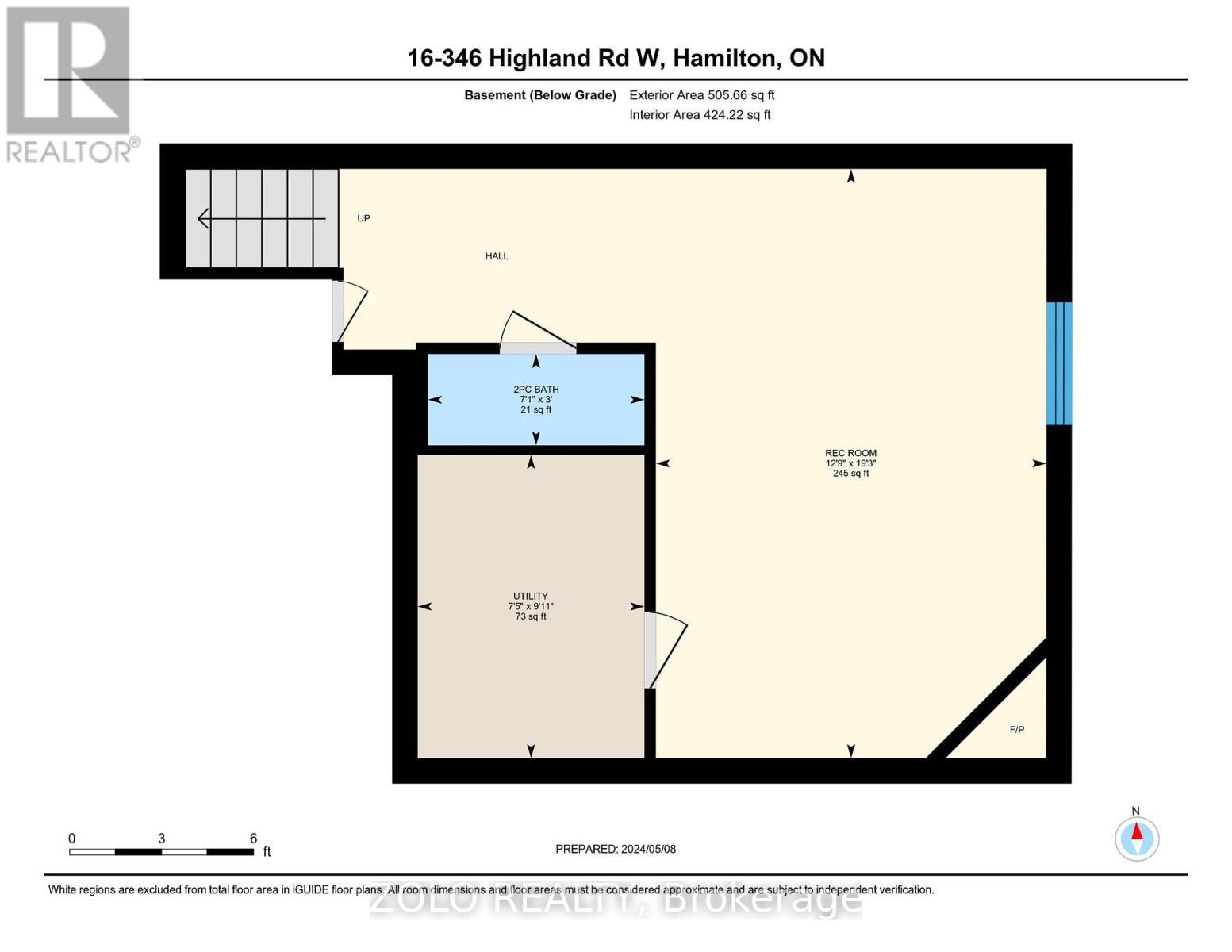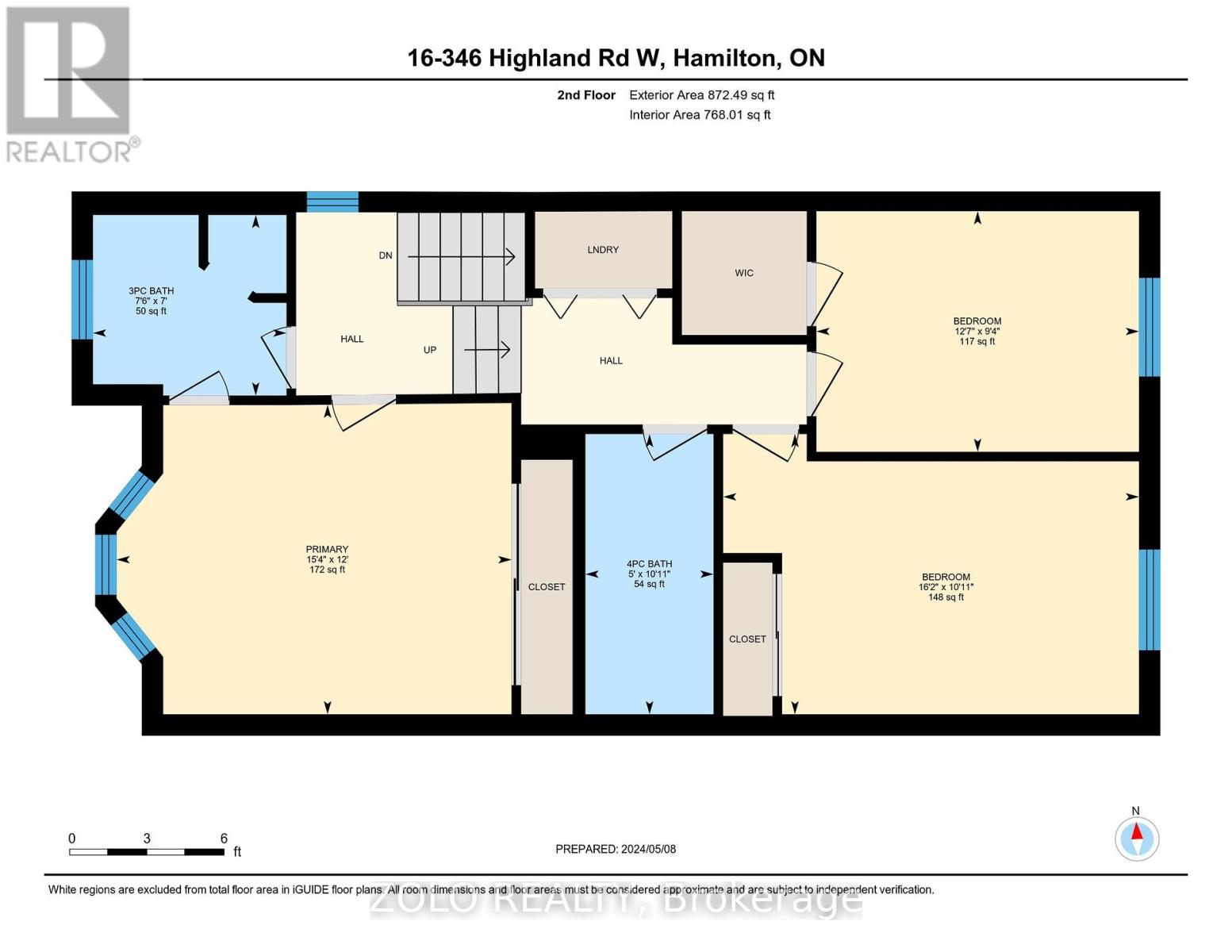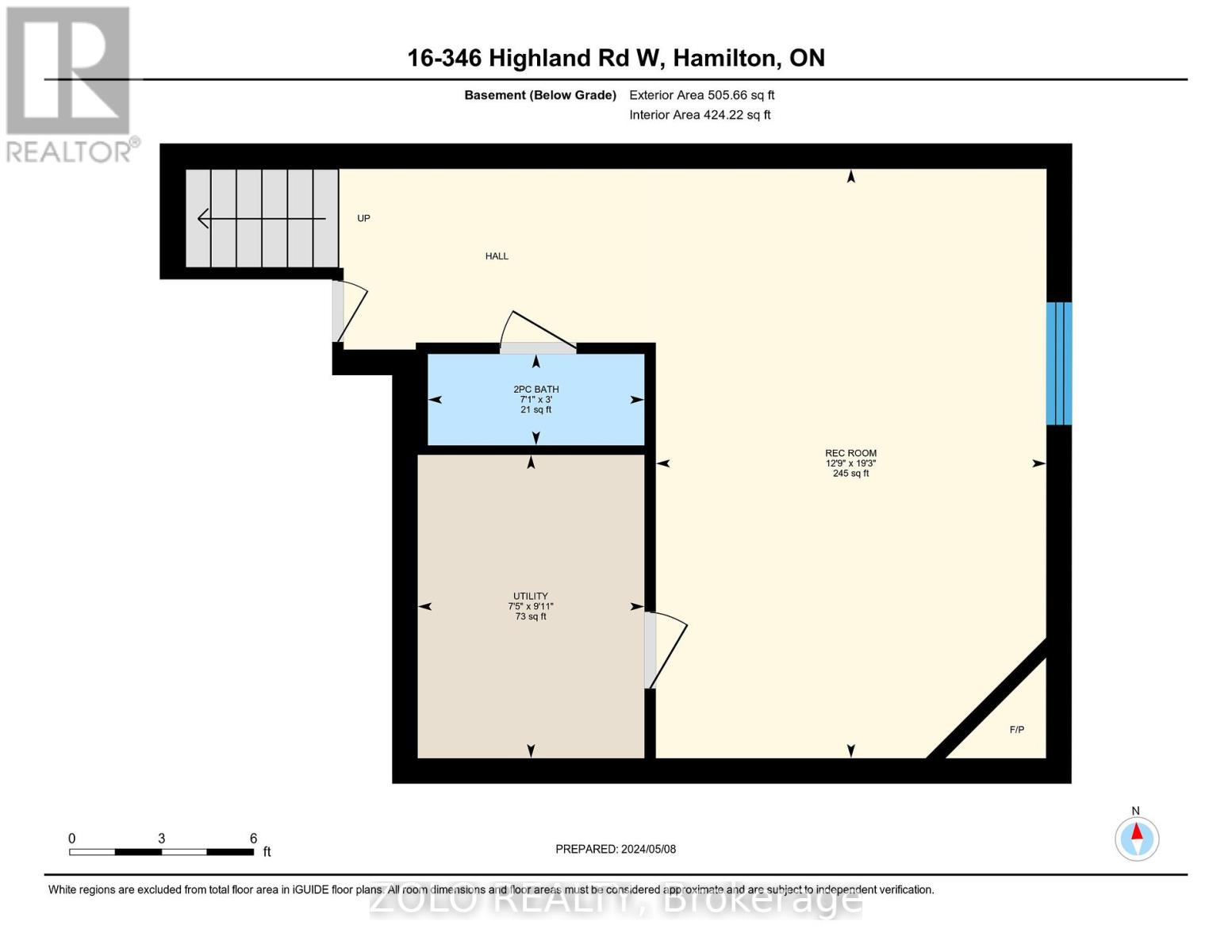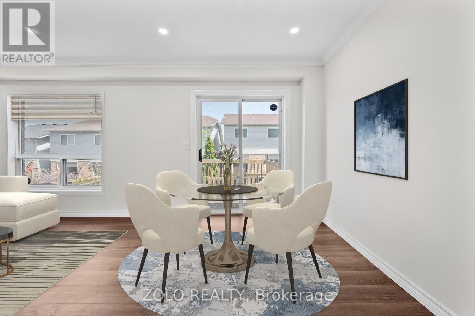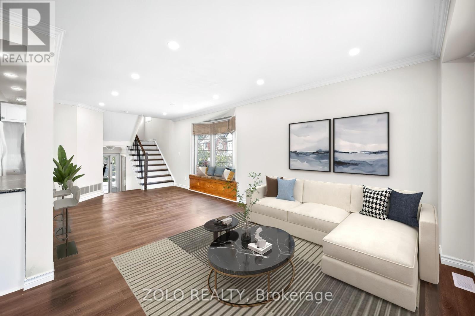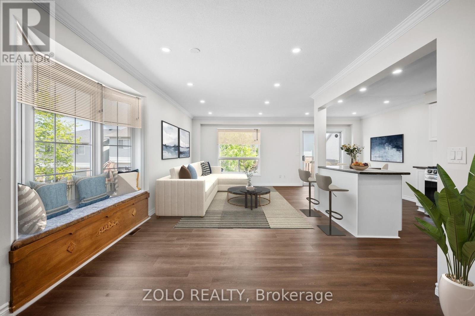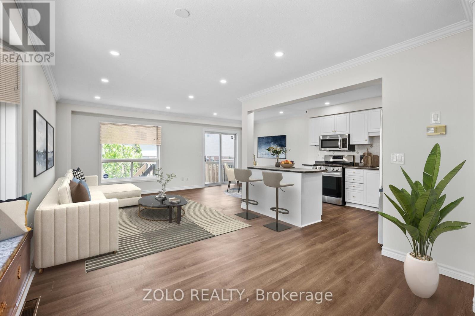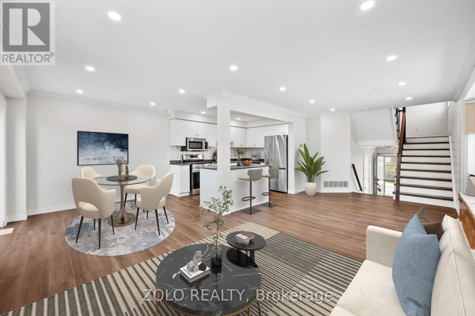16 - 346 Highland Road W Hamilton, Ontario L8J 3T3
$674,900Maintenance,
$215 Monthly
Maintenance,
$215 MonthlyWelcome Home To The Treetops Nestled in The Family Community Of Stoney Creek; This Bright, Turn- Key End Unit Townhome Is A Complete Package! Boasting Approx. 2000 Sq/Ft Of Finished Living Space (incl. Basement); W/O To Deck From Dining/Living; Stainless Steel Appliances; Gas Range; New Vinyl Flooring (No Carpets); New Pot Lights On Main Floor; Freshly Painted (2024); Finished Basement With Gas Fireplace; Central Vacuum Rough In; Primary Bedroom W/ Ensuite Privilege & Double Closet; Upstairs Laundry; Inside Access To Garage; Very Low Maintenance Fees; Visitor Parking; Quiet Park area w/in Community; Mins To Major Highways, Shopping, Valley Park Community Centre & Hiking Trails. Come Look - Love - Live! (id:39551)
Property Details
| MLS® Number | X8320564 |
| Property Type | Single Family |
| Community Name | Stoney Creek Mountain |
| Amenities Near By | Public Transit, Park, Schools |
| Community Features | Pet Restrictions, Community Centre |
| Equipment Type | Water Heater |
| Features | Conservation/green Belt, Balcony, In Suite Laundry |
| Parking Space Total | 2 |
| Rental Equipment Type | Water Heater |
| Structure | Deck |
Building
| Bathroom Total | 3 |
| Bedrooms Above Ground | 3 |
| Bedrooms Total | 3 |
| Amenities | Visitor Parking |
| Appliances | Dishwasher, Dryer, Garage Door Opener, Microwave, Range, Refrigerator, Washer |
| Basement Development | Finished |
| Basement Type | Full (finished) |
| Cooling Type | Central Air Conditioning |
| Exterior Finish | Brick, Vinyl Siding |
| Fireplace Present | Yes |
| Fireplace Total | 1 |
| Heating Fuel | Natural Gas |
| Heating Type | Forced Air |
| Stories Total | 2 |
| Type | Row / Townhouse |
Parking
| Garage | 26 |
Land
| Acreage | No |
| Land Amenities | Public Transit, Park, Schools |
Rooms
| Level | Type | Length | Width | Dimensions |
|---|---|---|---|---|
| Second Level | Primary Bedroom | 3.67 m | 4.68 m | 3.67 m x 4.68 m |
| Second Level | Bedroom 2 | 2.85 m | 3.82 m | 2.85 m x 3.82 m |
| Second Level | Bedroom 3 | 3.32 m | 4.93 m | 3.32 m x 4.93 m |
| Second Level | Bathroom | 2.14 m | 2.29 m | 2.14 m x 2.29 m |
| Second Level | Bathroom | 3.32 m | 1.52 m | 3.32 m x 1.52 m |
| Basement | Bathroom | 2 m | 2 m | 2 m x 2 m |
| Basement | Utility Room | 3.02 m | 2.25 m | 3.02 m x 2.25 m |
| Basement | Recreational, Games Room | 5.86 m | 3.88 m | 5.86 m x 3.88 m |
| Ground Level | Kitchen | 2.6 m | 3.42 m | 2.6 m x 3.42 m |
| Ground Level | Dining Room | 2.6 m | 3 m | 2.6 m x 3 m |
| Ground Level | Living Room | 3.33 m | 7.23 m | 3.33 m x 7.23 m |
| Ground Level | Foyer | 2.14 m | 3.14 m | 2.14 m x 3.14 m |
https://www.realtor.ca/real-estate/26868278/16-346-highland-road-w-hamilton-stoney-creek-mountain
Interested?
Contact us for more information

