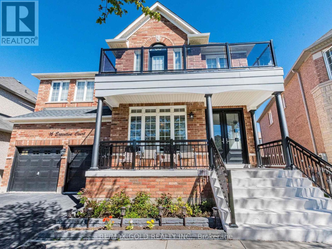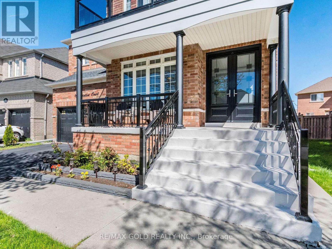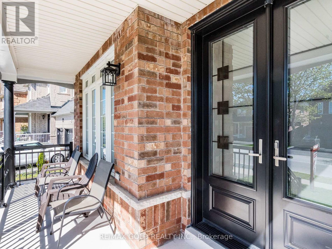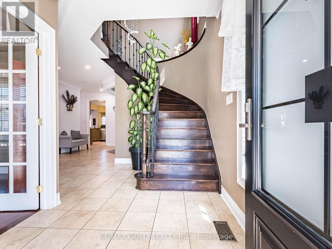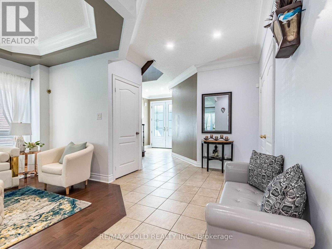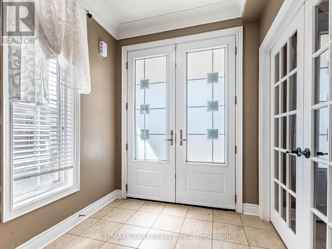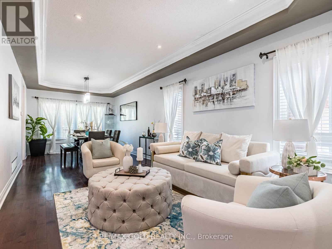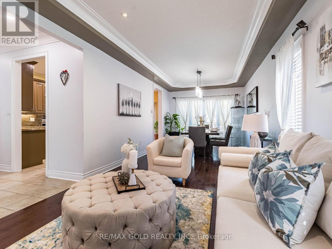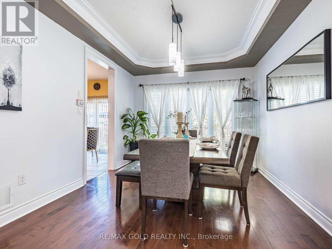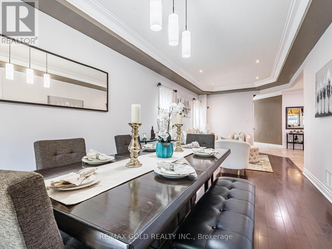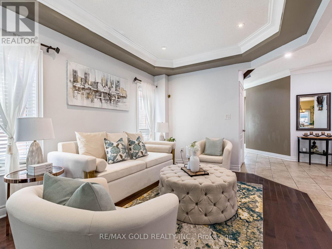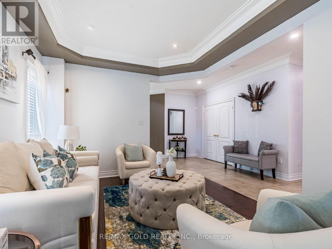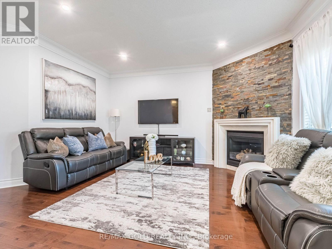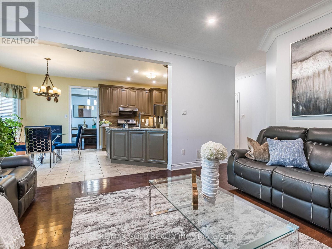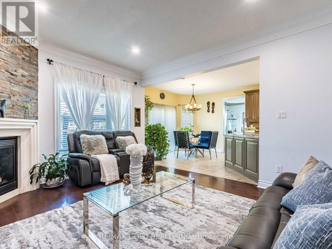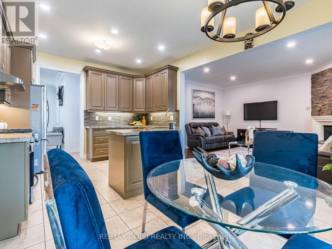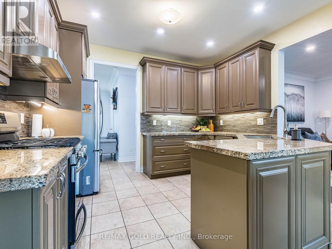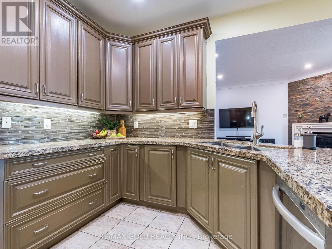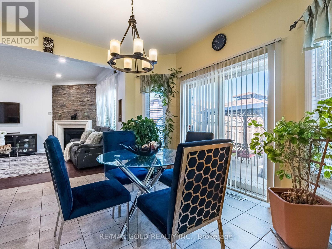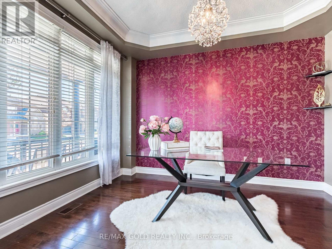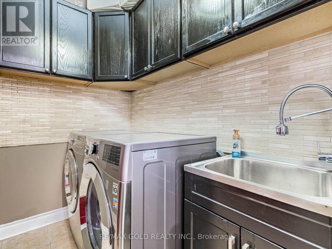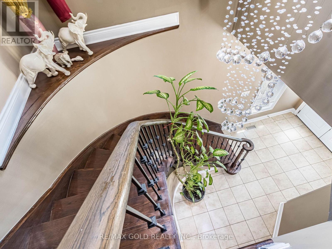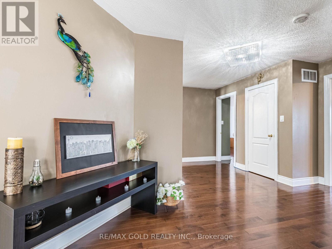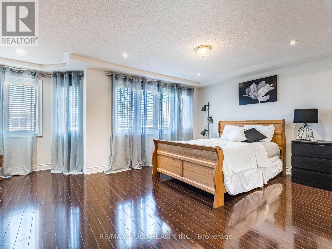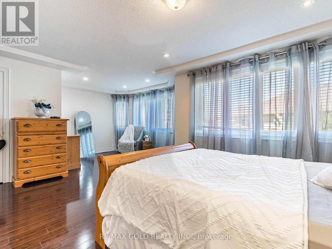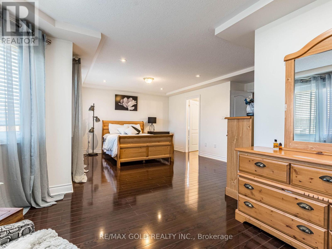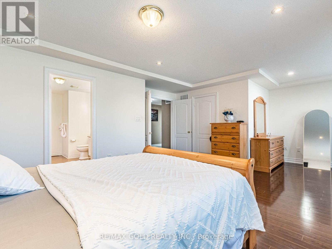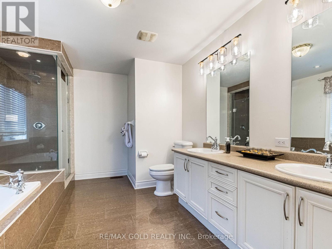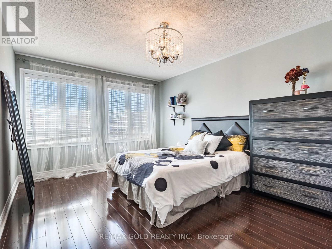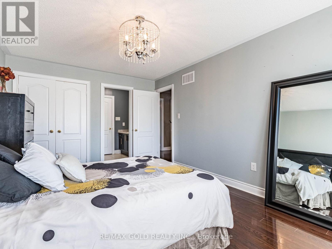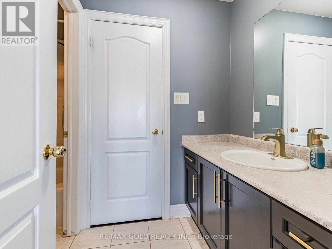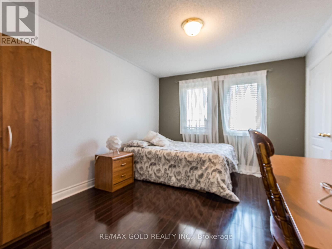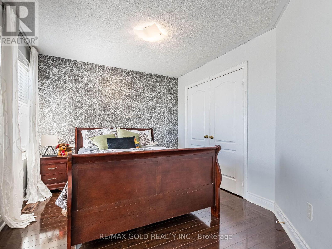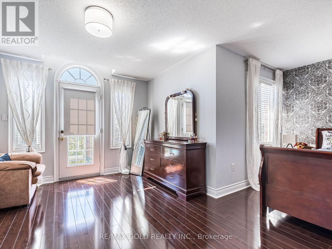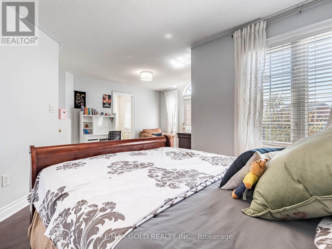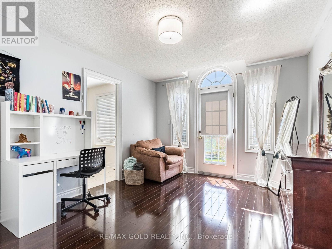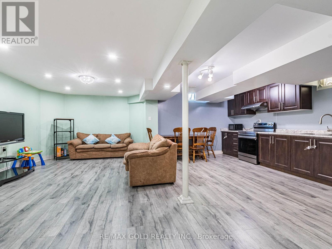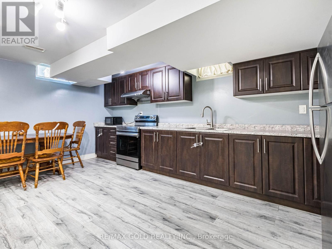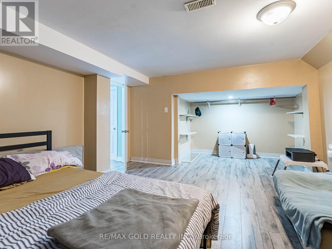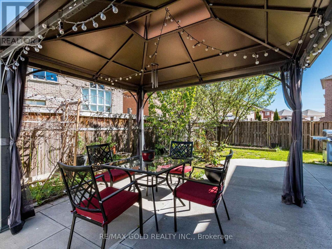16 Executive Court Brampton, Ontario L6R 0K8
5 Bedroom
5 Bathroom
Fireplace
Central Air Conditioning
Forced Air
$1,499,900
Beautiful & Very Spacious 4+1 Bedroom Finished Basement. 3 Full Baths on Upper-Level. Upper Level Laundry. Living Dinning And Family Room With Office On Main Floor. Large Primary Bedroom with W/I Closet & 5 Pc Ensuite. Oven. Upgrades Include Crown Mouldings, Coffered Ceilings, Dark Hardwood Flrs, Premium Lot, Balcony, 9Ft Ceilings Professionally Finished Basement with Side Entrance, . Exterior Pot lights. **** EXTRAS **** Stainless Steel Fridge, Stove, Dishwasher ,Washer ,Dryer. All Elf's , All Window Coverings & All Permanent Fixtures Now Attached To The Property. (id:39551)
Property Details
| MLS® Number | W8319950 |
| Property Type | Single Family |
| Community Name | Sandringham-Wellington |
| Amenities Near By | Hospital, Park, Place Of Worship, Public Transit, Schools |
| Community Features | Community Centre |
| Equipment Type | Water Heater |
| Parking Space Total | 6 |
| Rental Equipment Type | Water Heater |
Building
| Bathroom Total | 5 |
| Bedrooms Above Ground | 4 |
| Bedrooms Below Ground | 1 |
| Bedrooms Total | 5 |
| Basement Development | Finished |
| Basement Features | Separate Entrance |
| Basement Type | N/a (finished) |
| Construction Style Attachment | Detached |
| Cooling Type | Central Air Conditioning |
| Exterior Finish | Brick |
| Fireplace Present | Yes |
| Foundation Type | Concrete |
| Heating Fuel | Natural Gas |
| Heating Type | Forced Air |
| Stories Total | 2 |
| Type | House |
| Utility Water | Municipal Water |
Parking
| Garage |
Land
| Acreage | No |
| Land Amenities | Hospital, Park, Place Of Worship, Public Transit, Schools |
| Sewer | Sanitary Sewer |
| Size Irregular | 43.31 X 93.5 Ft ; 59.45 Ft Acrossthe Back. |
| Size Total Text | 43.31 X 93.5 Ft ; 59.45 Ft Acrossthe Back.|under 1/2 Acre |
Rooms
| Level | Type | Length | Width | Dimensions |
|---|---|---|---|---|
| Basement | Bedroom | Measurements not available | ||
| Basement | Living Room | Measurements not available | ||
| Basement | Kitchen | Measurements not available | ||
| Main Level | Kitchen | 3.66 m | 3.05 m | 3.66 m x 3.05 m |
| Main Level | Living Room | 8.11 m | 3.35 m | 8.11 m x 3.35 m |
| Main Level | Dining Room | 8.11 m | 3.35 m | 8.11 m x 3.35 m |
| Main Level | Family Room | 4.57 m | 3.96 m | 4.57 m x 3.96 m |
| Main Level | Den | 3.66 m | 3.35 m | 3.66 m x 3.35 m |
| Upper Level | Primary Bedroom | 7.13 m | 3.96 m | 7.13 m x 3.96 m |
| Upper Level | Bedroom 2 | 4.6 m | 3.35 m | 4.6 m x 3.35 m |
| Upper Level | Bedroom 3 | 4.88 m | 3.35 m | 4.88 m x 3.35 m |
| Upper Level | Bedroom 4 | 5.61 m | 4.14 m | 5.61 m x 4.14 m |
https://www.realtor.ca/real-estate/26867222/16-executive-court-brampton-sandringham-wellington
Interested?
Contact us for more information

