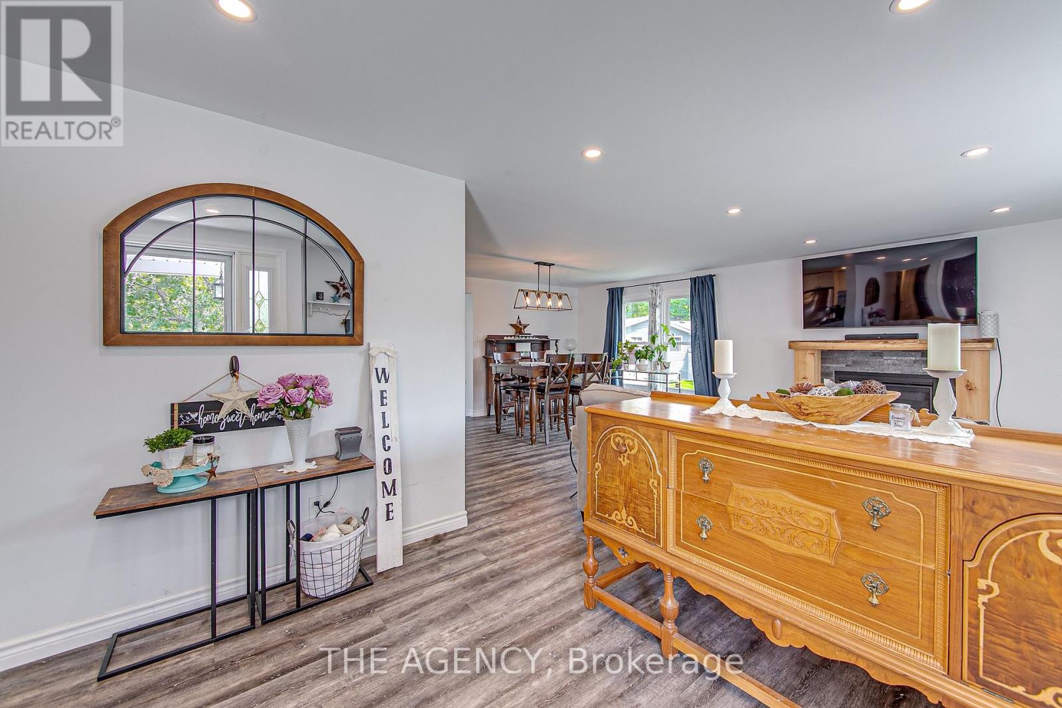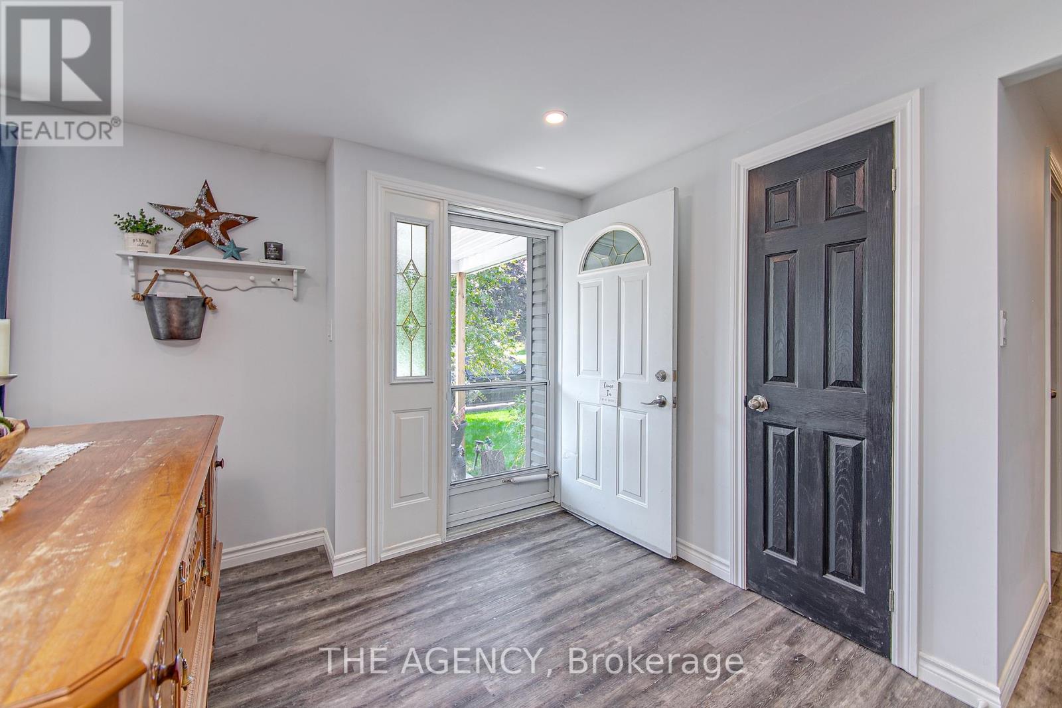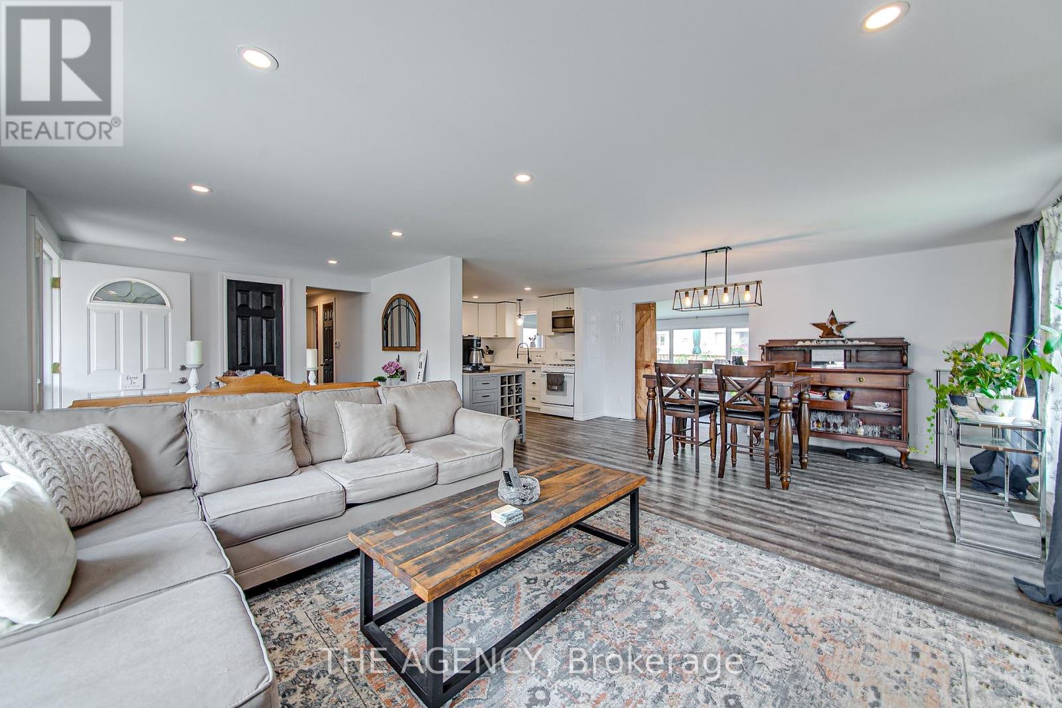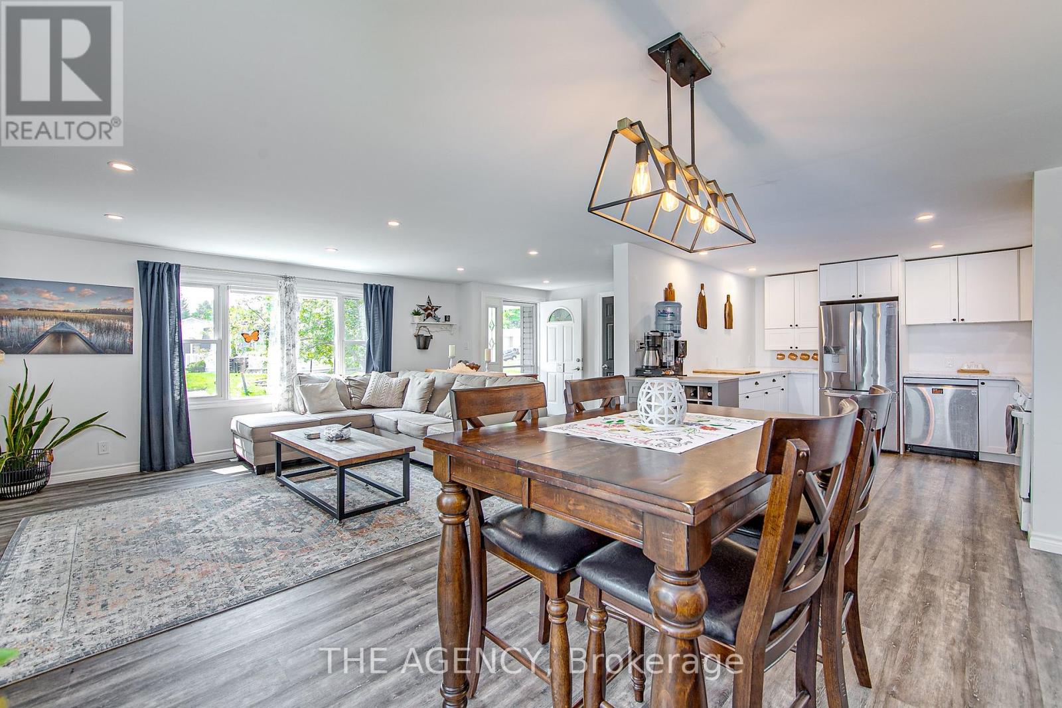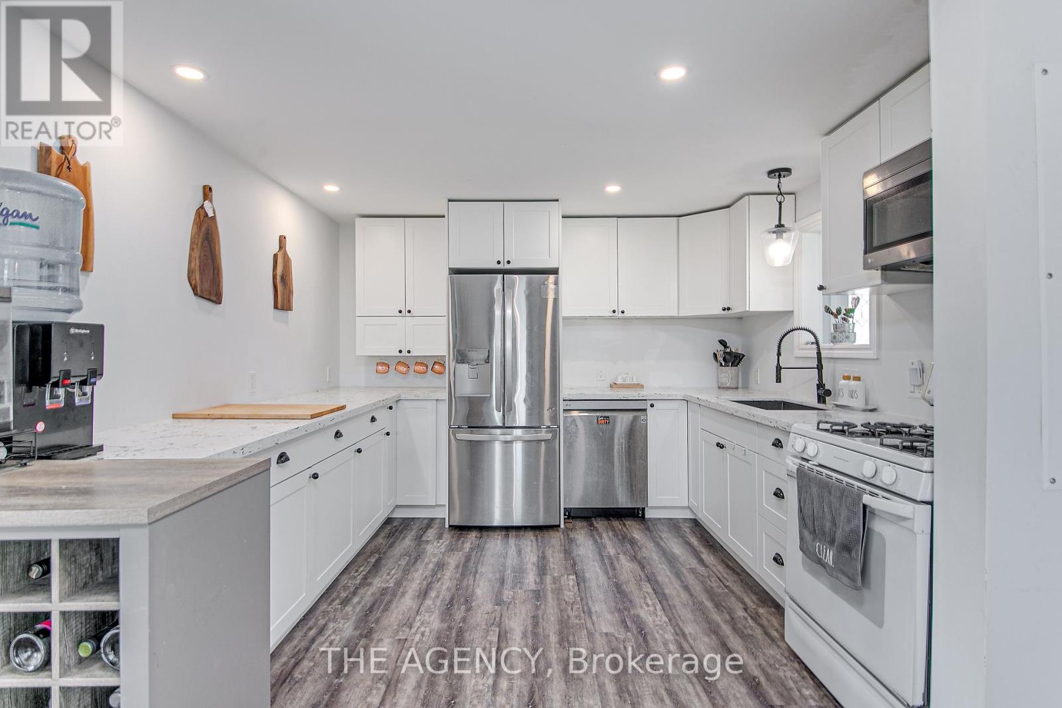2 Bedroom
2 Bathroom
Bungalow
Fireplace
Central Air Conditioning
Other
$549,000
Welcome to Your Perfect Retirement Oasis! Nestled on a serene and quiet street, this beautifully renovated bungalow offers the ideal setting for your golden years. 2 Bedrooms , 2 Bathrooms. Located in the tranquil community of Sandy cove Acres, this charming home is a blend of modern comforts and timeless appeal. As you step inside, you'll be greeted by a spacious, sunlit living area featuring updated flooring throughout, creating a warm and inviting atmosphere. The fully updated kitchen is a chef's delight, boasting contemporary cabinetry, sleek countertops, and a walk-in pantry that provides ample storage space, ensuring everything you need is always within reach. With two generously sized bedrooms and a versatile den, this home is perfect for accommodating guests or creating a cozy home office. The bathroom has been meticulously renovated, offering a fresh and modern space for relaxation. Outside, you'll find a covered front porch where you can enjoy your morning coffee, a rear deck for those peaceful evenings, and an attached storage shed for all your tools and toys. This move-in-ready bungalow is more than just a home; its a lifestyle. As part of the vibrant Sandy Cove Acres community, you'll have access to top-notch amenities, including two heated outdoor saltwater pools, a games room, an exercise room, a library, a wood shop, and a plethora of social events and clubs to keep you engaged and active. Don't miss your chance to make this stunning bungalow your forever home in Sandy Cove Acres. Its ready and waiting for you to move in and start enjoying the retirement you've always dreamed of. **** EXTRAS **** In June 2022 , NEW ROOF , WINDOWS , SIDING , ALL INTERIOR RENOVATIONS, *** Monthly Fees are $855.00 & Taxes $189.97*** (id:39551)
Property Details
|
MLS® Number
|
N9255844 |
|
Property Type
|
Single Family |
|
Community Name
|
Rural Innisfil |
|
Parking Space Total
|
2 |
Building
|
Bathroom Total
|
2 |
|
Bedrooms Above Ground
|
2 |
|
Bedrooms Total
|
2 |
|
Appliances
|
Dishwasher, Dryer, Refrigerator, Stove, Washer, Window Coverings |
|
Architectural Style
|
Bungalow |
|
Construction Style Attachment
|
Detached |
|
Cooling Type
|
Central Air Conditioning |
|
Exterior Finish
|
Vinyl Siding |
|
Fireplace Present
|
Yes |
|
Foundation Type
|
Poured Concrete |
|
Heating Type
|
Other |
|
Stories Total
|
1 |
|
Type
|
House |
|
Utility Water
|
Municipal Water |
Land
|
Acreage
|
No |
|
Sewer
|
Sanitary Sewer |
Rooms
| Level |
Type |
Length |
Width |
Dimensions |
|
Main Level |
Living Room |
4.31 m |
3.45 m |
4.31 m x 3.45 m |
|
Main Level |
Dining Room |
4.52 m |
2.54 m |
4.52 m x 2.54 m |
|
Main Level |
Kitchen |
2.89 m |
3.14 m |
2.89 m x 3.14 m |
|
Main Level |
Family Room |
5.28 m |
2.84 m |
5.28 m x 2.84 m |
|
Main Level |
Bedroom |
4.54 m |
3.53 m |
4.54 m x 3.53 m |
|
Main Level |
Bedroom 2 |
4.54 m |
2.36 m |
4.54 m x 2.36 m |
https://www.realtor.ca/real-estate/27294890/16-sunset-drive-innisfil-rural-innisfil




