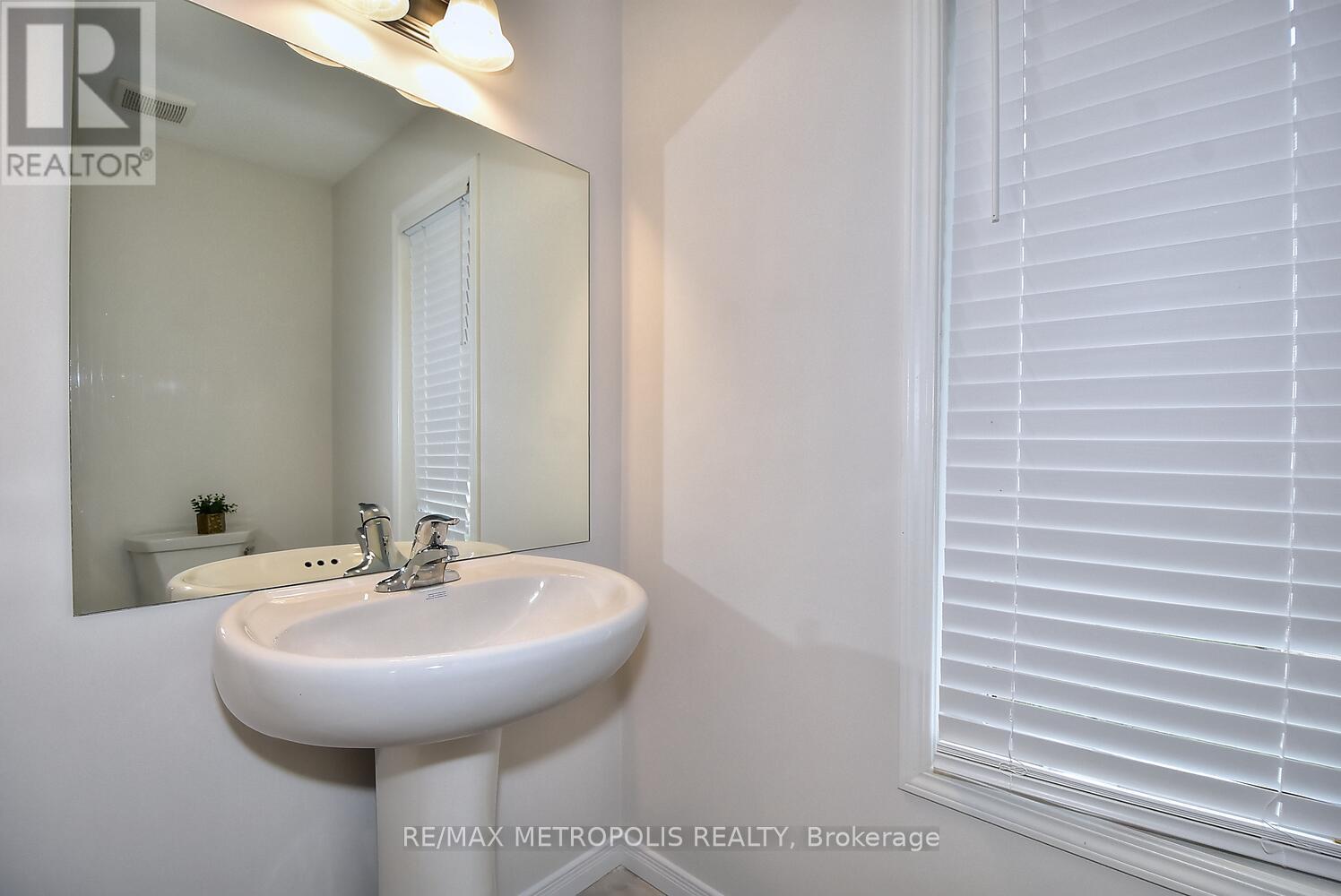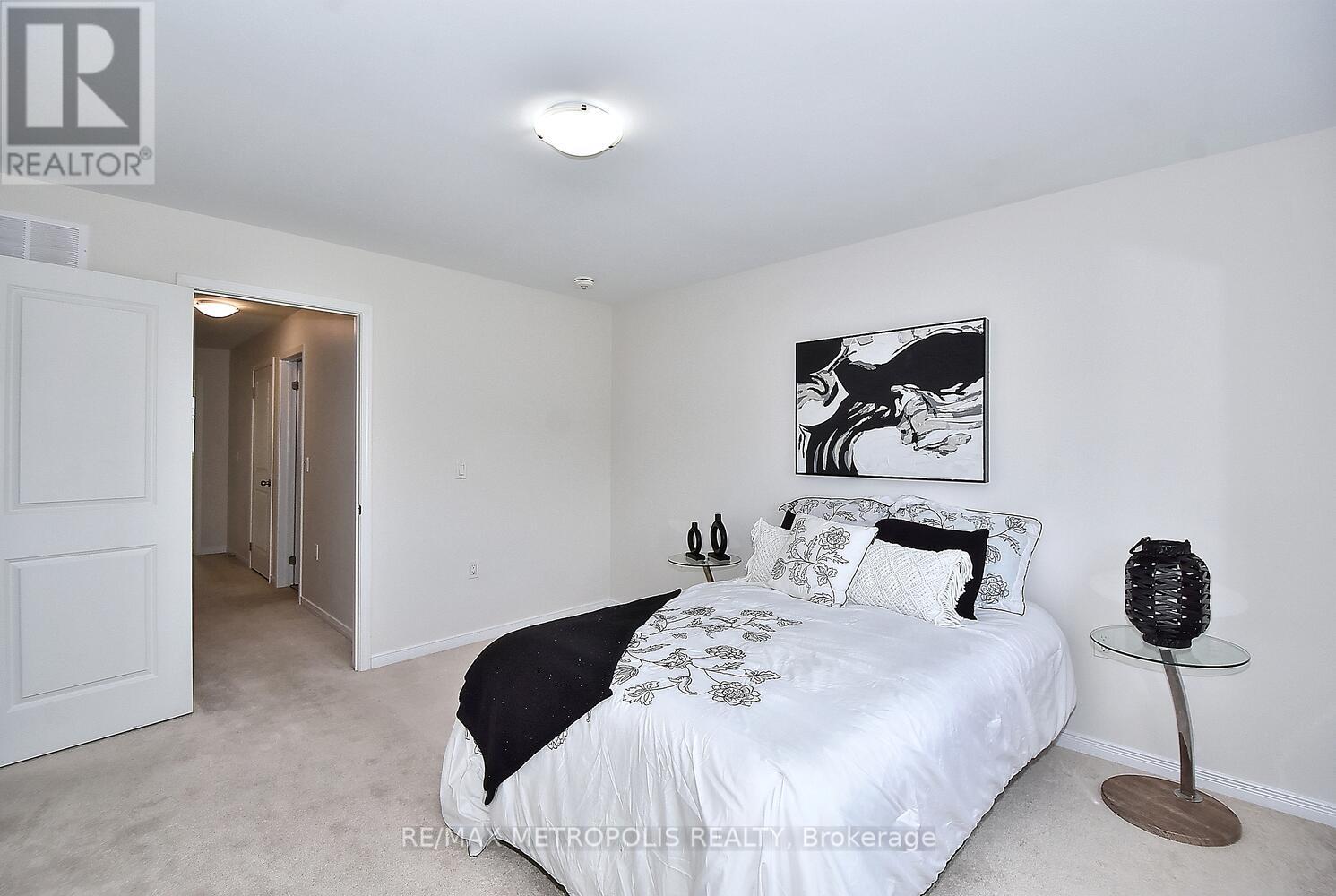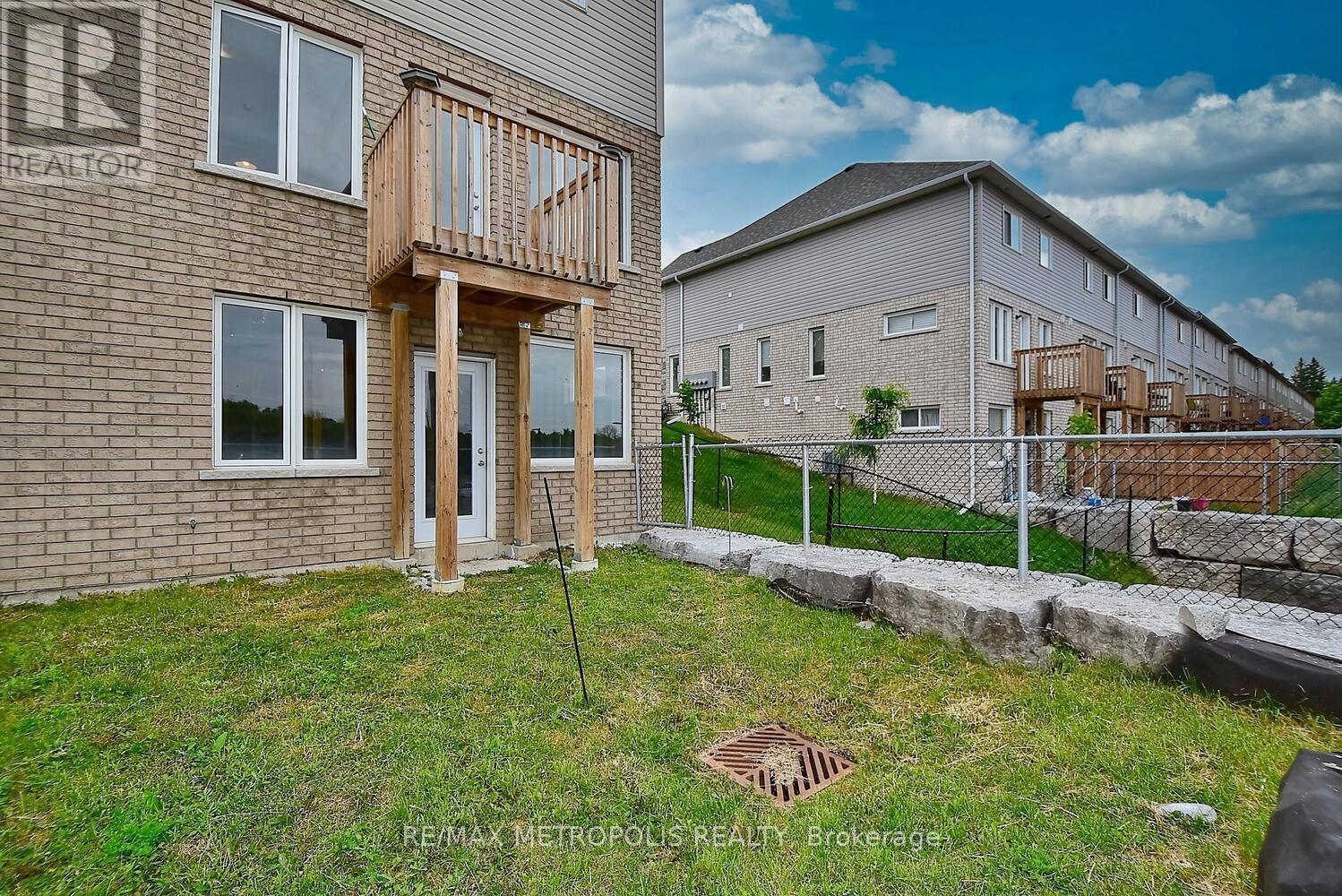3 Bedroom
4 Bathroom
Central Air Conditioning
Forced Air
$639,999
Dreaming Of Convenient And Modern Living In One Of Peterborough's Newest Developments? Welcome To 1614 Hetherington Drive, END UNIT TOWNHOME Where The Vinyl Floors And Countertops Are So New They Gleam! This Beautiful, Two-Storey End Unit Is Full Of Natural Light Flowing In From An Abundance Of Windows On All Sides, Including A Floor-To-Ceiling Window In The Living Room. With 3 Bedrooms And 3 Baths, Family Members And Guests Alike Will Enjoy Having Access To Privacy And A Host Of Creature Comforts. The Primary Bedroom Comes Equipped With A Walk In Closet And Ensuite. The Back Porch Off The Living Room Might Become Your Favourite Spot In The House While Enjoying The View. An Unfinished Basement With A Walkout Leads To A Small Fenced Yard With No Rear Neighbour And A Line Of Trees In The Distance. **** EXTRAS **** See Schedule B for legal description. (id:39551)
Property Details
|
MLS® Number
|
X9345744 |
|
Property Type
|
Single Family |
|
Community Name
|
Northcrest |
|
Amenities Near By
|
Park, Place Of Worship, Public Transit, Schools |
|
Parking Space Total
|
3 |
|
View Type
|
View |
Building
|
Bathroom Total
|
4 |
|
Bedrooms Above Ground
|
3 |
|
Bedrooms Total
|
3 |
|
Basement Development
|
Unfinished |
|
Basement Type
|
N/a (unfinished) |
|
Construction Style Attachment
|
Attached |
|
Cooling Type
|
Central Air Conditioning |
|
Exterior Finish
|
Brick, Stone |
|
Fireplace Present
|
No |
|
Flooring Type
|
Ceramic |
|
Foundation Type
|
Concrete |
|
Half Bath Total
|
1 |
|
Heating Fuel
|
Natural Gas |
|
Heating Type
|
Forced Air |
|
Stories Total
|
2 |
|
Type
|
Row / Townhouse |
|
Utility Water
|
Municipal Water |
Parking
Land
|
Acreage
|
No |
|
Land Amenities
|
Park, Place Of Worship, Public Transit, Schools |
|
Sewer
|
Sanitary Sewer |
|
Size Depth
|
85 Ft ,3 In |
|
Size Frontage
|
37 Ft |
|
Size Irregular
|
37.07 X 85.3 Ft |
|
Size Total Text
|
37.07 X 85.3 Ft |
|
Surface Water
|
River/stream |
Rooms
| Level |
Type |
Length |
Width |
Dimensions |
|
Second Level |
Bathroom |
1.59 m |
2.61 m |
1.59 m x 2.61 m |
|
Second Level |
Primary Bedroom |
3.42 m |
4.01 m |
3.42 m x 4.01 m |
|
Second Level |
Bedroom 2 |
2.96 m |
3.13 m |
2.96 m x 3.13 m |
|
Second Level |
Bedroom 3 |
2.81 m |
3.86 m |
2.81 m x 3.86 m |
|
Second Level |
Bathroom |
2.33 m |
3.07 m |
2.33 m x 3.07 m |
|
Second Level |
Laundry Room |
|
|
Measurements not available |
|
Main Level |
Dining Room |
2.38 m |
2.39 m |
2.38 m x 2.39 m |
|
Main Level |
Living Room |
2.38 m |
2.57 m |
2.38 m x 2.57 m |
|
Main Level |
Kitchen |
3.37 m |
7.28 m |
3.37 m x 7.28 m |
|
Main Level |
Bathroom |
1.17 m |
2.24 m |
1.17 m x 2.24 m |
https://www.realtor.ca/real-estate/27405085/1614-hetherington-drive-peterborough-northcrest-northcrest










































