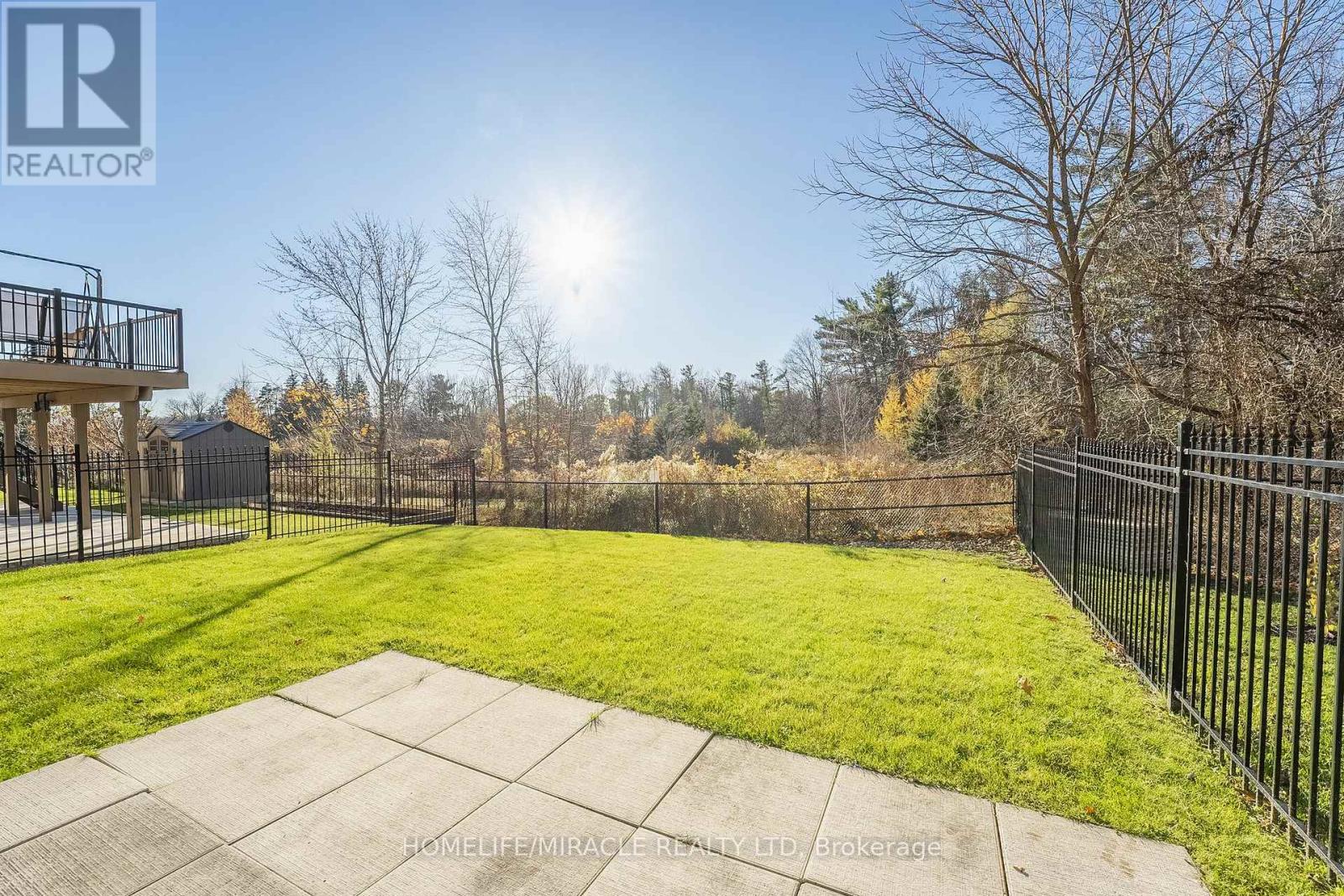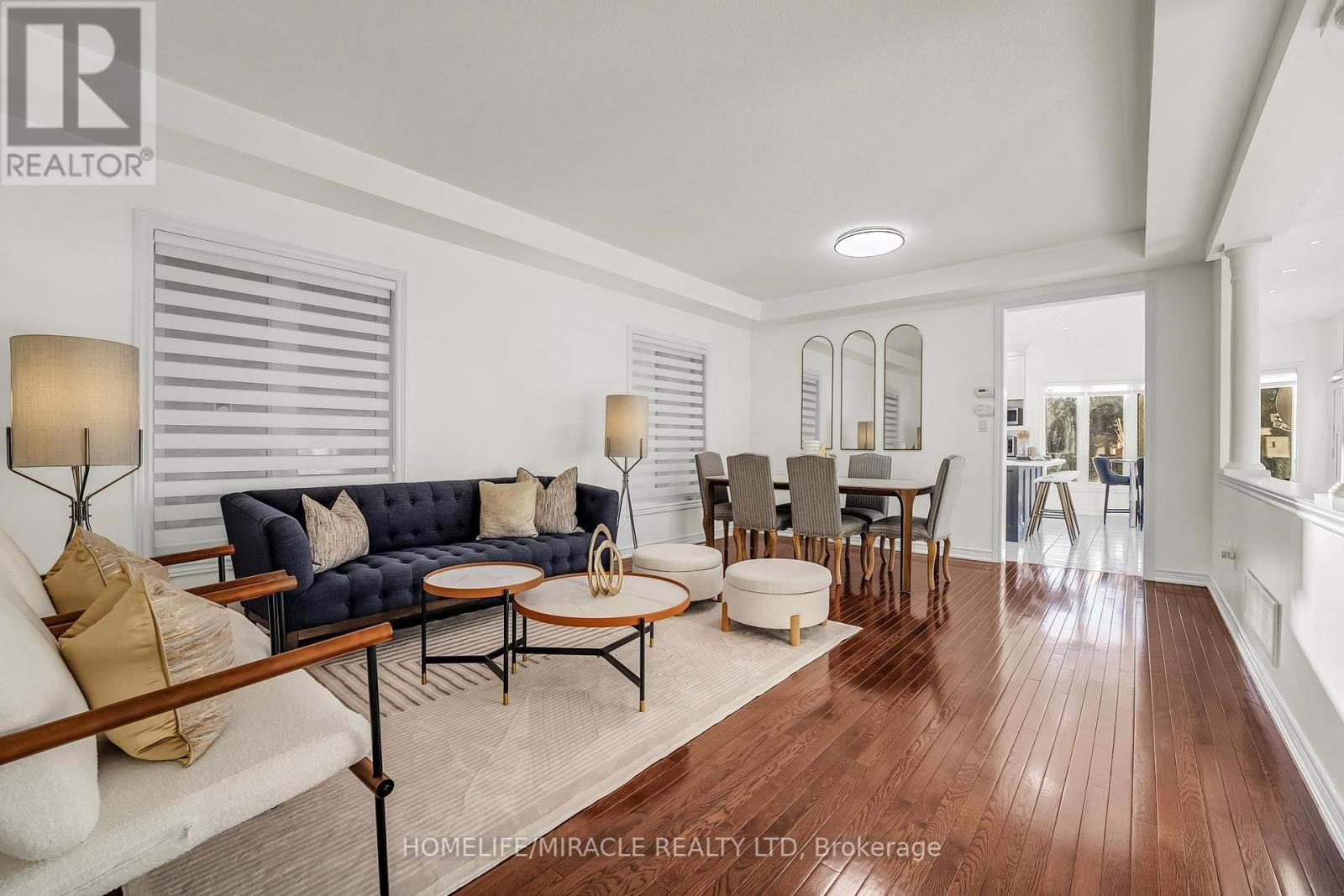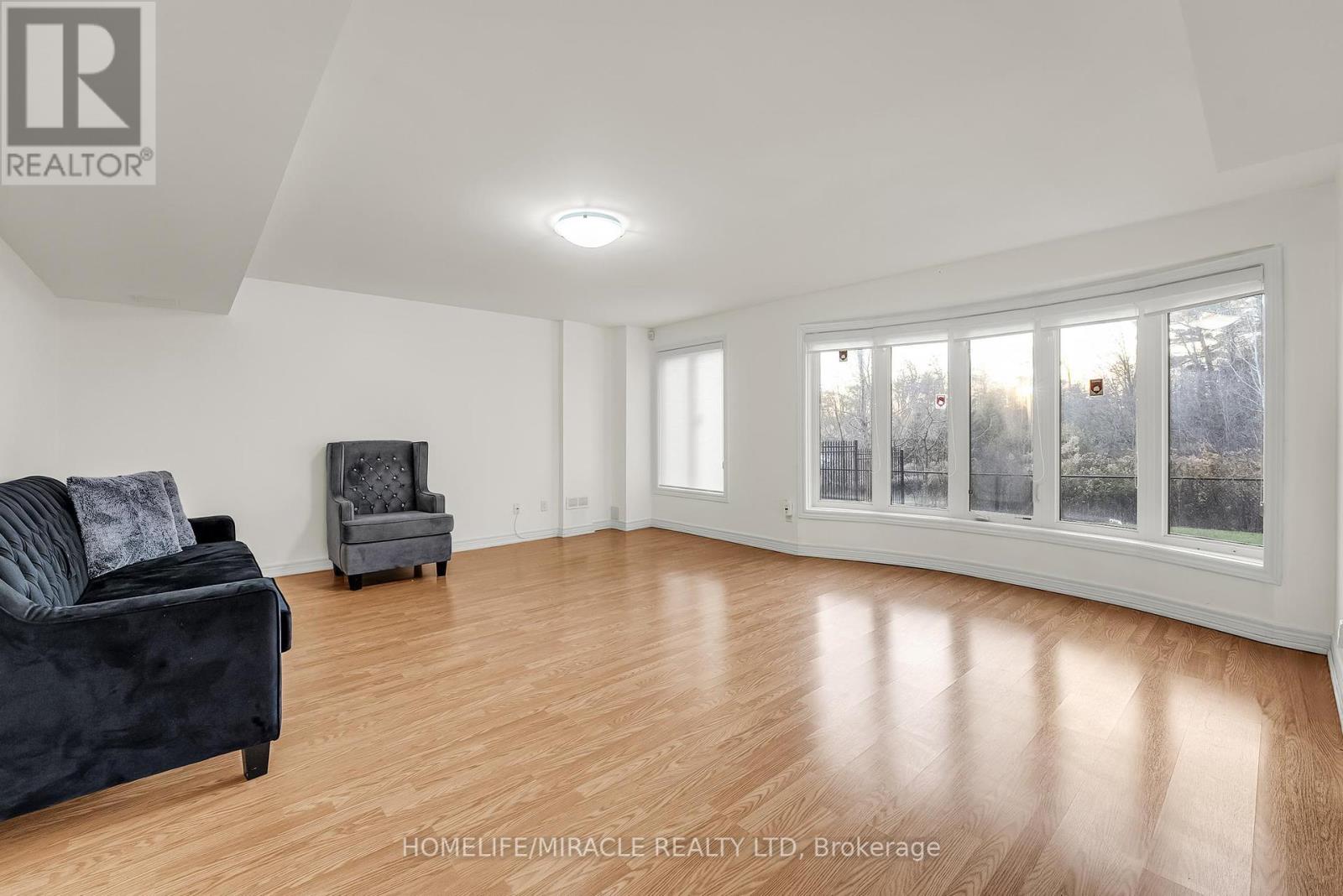5 Bedroom
4 Bathroom
Fireplace
Central Air Conditioning
Forced Air
Lawn Sprinkler
$1,975,000
""Experience the allure of 162 Leadership Drive, RAVINE with WALK OUT BASEMENT, located in the desirable Credit Valley neighborhood. This impressive home spans nearly 4,000 square feet and offers stunning RAVINE and backyard views of nearby wooded areas. The upgraded kitchen features quartz countertops, washrooms were renovated just a few years ago, and new garage doors, and entrance doors. The main floor has 9-foot ceiling, designed with elegance in mind, bathed in natural light that creates a welcoming environment perfect for both relaxation and entertaining. The upper level provides generous living spaces that focus on comfort and practicality. A highlight of the home is the fully finished, BUILDER BUILT WALKOUT BASEMENT, In-law suite complete with a separate side entrance, full bathroom, den, and a spacious living area (Built by the Builder). This versatile space offers privacy and flexibility for various living needs. Conveniently located near schools and amenities, 162 Leadership Drive blends luxury with peaceful living. Additional features include an owned security system, an underground sprinkler system, and a newly installed Leaf Filter Gutter. HWT is a Rental A home inspection report is available (id:39551)
Property Details
|
MLS® Number
|
W10423798 |
|
Property Type
|
Single Family |
|
Community Name
|
Credit Valley |
|
Amenities Near By
|
Public Transit, Park, Hospital |
|
Features
|
Ravine, Conservation/green Belt, In-law Suite |
|
Parking Space Total
|
6 |
|
Structure
|
Porch |
Building
|
Bathroom Total
|
4 |
|
Bedrooms Above Ground
|
4 |
|
Bedrooms Below Ground
|
1 |
|
Bedrooms Total
|
5 |
|
Basement Development
|
Finished |
|
Basement Features
|
Walk Out |
|
Basement Type
|
N/a (finished) |
|
Construction Style Attachment
|
Detached |
|
Cooling Type
|
Central Air Conditioning |
|
Exterior Finish
|
Brick Facing, Concrete |
|
Fire Protection
|
Smoke Detectors |
|
Fireplace Present
|
Yes |
|
Flooring Type
|
Hardwood, Ceramic, Laminate |
|
Foundation Type
|
Concrete |
|
Half Bath Total
|
1 |
|
Heating Fuel
|
Natural Gas |
|
Heating Type
|
Forced Air |
|
Stories Total
|
2 |
|
Type
|
House |
|
Utility Water
|
Municipal Water |
Parking
Land
|
Acreage
|
No |
|
Land Amenities
|
Public Transit, Park, Hospital |
|
Landscape Features
|
Lawn Sprinkler |
|
Sewer
|
Sanitary Sewer |
|
Size Depth
|
110 Ft |
|
Size Frontage
|
40 Ft |
|
Size Irregular
|
40 X 110 Ft |
|
Size Total Text
|
40 X 110 Ft|under 1/2 Acre |
Rooms
| Level |
Type |
Length |
Width |
Dimensions |
|
Basement |
Bathroom |
|
|
Measurements not available |
|
Basement |
Den |
4.3 m |
4.5 m |
4.3 m x 4.5 m |
|
Basement |
Recreational, Games Room |
9.8 m |
6.3 m |
9.8 m x 6.3 m |
|
Main Level |
Living Room |
4.3 m |
6.4 m |
4.3 m x 6.4 m |
|
Main Level |
Kitchen |
2.2 m |
4.9 m |
2.2 m x 4.9 m |
|
Main Level |
Eating Area |
3.4 m |
5.12 m |
3.4 m x 5.12 m |
|
Main Level |
Family Room |
3.7 m |
6.4 m |
3.7 m x 6.4 m |
|
Upper Level |
Primary Bedroom |
3.8 m |
5.8 m |
3.8 m x 5.8 m |
|
Upper Level |
Bedroom 2 |
4 m |
4.2 m |
4 m x 4.2 m |
|
Upper Level |
Bedroom 3 |
4.14 m |
4.5 m |
4.14 m x 4.5 m |
|
Upper Level |
Bedroom 4 |
3.5 m |
4.2 m |
3.5 m x 4.2 m |
https://www.realtor.ca/real-estate/27649928/162-leadership-drive-brampton-credit-valley-credit-valley







































