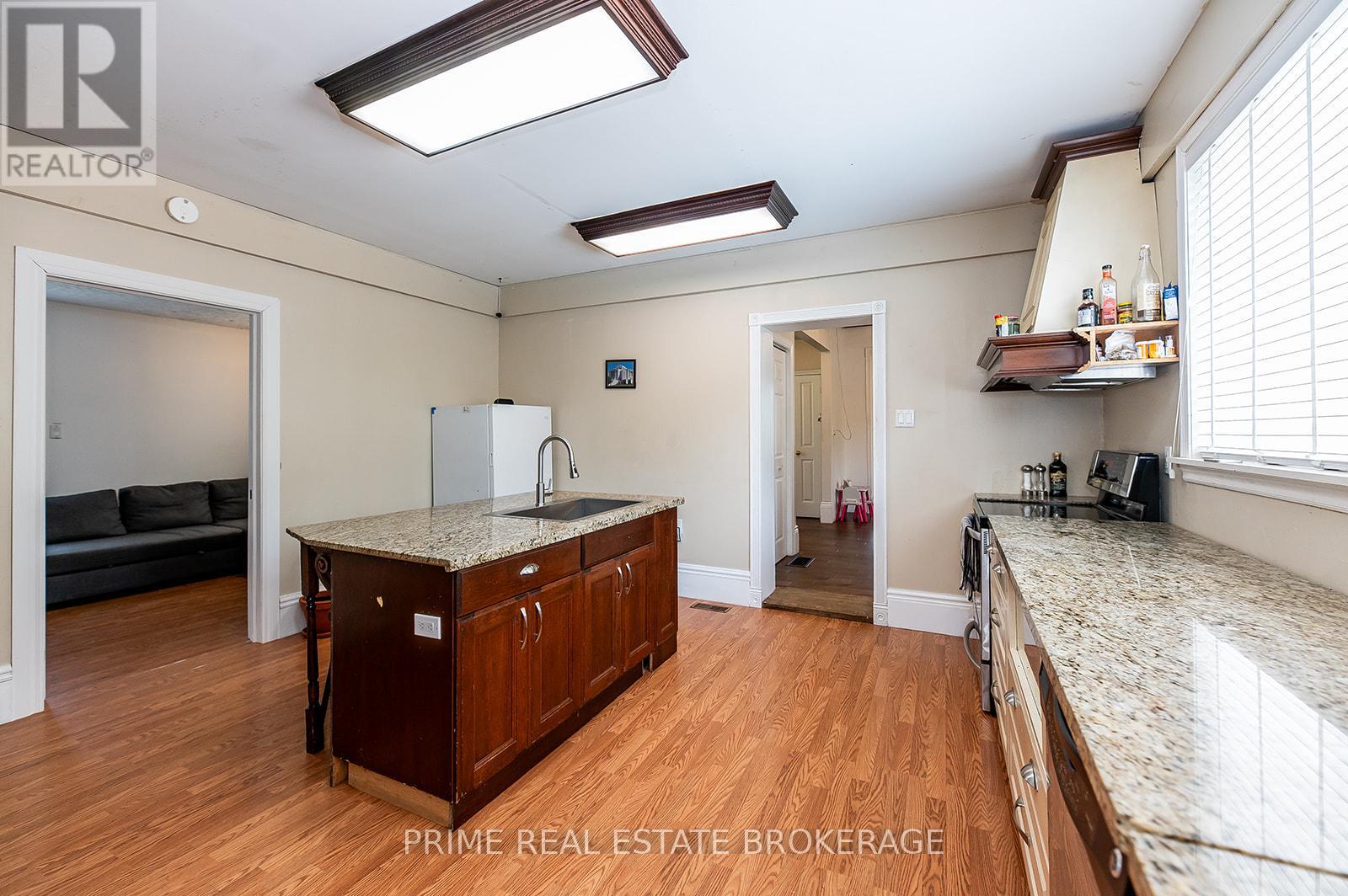4 Bedroom
2 Bathroom
Central Air Conditioning
Forced Air
$499,900
Welcome to this charming two-story yellow brick home in Dutton. Situated on an oversized corner lot with mature trees, this beautiful property features a recently redone family room, new hardwood flooring, and a newly installed pool. The spacious kitchen, updated in 2018, with granite countertops, is perfect for any home chef. The main floor also boasts over9 ceilings with a formal dining room, a living room with a coffered ceiling, a two-piece bathroom, and a cozy sunroom. Plus, there is an additional room with separate entrance perfect for rental or guests. Upstairs, you'll find 4 bedrooms, including a large primary bedroom, 4 pc bathroom and a conveniently located laundry room. With forced air gas heating and central air, this home ensures year-round comfort. The two staircases provide easy access to the second level, with one staircase leading directly to the master bedroom. Don't miss out on this wonderful opportunity to own a charming home with modern updates in a beautiful setting. (id:39551)
Property Details
|
MLS® Number
|
X9032120 |
|
Property Type
|
Single Family |
|
Community Name
|
Dutton |
|
Amenities Near By
|
Park |
|
Community Features
|
Community Centre |
|
Parking Space Total
|
6 |
Building
|
Bathroom Total
|
2 |
|
Bedrooms Above Ground
|
4 |
|
Bedrooms Total
|
4 |
|
Appliances
|
Dishwasher, Dryer, Refrigerator, Stove, Washer |
|
Basement Type
|
Crawl Space |
|
Construction Style Attachment
|
Detached |
|
Cooling Type
|
Central Air Conditioning |
|
Exterior Finish
|
Brick |
|
Fireplace Present
|
No |
|
Foundation Type
|
Concrete |
|
Half Bath Total
|
1 |
|
Heating Fuel
|
Natural Gas |
|
Heating Type
|
Forced Air |
|
Stories Total
|
2 |
|
Type
|
House |
|
Utility Water
|
Municipal Water |
Parking
Land
|
Acreage
|
No |
|
Land Amenities
|
Park |
|
Sewer
|
Sanitary Sewer |
|
Size Depth
|
170 Ft ,7 In |
|
Size Frontage
|
98 Ft ,2 In |
|
Size Irregular
|
98.22 X 170.64 Ft ; 171.64 Ft X 101.00 Ft X 170.64 Ft X 83.6 |
|
Size Total Text
|
98.22 X 170.64 Ft ; 171.64 Ft X 101.00 Ft X 170.64 Ft X 83.6 |
Rooms
| Level |
Type |
Length |
Width |
Dimensions |
|
Second Level |
Bedroom |
2.47 m |
3.36 m |
2.47 m x 3.36 m |
|
Second Level |
Bedroom |
2.47 m |
3.66 m |
2.47 m x 3.66 m |
|
Second Level |
Bedroom |
3.05 m |
2.47 m |
3.05 m x 2.47 m |
|
Second Level |
Laundry Room |
1.85 m |
1 m |
1.85 m x 1 m |
|
Second Level |
Bathroom |
1.89 m |
2.15 m |
1.89 m x 2.15 m |
|
Second Level |
Primary Bedroom |
4.65 m |
6 m |
4.65 m x 6 m |
|
Main Level |
Den |
3.1 m |
5.71 m |
3.1 m x 5.71 m |
|
Main Level |
Bathroom |
1.21 m |
2.15 m |
1.21 m x 2.15 m |
|
Main Level |
Living Room |
5.89 m |
4.07 m |
5.89 m x 4.07 m |
|
Main Level |
Dining Room |
4.67 m |
3.5 m |
4.67 m x 3.5 m |
|
Main Level |
Sunroom |
4.46 m |
2.44 m |
4.46 m x 2.44 m |
|
Main Level |
Kitchen |
4.89 m |
4.59 m |
4.89 m x 4.59 m |
Utilities
https://www.realtor.ca/real-estate/27154192/164-charles-street-duttondunwich-dutton-dutton









































