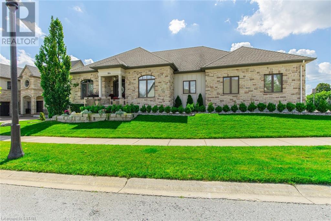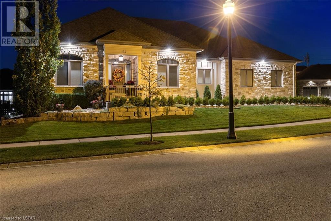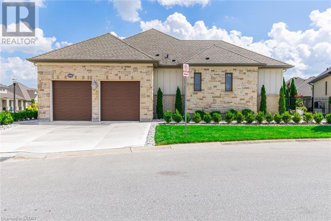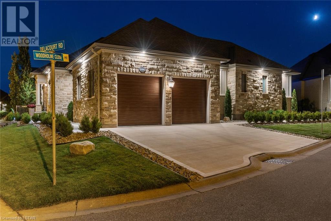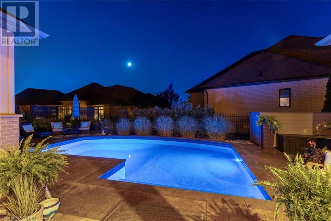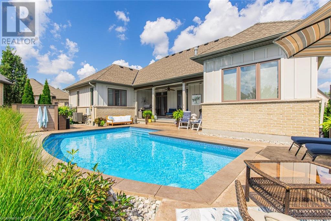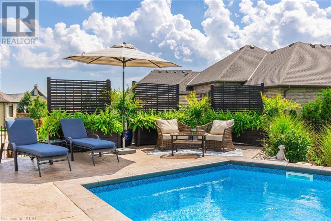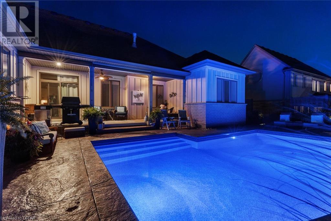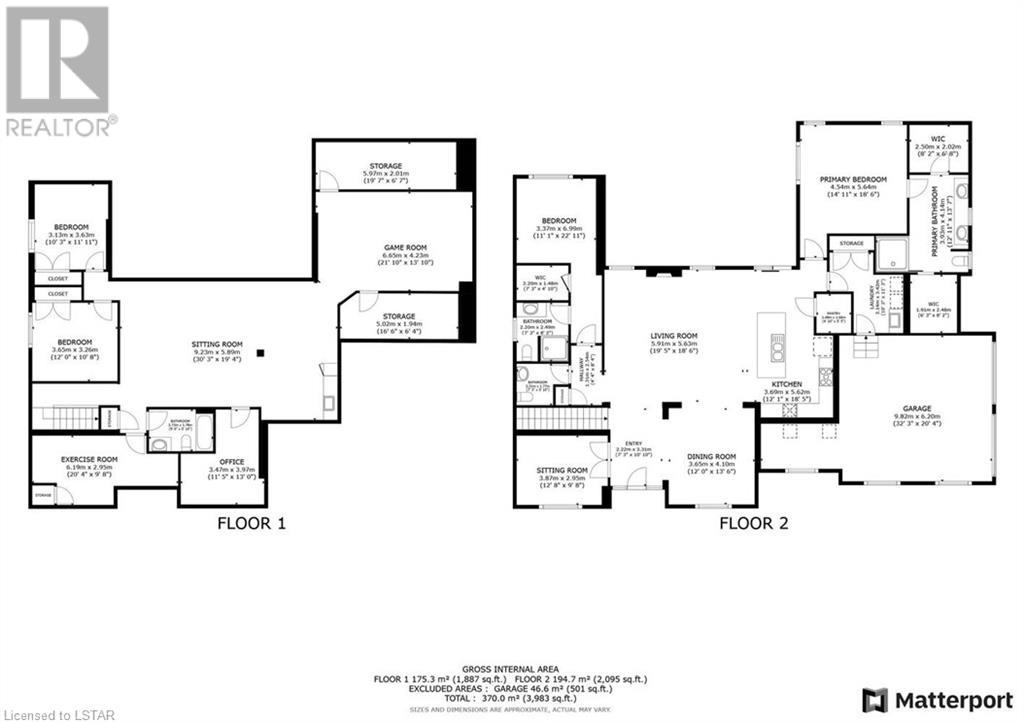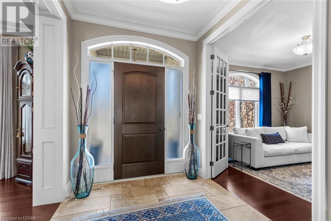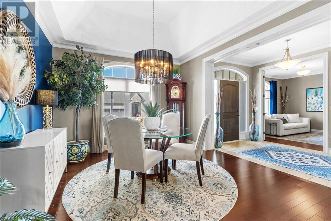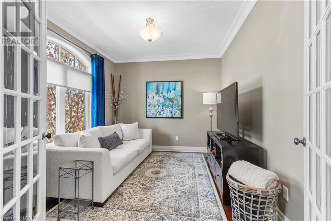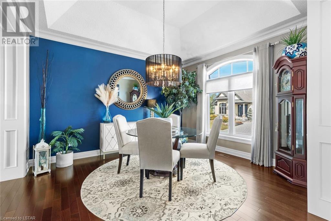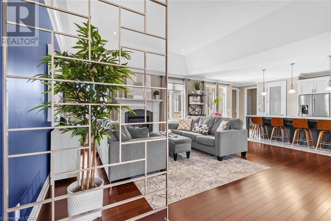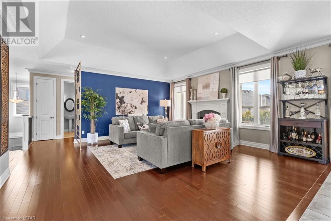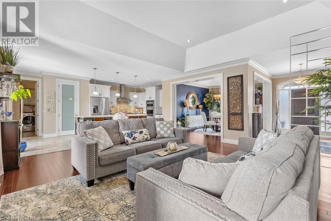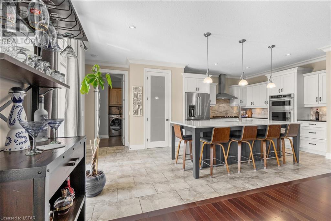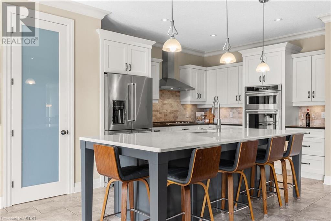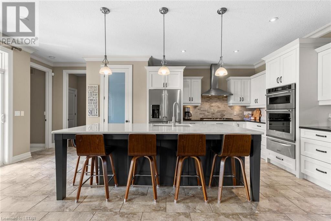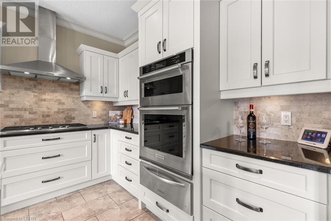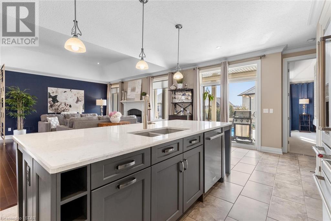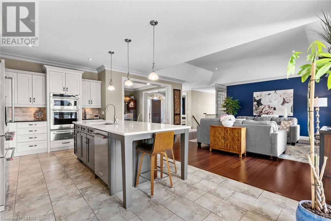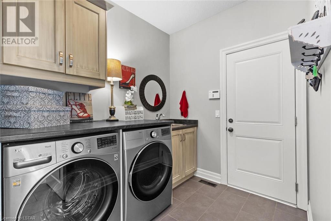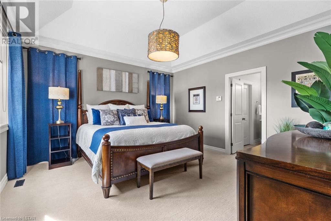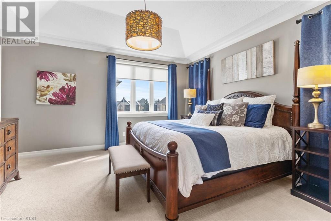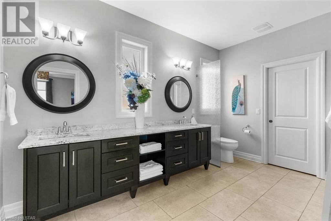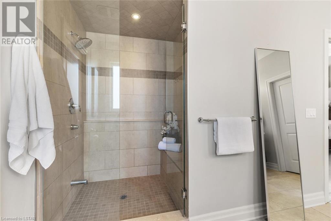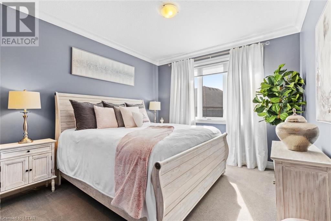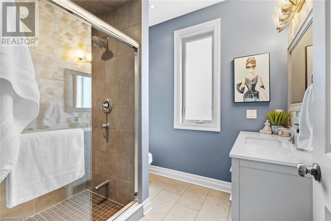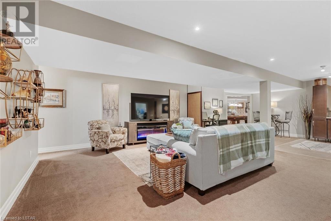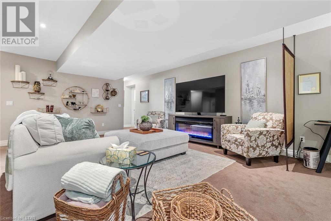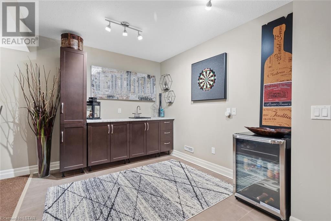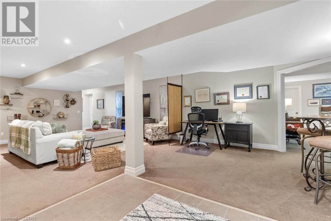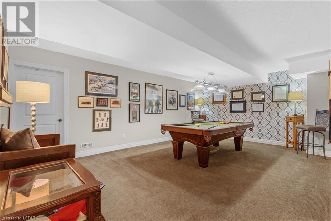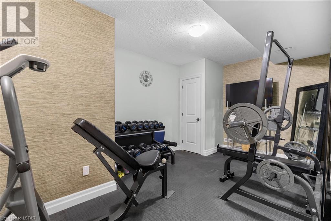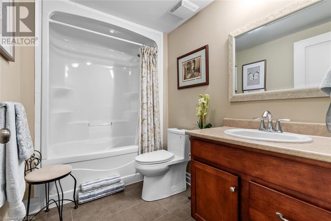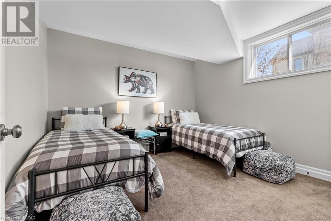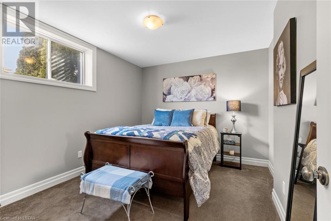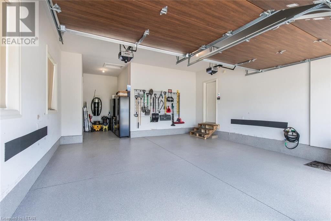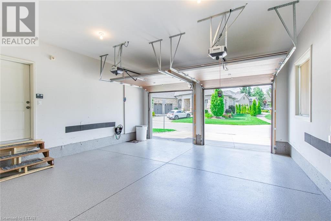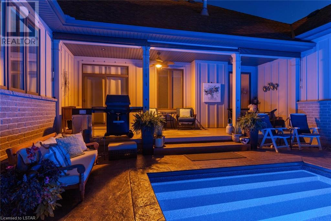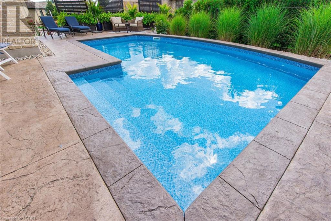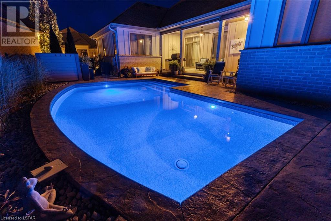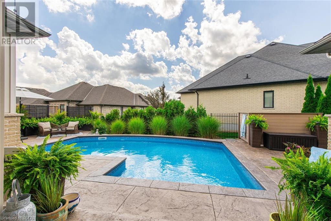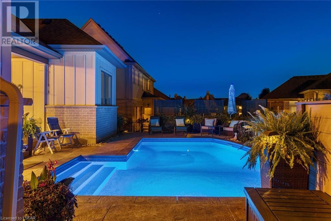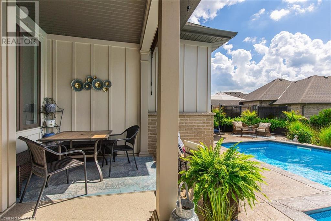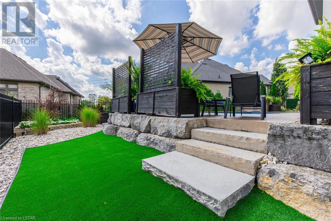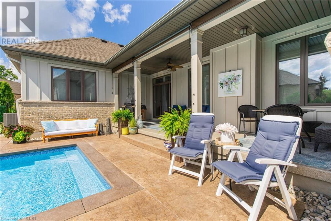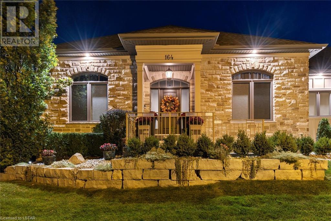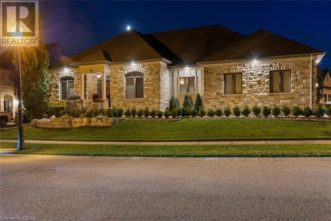164 Woodholme Close London, Ontario N6G 0H4
$1,349,900Maintenance, Landscaping, Property Management
$225 Monthly
Maintenance, Landscaping, Property Management
$225 MonthlyWelcome to 164 Woodholme Close, a stunning custom Johnstone Homes luxury Executive one floor home located in a prime North London neighbourhood. Located near great restaurants, University Hospital, Western University, Masonville Mall, Hyde Park shopping district and the hiking trails of Medway Valley Heritage Forest. Impeccable home with top quality finishes throughout including 3 vaulted ceilings, crown molding, Brazilian hardwood in the dining room, great room, and main floor den/office. The kitchen has all new appliances (22/23) a large quartz island, a Neiman Market designed walk-in pantry and heated flooring. The open concept main level is an amazing floor plan of approx. 2200 square feet. The primary suite has 2 custom Neiman Market walk in closets, a large ensuite with granite counters and double sinks, an extra-large walk-in shower, and heated floors. The second main floor suite has a full bath and a custom walk-in closet. The lower level has a large family room – great for movie night, a wet bar, pool room, a gym, 2 additional bedrooms, a full bath, and tons of storage. There is an oversized garage with generous parking for 2 vehicles and lots of extra storage space. The garage has epoxy flooring and 2 new garage doors/garage door openers (2023). Enjoy your morning coffee or an alfresco dinner rain or shine on the 24’ covered back deck. The backyard oasis has a custom heated, walk in saltwater pool surrounded by well-planned low maintenance landscaping. Attached in listing documents is a full list of the over $200,000 in upgrades done to this home since 2017. The condo fee covers year-round care, in the winter your driveway/walkways are cleared as required and, in the spring/summer/fall months the front/side lawns and garden maintenance are taken care of. There is an inground well fed sprinkler system that is part of the condo corporation. See the attached detail sheet with all the info for the condo fee. (id:39551)
Property Details
| MLS® Number | 40550403 |
| Property Type | Single Family |
| Amenities Near By | Hospital, Park, Public Transit, Schools, Shopping |
| Community Features | Quiet Area |
| Features | Automatic Garage Door Opener |
| Parking Space Total | 4 |
| Pool Type | Inground Pool |
Building
| Bathroom Total | 4 |
| Bedrooms Above Ground | 2 |
| Bedrooms Below Ground | 2 |
| Bedrooms Total | 4 |
| Appliances | Dishwasher, Dryer, Refrigerator, Stove, Washer, Microwave Built-in |
| Architectural Style | Bungalow |
| Basement Development | Finished |
| Basement Type | Full (finished) |
| Constructed Date | 2012 |
| Construction Style Attachment | Detached |
| Cooling Type | Central Air Conditioning |
| Exterior Finish | Brick, Hardboard |
| Fireplace Present | No |
| Foundation Type | Poured Concrete |
| Half Bath Total | 1 |
| Heating Fuel | Natural Gas |
| Heating Type | Forced Air |
| Stories Total | 1 |
| Size Interior | 4487 |
| Type | House |
| Utility Water | Municipal Water |
Parking
| Attached Garage |
Land
| Acreage | No |
| Land Amenities | Hospital, Park, Public Transit, Schools, Shopping |
| Landscape Features | Lawn Sprinkler, Landscaped |
| Sewer | Municipal Sewage System |
| Size Depth | 103 Ft |
| Size Frontage | 67 Ft |
| Size Total Text | Under 1/2 Acre |
| Zoning Description | R6-2 |
Rooms
| Level | Type | Length | Width | Dimensions |
|---|---|---|---|---|
| Lower Level | Office | 13'0'' x 11'5'' | ||
| Lower Level | Bedroom | 12'0'' x 10'8'' | ||
| Lower Level | Bedroom | 11'11'' x 10'3'' | ||
| Lower Level | Gym | 20'4'' x 9'8'' | ||
| Lower Level | Games Room | 21'10'' x 13'10'' | ||
| Lower Level | Family Room | 30'3'' x 19'4'' | ||
| Lower Level | 4pc Bathroom | 9'0'' x 5'10'' | ||
| Main Level | Full Bathroom | 13'7'' x 12'11'' | ||
| Main Level | 3pc Bathroom | 8'2'' x 7'3'' | ||
| Main Level | 2pc Bathroom | 7'3'' x 5'10'' | ||
| Main Level | Laundry Room | 11'3'' x 10'3'' | ||
| Main Level | Bedroom | 12'0'' x 11'3'' | ||
| Main Level | Primary Bedroom | 15'0'' x 14'2'' | ||
| Main Level | Den | 12'8'' x 9'8'' | ||
| Main Level | Dining Room | 13'6'' x 12'0'' | ||
| Main Level | Kitchen | 18'5'' x 12'1'' | ||
| Main Level | Living Room | 19'5'' x 18'6'' | ||
| Main Level | Foyer | 10'10'' x 7'3'' |
https://www.realtor.ca/real-estate/26620209/164-woodholme-close-london
Interested?
Contact us for more information

