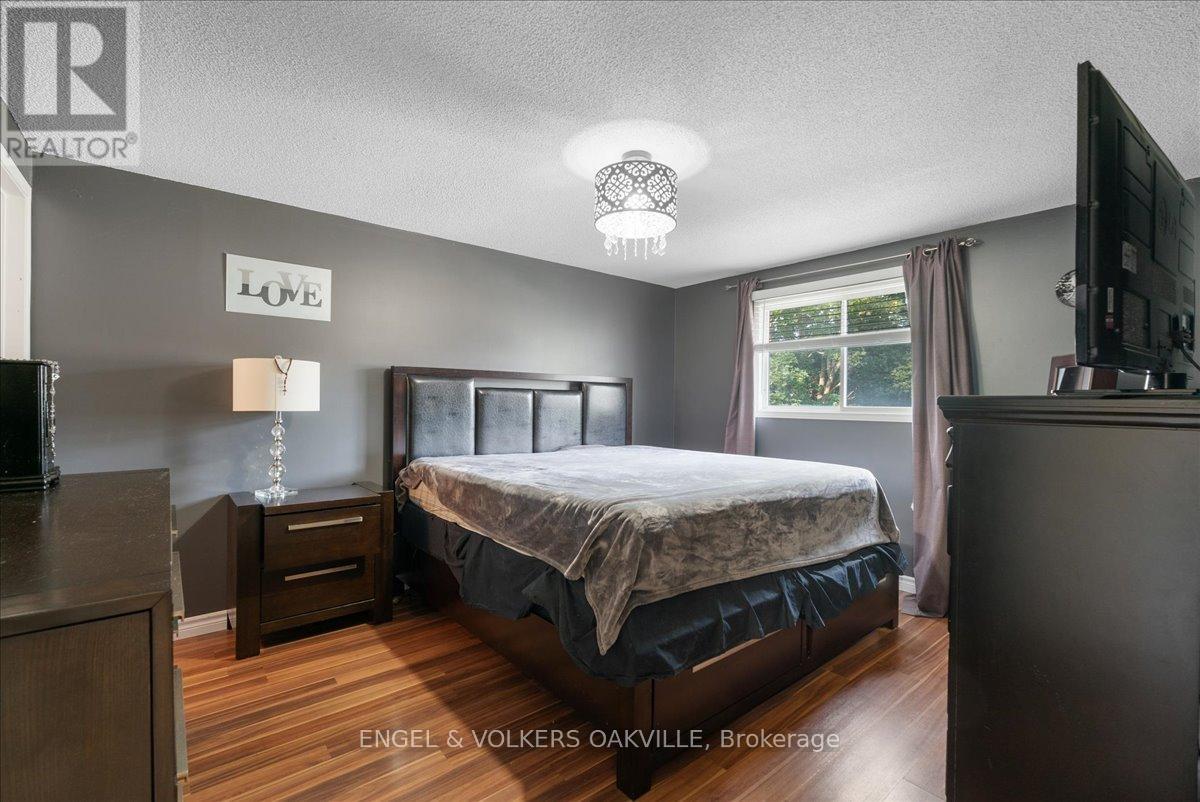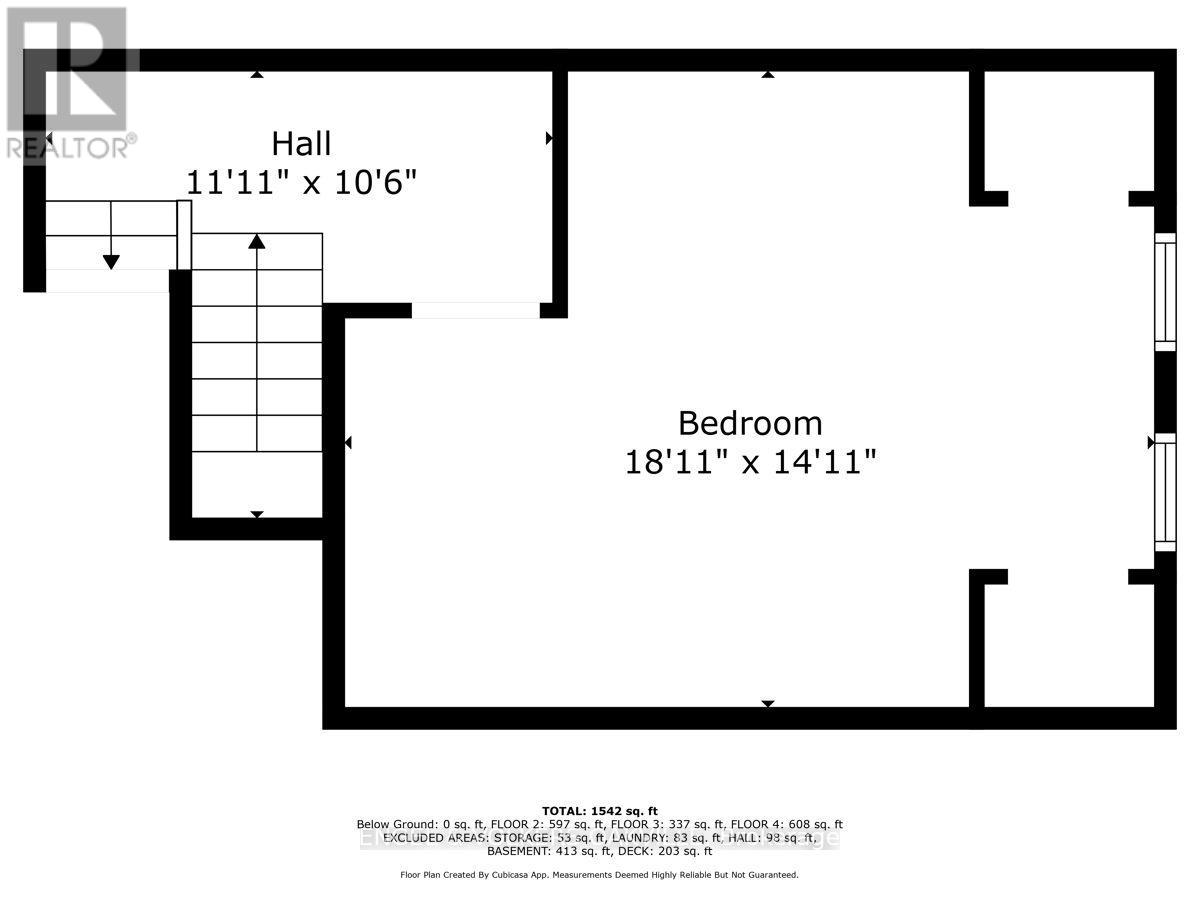4 Bedroom
3 Bathroom
Above Ground Pool
Central Air Conditioning
Forced Air
$799,900
Don't Miss This Exquisite Four Bedroom, Three Bathroom Detached House Located in the Beautiful Alliston Community. This Home Sits on a Quiet, Family Friendly Street and Features a Large Backyard With a Recently Renovated Walkout Deck (2023) & Above Ground Pool, Perfect for Spending Time With Your Family & Friends. The Inside Features a Beautifully Updated Kitchen As Well As An Oversized Living Room. The House Also Features 3 Bathrooms; One Upstairs Fully Renovated in 2023 & All 3 With New Vanities (2023) & New Toilets (2023). Finally, 4 Generous Sized Bedrooms Are Perfect For A Growing Family. The Partially Finished Basement Awaits Your Creative Touch. Just Steps Away From Great Schools, Parks & Plenty More, You Won't Want To Miss This One! ** This is a linked property.** **** EXTRAS **** Tons Of Recent Upgrades; New Roof (2023), Renovated Deck (2023), Renovated Upstairs Bathroom (2023), New Toilets and Vanities in 2 Other Bathrooms (2023), New Fridge (2020), New Washer & Dryer (2021) (id:39551)
Property Details
|
MLS® Number
|
N9353617 |
|
Property Type
|
Single Family |
|
Community Name
|
Alliston |
|
Amenities Near By
|
Hospital, Place Of Worship, Schools, Park |
|
Community Features
|
Community Centre |
|
Parking Space Total
|
6 |
|
Pool Type
|
Above Ground Pool |
Building
|
Bathroom Total
|
3 |
|
Bedrooms Above Ground
|
4 |
|
Bedrooms Total
|
4 |
|
Appliances
|
Dishwasher, Dryer, Refrigerator, Stove, Washer, Window Coverings |
|
Basement Development
|
Partially Finished |
|
Basement Type
|
N/a (partially Finished) |
|
Construction Style Attachment
|
Detached |
|
Cooling Type
|
Central Air Conditioning |
|
Exterior Finish
|
Brick |
|
Fireplace Present
|
No |
|
Foundation Type
|
Poured Concrete |
|
Half Bath Total
|
1 |
|
Heating Fuel
|
Natural Gas |
|
Heating Type
|
Forced Air |
|
Stories Total
|
2 |
|
Type
|
House |
|
Utility Water
|
Municipal Water |
Parking
Land
|
Acreage
|
No |
|
Land Amenities
|
Hospital, Place Of Worship, Schools, Park |
|
Sewer
|
Sanitary Sewer |
|
Size Depth
|
111 Ft ,6 In |
|
Size Frontage
|
28 Ft |
|
Size Irregular
|
28.03 X 111.55 Ft ; W 28.05, N 111.61, E 36.60, 2 112.00 |
|
Size Total Text
|
28.03 X 111.55 Ft ; W 28.05, N 111.61, E 36.60, 2 112.00 |
|
Zoning Description
|
R2 |
Rooms
| Level |
Type |
Length |
Width |
Dimensions |
|
Second Level |
Primary Bedroom |
4.11 m |
3.4 m |
4.11 m x 3.4 m |
|
Second Level |
Bedroom |
3.51 m |
3.25 m |
3.51 m x 3.25 m |
|
Second Level |
Bedroom |
3.02 m |
3.4 m |
3.02 m x 3.4 m |
|
Basement |
Laundry Room |
3.58 m |
1.93 m |
3.58 m x 1.93 m |
|
Main Level |
Kitchen |
2.51 m |
3.35 m |
2.51 m x 3.35 m |
|
Main Level |
Dining Room |
2.74 m |
3.35 m |
2.74 m x 3.35 m |
|
Main Level |
Living Room |
6.76 m |
3.3 m |
6.76 m x 3.3 m |
|
In Between |
Bedroom |
5.77 m |
4.55 m |
5.77 m x 4.55 m |
https://www.realtor.ca/real-estate/27425541/165-heydon-avenue-new-tecumseth-alliston-alliston
































