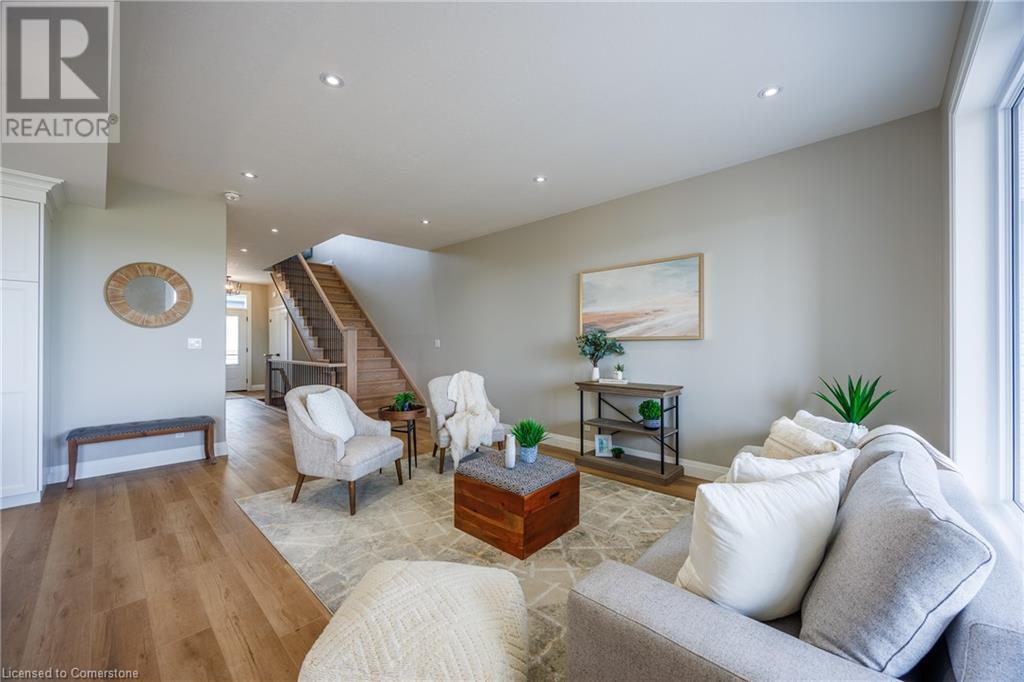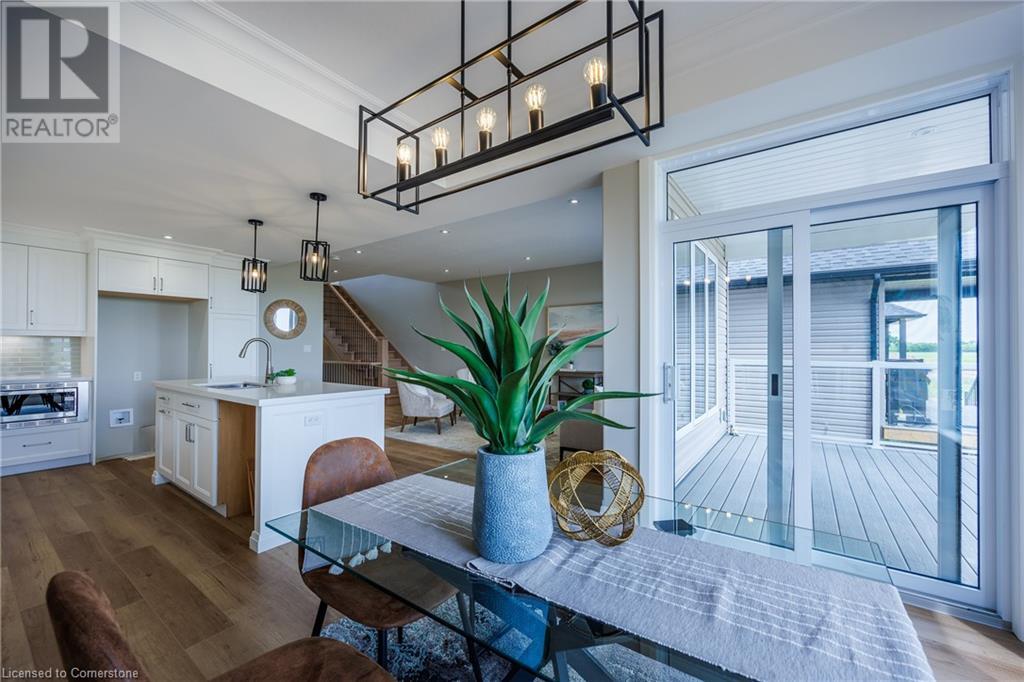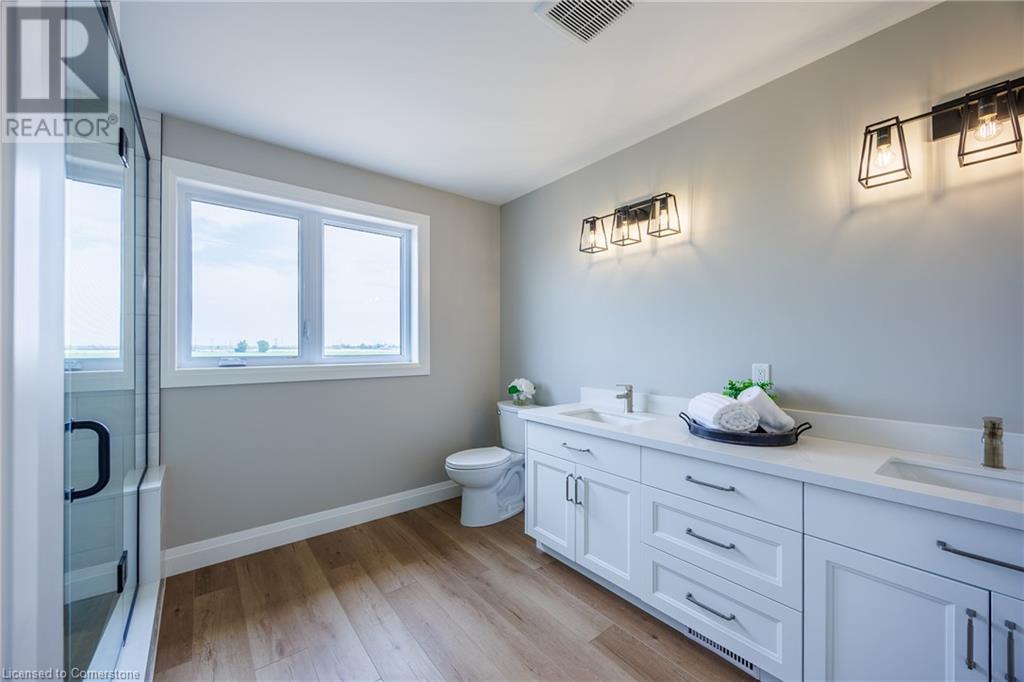4 Bedroom
2 Bathroom
2033 sqft
2 Level
Central Air Conditioning
Forced Air
$799,999
Welcome to Jarvis Meadows newly built Richard model boasting 2000+ square feet of living space. 4 bedrooms and 2.5 baths. The open concept main floor kitchen/dining and living room is loaded with upgrades including a modern trim package, a gourmet kitchen with quartz counters, undercounter lighting and backsplash. There are patio doors leading to a covered composite deck and the yard will be fully sodded. There is a two piece bath and main floor laundry with a door leading to a 1.5 car garage with automatic door and cold and hot water taps. The beautiful custom staircase leads you upstairs where you will find 4 large bedrooms and a 4 pc bath. The primary bedroom has a walk in closet and 4 pc ensuite with glass/tiled shower with bench. The basement is insulated and studded with a rough in bath ready for your finishing touch. With the endless upgrades, this home stands apart. Call today to book your private showing. (id:39551)
Property Details
|
MLS® Number
|
40668365 |
|
Property Type
|
Single Family |
|
Amenities Near By
|
Park, Place Of Worship, Playground, Schools, Shopping |
|
Equipment Type
|
Water Heater |
|
Features
|
Automatic Garage Door Opener |
|
Parking Space Total
|
3 |
|
Rental Equipment Type
|
Water Heater |
Building
|
Bathroom Total
|
2 |
|
Bedrooms Above Ground
|
4 |
|
Bedrooms Total
|
4 |
|
Appliances
|
Hood Fan, Garage Door Opener |
|
Architectural Style
|
2 Level |
|
Basement Development
|
Unfinished |
|
Basement Type
|
Full (unfinished) |
|
Construction Style Attachment
|
Detached |
|
Cooling Type
|
Central Air Conditioning |
|
Exterior Finish
|
Brick, Stone, Vinyl Siding |
|
Fireplace Present
|
No |
|
Foundation Type
|
Poured Concrete |
|
Half Bath Total
|
1 |
|
Heating Fuel
|
Natural Gas |
|
Heating Type
|
Forced Air |
|
Stories Total
|
2 |
|
Size Interior
|
2033 Sqft |
|
Type
|
House |
|
Utility Water
|
Municipal Water |
Parking
Land
|
Access Type
|
Road Access |
|
Acreage
|
No |
|
Land Amenities
|
Park, Place Of Worship, Playground, Schools, Shopping |
|
Sewer
|
Municipal Sewage System |
|
Size Frontage
|
33 Ft |
|
Size Total Text
|
Under 1/2 Acre |
|
Zoning Description
|
R1 |
Rooms
| Level |
Type |
Length |
Width |
Dimensions |
|
Second Level |
Loft |
|
|
6'6'' x 8'10'' |
|
Second Level |
4pc Bathroom |
|
|
Measurements not available |
|
Second Level |
Bedroom |
|
|
10'8'' x 12'2'' |
|
Second Level |
Bedroom |
|
|
10'1'' x 10'11'' |
|
Second Level |
Bedroom |
|
|
10'1'' x 10'11'' |
|
Second Level |
Primary Bedroom |
|
|
12'8'' x 16'1'' |
|
Main Level |
Foyer |
|
|
5'0'' x 6'7'' |
|
Main Level |
2pc Bathroom |
|
|
Measurements not available |
|
Main Level |
Mud Room |
|
|
7'2'' x 6'8'' |
|
Main Level |
Kitchen/dining Room |
|
|
20'8'' x 10'4'' |
|
Main Level |
Great Room |
|
|
18'0'' x 12'8'' |
https://www.realtor.ca/real-estate/27578715/167-lafayette-street-e-jarvis


































