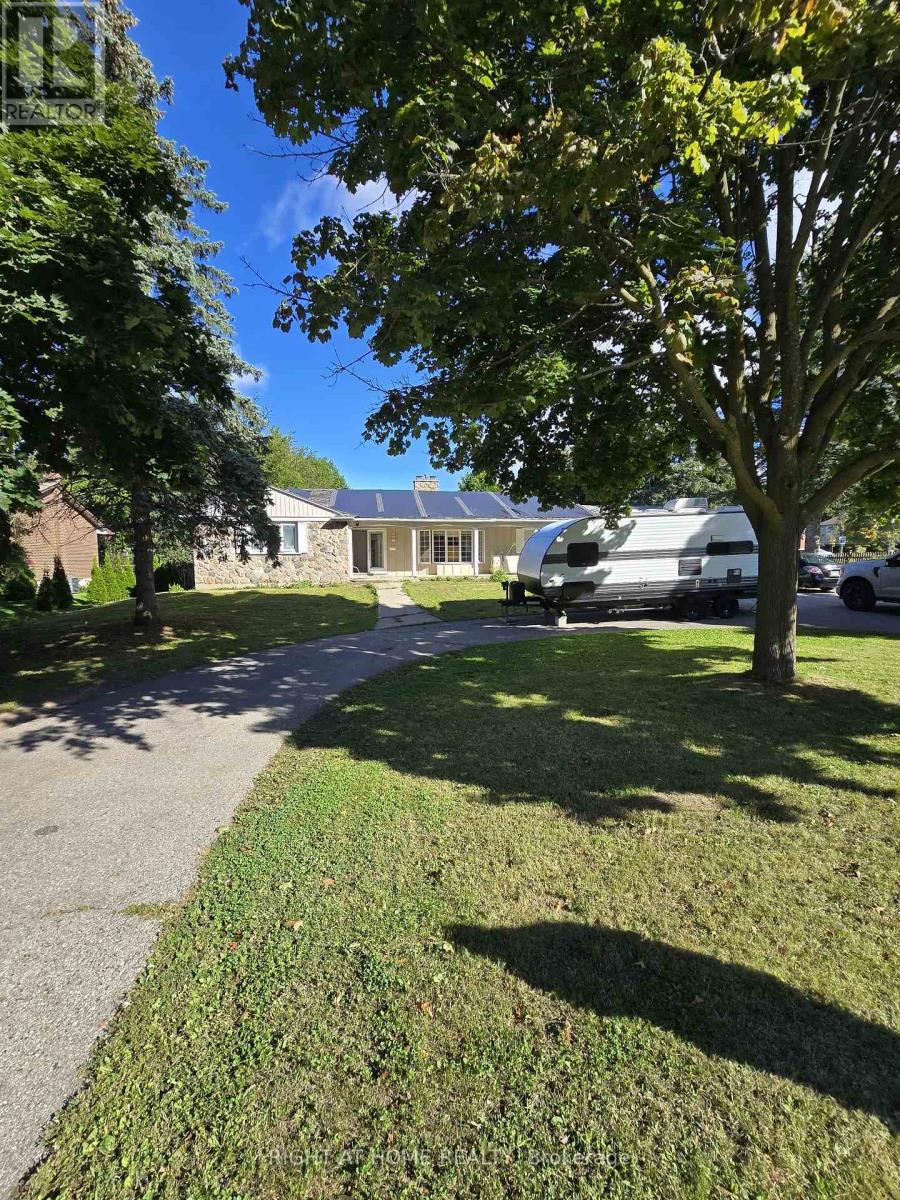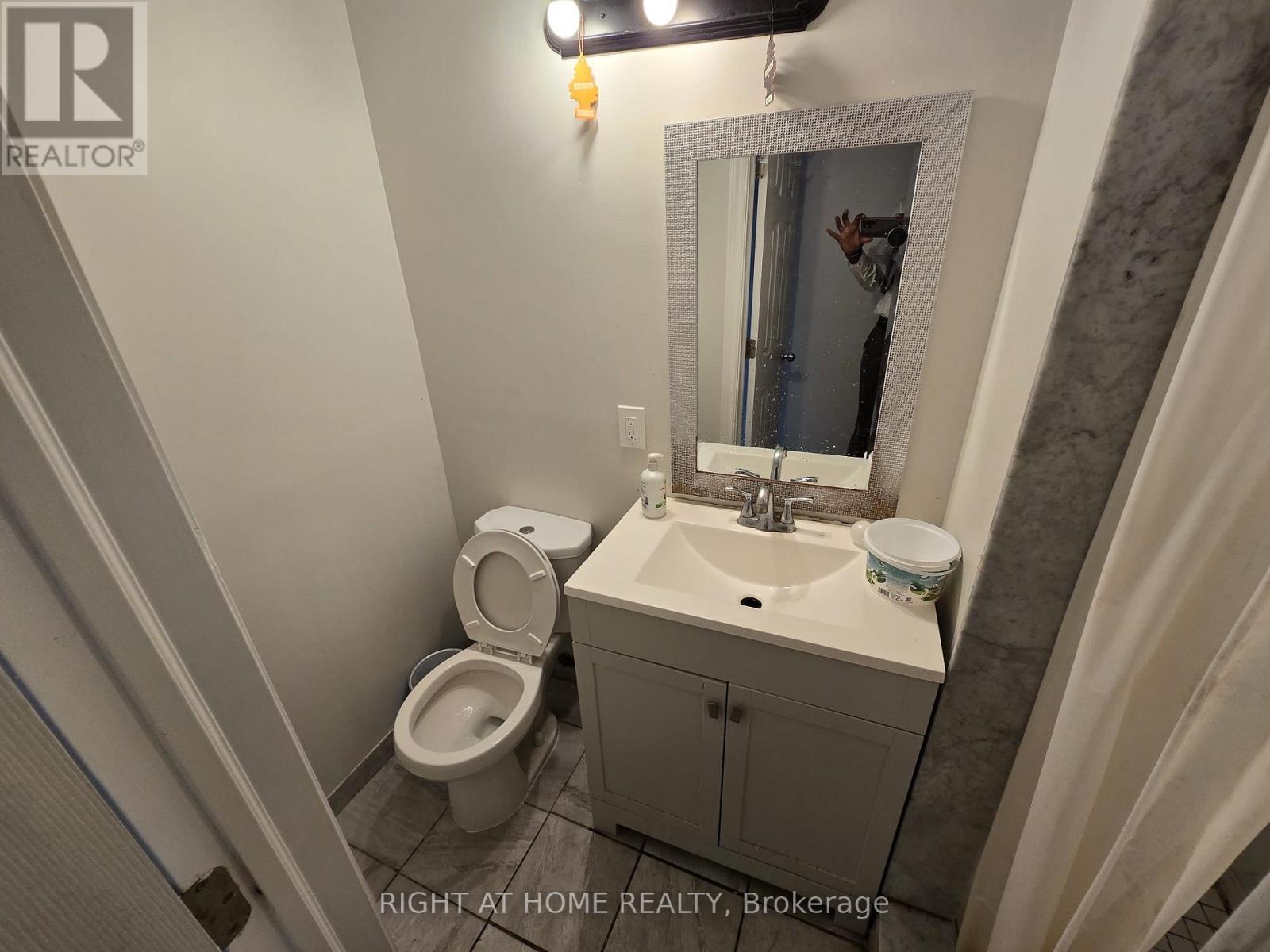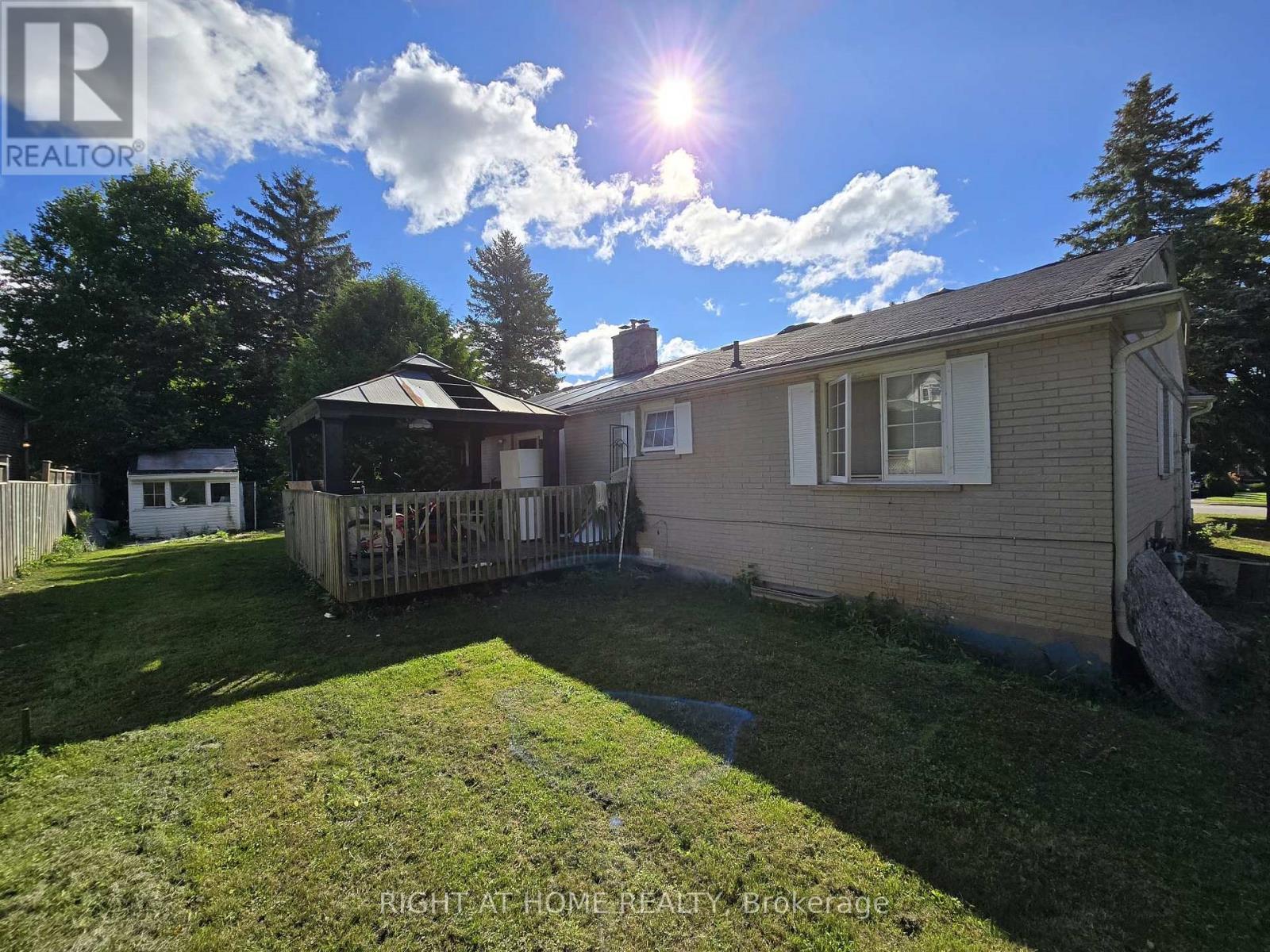9 Bedroom
3 Bathroom
Bungalow
Fireplace
Central Air Conditioning
Forced Air
$2,998,000
Attention Builders and Investors! Build your dream home(s) in the prestigious Markham Village! 2 lots approved by the City of Markham! Steps to MDHSand Public School. Close to Main St. N, park, supermarket and all amenities. Don't miss this opportunity! (id:39551)
Property Details
|
MLS® Number
|
N9370322 |
|
Property Type
|
Single Family |
|
Community Name
|
Markham Village |
|
Parking Space Total
|
8 |
Building
|
Bathroom Total
|
3 |
|
Bedrooms Above Ground
|
5 |
|
Bedrooms Below Ground
|
4 |
|
Bedrooms Total
|
9 |
|
Architectural Style
|
Bungalow |
|
Basement Features
|
Apartment In Basement, Separate Entrance |
|
Basement Type
|
N/a |
|
Construction Style Attachment
|
Detached |
|
Cooling Type
|
Central Air Conditioning |
|
Exterior Finish
|
Brick |
|
Fireplace Present
|
Yes |
|
Flooring Type
|
Carpeted, Hardwood |
|
Foundation Type
|
Unknown |
|
Heating Fuel
|
Natural Gas |
|
Heating Type
|
Forced Air |
|
Stories Total
|
1 |
|
Type
|
House |
|
Utility Water
|
Municipal Water |
Parking
Land
|
Acreage
|
No |
|
Sewer
|
Sanitary Sewer |
|
Size Depth
|
117 Ft |
|
Size Frontage
|
115 Ft |
|
Size Irregular
|
115 X 117 Ft |
|
Size Total Text
|
115 X 117 Ft |
Rooms
| Level |
Type |
Length |
Width |
Dimensions |
|
Main Level |
Living Room |
6.07 m |
13.89 m |
6.07 m x 13.89 m |
|
Main Level |
Dining Room |
4.4 m |
3.89 m |
4.4 m x 3.89 m |
|
Main Level |
Kitchen |
8.25 m |
3.44 m |
8.25 m x 3.44 m |
|
Main Level |
Laundry Room |
2.24 m |
2.12 m |
2.24 m x 2.12 m |
|
Main Level |
Primary Bedroom |
4.85 m |
3.35 m |
4.85 m x 3.35 m |
|
Main Level |
Bedroom 2 |
3.89 m |
3.23 m |
3.89 m x 3.23 m |
|
Main Level |
Bedroom 3 |
3.16 m |
3.01 m |
3.16 m x 3.01 m |
https://www.realtor.ca/real-estate/27473714/168-church-street-markham-markham-village-markham-village

























