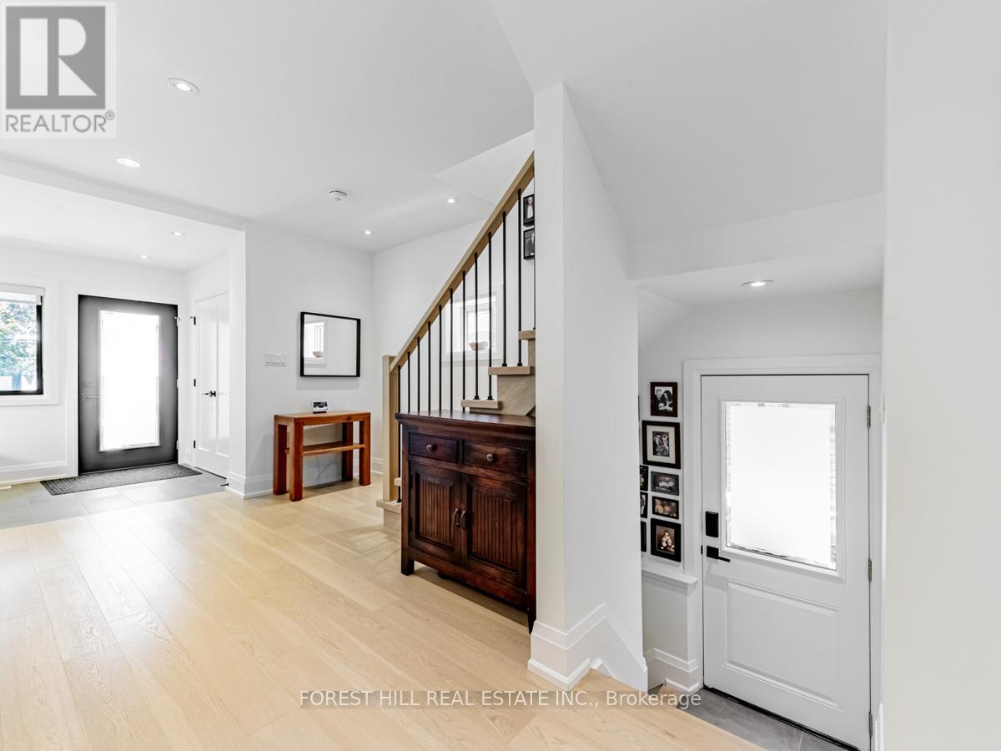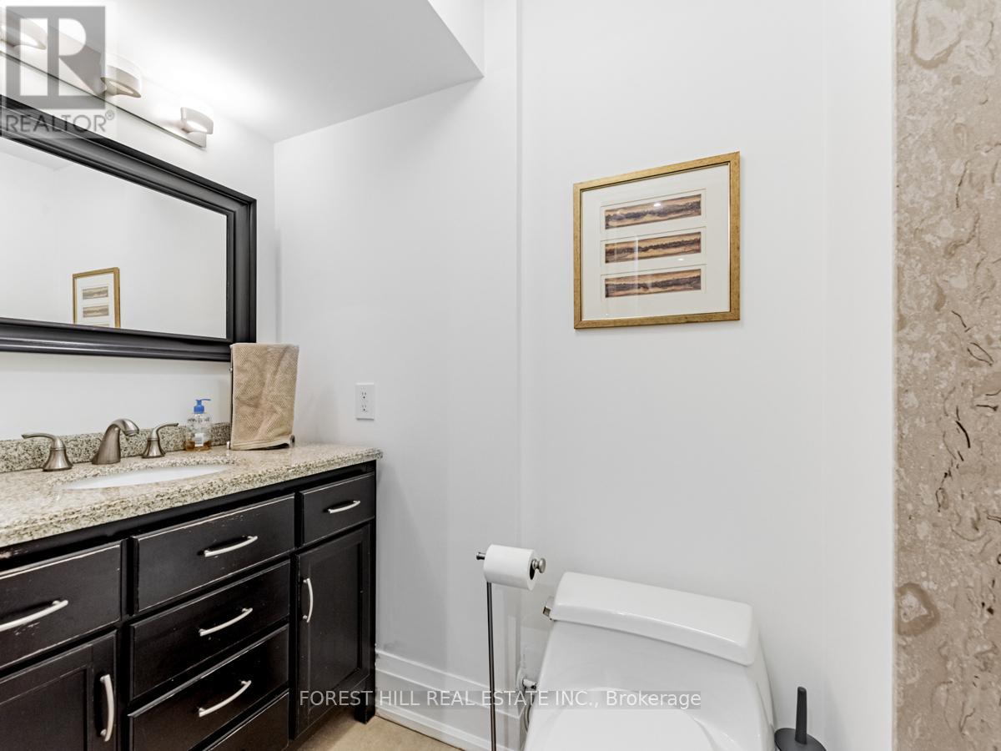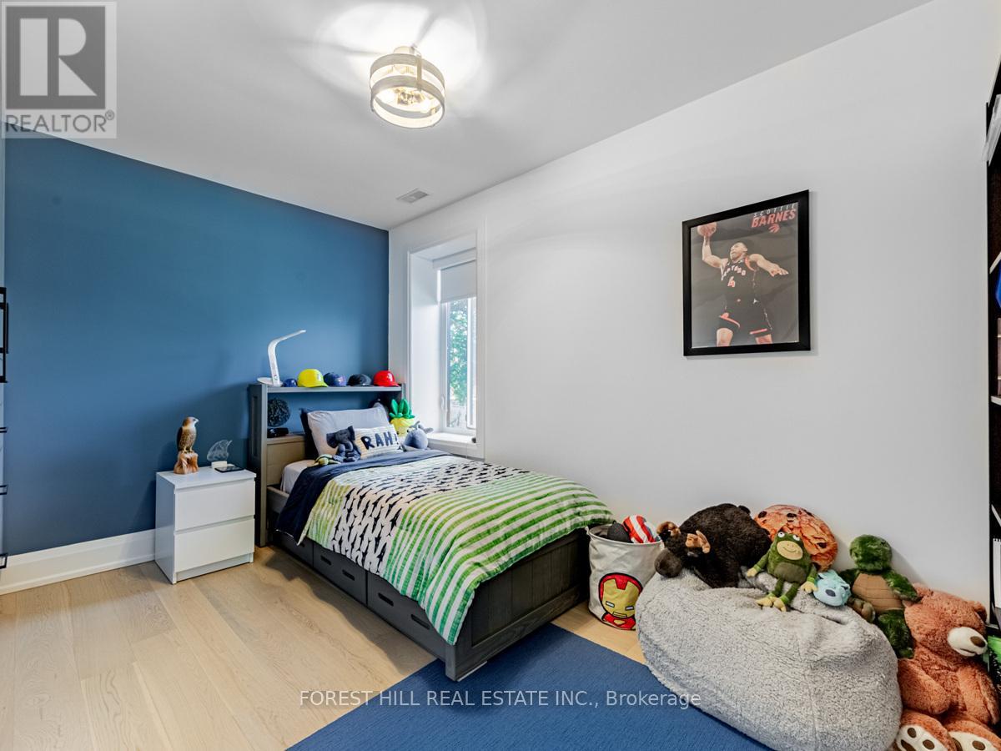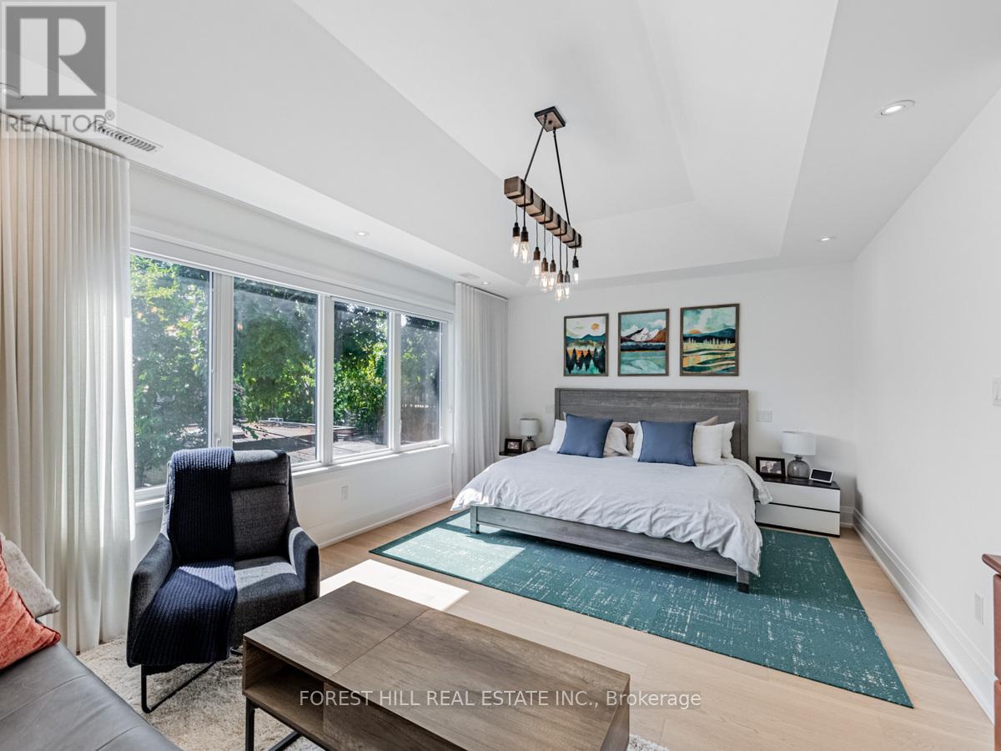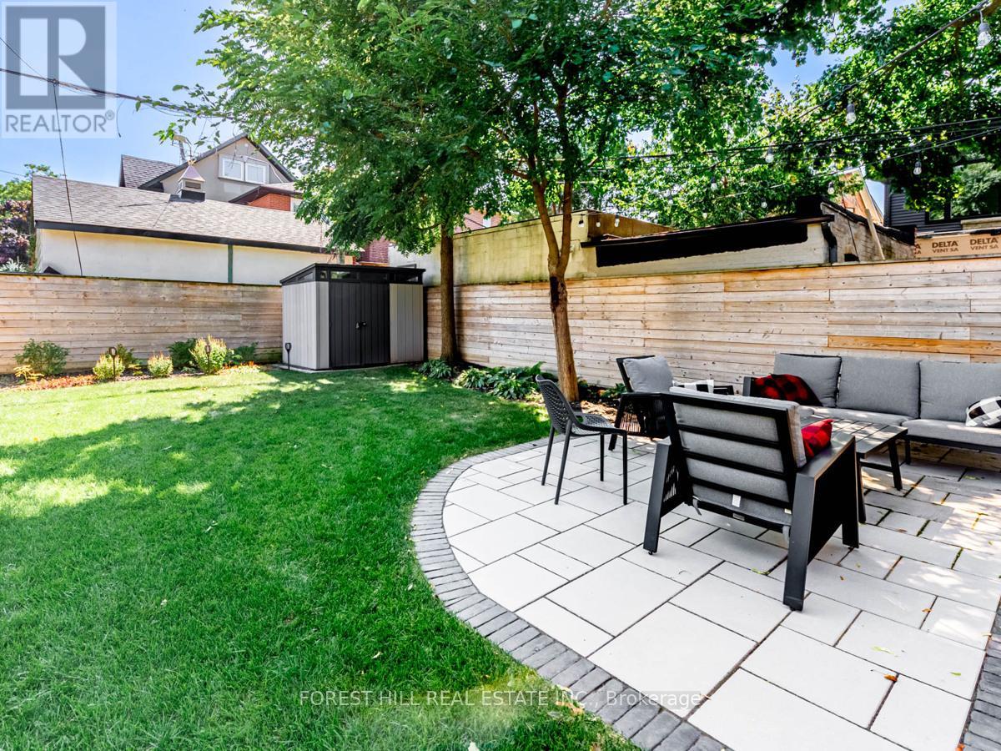169 Maplewood Avenue Toronto (Humewood-Cedarvale), Ontario M6C 1J8
$2,699,000
Welcome to 169 Maplewood Ave, in the highly sought after Humewood-Cedarvale neighbourhood. This stunning family home was completely re-done in 2019. Features include an open concept main floor, a dream kitchen with large island and walk-in pantry, spacious family room with a walk-out to a landscaped backyard. The Primary bedroom retreat includes a walk-in closet and 4 piece spa like ensuite. Beautifully finished lower level with plenty of space for additional bedroom or office. Parking - previous and current owners can park 2 cars on mutual Drive with permission. This is the home your family has been waiting for. You will not want to miss this one! **** EXTRAS **** Be a part of the fantastic neighbourhood! Enjoy access to excellent local schools and fabulous amenities including cafes, restaurants & boutique shops. (id:39551)
Open House
This property has open houses!
2:00 pm
Ends at:4:00 pm
2:00 pm
Ends at:4:00 pm
Property Details
| MLS® Number | C9298355 |
| Property Type | Single Family |
| Community Name | Humewood-Cedarvale |
Building
| Bathroom Total | 4 |
| Bedrooms Above Ground | 3 |
| Bedrooms Below Ground | 1 |
| Bedrooms Total | 4 |
| Appliances | Window Coverings |
| Basement Development | Finished |
| Basement Type | N/a (finished) |
| Construction Style Attachment | Detached |
| Cooling Type | Central Air Conditioning |
| Exterior Finish | Stucco |
| Fireplace Present | No |
| Flooring Type | Hardwood, Tile, Ceramic |
| Foundation Type | Unknown |
| Half Bath Total | 1 |
| Heating Fuel | Natural Gas |
| Heating Type | Forced Air |
| Stories Total | 2 |
| Type | House |
| Utility Water | Municipal Water |
Land
| Acreage | No |
| Sewer | Sanitary Sewer |
| Size Depth | 120 Ft |
| Size Frontage | 26 Ft |
| Size Irregular | 26 X 120 Ft |
| Size Total Text | 26 X 120 Ft |
Rooms
| Level | Type | Length | Width | Dimensions |
|---|---|---|---|---|
| Second Level | Bedroom | 4.88 m | 3.28 m | 4.88 m x 3.28 m |
| Second Level | Bedroom 2 | 2.29 m | 3.81 m | 2.29 m x 3.81 m |
| Second Level | Primary Bedroom | 5.72 m | 3.43 m | 5.72 m x 3.43 m |
| Basement | Recreational, Games Room | 6.2 m | 2.95 m | 6.2 m x 2.95 m |
| Basement | Bedroom 4 | 5.31 m | 4.62 m | 5.31 m x 4.62 m |
| Main Level | Foyer | 4.24 m | 1.93 m | 4.24 m x 1.93 m |
| Main Level | Dining Room | 4.62 m | 4.72 m | 4.62 m x 4.72 m |
| Main Level | Kitchen | 2.62 m | 4.27 m | 2.62 m x 4.27 m |
| Main Level | Family Room | 5.72 m | 5 m | 5.72 m x 5 m |
| Sub-basement | Laundry Room | 3.38 m | 1.96 m | 3.38 m x 1.96 m |
Interested?
Contact us for more information




