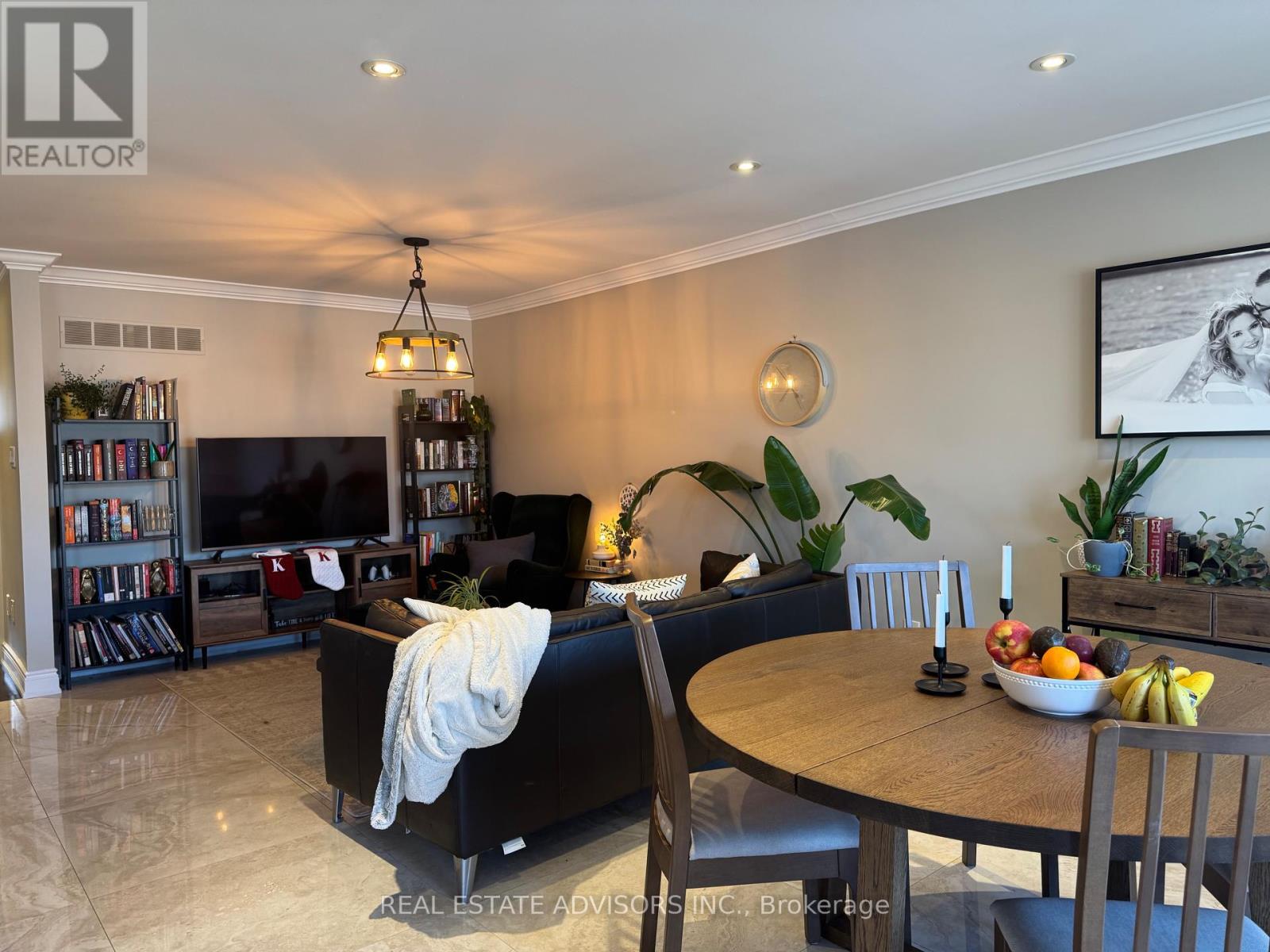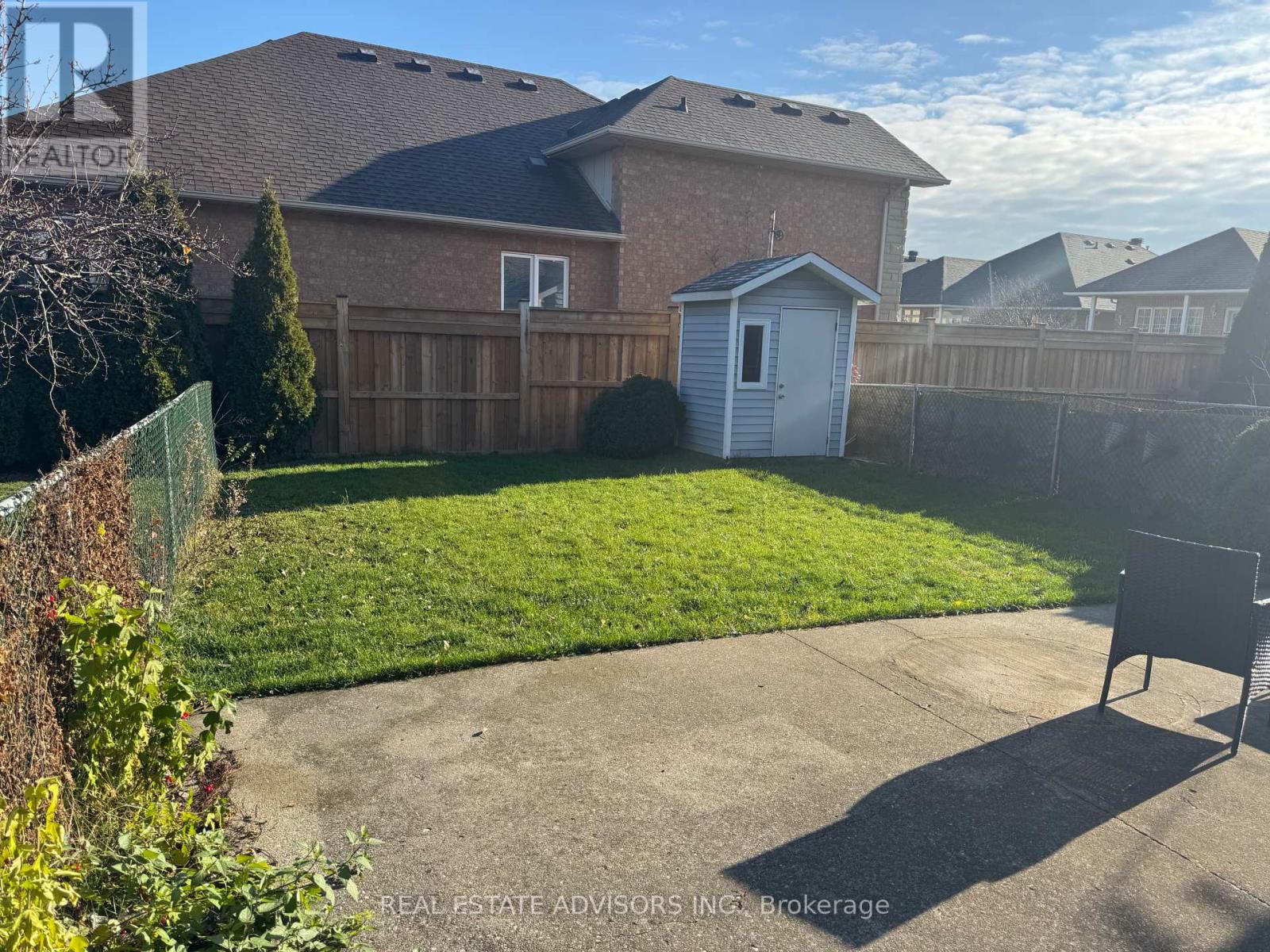4 Bedroom
3 Bathroom
Raised Bungalow
Central Air Conditioning
Forced Air
$1,299,900
Raised Semi-Detached Bungalow in Woodbridge with Legal Basement Apartment . Home has been Recently Renovated. Beautiful Chefs Kitchen on Main Floor, Open Concept, Oversize Island, Crown Moulding, California Shutters & 2 Bathrooms. Lower Level is All Above Ground with Beautiful Upgraded Kitchen, One Bedroom & Walk-out to the Back yard from the Living Room (id:39551)
Property Details
|
MLS® Number
|
N11659056 |
|
Property Type
|
Single Family |
|
Community Name
|
West Woodbridge |
|
Features
|
In-law Suite |
|
Parking Space Total
|
5 |
|
Structure
|
Shed |
Building
|
Bathroom Total
|
3 |
|
Bedrooms Above Ground
|
3 |
|
Bedrooms Below Ground
|
1 |
|
Bedrooms Total
|
4 |
|
Appliances
|
Central Vacuum, Water Heater, Dryer, Refrigerator, Two Stoves, Washer, Window Coverings |
|
Architectural Style
|
Raised Bungalow |
|
Basement Development
|
Finished |
|
Basement Features
|
Separate Entrance, Walk Out |
|
Basement Type
|
N/a (finished) |
|
Construction Style Attachment
|
Semi-detached |
|
Cooling Type
|
Central Air Conditioning |
|
Exterior Finish
|
Stucco, Brick |
|
Fireplace Present
|
No |
|
Flooring Type
|
Ceramic, Hardwood |
|
Foundation Type
|
Block |
|
Heating Fuel
|
Natural Gas |
|
Heating Type
|
Forced Air |
|
Stories Total
|
1 |
|
Type
|
House |
|
Utility Water
|
Municipal Water |
Parking
Land
|
Acreage
|
No |
|
Sewer
|
Sanitary Sewer |
|
Size Depth
|
117 Ft ,3 In |
|
Size Frontage
|
29 Ft |
|
Size Irregular
|
29.03 X 117.29 Ft |
|
Size Total Text
|
29.03 X 117.29 Ft |
Rooms
| Level |
Type |
Length |
Width |
Dimensions |
|
Lower Level |
Living Room |
6 m |
3.29 m |
6 m x 3.29 m |
|
Lower Level |
Kitchen |
3.96 m |
3.29 m |
3.96 m x 3.29 m |
|
Lower Level |
Dining Room |
3.51 m |
3.11 m |
3.51 m x 3.11 m |
|
Lower Level |
Bedroom |
3.06 m |
3.08 m |
3.06 m x 3.08 m |
|
Main Level |
Living Room |
3.37 m |
7.04 m |
3.37 m x 7.04 m |
|
Main Level |
Dining Room |
11.05 m |
23.09 m |
11.05 m x 23.09 m |
|
Main Level |
Kitchen |
4.57 m |
3.06 m |
4.57 m x 3.06 m |
|
Main Level |
Primary Bedroom |
3.98 m |
2.78 m |
3.98 m x 2.78 m |
|
Main Level |
Bedroom 2 |
3.68 m |
2.78 m |
3.68 m x 2.78 m |
|
Main Level |
Bedroom 3 |
2.74 m |
2 m |
2.74 m x 2 m |
https://www.realtor.ca/real-estate/27697869/17-agincourt-road-vaughan-west-woodbridge-west-woodbridge



























