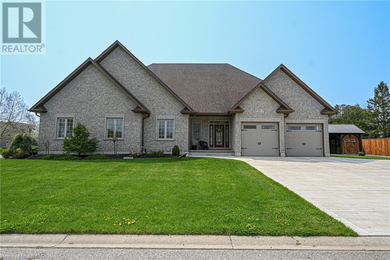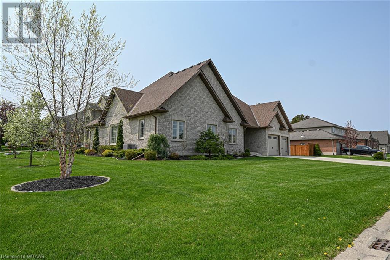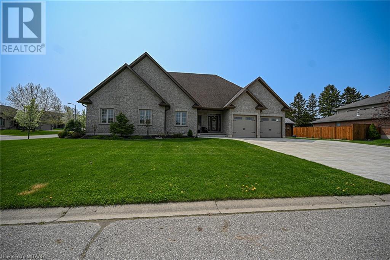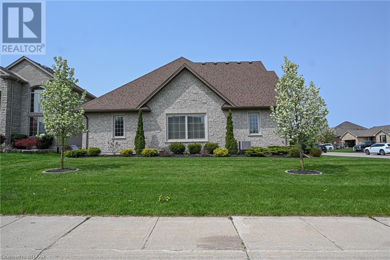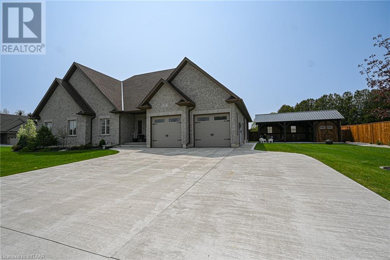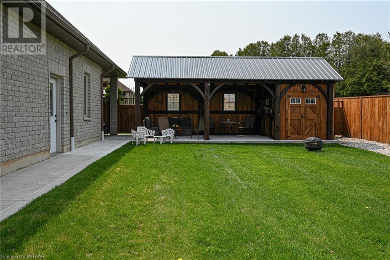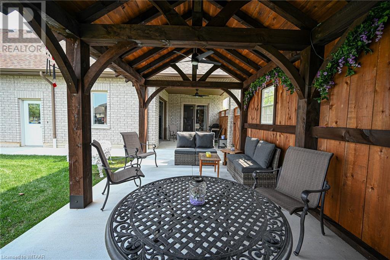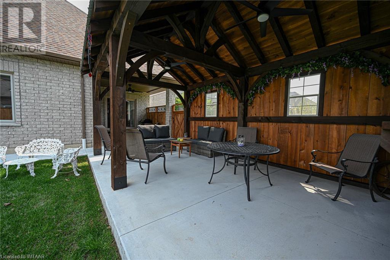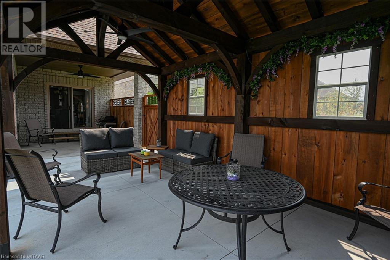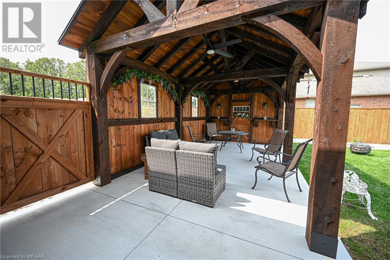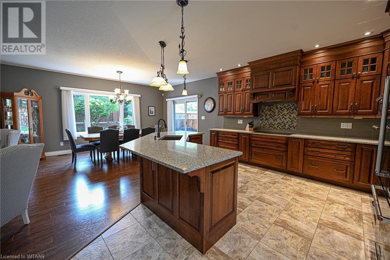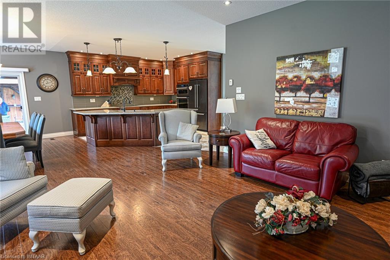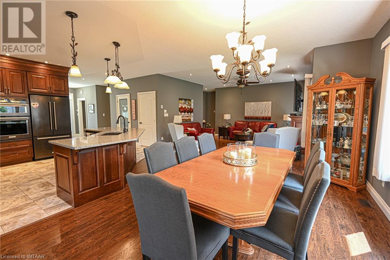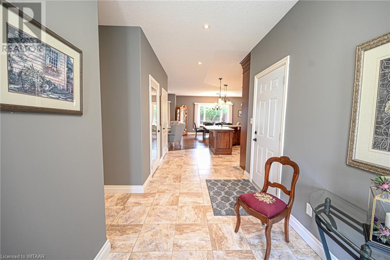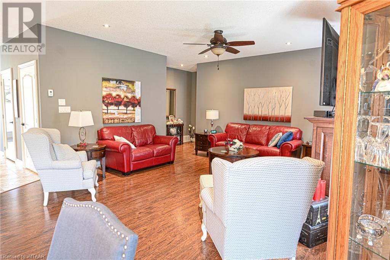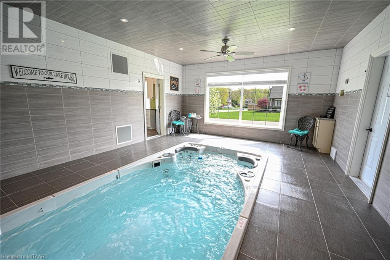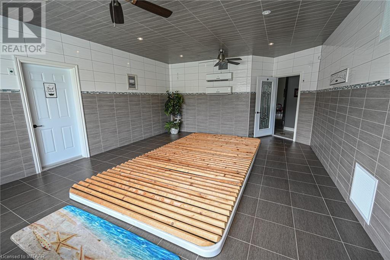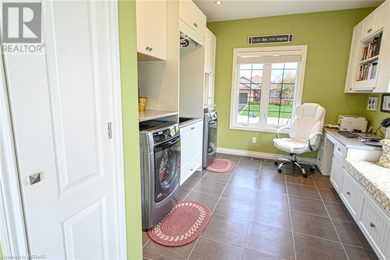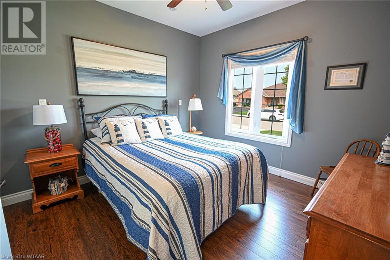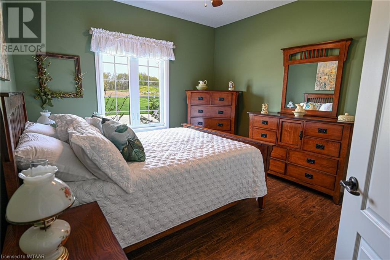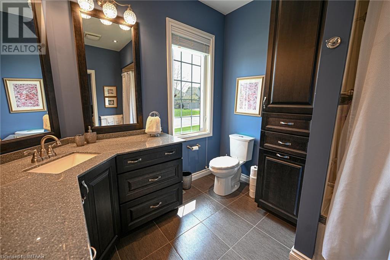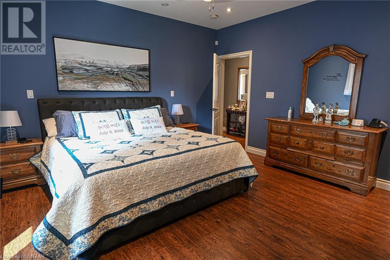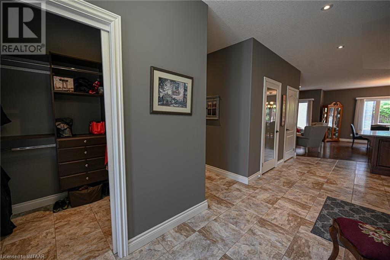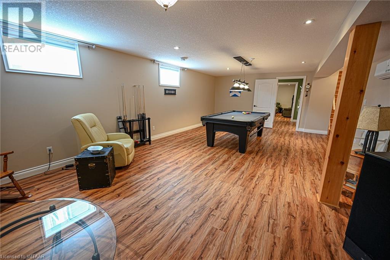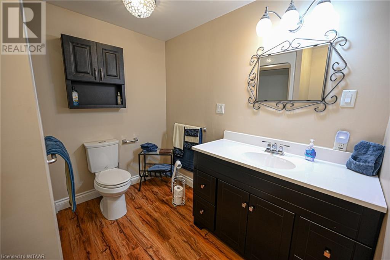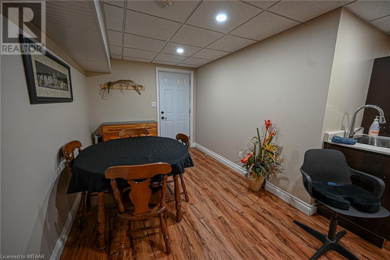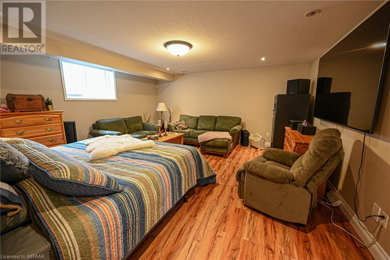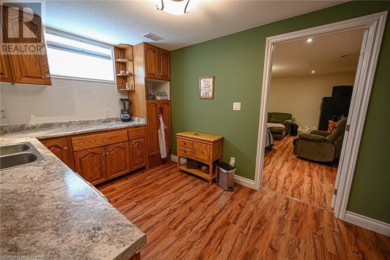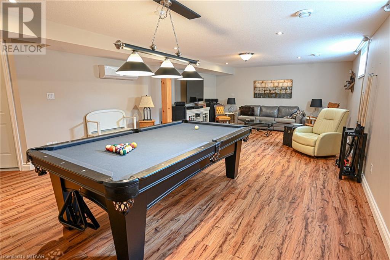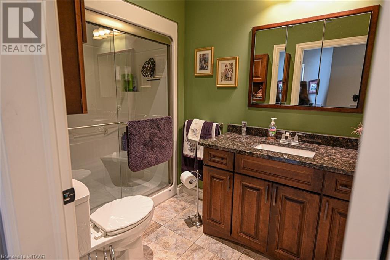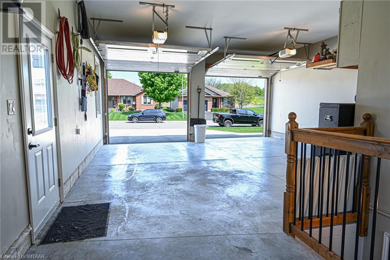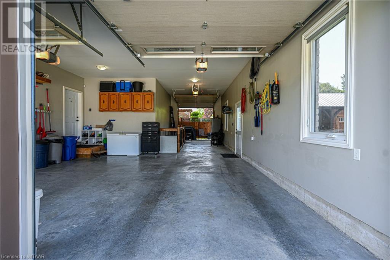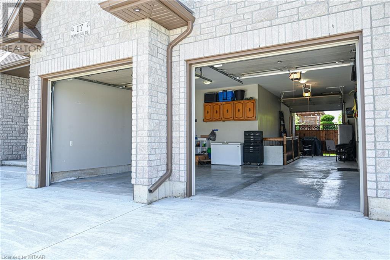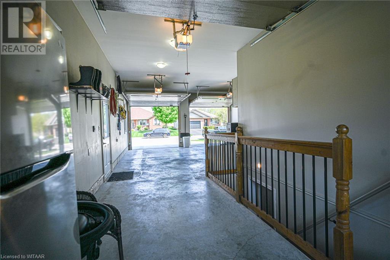4 Bedroom
3 Bathroom
3798
Bungalow
Fireplace
Central Air Conditioning
Forced Air
Landscaped
$1,099,000
Looking for a luxurious home in Tillsonburg with ample space and high-end finishes? Look no further than this stunning property, where grandeur, luxury, and comfort come together to create an unparalleled living experience. Upon stepping inside the magnificent open-concept home, you'll immediately be captivated by its beauty. The interior of the home boasts 9ft ceilings throughout the main floor, creating an airy and spacious feel. The gourmet chef-style kitchen is the heart of the home, with high-end appliances, granite countertops, custom cabinetry, and a butler's pantry, making cooking and entertaining a breeze. With 3+1 bedrooms, there's plenty of room for your family and guests, and the oversized garage ensures ample space for vehicles and storage. The indoor swim spa room is a highlight for those who love to swim, perfect for year-round swimming and exercise, as well as plenty of room for relaxation. The finished basement offers ideal in-law suite capability, with a large rec room, office, separate kitchen, oversized bedroom, 3-piece bathroom, and convenient walk-up feature. Outside, the Amish-built covered structure in the side yard provides a perfect spot for outdoor entertaining, offering shade and protection from the elements. Don't miss your chance to experience luxury living at its finest. (id:39551)
Property Details
|
MLS® Number
|
40576423 |
|
Property Type
|
Single Family |
|
Amenities Near By
|
Airport, Golf Nearby, Hospital, Park, Place Of Worship, Playground, Public Transit, Schools, Shopping |
|
Communication Type
|
Fiber |
|
Community Features
|
Quiet Area, School Bus |
|
Equipment Type
|
Water Heater |
|
Features
|
Sump Pump |
|
Parking Space Total
|
9 |
|
Rental Equipment Type
|
Water Heater |
|
Structure
|
Shed, Porch |
Building
|
Bathroom Total
|
3 |
|
Bedrooms Above Ground
|
3 |
|
Bedrooms Below Ground
|
1 |
|
Bedrooms Total
|
4 |
|
Appliances
|
Dishwasher, Dryer, Oven - Built-in, Refrigerator, Water Softener, Washer, Window Coverings, Garage Door Opener, Hot Tub |
|
Architectural Style
|
Bungalow |
|
Basement Development
|
Finished |
|
Basement Type
|
Full (finished) |
|
Constructed Date
|
2015 |
|
Construction Style Attachment
|
Detached |
|
Cooling Type
|
Central Air Conditioning |
|
Exterior Finish
|
Brick, Stone |
|
Fire Protection
|
Smoke Detectors, Security System |
|
Fireplace Present
|
Yes |
|
Fireplace Total
|
1 |
|
Fixture
|
Ceiling Fans |
|
Foundation Type
|
Poured Concrete |
|
Heating Fuel
|
Natural Gas |
|
Heating Type
|
Forced Air |
|
Stories Total
|
1 |
|
Size Interior
|
3798 |
|
Type
|
House |
|
Utility Water
|
Municipal Water |
Parking
Land
|
Access Type
|
Road Access |
|
Acreage
|
No |
|
Fence Type
|
Partially Fenced |
|
Land Amenities
|
Airport, Golf Nearby, Hospital, Park, Place Of Worship, Playground, Public Transit, Schools, Shopping |
|
Landscape Features
|
Landscaped |
|
Sewer
|
Municipal Sewage System |
|
Size Depth
|
80 Ft |
|
Size Frontage
|
135 Ft |
|
Size Irregular
|
0.249 |
|
Size Total
|
0.249 Ac|under 1/2 Acre |
|
Size Total Text
|
0.249 Ac|under 1/2 Acre |
|
Zoning Description
|
R1 |
Rooms
| Level |
Type |
Length |
Width |
Dimensions |
|
Basement |
Recreation Room |
|
|
30'1'' x 15'7'' |
|
Basement |
Office |
|
|
16'10'' x 13'3'' |
|
Basement |
3pc Bathroom |
|
|
Measurements not available |
|
Basement |
Bedroom |
|
|
16'5'' x 16'0'' |
|
Main Level |
Bonus Room |
|
|
21'3'' x 16'5'' |
|
Main Level |
Laundry Room |
|
|
13'11'' x 10'10'' |
|
Main Level |
Pantry |
|
|
9'0'' x 5'7'' |
|
Main Level |
Full Bathroom |
|
|
Measurements not available |
|
Main Level |
Primary Bedroom |
|
|
14'5'' x 14'5'' |
|
Main Level |
4pc Bathroom |
|
|
Measurements not available |
|
Main Level |
Bedroom |
|
|
11'9'' x 11'6'' |
|
Main Level |
Bedroom |
|
|
12'0'' x 11'4'' |
|
Main Level |
Family Room |
|
|
15'2'' x 14'5'' |
|
Main Level |
Dining Room |
|
|
14'6'' x 11'10'' |
|
Main Level |
Kitchen |
|
|
17'0'' x 14'6'' |
|
Main Level |
Foyer |
|
|
16'3'' x 7'1'' |
Utilities
|
Electricity
|
Available |
|
Natural Gas
|
Available |
|
Telephone
|
Available |
https://www.realtor.ca/real-estate/26805447/17-bobolink-drive-tillsonburg

