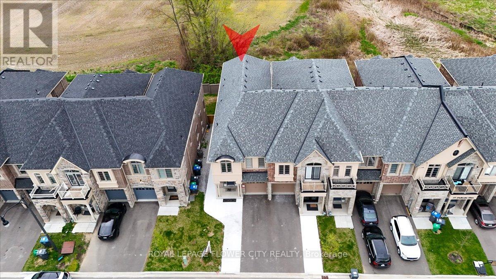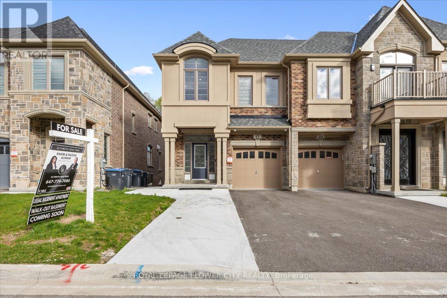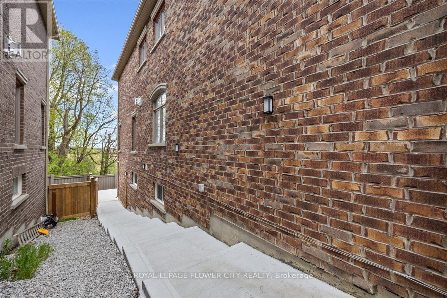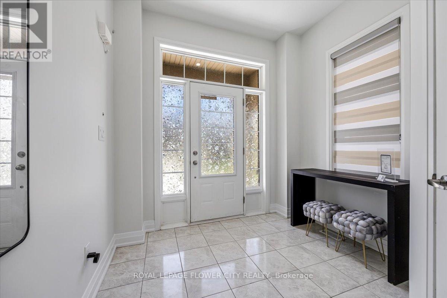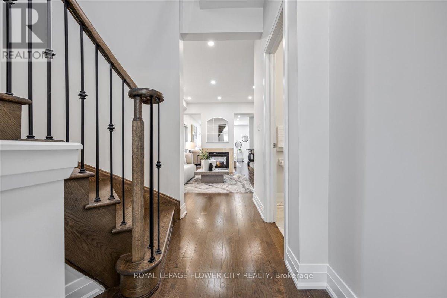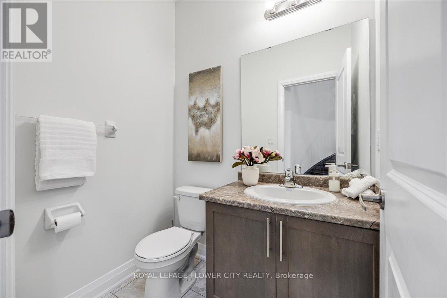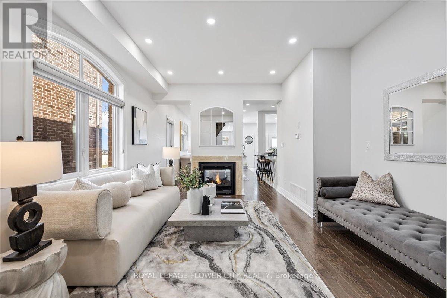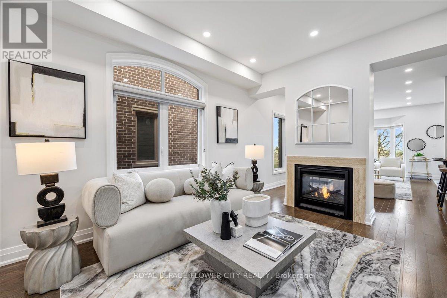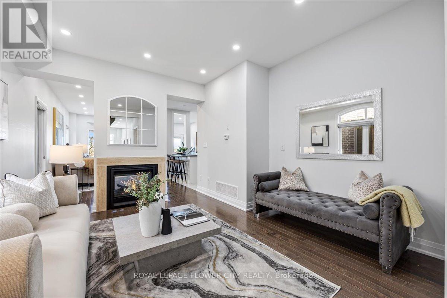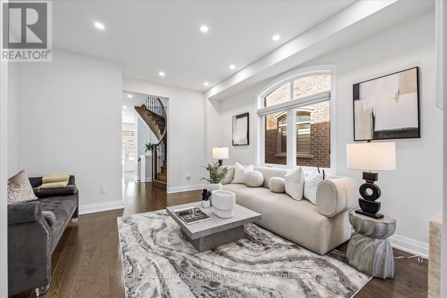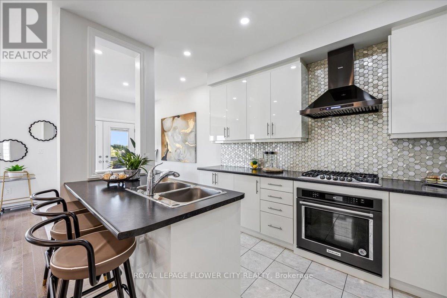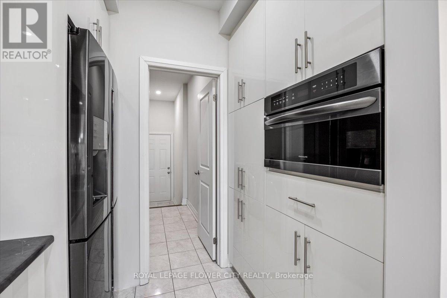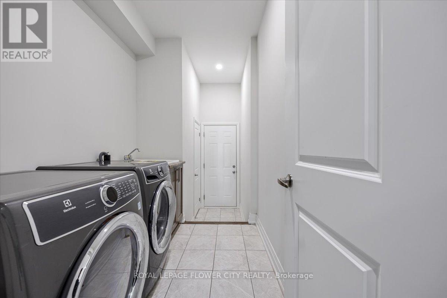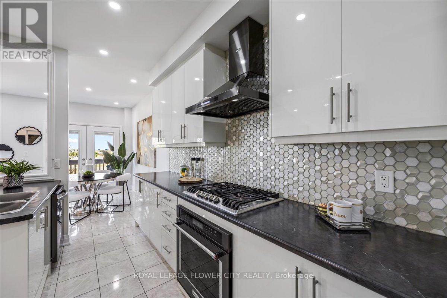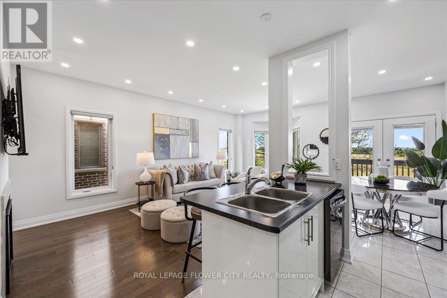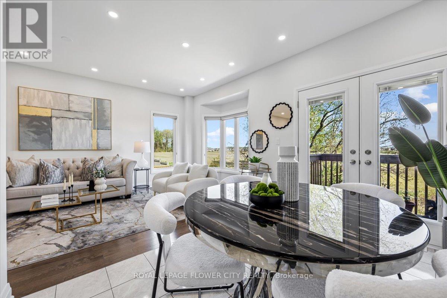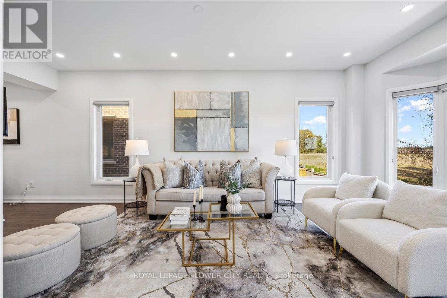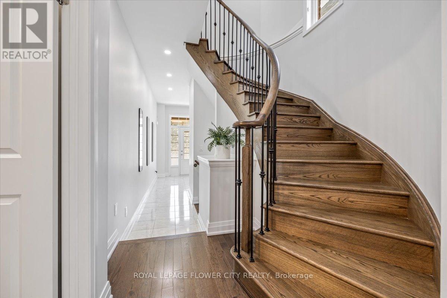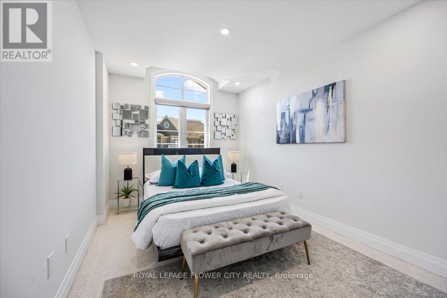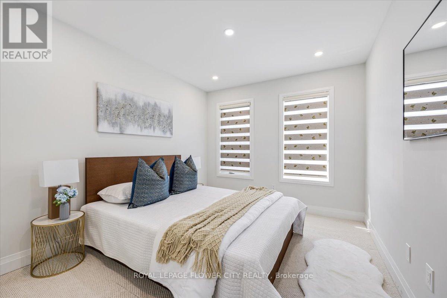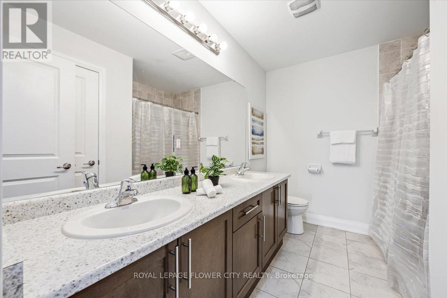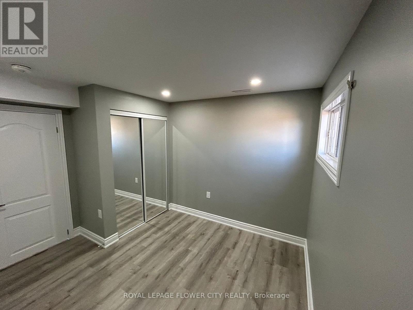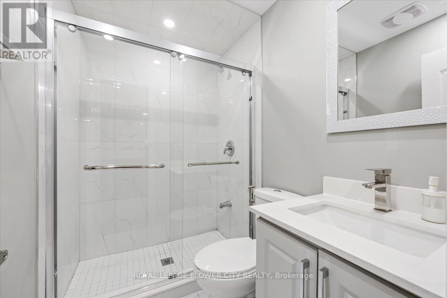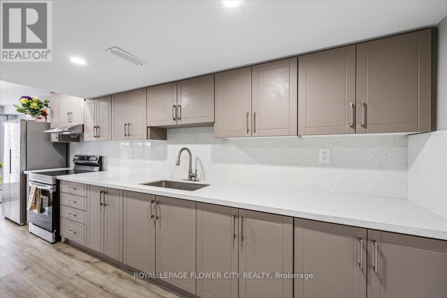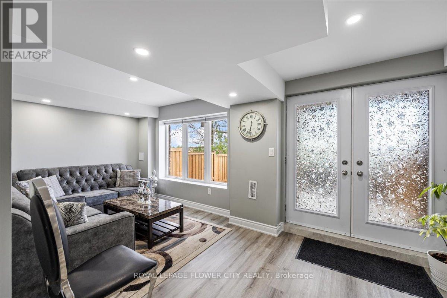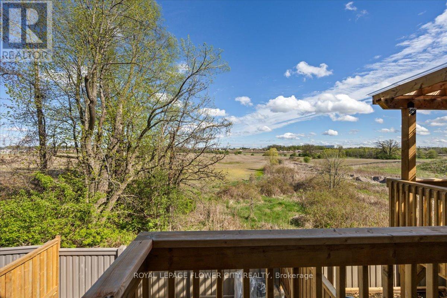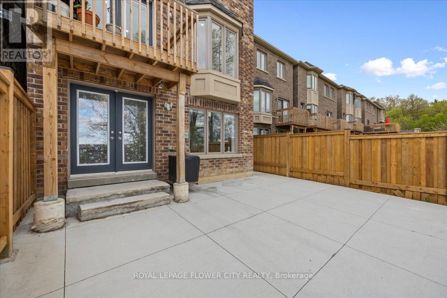6 Bedroom
4 Bathroom
Fireplace
Central Air Conditioning
Forced Air
$1,229,000
This stunning contemporary end-unit walk-out townhouse by Ashley Oak is located in one of the best neighborhoods in Brampton. With over 2400 square feet of living space above grade. This home boasts 9-foot ceilings on the main floor, creating an open and spacious feel. It features 4 generously sized bedrooms, including a huge primary suite with an ensuite and his and hers walk-in closet. The amazing white glossy kitchen is a chef's dream, complete with a large island, black stainless steel built-in appliances, and a walk-out to the deck from the breakfast area.Enjoy the convenience of the main floor laundry and direct access to the garage via the mudroom, providing practical living with ample storage space. This home is filled with natural light and backs onto a serene green space, providing a peaceful retreat after a long day. This home is filled with too many upgrades to mention, ensuring the highest quality and attention to detail. The legally finished walk-out basement offers additional living space with 2 bedrooms, a separate laundry, a fully functional kitchen, and a large sitting area with a 3-piece washroom. This makes it perfect for guests or can be used as a second dwelling unit. Don't miss out on the opportunity to make this beautiful townhouse your new home! (id:39551)
Property Details
|
MLS® Number
|
W8326070 |
|
Property Type
|
Single Family |
|
Community Name
|
Bram West |
|
Parking Space Total
|
5 |
Building
|
Bathroom Total
|
4 |
|
Bedrooms Above Ground
|
4 |
|
Bedrooms Below Ground
|
2 |
|
Bedrooms Total
|
6 |
|
Appliances
|
Oven - Built-in, Dishwasher, Dryer, Microwave, Oven, Range, Refrigerator, Stove, Washer, Window Coverings |
|
Basement Features
|
Apartment In Basement, Walk Out |
|
Basement Type
|
N/a |
|
Construction Style Attachment
|
Attached |
|
Cooling Type
|
Central Air Conditioning |
|
Exterior Finish
|
Brick |
|
Fireplace Present
|
Yes |
|
Foundation Type
|
Concrete |
|
Heating Fuel
|
Natural Gas |
|
Heating Type
|
Forced Air |
|
Stories Total
|
2 |
|
Type
|
Row / Townhouse |
|
Utility Water
|
Municipal Water |
Parking
Land
|
Acreage
|
No |
|
Sewer
|
Sanitary Sewer |
|
Size Irregular
|
25.95 X 112.17 Ft |
|
Size Total Text
|
25.95 X 112.17 Ft |
Rooms
| Level |
Type |
Length |
Width |
Dimensions |
|
Second Level |
Primary Bedroom |
5.79 m |
4.69 m |
5.79 m x 4.69 m |
|
Second Level |
Bedroom 2 |
3.59 m |
3.96 m |
3.59 m x 3.96 m |
|
Second Level |
Bedroom 3 |
2.86 m |
3.9 m |
2.86 m x 3.9 m |
|
Second Level |
Bedroom 4 |
2.92 m |
3.35 m |
2.92 m x 3.35 m |
|
Basement |
Bedroom |
3.35 m |
2.74 m |
3.35 m x 2.74 m |
|
Basement |
Bedroom |
3.29 m |
2.76 m |
3.29 m x 2.76 m |
|
Basement |
Kitchen |
7.62 m |
2.43 m |
7.62 m x 2.43 m |
|
Basement |
Family Room |
3.35 m |
2.74 m |
3.35 m x 2.74 m |
|
Main Level |
Kitchen |
4.27 m |
2.43 m |
4.27 m x 2.43 m |
|
Main Level |
Eating Area |
3.54 m |
2.43 m |
3.54 m x 2.43 m |
|
Main Level |
Family Room |
6.21 m |
3.47 m |
6.21 m x 3.47 m |
|
Main Level |
Living Room |
3.84 m |
3.23 m |
3.84 m x 3.23 m |
https://www.realtor.ca/real-estate/26876647/17-dalbeattie-drive-brampton-bram-west

