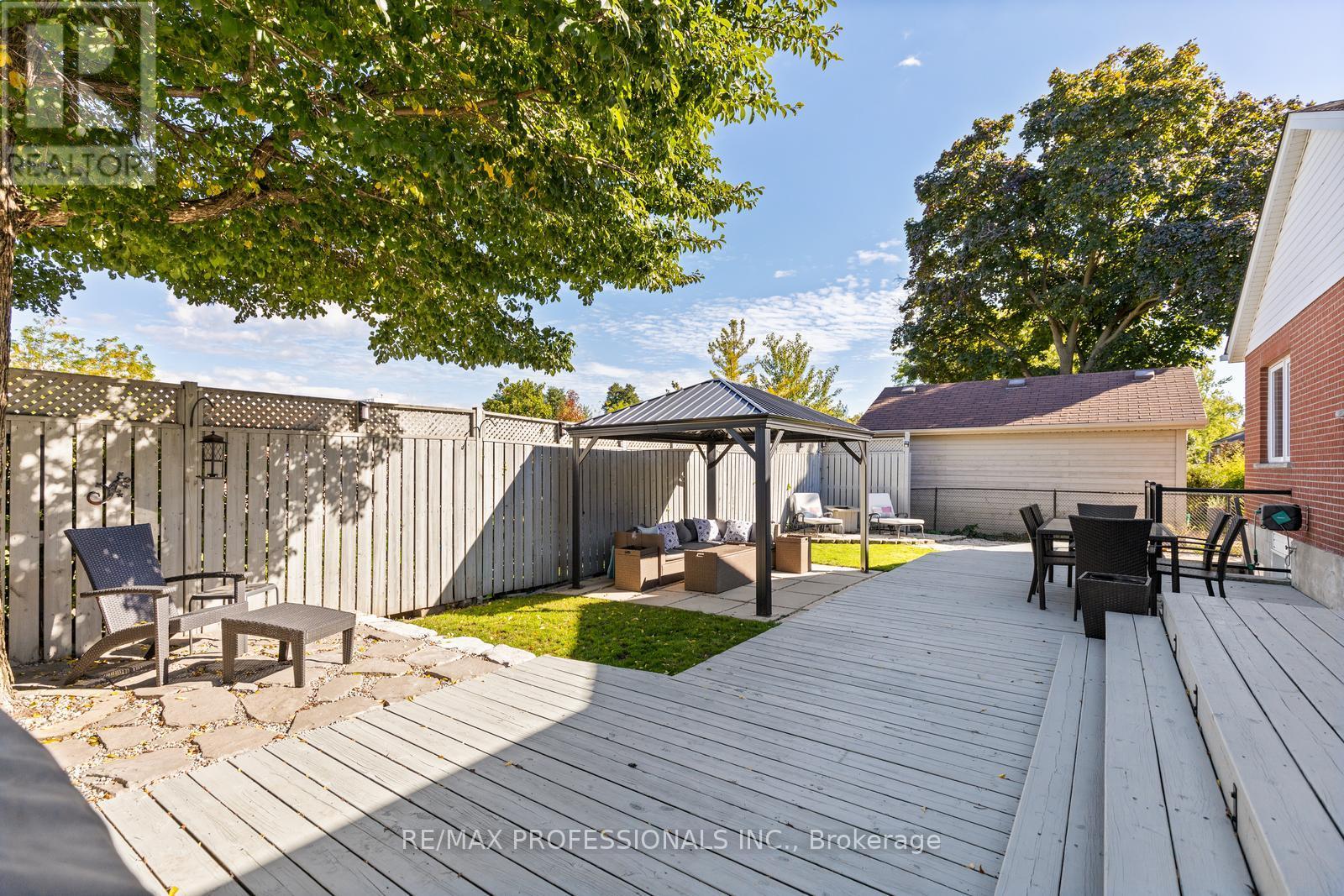5 Bedroom
3 Bathroom
Bungalow
Central Air Conditioning
Forced Air
$998,000
Beautifully remodelled bungalow in family-friendly Alderwood. Completely transformed in 2011 with a main floor & basement addition including a large Prime BR w/3 pc ensuite & w/I closet, chef's kitchen combined w/ dining/family room & basement addition along with an attached garage w/indoor access. Main floor also features 2 other large BRs & an office. Refinished hardwood floors thruout main '24. Kitchen is equipped w/Black SS appliances, quartz counters, ceramic backsplash & ample prep space. Kitchen flows into a dining/family rm w/walkout to a freshly painted cozy back deck. Large LR features beautiful bay window. The lower level offers versatility w/2 separate entrances, large rec rm, kitchen, 4-piece bath & 1 BR, completed w/ laminate floors, potlights & walkout to a huge storage area/rear addition, leading to the backyard. Bsmt landing provides access to shared laundry & utility rms. Addition walls reinforced for a potential second storey, increasing future expansion possibilities. **** EXTRAS **** Steps to Sir Adam Beck French Immersion School, daycare, rec centre w/ library, pool, ice rink & Park as well as St AmbroseCatholic School. Convenient Access to GO Train, Sherway Gardens, Farm Boy Grocery Store, highways, airport, downtown (id:39551)
Property Details
|
MLS® Number
|
W9380835 |
|
Property Type
|
Single Family |
|
Community Name
|
Alderwood |
|
Amenities Near By
|
Park, Public Transit, Schools |
|
Community Features
|
Community Centre |
|
Parking Space Total
|
4 |
Building
|
Bathroom Total
|
3 |
|
Bedrooms Above Ground
|
3 |
|
Bedrooms Below Ground
|
2 |
|
Bedrooms Total
|
5 |
|
Appliances
|
Dryer, Range, Refrigerator, Stove, Washer |
|
Architectural Style
|
Bungalow |
|
Basement Development
|
Finished |
|
Basement Features
|
Separate Entrance |
|
Basement Type
|
N/a (finished) |
|
Construction Style Attachment
|
Detached |
|
Cooling Type
|
Central Air Conditioning |
|
Exterior Finish
|
Brick |
|
Fireplace Present
|
No |
|
Flooring Type
|
Hardwood, Laminate |
|
Foundation Type
|
Block |
|
Heating Fuel
|
Natural Gas |
|
Heating Type
|
Forced Air |
|
Stories Total
|
1 |
|
Type
|
House |
|
Utility Water
|
Municipal Water |
Parking
Land
|
Acreage
|
No |
|
Land Amenities
|
Park, Public Transit, Schools |
|
Sewer
|
Sanitary Sewer |
|
Size Depth
|
99 Ft |
|
Size Frontage
|
50 Ft ,6 In |
|
Size Irregular
|
50.58 X 99 Ft |
|
Size Total Text
|
50.58 X 99 Ft |
Rooms
| Level |
Type |
Length |
Width |
Dimensions |
|
Basement |
Kitchen |
3.43 m |
3.87 m |
3.43 m x 3.87 m |
|
Basement |
Bedroom 4 |
4.2 m |
3.19 m |
4.2 m x 3.19 m |
|
Basement |
Mud Room |
3.43 m |
4.72 m |
3.43 m x 4.72 m |
|
Basement |
Recreational, Games Room |
10.8 m |
3.54 m |
10.8 m x 3.54 m |
|
Main Level |
Living Room |
4.83 m |
3.7 m |
4.83 m x 3.7 m |
|
Main Level |
Office |
2.67 m |
2.91 m |
2.67 m x 2.91 m |
|
Main Level |
Primary Bedroom |
3.49 m |
4.79 m |
3.49 m x 4.79 m |
|
Main Level |
Bedroom 2 |
3.68 m |
3.13 m |
3.68 m x 3.13 m |
|
Main Level |
Bedroom 3 |
2.87 m |
3.66 m |
2.87 m x 3.66 m |
|
Main Level |
Kitchen |
8.81 m |
3.39 m |
8.81 m x 3.39 m |
|
Main Level |
Dining Room |
4.23 m |
3.39 m |
4.23 m x 3.39 m |
|
Main Level |
Family Room |
4.2 m |
7.69 m |
4.2 m x 7.69 m |
https://www.realtor.ca/real-estate/27500197/17-delma-drive-toronto-alderwood-alderwood










































