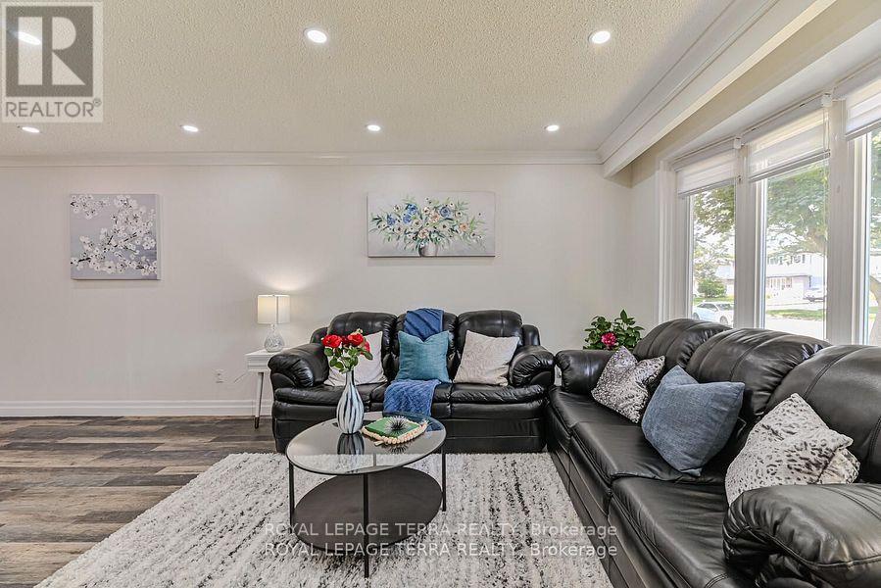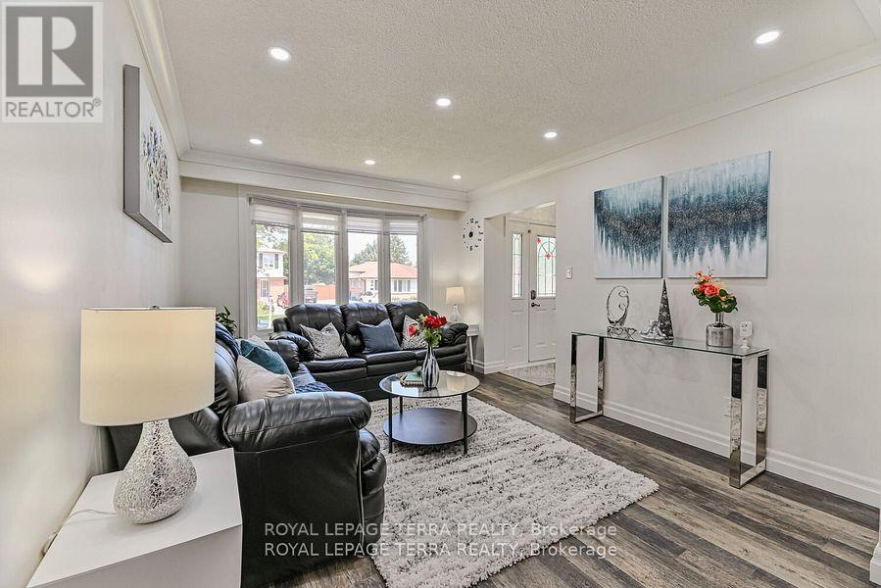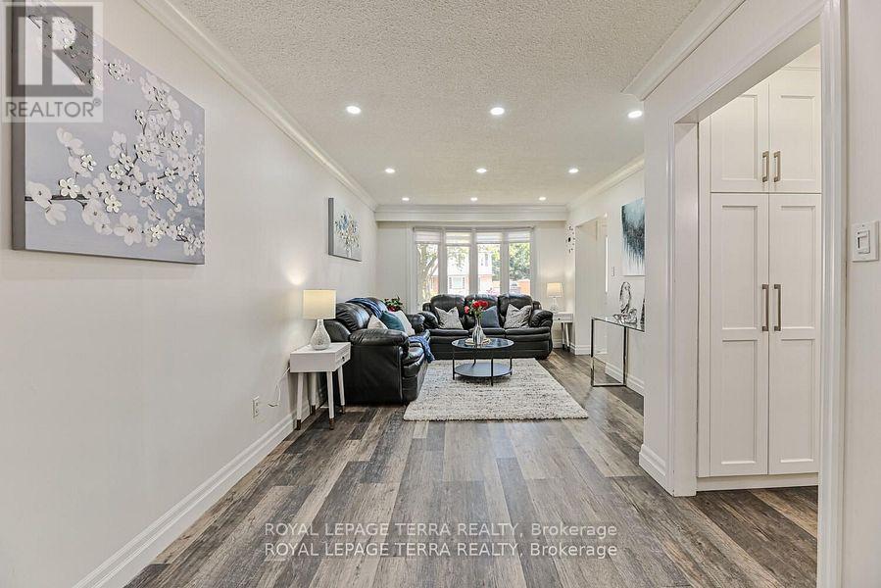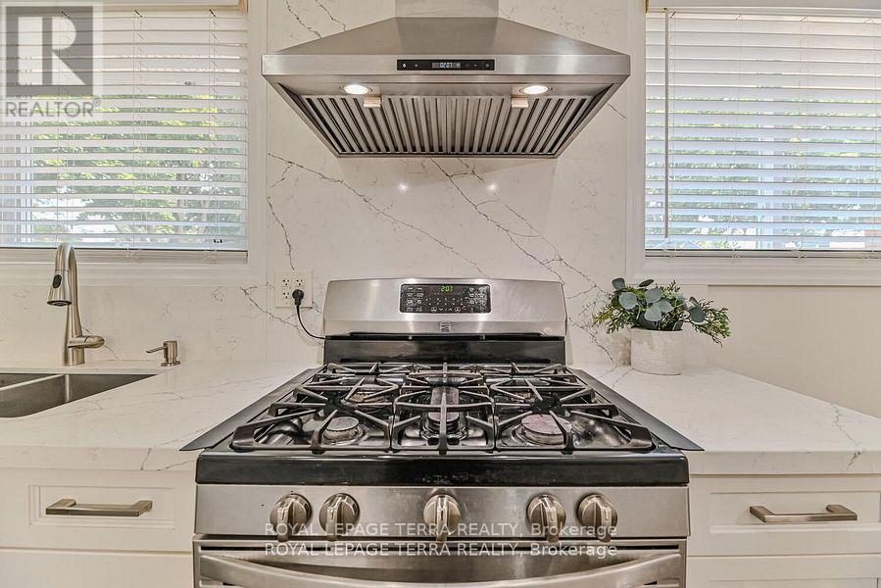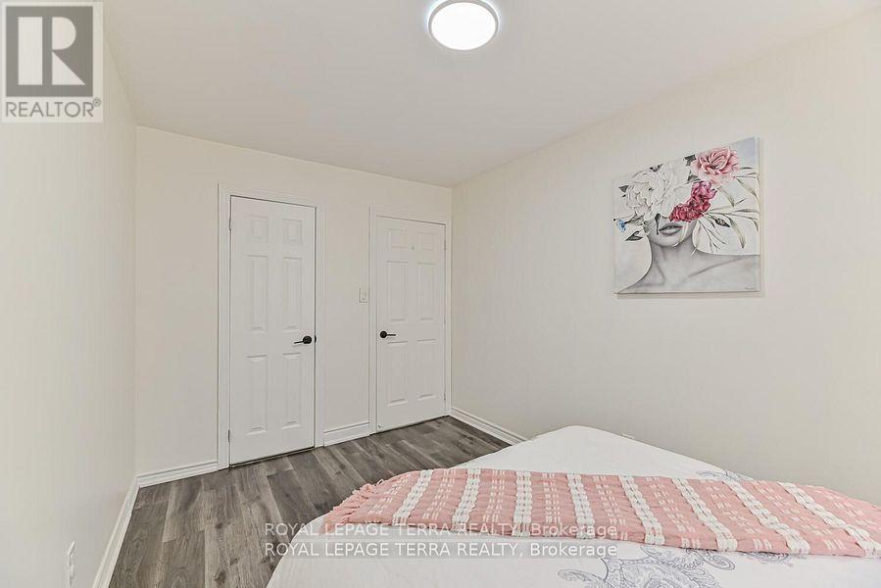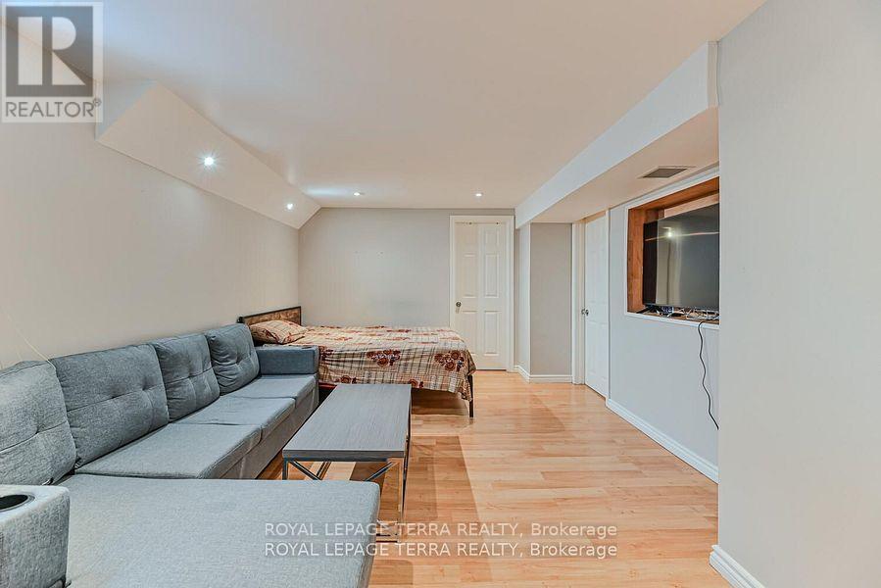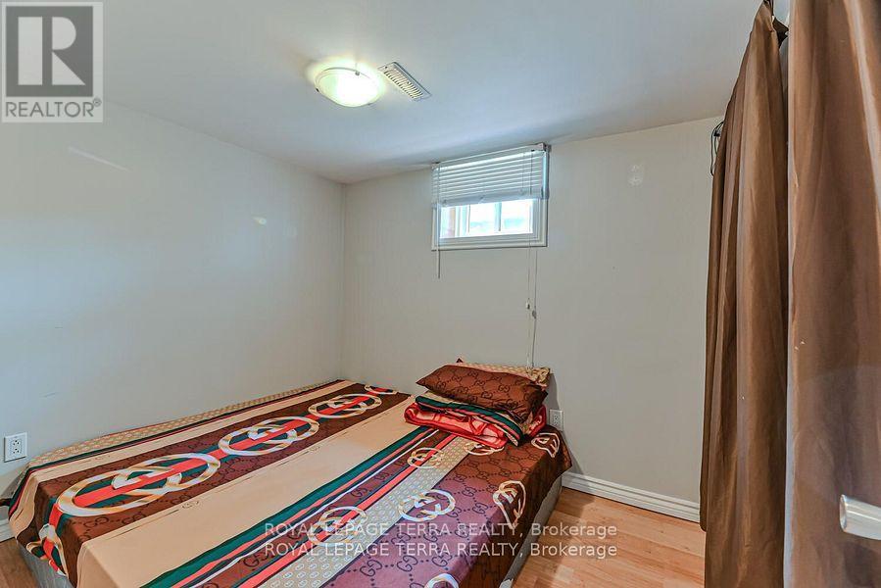4 Bedroom
3 Bathroom
Central Air Conditioning
Forced Air
$899,999
This stunning semi-detached home is in immaculate condition and located in a highly desirable area of Brampton. The main floor features 3 bedrooms and 3 full baths, with a high-end kitchen boasting quartz countertops, a stylish backsplash, upgraded flooring, trim, and crown molding. Quality appliances include a gas stove and a stacking washer and dryer. 5 Parking space, The home is freshly painted and includes a side entrance leading to a finished basement. The basement offers a rental income opportunity ($1400), featuring 1 bedroom, 1 full washroom, a separate laundry, a family room, and a kitchen. Conveniently situated near schools and just a 5-minute drive to Highway 410, this home is a true gem. Additionally, the hot water tank is owned by the seller. A must-see! (id:39551)
Property Details
|
MLS® Number
|
W9311215 |
|
Property Type
|
Single Family |
|
Community Name
|
Northgate |
|
Amenities Near By
|
Hospital |
|
Community Features
|
Community Centre |
|
Parking Space Total
|
5 |
Building
|
Bathroom Total
|
3 |
|
Bedrooms Above Ground
|
3 |
|
Bedrooms Below Ground
|
1 |
|
Bedrooms Total
|
4 |
|
Basement Development
|
Finished |
|
Basement Type
|
N/a (finished) |
|
Construction Style Attachment
|
Semi-detached |
|
Construction Style Split Level
|
Backsplit |
|
Cooling Type
|
Central Air Conditioning |
|
Exterior Finish
|
Brick |
|
Fireplace Present
|
No |
|
Flooring Type
|
Parquet, Carpeted |
|
Foundation Type
|
Unknown |
|
Heating Fuel
|
Natural Gas |
|
Heating Type
|
Forced Air |
|
Type
|
House |
|
Utility Water
|
Municipal Water |
Land
|
Acreage
|
No |
|
Land Amenities
|
Hospital |
|
Sewer
|
Sanitary Sewer |
|
Size Depth
|
120 Ft |
|
Size Frontage
|
35 Ft |
|
Size Irregular
|
35.01 X 120 Ft |
|
Size Total Text
|
35.01 X 120 Ft |
|
Surface Water
|
Lake/pond |
|
Zoning Description
|
(( Pride Of Ownership, Rental Basement)) |
Rooms
| Level |
Type |
Length |
Width |
Dimensions |
|
Basement |
Living Room |
5.25 m |
3.49 m |
5.25 m x 3.49 m |
|
Basement |
Bedroom 4 |
3 m |
2.32 m |
3 m x 2.32 m |
|
Main Level |
Living Room |
4.12 m |
3.3 m |
4.12 m x 3.3 m |
|
Main Level |
Dining Room |
3.09 m |
2.56 m |
3.09 m x 2.56 m |
|
Main Level |
Kitchen |
5.31 m |
2.24 m |
5.31 m x 2.24 m |
|
Upper Level |
Primary Bedroom |
4.39 m |
3.17 m |
4.39 m x 3.17 m |
|
Upper Level |
Bedroom 2 |
4 m |
2.55 m |
4 m x 2.55 m |
|
Upper Level |
Bedroom 3 |
3.12 m |
2.86 m |
3.12 m x 2.86 m |
https://www.realtor.ca/real-estate/27395196/17-graymar-road-brampton-northgate-northgate





