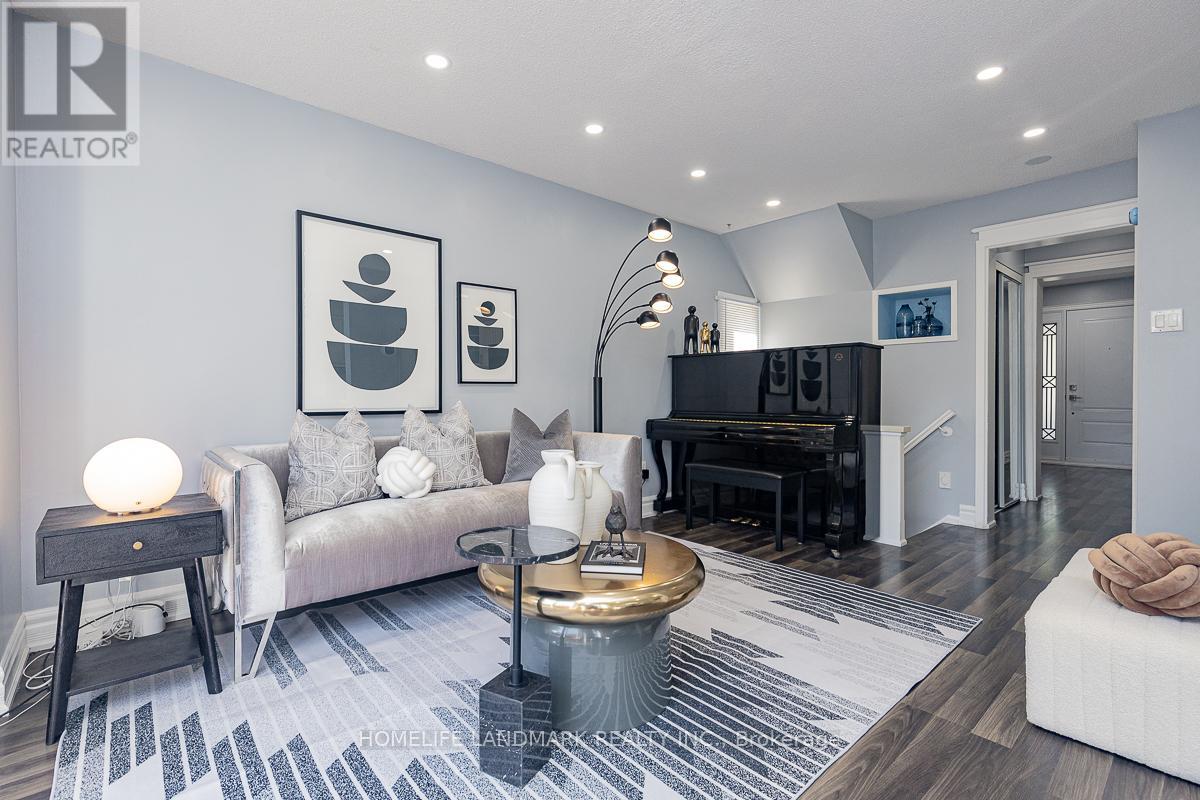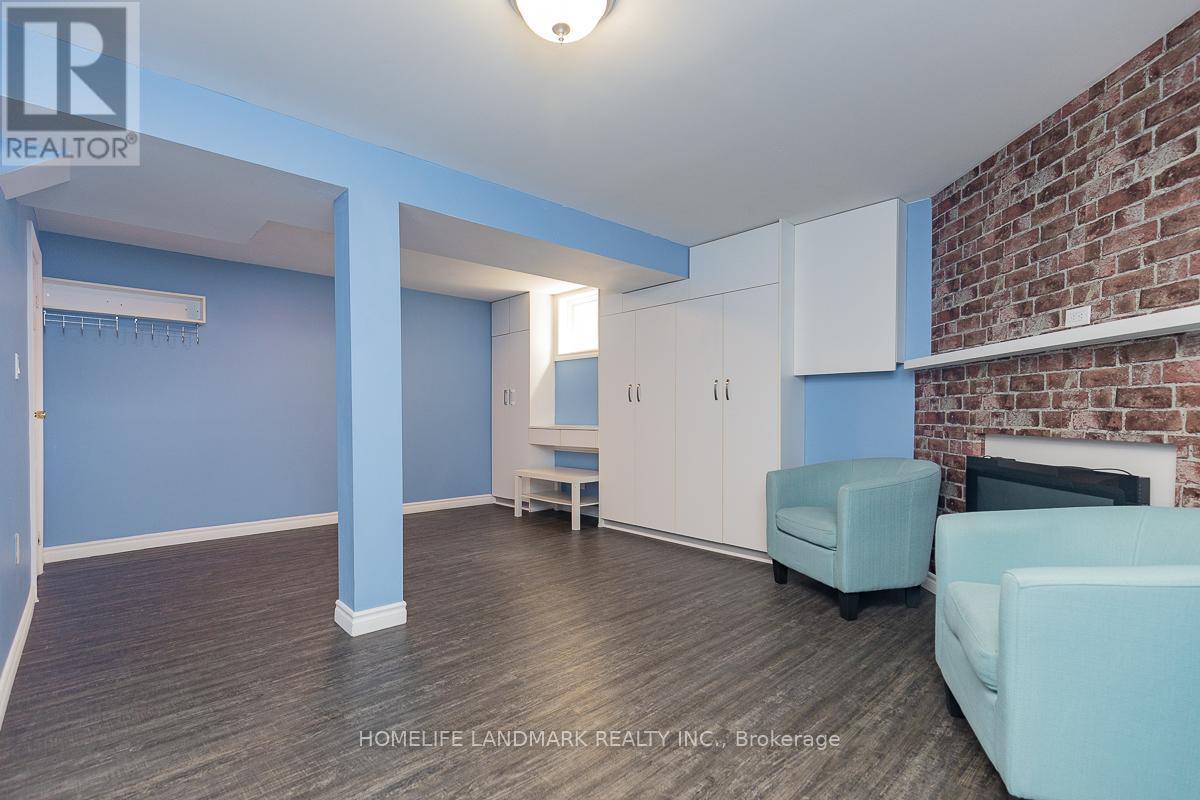4 Bedroom
4 Bathroom
Fireplace
Central Air Conditioning
Forced Air
$998,000
Beautifully Maintained Freehold Townhouse Corner Unit In Prime Agincourt Neighbourhood. Good As Semi. 4 Bedrooms 3+1 Washrooms.Lots Of Windows. Spot Lights. Living W/Large Dining Room & Kitchen With Stove And Fridge & Quartz Counters .Walkout To The Wooden Deck . Large Back Yard.Spacious and Clean Finish Bsmt W/Recreation .AC(2024),Fridge(2022)Washrooms(2022),Kitchen( 2022)Doors and Windows (2016,) Washer (2016),Furnace(2016 )Upgrade Deck (2024). Brand New Asphalt(2023). Can Park 4 Cars In Driveway. Direct Access To Garage.High Ranking School- Agincourt Collegiate Institute.. Step To Ttc(Kennedy/Finch), Schools, Restaurants, Parks & Shops. Close To Hwy401 And All Amenities.All Existing Elfs, Fridge, Stove, Rangehood ,Washer, Dryer. (id:39551)
Property Details
|
MLS® Number
|
E9409161 |
|
Property Type
|
Single Family |
|
Community Name
|
L'Amoreaux |
|
Features
|
Irregular Lot Size |
|
Parking Space Total
|
5 |
Building
|
Bathroom Total
|
4 |
|
Bedrooms Above Ground
|
4 |
|
Bedrooms Total
|
4 |
|
Appliances
|
Dryer, Range, Refrigerator, Stove, Washer |
|
Basement Development
|
Finished |
|
Basement Type
|
N/a (finished) |
|
Construction Style Attachment
|
Attached |
|
Cooling Type
|
Central Air Conditioning |
|
Exterior Finish
|
Brick, Wood |
|
Fireplace Present
|
Yes |
|
Foundation Type
|
Unknown |
|
Half Bath Total
|
1 |
|
Heating Fuel
|
Natural Gas |
|
Heating Type
|
Forced Air |
|
Stories Total
|
2 |
|
Type
|
Row / Townhouse |
|
Utility Water
|
Municipal Water |
Parking
Land
|
Acreage
|
No |
|
Sewer
|
Sanitary Sewer |
|
Size Depth
|
120 Ft |
|
Size Frontage
|
31 Ft ,6 In |
|
Size Irregular
|
31.5 X 120 Ft |
|
Size Total Text
|
31.5 X 120 Ft |
Rooms
| Level |
Type |
Length |
Width |
Dimensions |
|
Ground Level |
Living Room |
4.9 m |
3.1 m |
4.9 m x 3.1 m |
|
Ground Level |
Dining Room |
2.9 m |
2.8 m |
2.9 m x 2.8 m |
|
Ground Level |
Kitchen |
2.8 m |
2.8 m |
2.8 m x 2.8 m |
https://www.realtor.ca/real-estate/27552390/170-bellefontaine-street-toronto-lamoreaux-lamoreaux


































