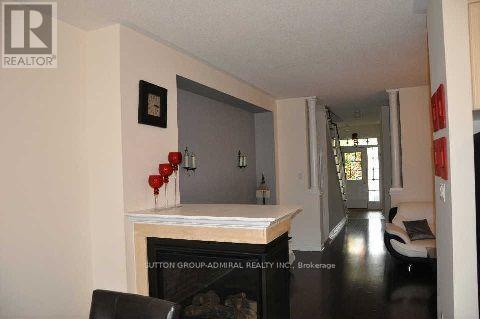171 Sir Sanford Fleming Way Vaughan (Patterson), Ontario L6A 0V4
3 Bedroom
2 Bathroom
Fireplace
Central Air Conditioning
Forced Air
$1,450,000
Large, Bright & Cozy 3 Bedroom Home On A Quiet Street In Prime Thornberry Woods! With Walk-Out Basement! This 2 Storey Elegant Home Offers Plenty Of Features: Custom Gourmet Kitchen W/Bright Upgraded Kitchen Cabinets& Upgraded Granite Counter Top, S/S Appliances, Bright Breakfast Area With Walk-Out To Deck; Dark Upgraded Hardwood Floors On Main Floor, Staircase & Upper Hallway. 9Ft Ceiling On Main Floor; 3 Sided Fireplace... ** This is a linked property.** (id:39551)
Property Details
| MLS® Number | N10406753 |
| Property Type | Single Family |
| Community Name | Patterson |
| Amenities Near By | Public Transit, Schools |
| Features | Cul-de-sac |
| Parking Space Total | 4 |
Building
| Bathroom Total | 2 |
| Bedrooms Above Ground | 3 |
| Bedrooms Total | 3 |
| Appliances | Dishwasher, Dryer, Hood Fan, Refrigerator, Stove, Washer |
| Basement Features | Walk Out |
| Basement Type | Full |
| Construction Style Attachment | Detached |
| Cooling Type | Central Air Conditioning |
| Exterior Finish | Brick |
| Fireplace Present | Yes |
| Flooring Type | Hardwood, Ceramic |
| Foundation Type | Unknown |
| Half Bath Total | 1 |
| Heating Fuel | Natural Gas |
| Heating Type | Forced Air |
| Stories Total | 2 |
| Type | House |
| Utility Water | Municipal Water |
Parking
| Garage |
Land
| Acreage | No |
| Fence Type | Fenced Yard |
| Land Amenities | Public Transit, Schools |
| Sewer | Sanitary Sewer |
| Size Depth | 105 Ft |
| Size Frontage | 24 Ft |
| Size Irregular | 24 X 105 Ft |
| Size Total Text | 24 X 105 Ft |
Rooms
| Level | Type | Length | Width | Dimensions |
|---|---|---|---|---|
| Second Level | Primary Bedroom | 17.22 m | 10.99 m | 17.22 m x 10.99 m |
| Second Level | Bedroom 2 | 10.01 m | 12.99 m | 10.01 m x 12.99 m |
| Second Level | Bedroom 3 | 10.99 m | 10.4 m | 10.99 m x 10.4 m |
| Second Level | Laundry Room | Measurements not available | ||
| Main Level | Living Room | 17.22 m | 11.02 m | 17.22 m x 11.02 m |
| Main Level | Family Room | 17.22 m | 8 m | 17.22 m x 8 m |
| Main Level | Dining Room | 9.84 m | 18.18 m | 9.84 m x 18.18 m |
| Main Level | Kitchen | 7.09 m | 9.19 m | 7.09 m x 9.19 m |
| Main Level | Eating Area | 7.09 m | 8.99 m | 7.09 m x 8.99 m |
https://www.realtor.ca/real-estate/27615458/171-sir-sanford-fleming-way-vaughan-patterson-patterson
Interested?
Contact us for more information












