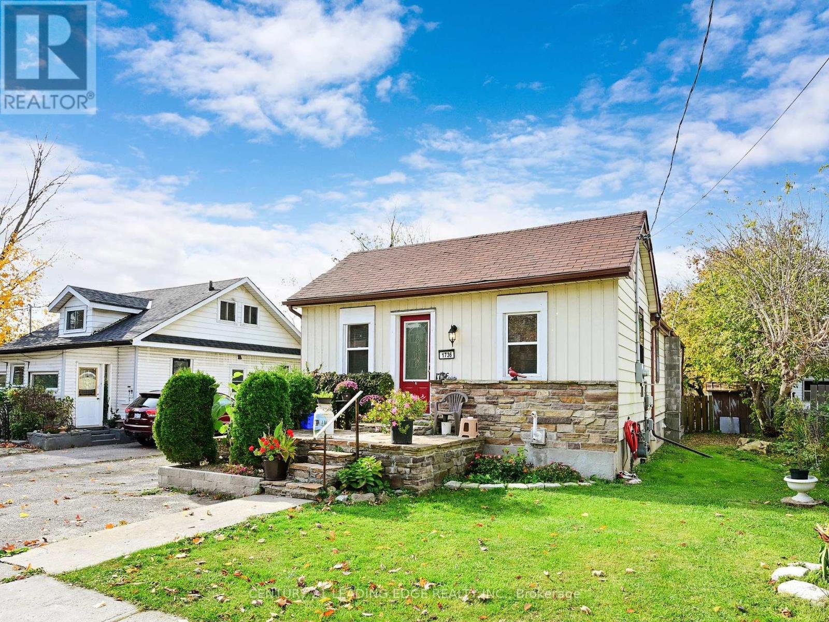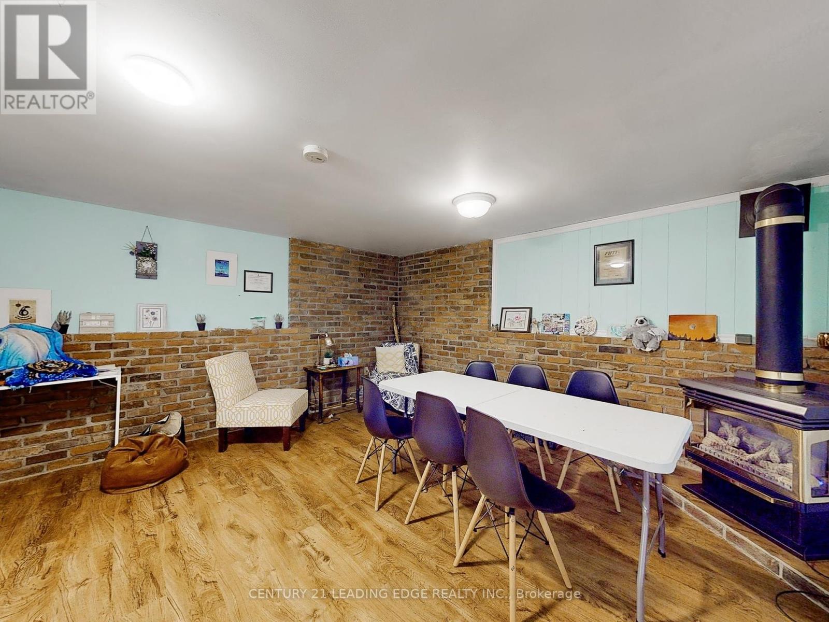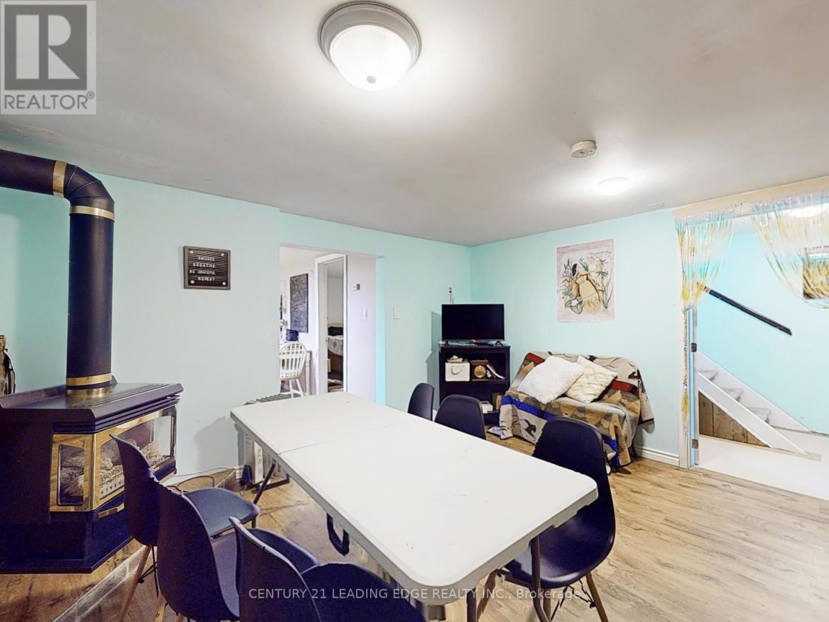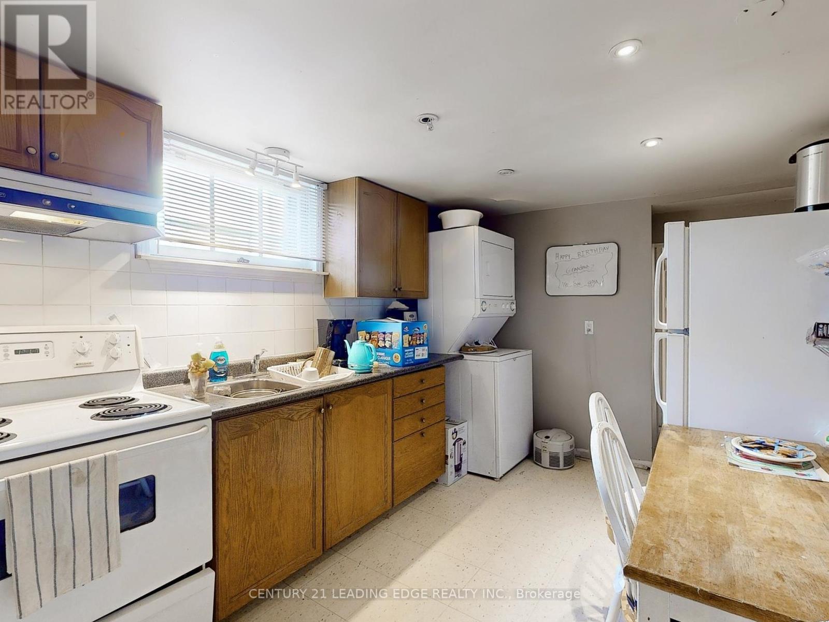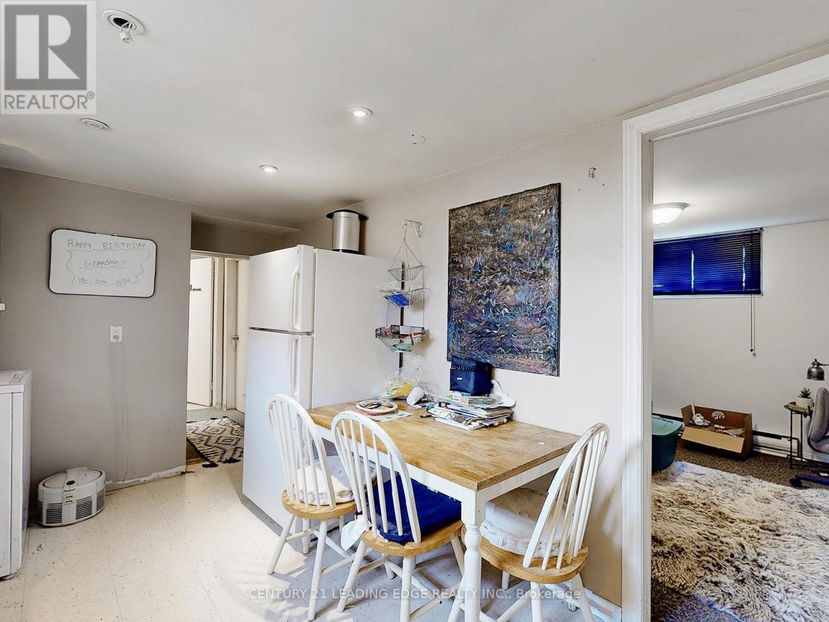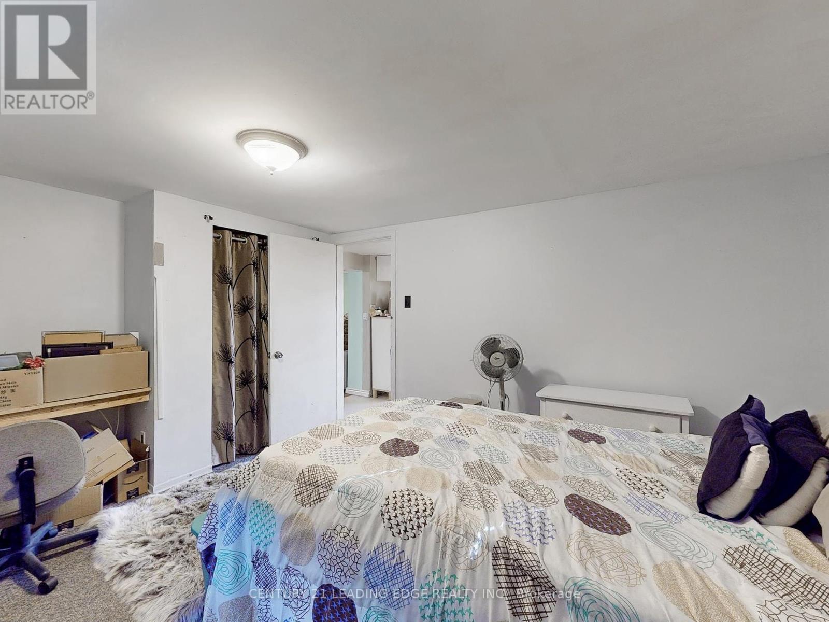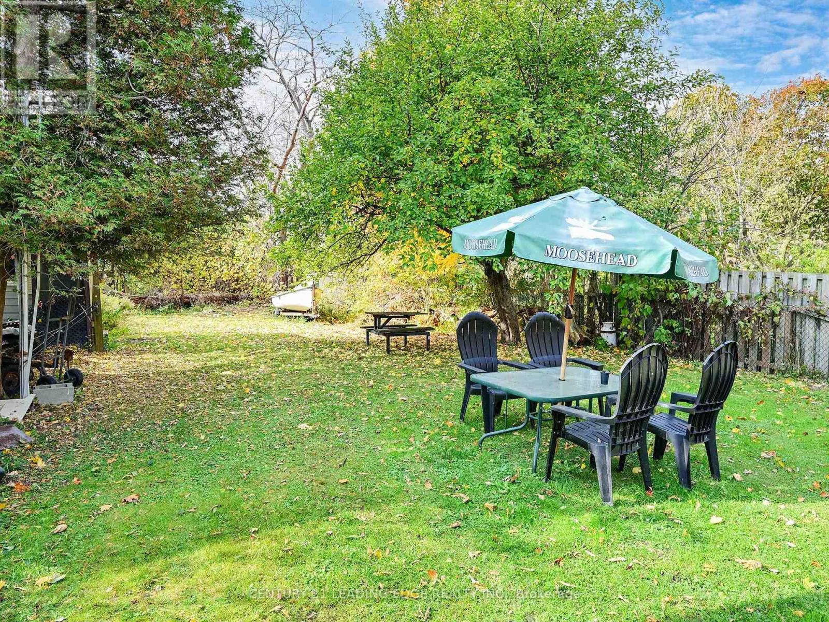3 Bedroom
2 Bathroom
Raised Bungalow
Fireplace
Window Air Conditioner
Other
$1,599,000
Calling all builders, developers and investors!! Rarely offered, one of three houses situated at the end of Brock St. S at the mouth of the Whibty Harbor in Port Whitby. This lovely 50 foot by 209.25 foot lot offers indirect access to the shores of Lake Ontario and is zoned 'R-4' for mixed use development potential. Lots of potential for rebuilding and re-development. Or endless opportunity for an investor to simply buy and hold. The waterfront community has planned developments currently in progress with other approved builder sites waiting to be launched. This lovely quaint bungalow is located just minutes from Whitby's downtown and ideally located walking distance to Lake Ontario and a stone's throw to Whitby GO train station with Highway 401 access, shops, parks, sports complex, restaurants, soccer fields, marina, with walking/riding trails. This home offers a self contained lower unit with separate entrance with kitchen, laundry and bath. The main floor has a cozy and comfortable layout with a generous primary suite. The second bedroom has sliding door access to the deck which overlooks the oversized, extra-long fully fenced backyard ideal for entertaining. Simply buy and hold for investors, rent now or move in! **** EXTRAS **** According to the Town of Whitby, there are no building restrictions with respect to Conservation Restriction, Heritage Area or National Heritage Area. Buyer/Buyer Agent to do own due diligence. (id:39551)
Property Details
|
MLS® Number
|
E9768196 |
|
Property Type
|
Single Family |
|
Community Name
|
Port Whitby |
|
Amenities Near By
|
Marina, Park, Public Transit |
|
Community Features
|
Community Centre |
|
Features
|
Wooded Area, Flat Site |
|
Parking Space Total
|
3 |
|
Structure
|
Deck, Patio(s), Shed |
|
View Type
|
Lake View |
Building
|
Bathroom Total
|
2 |
|
Bedrooms Above Ground
|
2 |
|
Bedrooms Below Ground
|
1 |
|
Bedrooms Total
|
3 |
|
Amenities
|
Fireplace(s) |
|
Appliances
|
Water Heater, Water Meter, Blinds, Dryer, Hood Fan, Refrigerator, Two Stoves, Washer |
|
Architectural Style
|
Raised Bungalow |
|
Basement Development
|
Finished |
|
Basement Features
|
Apartment In Basement |
|
Basement Type
|
N/a (finished) |
|
Ceiling Type
|
Suspended Ceiling |
|
Construction Style Attachment
|
Detached |
|
Cooling Type
|
Window Air Conditioner |
|
Exterior Finish
|
Aluminum Siding, Stone |
|
Fire Protection
|
Smoke Detectors |
|
Fireplace Present
|
Yes |
|
Fireplace Total
|
2 |
|
Flooring Type
|
Laminate |
|
Foundation Type
|
Block |
|
Heating Fuel
|
Natural Gas |
|
Heating Type
|
Other |
|
Stories Total
|
1 |
|
Type
|
House |
|
Utility Water
|
Municipal Water |
Land
|
Access Type
|
Public Road, Marina Docking, Public Docking |
|
Acreage
|
No |
|
Fence Type
|
Fenced Yard |
|
Land Amenities
|
Marina, Park, Public Transit |
|
Sewer
|
Sanitary Sewer |
|
Size Depth
|
209 Ft ,3 In |
|
Size Frontage
|
50 Ft |
|
Size Irregular
|
50 X 209.25 Ft |
|
Size Total Text
|
50 X 209.25 Ft |
|
Surface Water
|
Lake/pond |
Rooms
| Level |
Type |
Length |
Width |
Dimensions |
|
Basement |
Kitchen |
4.28 m |
2.75 m |
4.28 m x 2.75 m |
|
Basement |
Family Room |
4.45 m |
4.15 m |
4.45 m x 4.15 m |
|
Basement |
Bedroom 3 |
4.25 m |
3.19 m |
4.25 m x 3.19 m |
|
Ground Level |
Living Room |
6.32 m |
4.47 m |
6.32 m x 4.47 m |
|
Ground Level |
Dining Room |
6.32 m |
4.47 m |
6.32 m x 4.47 m |
|
Ground Level |
Kitchen |
3.92 m |
2.68 m |
3.92 m x 2.68 m |
|
Ground Level |
Primary Bedroom |
4.58 m |
3.17 m |
4.58 m x 3.17 m |
|
Ground Level |
Bedroom 2 |
3.66 m |
3.23 m |
3.66 m x 3.23 m |
|
Ground Level |
Laundry Room |
1.99 m |
1.85 m |
1.99 m x 1.85 m |
Utilities
|
Cable
|
Installed |
|
Sewer
|
Installed |
https://www.realtor.ca/real-estate/27594773/1736-brock-street-whitby-port-whitby-port-whitby


