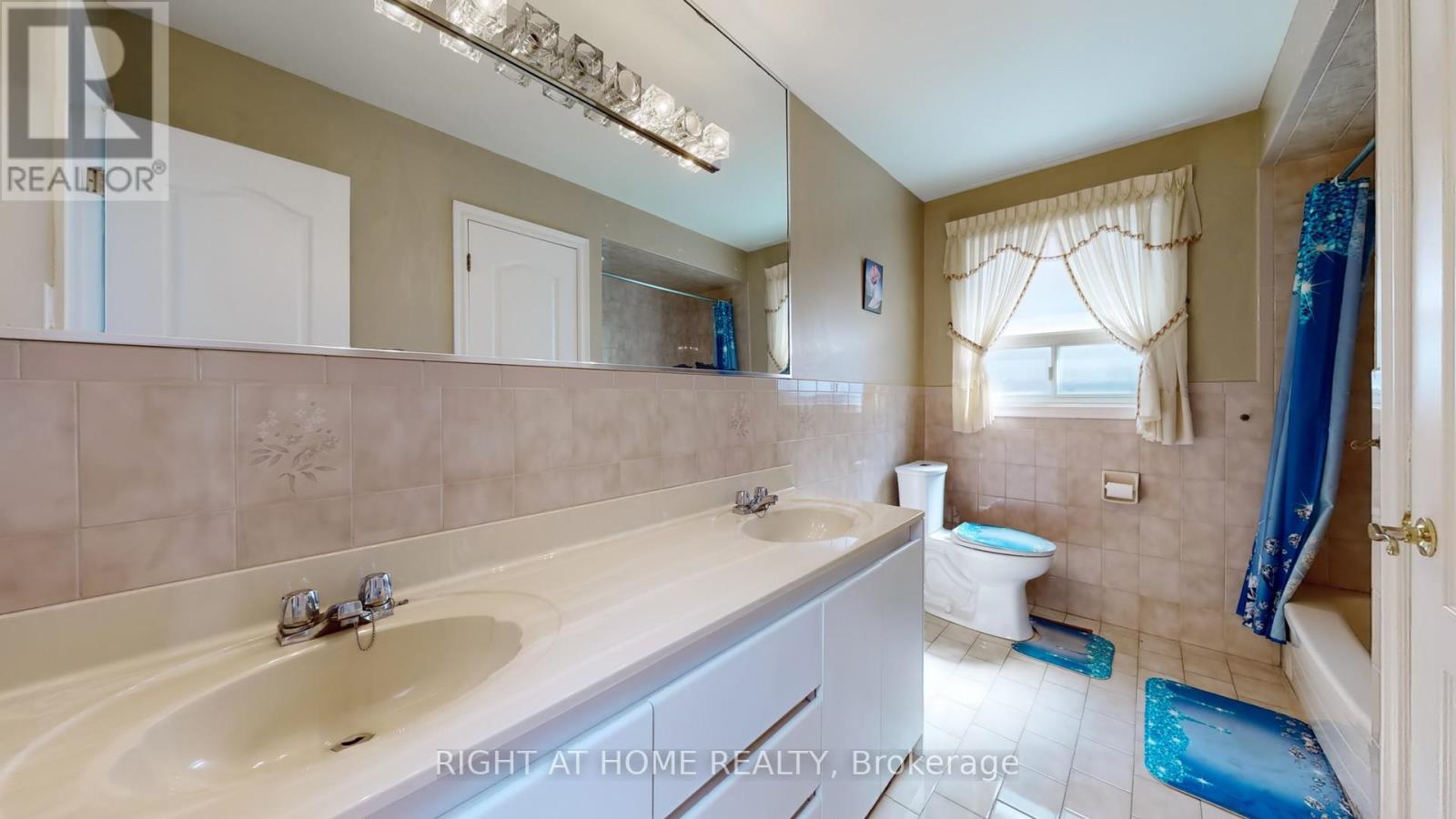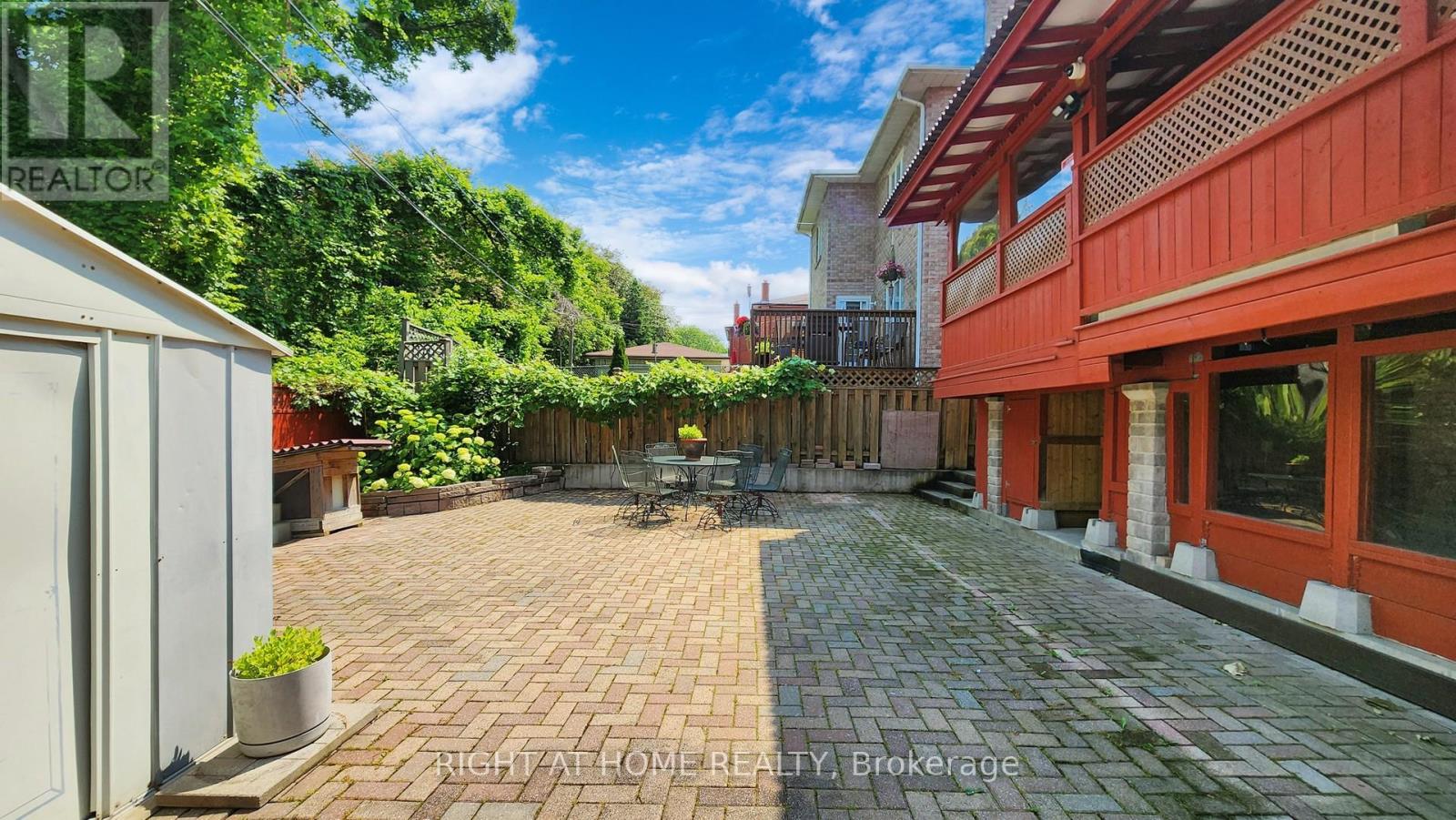4 Bedroom
4 Bathroom
Fireplace
Central Air Conditioning
Forced Air
$1,569,000
Discover 174 Strathnairn Ave, a beautiful 4-bedroom, 4-bathroom home offering a generous 3388 sq. ft. of living space. This property is designed for comfortable family living and entertaining. This home features two upgraded family-sized eat-in kitchens, perfect for large gatherings and culinary adventures. Wood and ceramic flooring throughout the home add a touch of elegance and ease of maintenance. All new windows and sliding doors installed within the past two years ensure energy efficiency and a fresh, contemporary look. The house also includes a 6-camera alarm monitoring system for added security. The basement, with its own kitchen is accessible through two separate entrances, making it an ideal space for in-laws, guests, or rental potential. The area is fantastic, with custom-built homes all around. Enjoy easy access to shopping, transit, parks, schools, and much more. The beautiful backyard, backing onto a tranquil green space, is perfect for outdoor enjoyment and creating your own private oasis. The custom-built balcony adds to the outdoor appeal, providing a perfect spot for entertaining or relaxation. This home is ideal for new home buyers, large families, and investors. Don't miss this rare opportunity to own a beautiful home in one of Toronto's best areas for property investment. Schedule your viewing today. (id:39551)
Property Details
|
MLS® Number
|
W8466686 |
|
Property Type
|
Single Family |
|
Community Name
|
Beechborough-Greenbrook |
|
Equipment Type
|
Water Heater |
|
Features
|
Carpet Free |
|
Parking Space Total
|
5 |
|
Rental Equipment Type
|
Water Heater |
Building
|
Bathroom Total
|
4 |
|
Bedrooms Above Ground
|
4 |
|
Bedrooms Total
|
4 |
|
Amenities
|
Fireplace(s) |
|
Appliances
|
Garage Door Opener Remote(s), Water Heater, Furniture |
|
Basement Development
|
Finished |
|
Basement Features
|
Walk Out |
|
Basement Type
|
N/a (finished) |
|
Construction Style Attachment
|
Detached |
|
Cooling Type
|
Central Air Conditioning |
|
Exterior Finish
|
Brick |
|
Fire Protection
|
Security System |
|
Fireplace Present
|
Yes |
|
Foundation Type
|
Unknown |
|
Half Bath Total
|
1 |
|
Heating Fuel
|
Natural Gas |
|
Heating Type
|
Forced Air |
|
Stories Total
|
2 |
|
Type
|
House |
|
Utility Water
|
Municipal Water |
Parking
Land
|
Acreage
|
No |
|
Sewer
|
Sanitary Sewer |
|
Size Depth
|
110 Ft ,1 In |
|
Size Frontage
|
36 Ft |
|
Size Irregular
|
36.06 X 110.1 Ft |
|
Size Total Text
|
36.06 X 110.1 Ft |
Rooms
| Level |
Type |
Length |
Width |
Dimensions |
|
Lower Level |
Bathroom |
3.07 m |
1.55 m |
3.07 m x 1.55 m |
|
Lower Level |
Kitchen |
5.31 m |
4.9 m |
5.31 m x 4.9 m |
|
Main Level |
Living Room |
7.92 m |
3.43 m |
7.92 m x 3.43 m |
|
Main Level |
Bathroom |
1.93 m |
0.79 m |
1.93 m x 0.79 m |
|
Main Level |
Kitchen |
5.74 m |
3.35 m |
5.74 m x 3.35 m |
|
Main Level |
Family Room |
4.47 m |
3.43 m |
4.47 m x 3.43 m |
|
Upper Level |
Bathroom |
3.43 m |
4.45 m |
3.43 m x 4.45 m |
|
Upper Level |
Primary Bedroom |
4.98 m |
4.57 m |
4.98 m x 4.57 m |
|
Upper Level |
Bathroom |
3.96 m |
1.75 m |
3.96 m x 1.75 m |
|
Upper Level |
Bedroom |
4.45 m |
3.43 m |
4.45 m x 3.43 m |
|
Upper Level |
Bedroom |
4.52 m |
3.76 m |
4.52 m x 3.76 m |
|
Upper Level |
Bedroom |
3.76 m |
3.28 m |
3.76 m x 3.28 m |
https://www.realtor.ca/real-estate/27076026/174-strathnairn-avenue-toronto-beechborough-greenbrook-beechborough-greenbrook











































