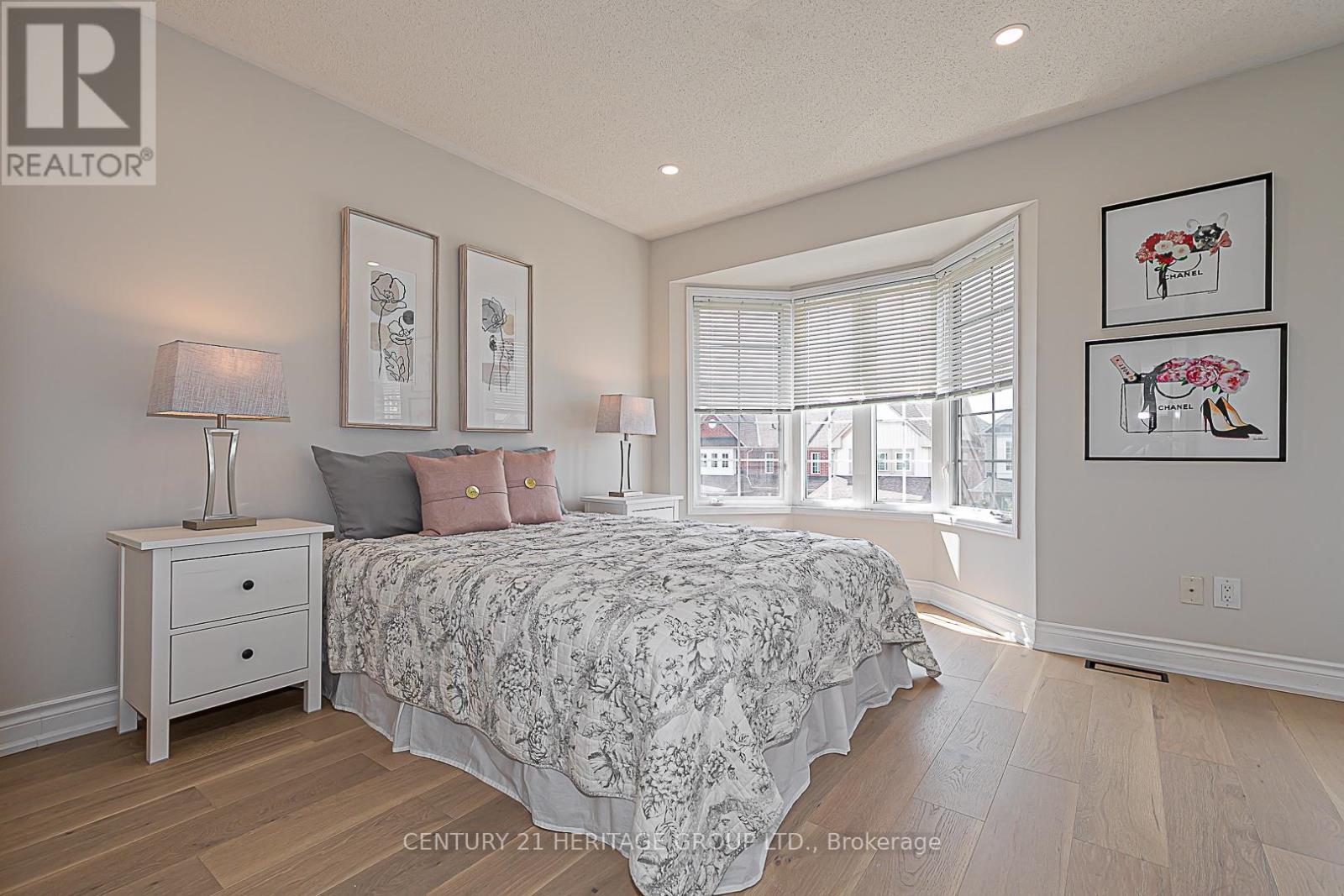175 Fred Mclaren Boulevard Markham (Wismer), Ontario L6E 1G8
4 Bedroom
4 Bathroom
Fireplace
Central Air Conditioning
Forced Air
$1,299,900
Walking distance to top ranked elementary school, secondary school, Mt Joy Go Station, shopping complex.Beautifully renovated modern 2 storey, completed in 2023, 3+1 bedrooms, open concept designed. Kitchen boasts soft closure cabinetry, quartz countertops/backsplash, an amazing functional layout, mn flr laundry and powder room. Fully finished lower level including a bedroom, family room, office space.and 3 pc. With a wealth of modern updates etc throughout, this home exudes a fresh and inviting atmosphere, enhanced by a neutral decor that complements any style. (id:39551)
Open House
This property has open houses!
September
21
Saturday
Starts at:
2:00 pm
Ends at:4:00 pm
Property Details
| MLS® Number | N9357614 |
| Property Type | Single Family |
| Community Name | Wismer |
| Amenities Near By | Hospital, Park, Public Transit, Schools |
| Features | Carpet Free |
| Parking Space Total | 3 |
| Structure | Shed |
Building
| Bathroom Total | 4 |
| Bedrooms Above Ground | 3 |
| Bedrooms Below Ground | 1 |
| Bedrooms Total | 4 |
| Appliances | Water Heater, Water Meter, Water Softener, Dishwasher, Dryer, Freezer, Range, Refrigerator, Stove, Washer, Window Coverings |
| Basement Development | Finished |
| Basement Type | N/a (finished) |
| Construction Style Attachment | Semi-detached |
| Cooling Type | Central Air Conditioning |
| Exterior Finish | Brick |
| Fireplace Present | Yes |
| Flooring Type | Hardwood, Ceramic |
| Foundation Type | Concrete |
| Half Bath Total | 1 |
| Heating Fuel | Natural Gas |
| Heating Type | Forced Air |
| Stories Total | 2 |
| Type | House |
| Utility Water | Municipal Water |
Parking
| Garage |
Land
| Acreage | No |
| Land Amenities | Hospital, Park, Public Transit, Schools |
| Sewer | Sanitary Sewer |
| Size Depth | 84 Ft ,6 In |
| Size Frontage | 30 Ft |
| Size Irregular | 30.05 X 84.56 Ft |
| Size Total Text | 30.05 X 84.56 Ft |
| Zoning Description | Residential |
Rooms
| Level | Type | Length | Width | Dimensions |
|---|---|---|---|---|
| Second Level | Primary Bedroom | 4.38 m | 4.6 m | 4.38 m x 4.6 m |
| Second Level | Bedroom 2 | 3.35 m | 3.59 m | 3.35 m x 3.59 m |
| Second Level | Bedroom 3 | 3.77 m | 3.13 m | 3.77 m x 3.13 m |
| Lower Level | Bathroom | 3.05 m | 1.45 m | 3.05 m x 1.45 m |
| Lower Level | Family Room | 5.41 m | 3.56 m | 5.41 m x 3.56 m |
| Lower Level | Bedroom 4 | 3.43 m | 2.79 m | 3.43 m x 2.79 m |
| Lower Level | Study | 3.4 m | 1.98 m | 3.4 m x 1.98 m |
| Ground Level | Living Room | 5.51 m | 3.23 m | 5.51 m x 3.23 m |
| Ground Level | Dining Room | 5.51 m | 3.23 m | 5.51 m x 3.23 m |
| Ground Level | Family Room | 5.18 m | 3.05 m | 5.18 m x 3.05 m |
| Ground Level | Kitchen | 3.35 m | 4.45 m | 3.35 m x 4.45 m |
https://www.realtor.ca/real-estate/27441084/175-fred-mclaren-boulevard-markham-wismer-wismer
Interested?
Contact us for more information


























