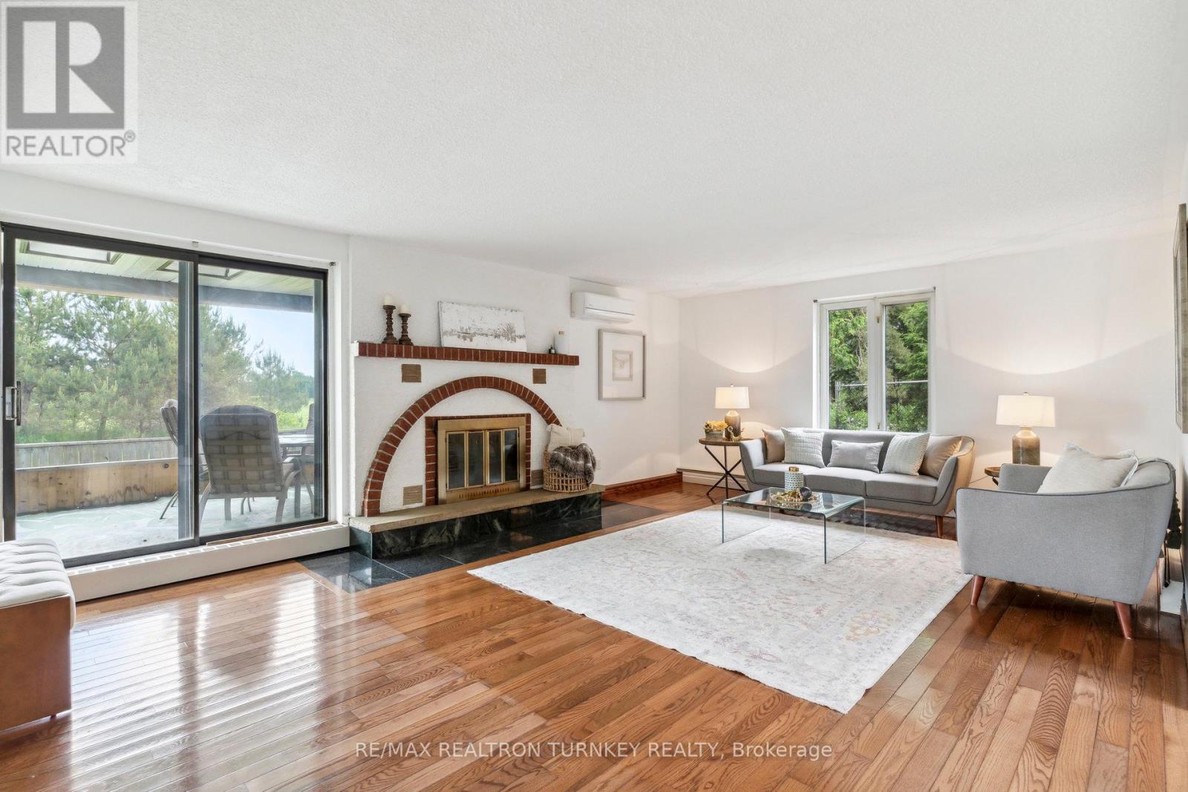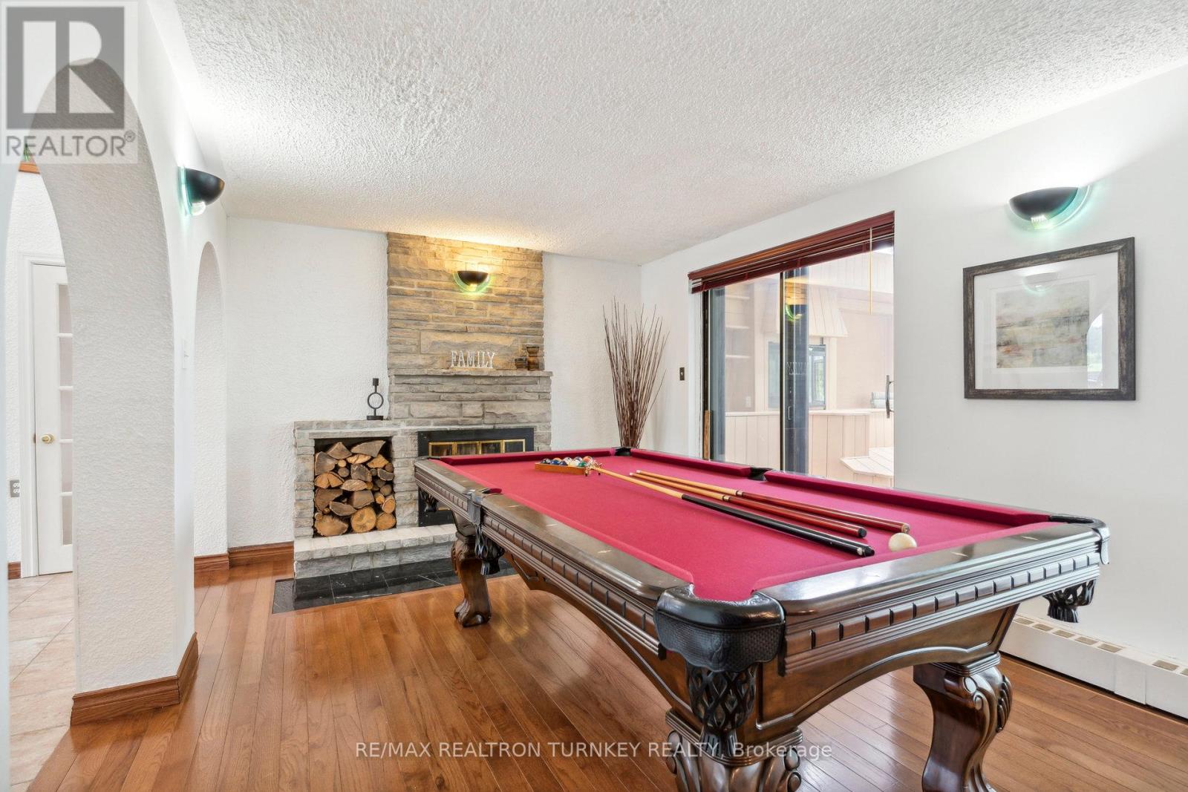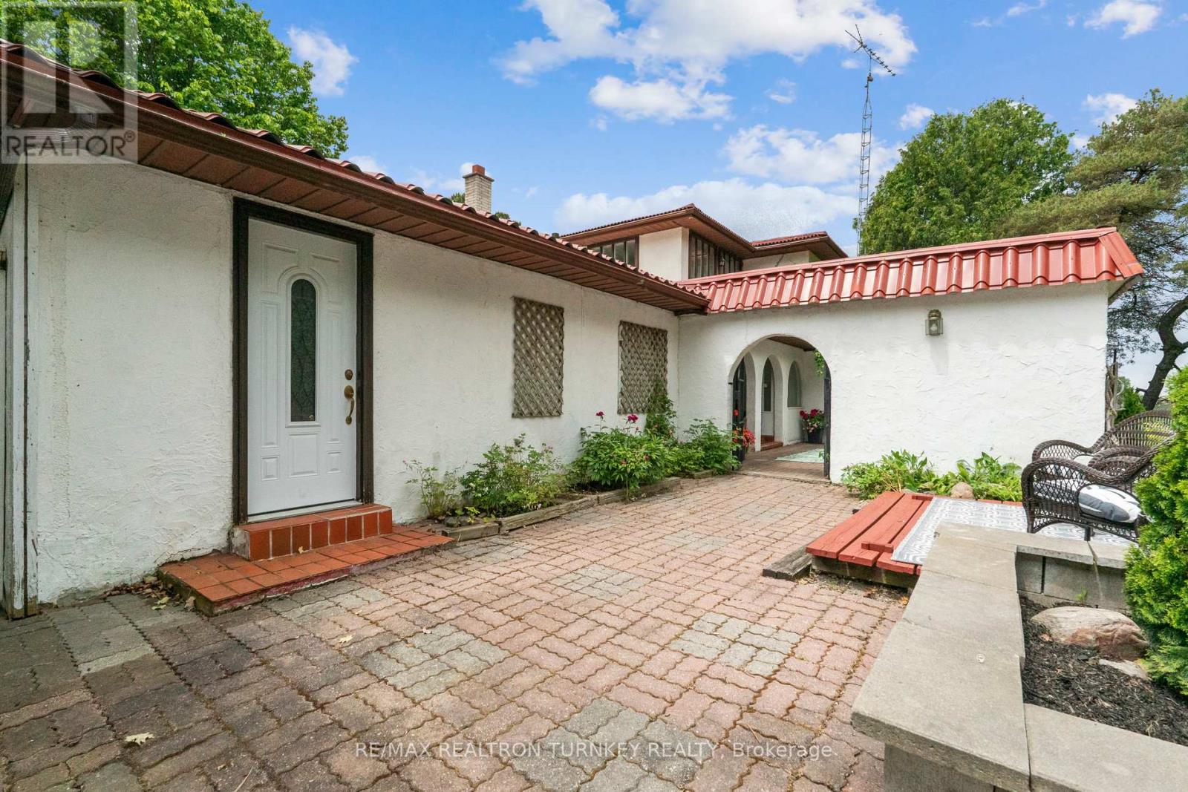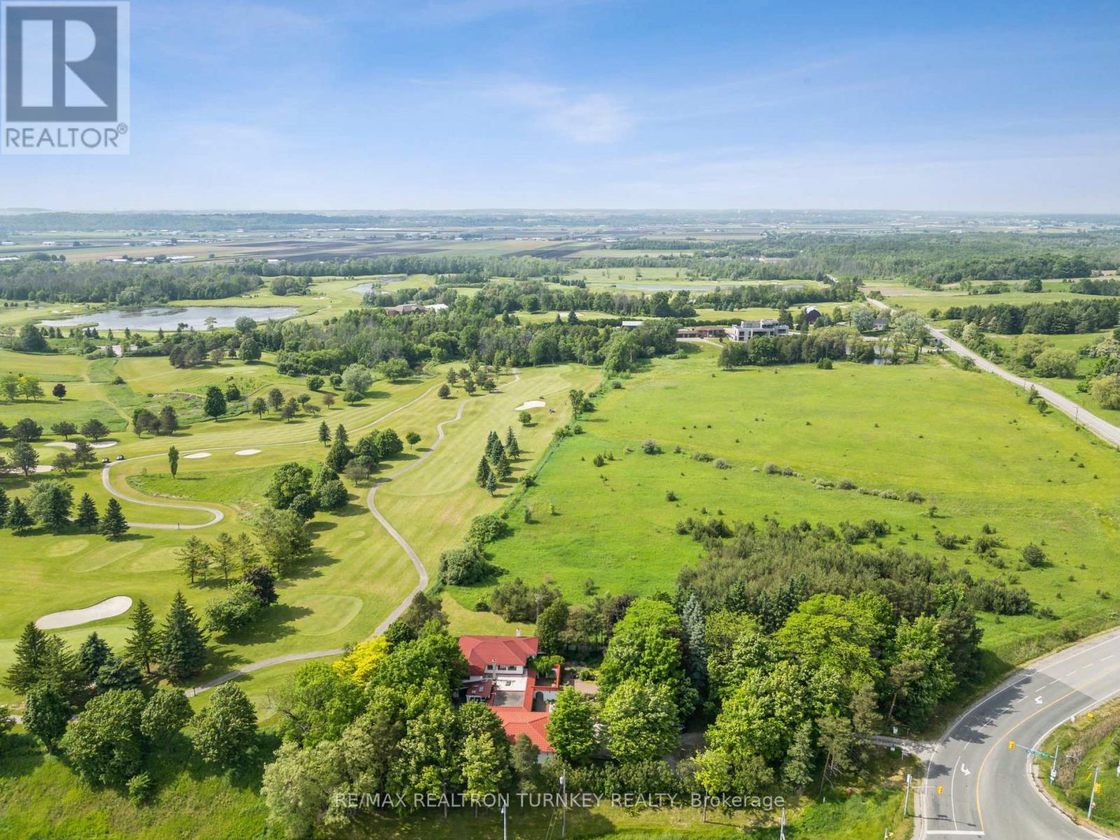5 Bedroom
4 Bathroom
Fireplace
Heat Pump
$1,848,000
Fore! Welcome to 17520 Keele Street - a Majestic, Spanish Style Hacienda Nestled on a Premium 1 Acre Treed Lot with Breathtaking Panoramic Views of Cardinal Golf Course in a Private Rural setting! Fabulous Opportunity with a Detached 1200 sf Workshop, oversized Overhead Doors and 3-Phase Power with Prime Davis Drive Exposure! This Stunning one-of-a-kind 5 Bedroom, 4 Bathroom, Home features a 3850 Sq Ft. Floor plan including a Self-Contained, Main Floor In-Law Suite w 1 Bedroom/1 Bathroom & Sep Laundry perfect for extended Family or Income Opportunity! Greeted by Spectacular Gardens & a Tranquil Courtyard Oasis, this extraordinary abode offers a Grand 2-Storey Entrance with Glass Atrium, Gleaming Hardwood Floors & Staircase & 5 Fireplaces throughout! Start your day in the Gourmet Eat-in Kitchen with Granite Counters and High-End SS Appliances and Double Ovens. Walk Out To a Private Deck & delightful Water Feature. Spacious Formal Living & Dining Rooms with Walk-Out to Screened-in Florida Room Overlooking the lush Fairways and Greens. Entertain Family & Friends in the Games Room with Wet Bar and Walk-Out to Relaxing Enclosed Sunroom with indoor Hot Tub and Double-Sided Fireplace. 4 Spacious Bedrooms on the 2nd Level include a Luxurious Primary Suite with Stone Fireplace, 5 pc Ensuite and 2 x Double Closets! Convenient 2nd Floor Laundry & Home Office. Interlock Driveway and Private Laneway with 12+ Parking Spaces for all the Toys Plus Tandem 4 Car Insulated Garage/Detached Workshop! An Unbeatable Location with one of Canada's Premier Golf Courses at your Doorstep and Minutes To Newmarket, Hwy 400 & All Amenities! **** EXTRAS **** 2x Propane Fireplaces, Hot Tub As Is, Workshop w Hydro, Water Feature's As Is, Pool Table, 10x12 Shed, 8 Senville Heat Pumps & 2 Compressors, Florida Screen Rm. (id:39551)
Property Details
|
MLS® Number
|
N8413958 |
|
Property Type
|
Single Family |
|
Community Name
|
Rural King |
|
Amenities Near By
|
Hospital, Park |
|
Community Features
|
Community Centre |
|
Features
|
Irregular Lot Size, Conservation/green Belt, In-law Suite |
|
Parking Space Total
|
14 |
|
Structure
|
Patio(s), Deck |
Building
|
Bathroom Total
|
4 |
|
Bedrooms Above Ground
|
5 |
|
Bedrooms Total
|
5 |
|
Appliances
|
Cooktop, Dishwasher, Dryer, Microwave, Oven, Refrigerator |
|
Construction Style Attachment
|
Detached |
|
Exterior Finish
|
Stucco |
|
Fireplace Present
|
Yes |
|
Fireplace Total
|
5 |
|
Foundation Type
|
Concrete, Slab |
|
Heating Fuel
|
Electric |
|
Heating Type
|
Heat Pump |
|
Stories Total
|
2 |
|
Type
|
House |
Parking
Land
|
Acreage
|
No |
|
Land Amenities
|
Hospital, Park |
|
Sewer
|
Septic System |
|
Size Irregular
|
215.32 X 237.21 Ft ; 375.69 Ft North, 142.44 Rear |
|
Size Total Text
|
215.32 X 237.21 Ft ; 375.69 Ft North, 142.44 Rear|1/2 - 1.99 Acres |
Rooms
| Level |
Type |
Length |
Width |
Dimensions |
|
Second Level |
Office |
3.78 m |
2.97 m |
3.78 m x 2.97 m |
|
Second Level |
Primary Bedroom |
4.72 m |
4.83 m |
4.72 m x 4.83 m |
|
Second Level |
Bedroom 2 |
3.58 m |
4.11 m |
3.58 m x 4.11 m |
|
Second Level |
Bedroom 3 |
3.53 m |
4.01 m |
3.53 m x 4.01 m |
|
Flat |
Dining Room |
2.39 m |
4.85 m |
2.39 m x 4.85 m |
|
Flat |
Bedroom 5 |
3.66 m |
3.3 m |
3.66 m x 3.3 m |
|
Main Level |
Kitchen |
5.59 m |
3.38 m |
5.59 m x 3.38 m |
|
Main Level |
Eating Area |
5.59 m |
3.38 m |
5.59 m x 3.38 m |
|
Main Level |
Family Room |
3.35 m |
3.66 m |
3.35 m x 3.66 m |
|
Main Level |
Living Room |
4.72 m |
6.91 m |
4.72 m x 6.91 m |
|
Main Level |
Dining Room |
3.63 m |
3.68 m |
3.63 m x 3.68 m |
|
Main Level |
Sunroom |
3.71 m |
3.81 m |
3.71 m x 3.81 m |
https://www.realtor.ca/real-estate/27006002/17520-keele-street-king-rural-king












































