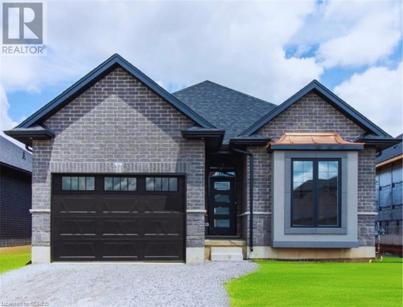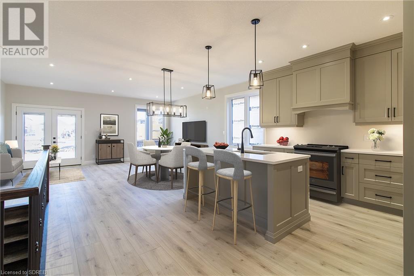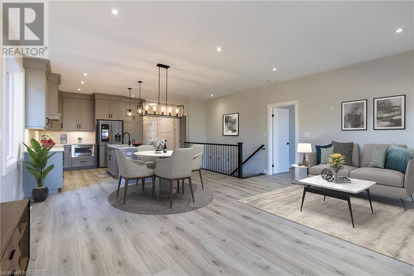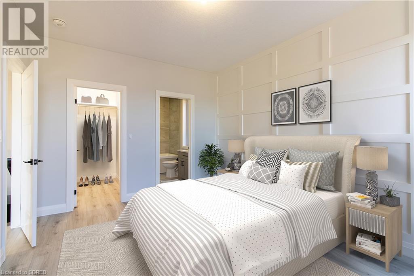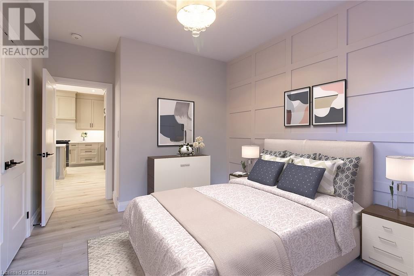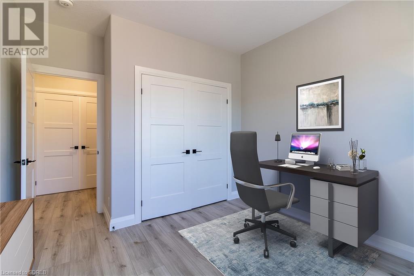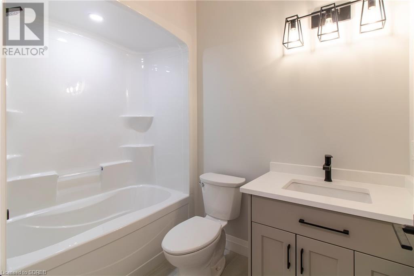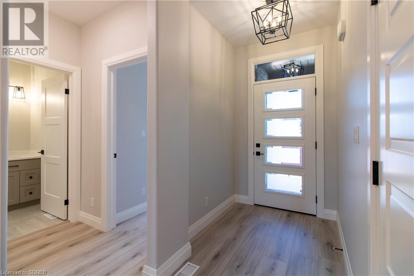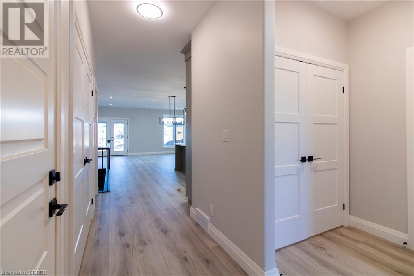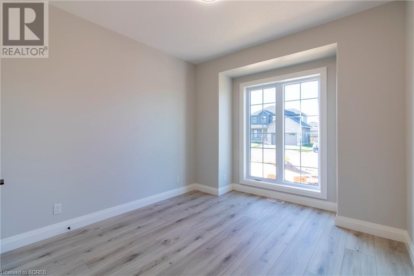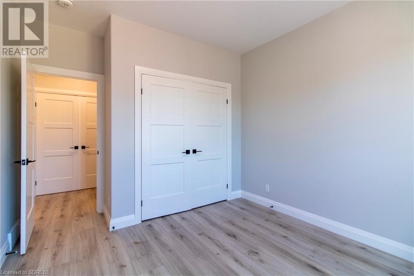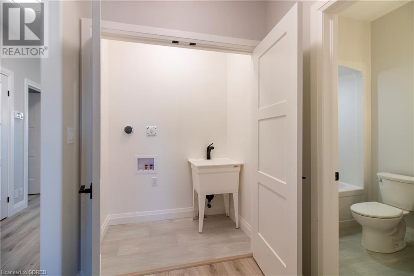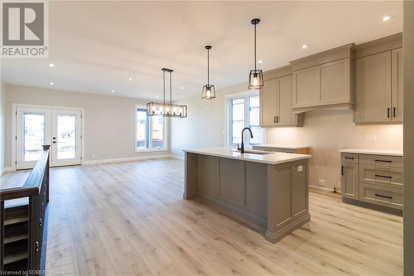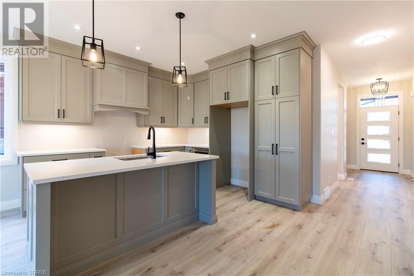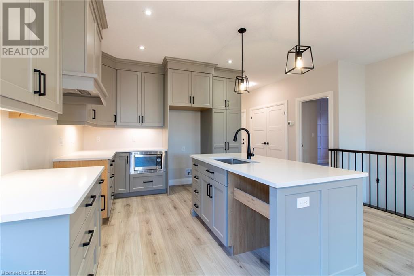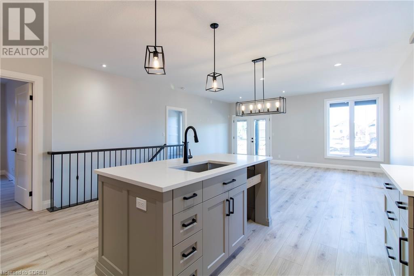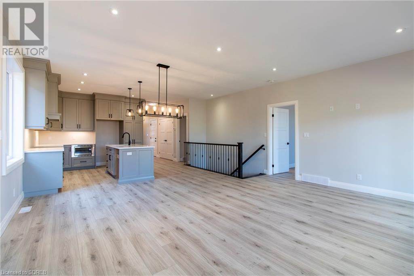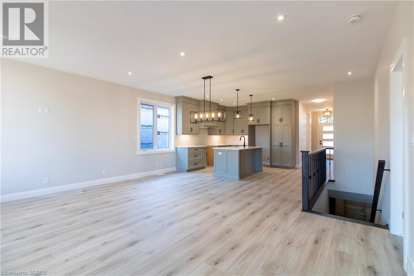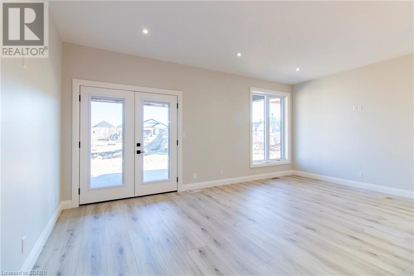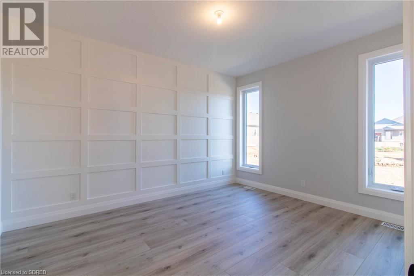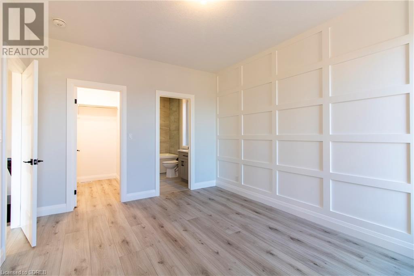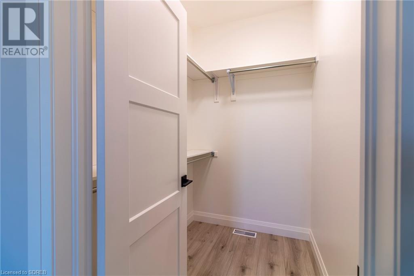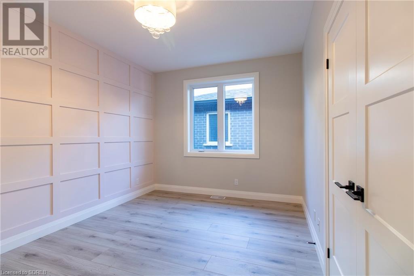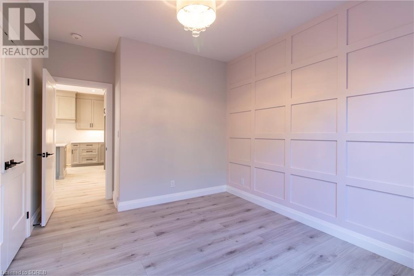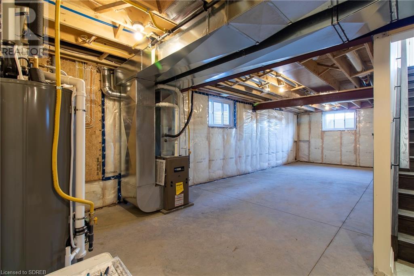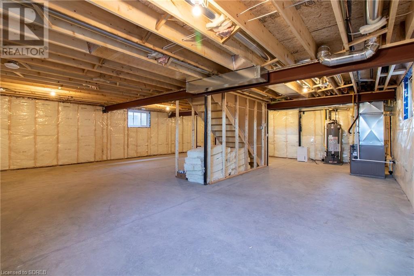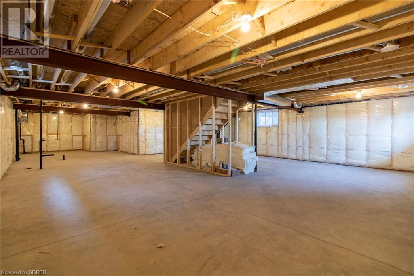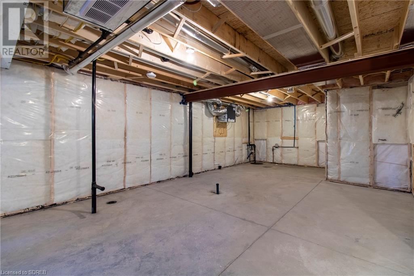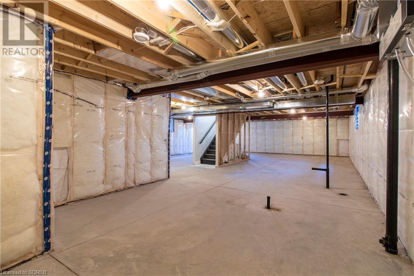3 Bedroom
2 Bathroom
1414
Bungalow
Central Air Conditioning
Forced Air
$849,900
Check out the Devyn model! To be built for you with Keesmaat homes....Make it your own with the assistance of our professional designer who will help guide you through everything from cabinets to paint colour for your three bedroom, two bath brick and stone bungalow located in Jarvis Meadows. Open concept kitchen, dining/living room with 9 foot ceilings. The kitchen includes an island and built in microwave. The primary bedroom has a walk in closet and 3 piece ensuite and the laundry is on the main level. Price includes a finished basement layout with rec room, 3pc bath and a 1-2 bedroom option! (The pics are of another Devyn model.) (id:39551)
Property Details
|
MLS® Number
|
40582332 |
|
Property Type
|
Single Family |
|
Amenities Near By
|
Golf Nearby, Hospital, Park, Place Of Worship, Schools |
|
Community Features
|
School Bus |
|
Features
|
Conservation/green Belt, Sump Pump, Automatic Garage Door Opener |
|
Parking Space Total
|
3 |
Building
|
Bathroom Total
|
2 |
|
Bedrooms Above Ground
|
3 |
|
Bedrooms Total
|
3 |
|
Appliances
|
Water Meter, Microwave Built-in, Hood Fan, Garage Door Opener |
|
Architectural Style
|
Bungalow |
|
Basement Development
|
Finished |
|
Basement Type
|
Full (finished) |
|
Construction Style Attachment
|
Detached |
|
Cooling Type
|
Central Air Conditioning |
|
Exterior Finish
|
Brick, Stone, Vinyl Siding |
|
Fireplace Present
|
No |
|
Foundation Type
|
Poured Concrete |
|
Heating Fuel
|
Natural Gas |
|
Heating Type
|
Forced Air |
|
Stories Total
|
1 |
|
Size Interior
|
1414 |
|
Type
|
House |
|
Utility Water
|
Municipal Water |
Parking
Land
|
Access Type
|
Road Access |
|
Acreage
|
No |
|
Land Amenities
|
Golf Nearby, Hospital, Park, Place Of Worship, Schools |
|
Sewer
|
Municipal Sewage System |
|
Size Frontage
|
39 Ft |
|
Size Total Text
|
Under 1/2 Acre |
|
Zoning Description
|
R1 |
Rooms
| Level |
Type |
Length |
Width |
Dimensions |
|
Main Level |
Laundry Room |
|
|
Measurements not available |
|
Main Level |
4pc Bathroom |
|
|
Measurements not available |
|
Main Level |
Bedroom |
|
|
11'1'' x 10'3'' |
|
Main Level |
Bedroom |
|
|
12'7'' x 12'3'' |
|
Main Level |
Full Bathroom |
|
|
Measurements not available |
|
Main Level |
Primary Bedroom |
|
|
14'4'' x 9'6'' |
|
Main Level |
Living Room/dining Room |
|
|
30'5'' x 18'6'' |
|
Main Level |
Kitchen |
|
|
10'6'' x 15'3'' |
https://www.realtor.ca/real-estate/26846777/175a-craddock-boulevard-jarvis

