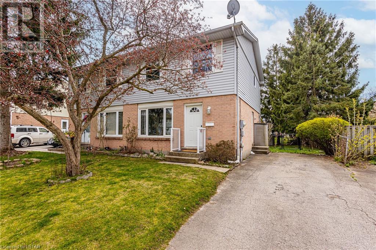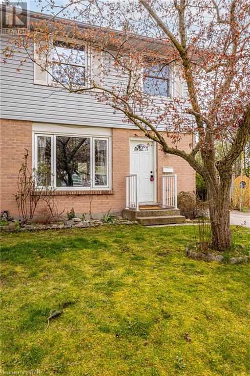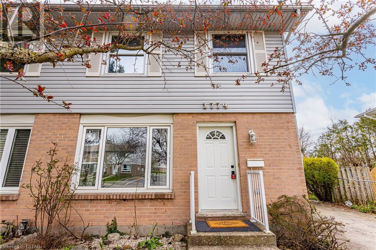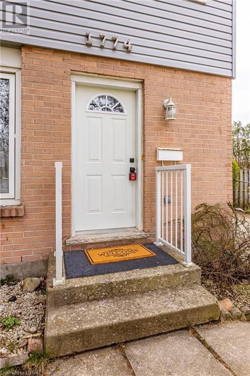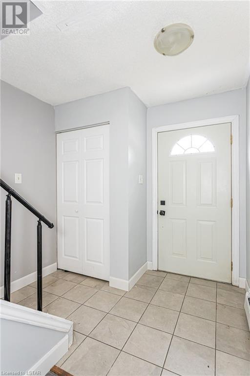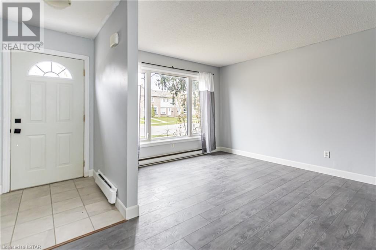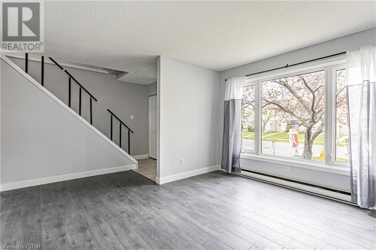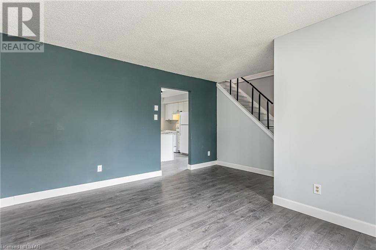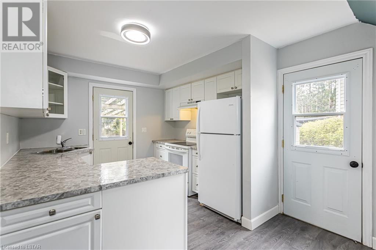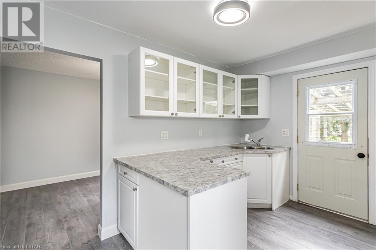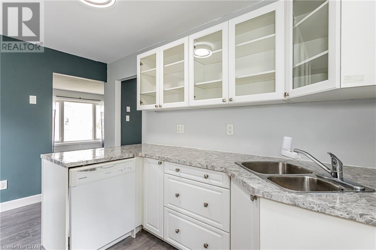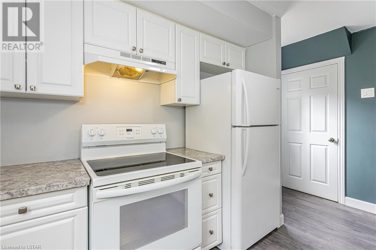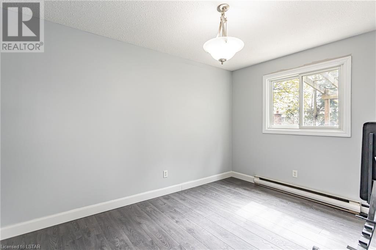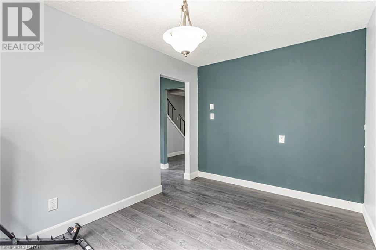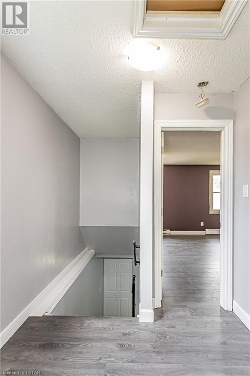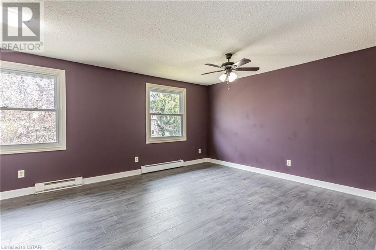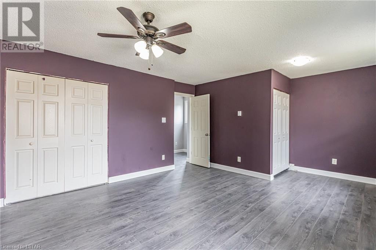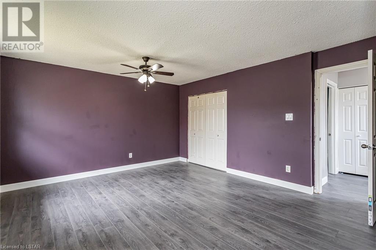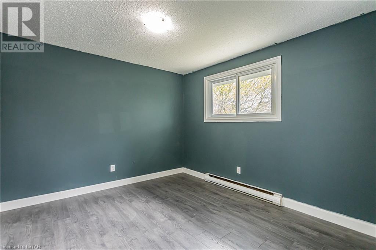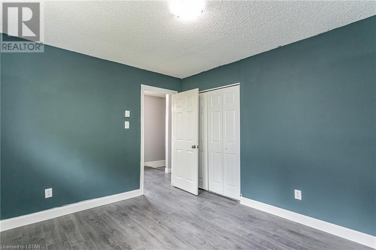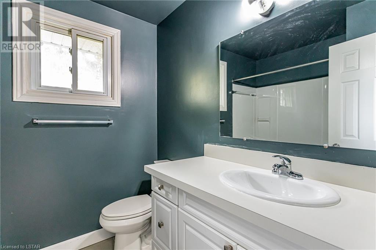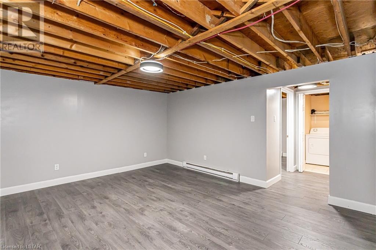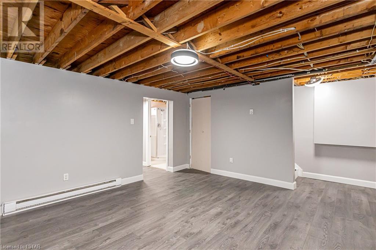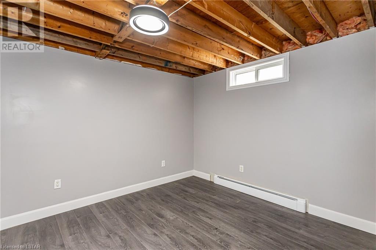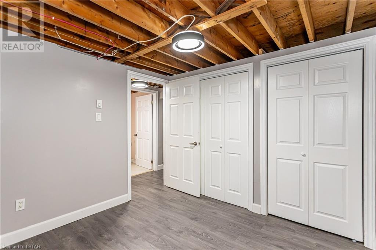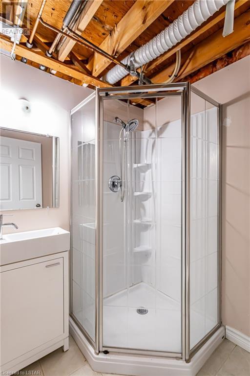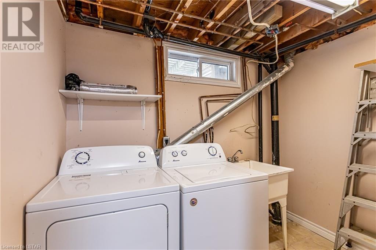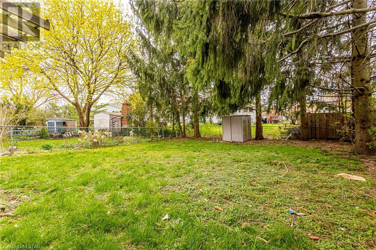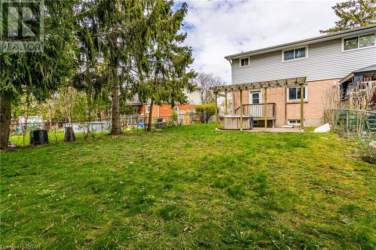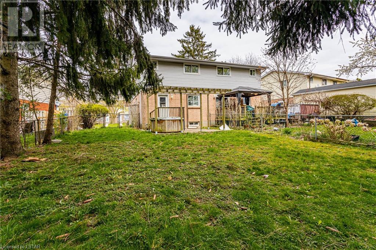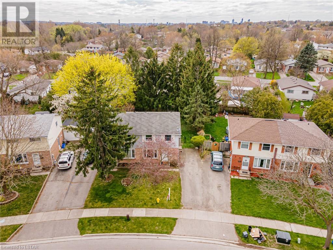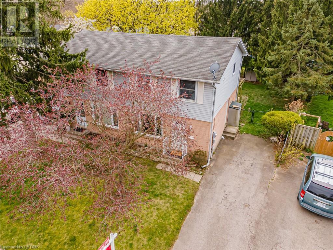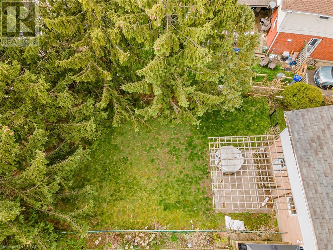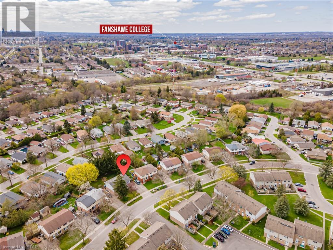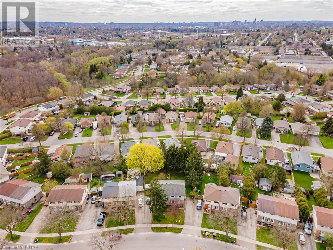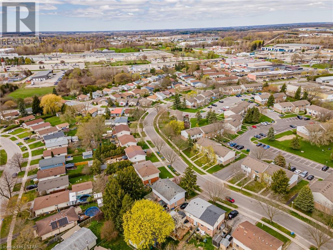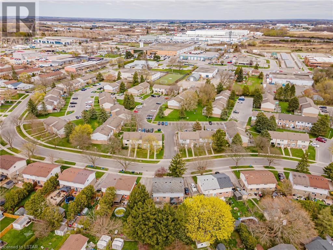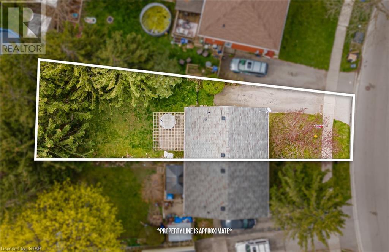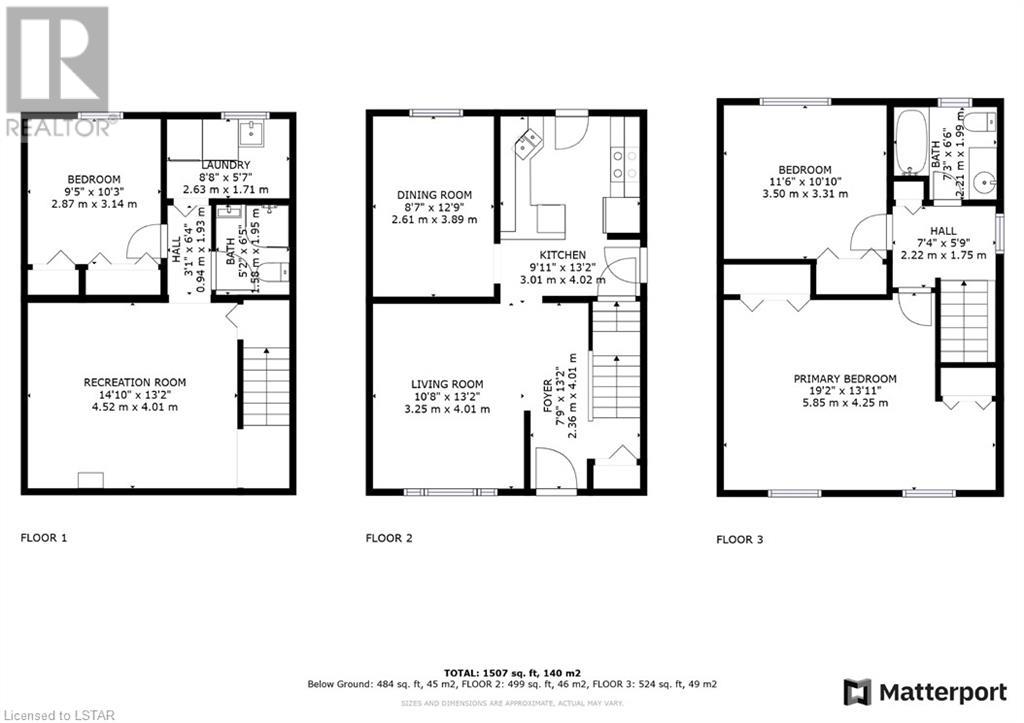3 Bedroom
2 Bathroom
1507
2 Level
None
Baseboard Heaters
$464,900
Located in a well-established neighbourhood, this semi is a short drive to shopping, restaurants and on a transit bus line plus very close to Fanshawe College. A commuter's delight, hop on Veterans Memorial Parkway and be on the 401 in minutes! This home offers a bright and open main level with all new flooring and freshly painted. A lovely large living room, separate dining room and a white kitchen leading to the generous backyard make it easy to picture yourself living here. Two Bedrooms, carpet free, are on the upper level, primary bedroom featuring double closets, was previously 3 bedrooms and could be converted back. Main bath has been updated. Lower level is partially finished and ready to receive some finishing touches. Full bathroom and laundry in lower level. (id:39551)
Property Details
|
MLS® Number
|
40576078 |
|
Property Type
|
Single Family |
|
Amenities Near By
|
Public Transit, Schools, Shopping |
|
Community Features
|
School Bus |
|
Equipment Type
|
Water Heater |
|
Features
|
Paved Driveway |
|
Parking Space Total
|
2 |
|
Rental Equipment Type
|
Water Heater |
Building
|
Bathroom Total
|
2 |
|
Bedrooms Above Ground
|
2 |
|
Bedrooms Below Ground
|
1 |
|
Bedrooms Total
|
3 |
|
Appliances
|
Dishwasher, Dryer, Refrigerator, Stove, Washer |
|
Architectural Style
|
2 Level |
|
Basement Development
|
Partially Finished |
|
Basement Type
|
Full (partially Finished) |
|
Constructed Date
|
1976 |
|
Construction Style Attachment
|
Semi-detached |
|
Cooling Type
|
None |
|
Exterior Finish
|
Aluminum Siding, Brick |
|
Fire Protection
|
Smoke Detectors |
|
Fireplace Present
|
No |
|
Foundation Type
|
Poured Concrete |
|
Heating Type
|
Baseboard Heaters |
|
Stories Total
|
2 |
|
Size Interior
|
1507 |
|
Type
|
House |
|
Utility Water
|
Municipal Water |
Land
|
Access Type
|
Road Access |
|
Acreage
|
No |
|
Land Amenities
|
Public Transit, Schools, Shopping |
|
Sewer
|
Municipal Sewage System |
|
Size Depth
|
113 Ft |
|
Size Frontage
|
30 Ft |
|
Size Irregular
|
0.094 |
|
Size Total
|
0.094 Ac|under 1/2 Acre |
|
Size Total Text
|
0.094 Ac|under 1/2 Acre |
|
Zoning Description
|
R2-2 |
Rooms
| Level |
Type |
Length |
Width |
Dimensions |
|
Second Level |
Bedroom |
|
|
1'6'' x 10'10'' |
|
Second Level |
4pc Bathroom |
|
|
7'3'' x 6'6'' |
|
Second Level |
Primary Bedroom |
|
|
19'2'' x 13'11'' |
|
Lower Level |
Laundry Room |
|
|
8'8'' x 5'7'' |
|
Lower Level |
Bedroom |
|
|
9'5'' x 10'3'' |
|
Lower Level |
Recreation Room |
|
|
14'10'' x 13'2'' |
|
Lower Level |
3pc Bathroom |
|
|
5'2'' x 6'5'' |
|
Main Level |
Dining Room |
|
|
8'7'' x 12'9'' |
|
Main Level |
Kitchen |
|
|
9'11'' x 13'2'' |
|
Main Level |
Living Room |
|
|
10'8'' x 13'2'' |
|
Main Level |
Foyer |
|
|
7'9'' x 13'2'' |
Utilities
|
Cable
|
Available |
|
Electricity
|
Available |
|
Natural Gas
|
Available |
|
Telephone
|
Available |
https://www.realtor.ca/real-estate/26806599/1774-culver-drive-london

