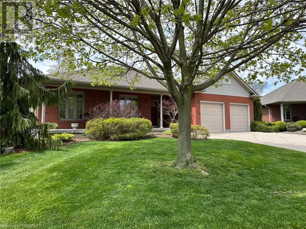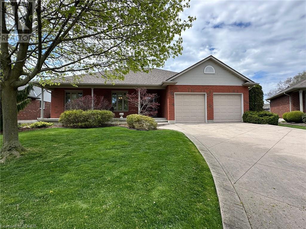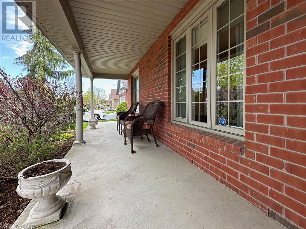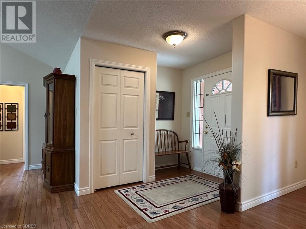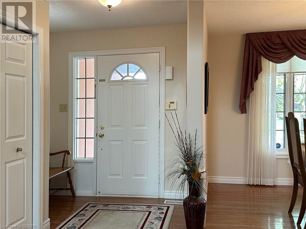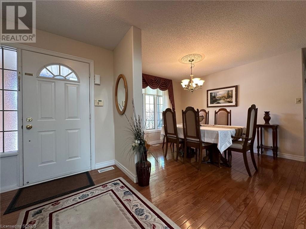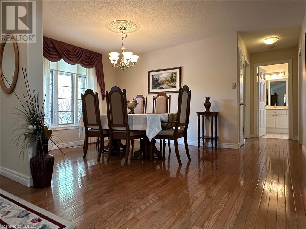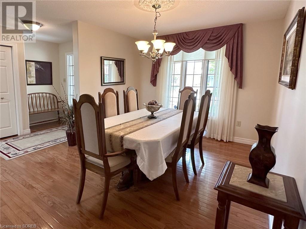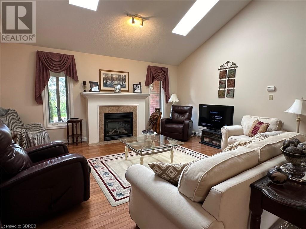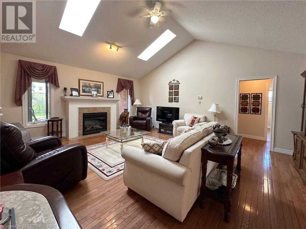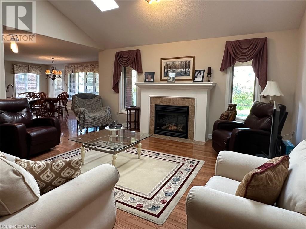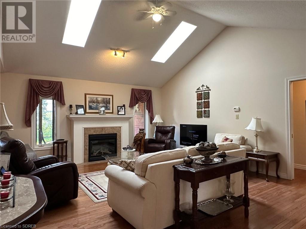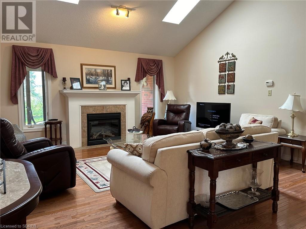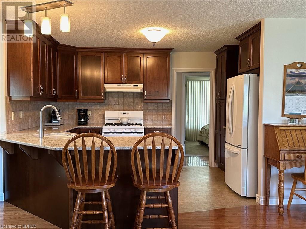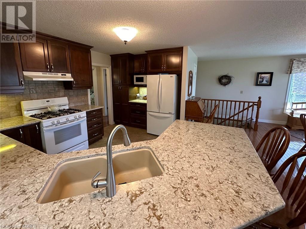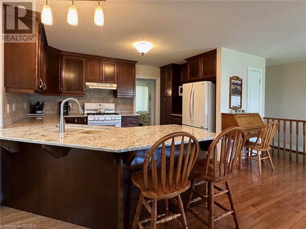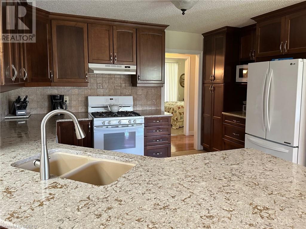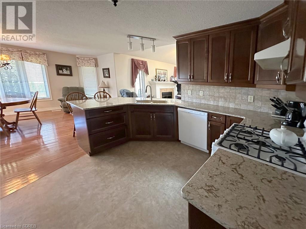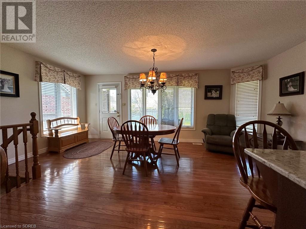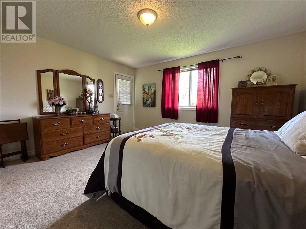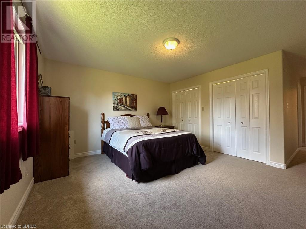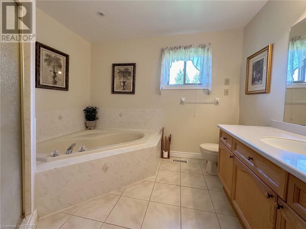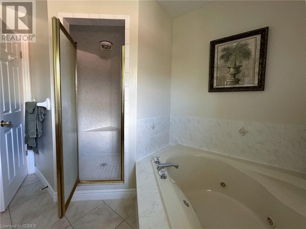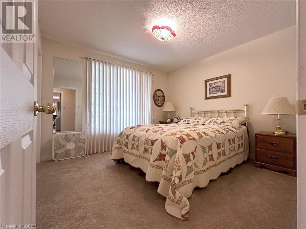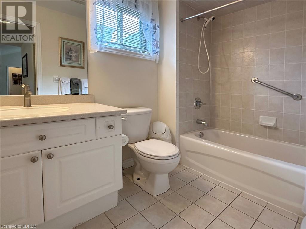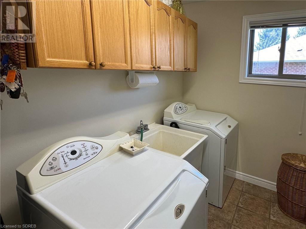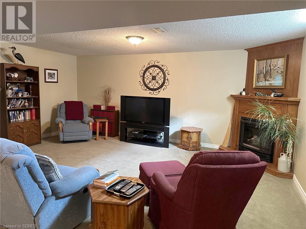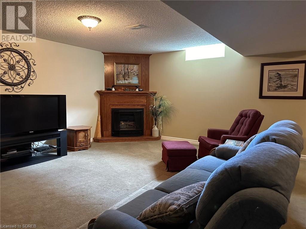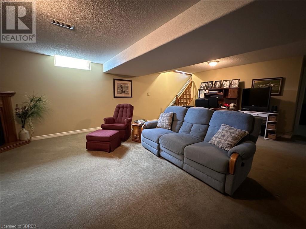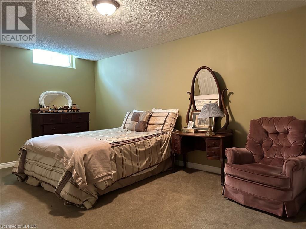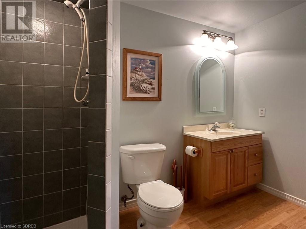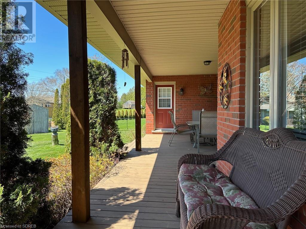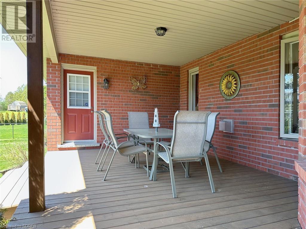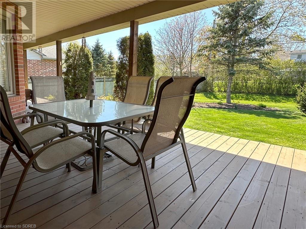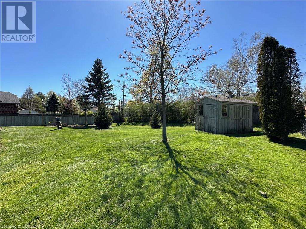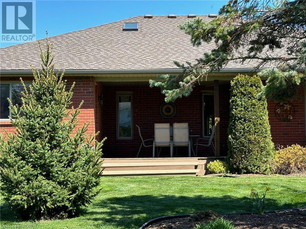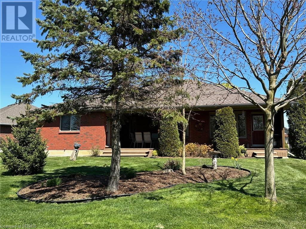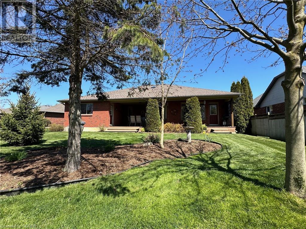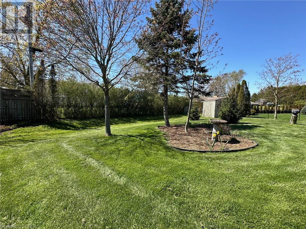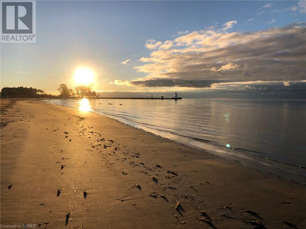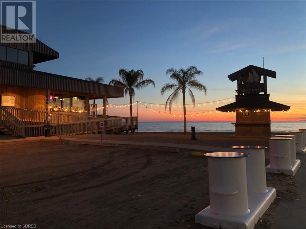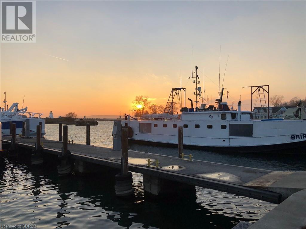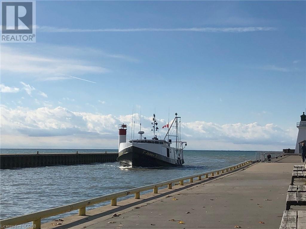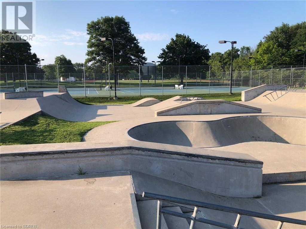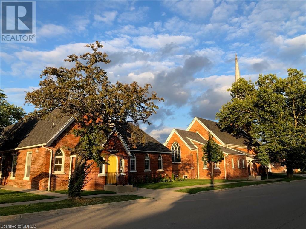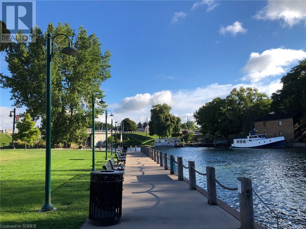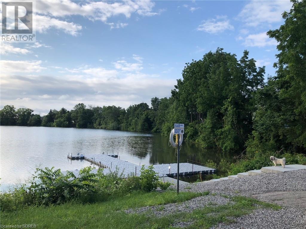18 Coastal Court Port Dover, Ontario N0A 1N7
$849,000
Quality Built brick bungalow on a quiet cul-de-sac in a desirable Port Dover neighbourhood. Covered front porch and covered back deck on an oversize, mature, fully fenced private lot. Great floor plan with an eat-in kitchen plus separate dining room. Living room features hardwood flooring, gas fireplace and cathedral ceiling with skylights. Spacious eat in kitchen updated in 2017, features include quartz counters, pantry with pull out shelving and a gas stove. Large primary bedroom with double closets plus a 4 pc ensuite with separate shower and bathtub. Spacious foyer, main floor laundry, double garage, 2 gas fireplaces, cathedral ceilings. Partially finished basement including family room with fireplace, guest room and bathroom. Great Port Dover location, 20 minute walk downtown to restaurants, shopping and the Port Dover beach. (id:39551)
Open House
This property has open houses!
1:00 pm
Ends at:3:00 pm
Property Details
| MLS® Number | 40580455 |
| Property Type | Single Family |
| Features | Cul-de-sac, Skylight, Automatic Garage Door Opener |
| Parking Space Total | 6 |
Building
| Bathroom Total | 3 |
| Bedrooms Above Ground | 2 |
| Bedrooms Total | 2 |
| Appliances | Dishwasher, Dryer, Refrigerator, Washer, Gas Stove(s) |
| Architectural Style | Bungalow |
| Basement Development | Partially Finished |
| Basement Type | Full (partially Finished) |
| Constructed Date | 2002 |
| Construction Style Attachment | Detached |
| Cooling Type | Central Air Conditioning |
| Exterior Finish | Brick |
| Fireplace Present | Yes |
| Fireplace Total | 2 |
| Foundation Type | Poured Concrete |
| Heating Fuel | Natural Gas |
| Heating Type | Forced Air |
| Stories Total | 1 |
| Size Interior | 2465 |
| Type | House |
| Utility Water | Municipal Water |
Parking
| Attached Garage |
Land
| Acreage | No |
| Sewer | Municipal Sewage System |
| Size Frontage | 67 Ft |
| Size Total Text | Under 1/2 Acre |
| Zoning Description | R1-a |
Rooms
| Level | Type | Length | Width | Dimensions |
|---|---|---|---|---|
| Basement | Sitting Room | 18'6'' x 11'0'' | ||
| Basement | Family Room | 18'6'' x 23'3'' | ||
| Lower Level | 3pc Bathroom | 8'1'' x 10'2'' | ||
| Main Level | Laundry Room | 10'5'' x 5'11'' | ||
| Main Level | 4pc Bathroom | 5'11'' x 9'0'' | ||
| Main Level | Bedroom | 10'0'' x 10'6'' | ||
| Main Level | Full Bathroom | 10'5'' x 9'11'' | ||
| Main Level | Primary Bedroom | 14'2'' x 13'11'' | ||
| Main Level | Eat In Kitchen | 15'0'' x 18'10'' | ||
| Main Level | Living Room | 16'0'' x 19'6'' | ||
| Main Level | Dining Room | 10'0'' x 13'10'' | ||
| Main Level | Foyer | 7'0'' x 8'2'' |
https://www.realtor.ca/real-estate/26840662/18-coastal-court-port-dover
Interested?
Contact us for more information

