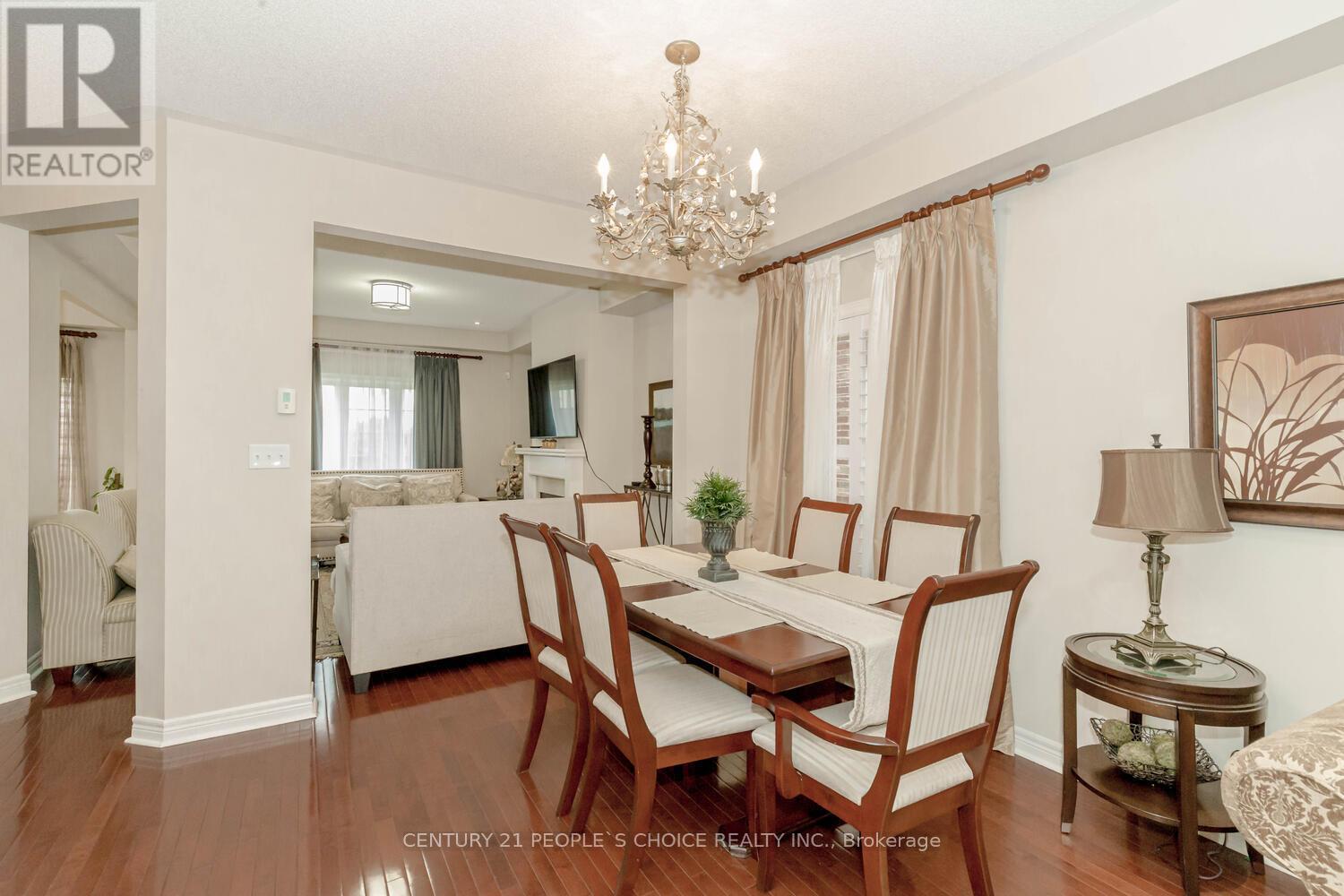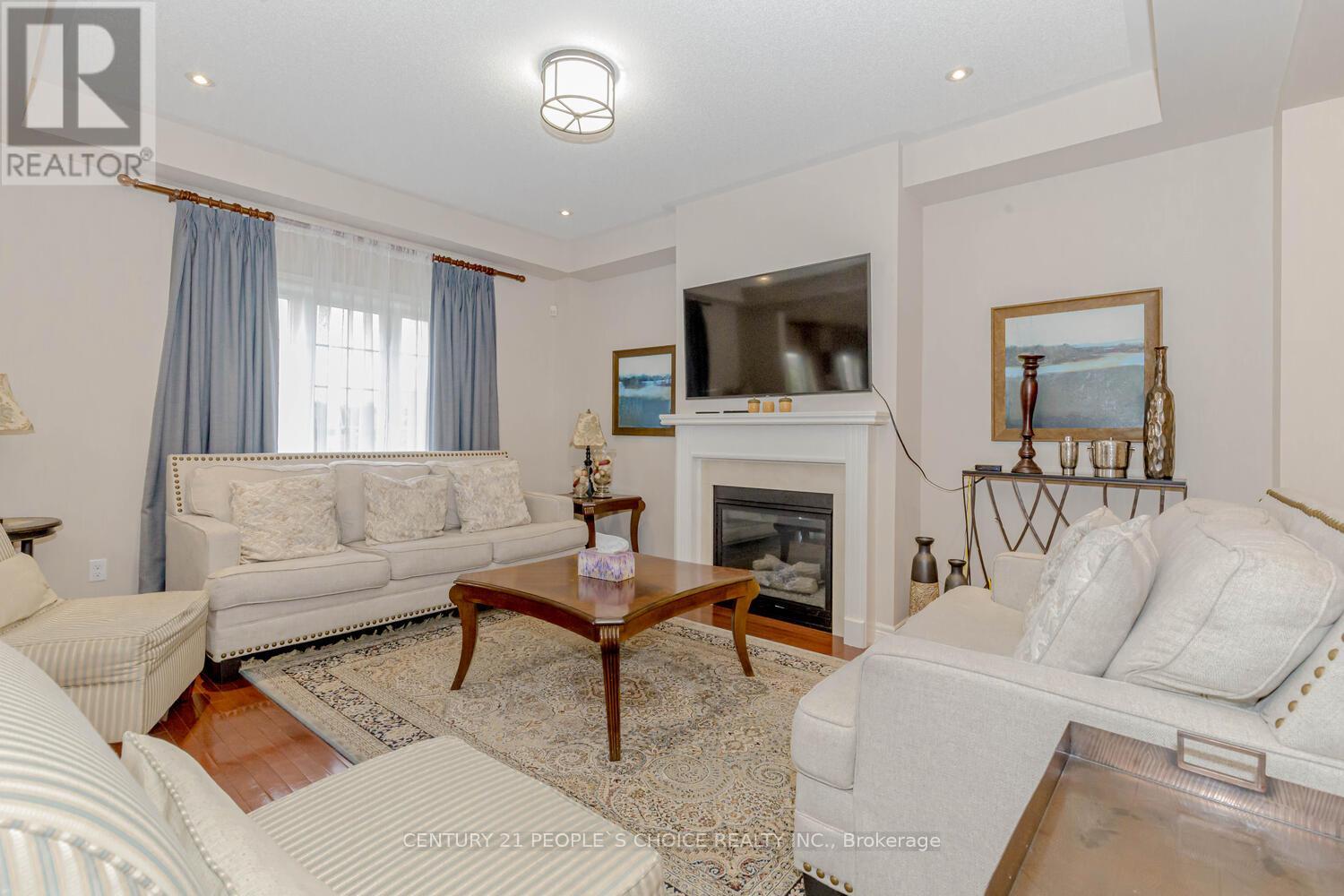4 Bedroom
4 Bathroom
Fireplace
Central Air Conditioning
Forced Air
$1,249,900
**SEE VIRTUAL TOUR** You found the perfect detach you've been looking for! Gorgeous 4 Bedroom, on a safe court, backing onto a lush wetland. So no neighbours in the back! 5 or more car parking on driveway, double car garage. Open concept layout. Features include double door entry, separate living and family room, hardwood floor on main, pot lights, fireplace, elegant light fixtures. Full family-sized kitchen with eat-in and ample counter and storage space, neutral backsplash and stainless-steel appliances. Walk out to wooden deck. Second floor has 4 generous size bedrooms, laundry. Finished basement with full bath and separate entrance through the garage provided by the builder, adds more living space for large families. GREAT LOCATION - walk to Fenwick park, White Spruce Park, Turnberry Golf Club, Heartlake conservation and elementary school. Steps to transit, HWY 410 & Trinity Common Mall. (id:39551)
Property Details
|
MLS® Number
|
W9346858 |
|
Property Type
|
Single Family |
|
Community Name
|
Sandringham-Wellington |
|
Parking Space Total
|
7 |
Building
|
Bathroom Total
|
4 |
|
Bedrooms Above Ground
|
4 |
|
Bedrooms Total
|
4 |
|
Appliances
|
Dishwasher, Dryer, Refrigerator, Stove, Washer, Window Coverings |
|
Basement Development
|
Finished |
|
Basement Features
|
Separate Entrance |
|
Basement Type
|
N/a (finished) |
|
Construction Style Attachment
|
Detached |
|
Cooling Type
|
Central Air Conditioning |
|
Exterior Finish
|
Brick, Stone |
|
Fireplace Present
|
Yes |
|
Fireplace Total
|
1 |
|
Flooring Type
|
Hardwood, Ceramic, Carpeted |
|
Foundation Type
|
Unknown |
|
Half Bath Total
|
1 |
|
Heating Fuel
|
Natural Gas |
|
Heating Type
|
Forced Air |
|
Stories Total
|
2 |
|
Type
|
House |
|
Utility Water
|
Municipal Water |
Parking
Land
|
Acreage
|
No |
|
Sewer
|
Sanitary Sewer |
|
Size Depth
|
128 Ft ,1 In |
|
Size Frontage
|
40 Ft ,5 In |
|
Size Irregular
|
40.42 X 128.16 Ft |
|
Size Total Text
|
40.42 X 128.16 Ft |
Rooms
| Level |
Type |
Length |
Width |
Dimensions |
|
Second Level |
Primary Bedroom |
5.7 m |
3.7 m |
5.7 m x 3.7 m |
|
Second Level |
Bedroom 2 |
3.5 m |
3.5 m |
3.5 m x 3.5 m |
|
Second Level |
Bedroom 3 |
4.05 m |
3.3 m |
4.05 m x 3.3 m |
|
Second Level |
Bedroom 4 |
5.7 m |
3.7 m |
5.7 m x 3.7 m |
|
Main Level |
Living Room |
6.1 m |
3.5 m |
6.1 m x 3.5 m |
|
Main Level |
Family Room |
4.7 m |
3.9 m |
4.7 m x 3.9 m |
|
Main Level |
Kitchen |
4.7 m |
2.8 m |
4.7 m x 2.8 m |
https://www.realtor.ca/real-estate/27407827/18-dockside-court-brampton-sandringham-wellington-sandringham-wellington





































