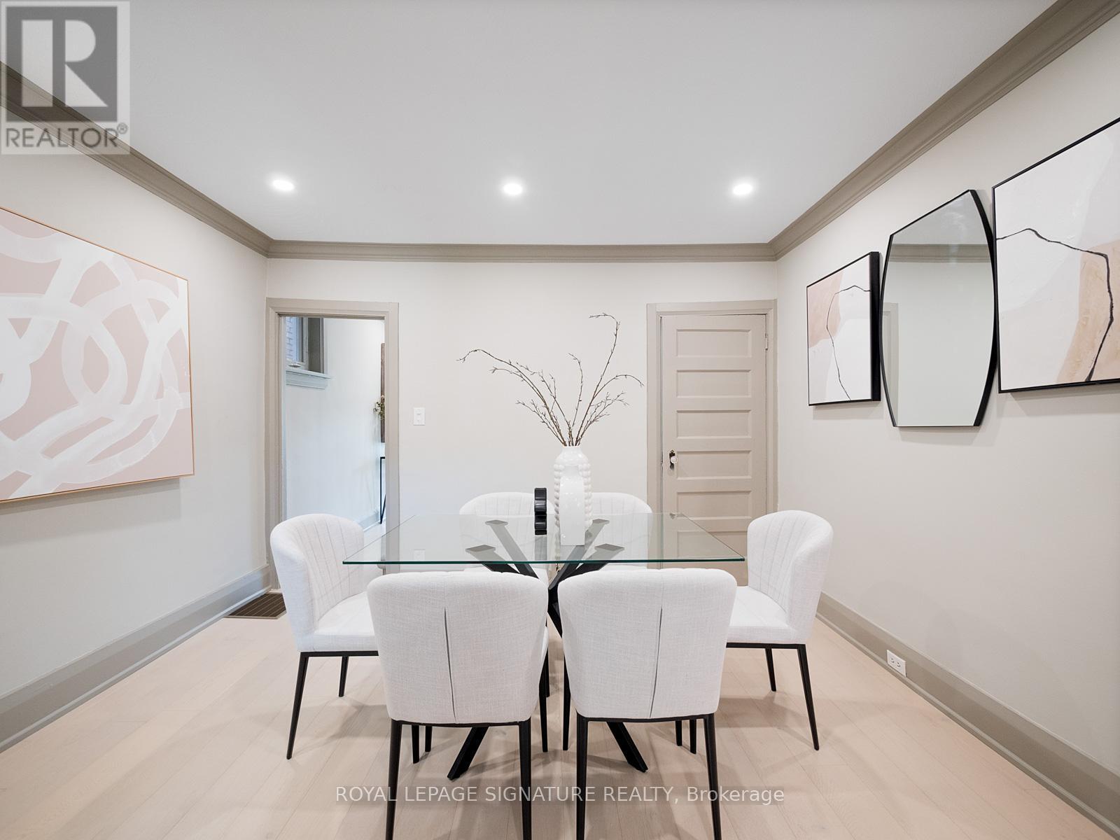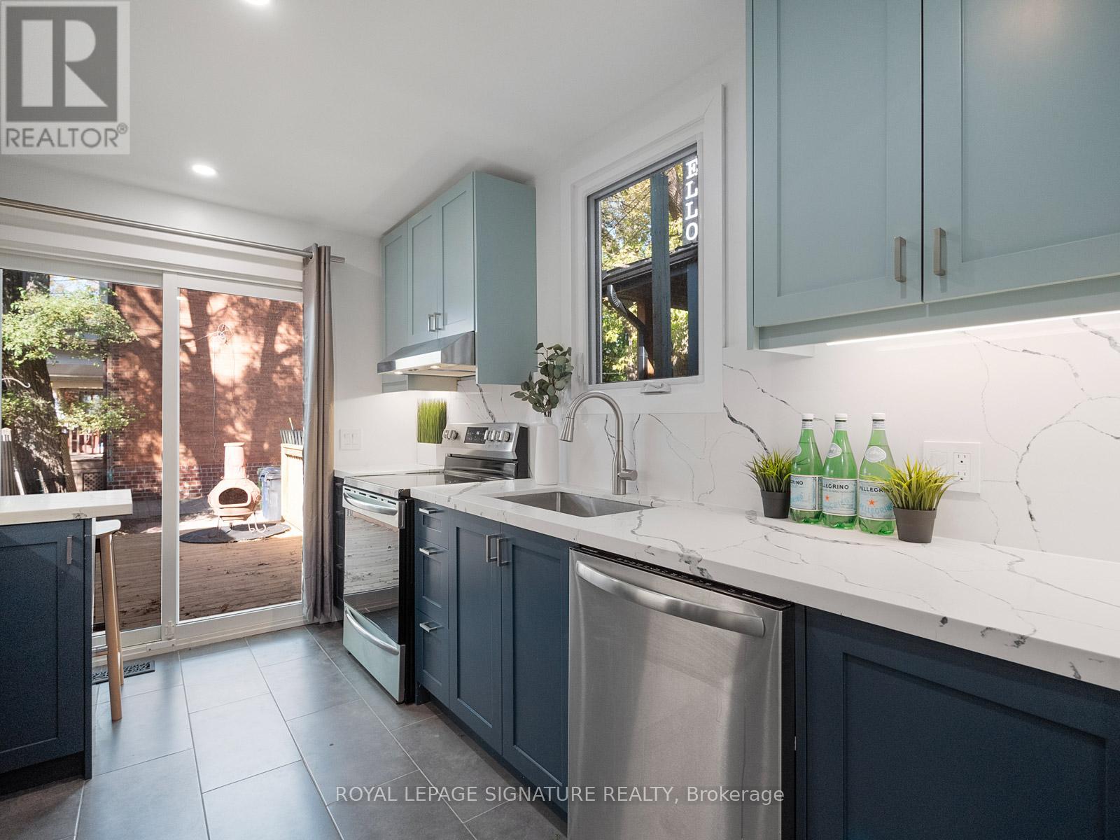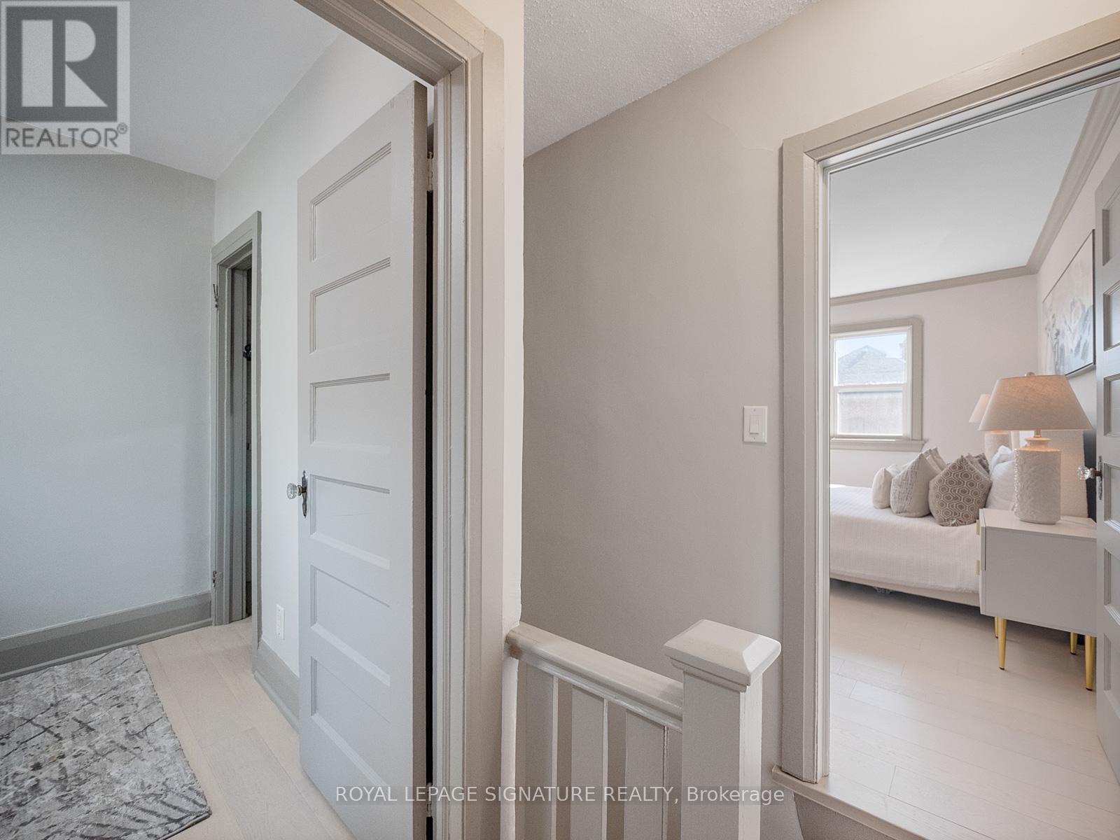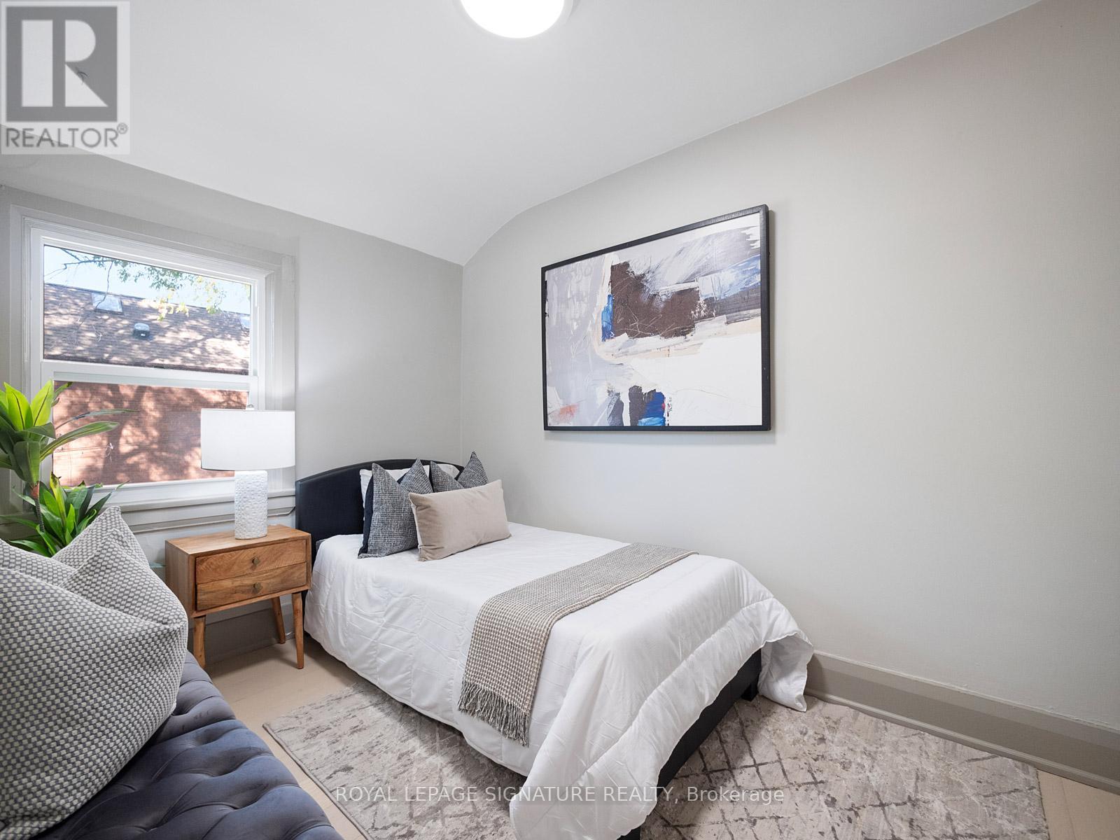2 Bedroom
2 Bathroom
Central Air Conditioning
Forced Air
$1,149,000
Experience The Charm Of This Beautifully Renovated 2-Bedroom Semi-Detached Home, Thoughtfully Upgraded For Modern Comfort And Energy Efficiency! Equipped With A Solar-Powered HVAC System And New Energy-Efficient Windows And Doors, This Home Offers Both Style And Sustainability. Step Into The Main Floor Where You'll Find Gorgeous New Hardwood Floors, LED Lighting, Large Windows, And Elegant Crown Moulding. The Cozy Living Room Is Perfect For Relaxing Or Entertaining. A Private Dining Room Provides Ample Space For Family Meals Or Gatherings, Leading To A Sleek Galley Kitchen. The Kitchen Is A Chef's Delight, Featuring Stainless Steel Appliances, A Stunning Quartz Countertop And Backsplash, Plenty Of Storage, And A Sliding Door Walkout To A Private Deck And Fenced Backyard, Your Own Outdoor Oasis. Upstairs, The Second Floor Boasts Two Generously Sized Bedrooms, Each With Large Windows And Plenty Of Closet Space. The Basement Adds Even More Living Space, With A Spacious Rec Room, A Full Washroom, And A Large Laundry Room With Extra Storage. Nestled B/W Junction & Bloor West This Home Is Steps To TTCV, Summerhill Market, Cafes, Restaurants, Grocery, Reputable Schools (French Immersion), Parks/Trails, Humber River & Baby Point Club! **** EXTRAS **** New Roof & Insulation (2022), On Demand Hot Water (2022), New Windows & Doors (2022), Solar Panels (2022), Bosch All Electric Heating & Cooling (2022), Kitchen Renovation (2023) (id:39551)
Property Details
|
MLS® Number
|
W9510013 |
|
Property Type
|
Single Family |
|
Community Name
|
Runnymede-Bloor West Village |
|
Features
|
Carpet Free, Solar Equipment |
|
Parking Space Total
|
1 |
Building
|
Bathroom Total
|
2 |
|
Bedrooms Above Ground
|
2 |
|
Bedrooms Total
|
2 |
|
Appliances
|
Water Heater - Tankless |
|
Basement Development
|
Partially Finished |
|
Basement Type
|
N/a (partially Finished) |
|
Construction Status
|
Insulation Upgraded |
|
Construction Style Attachment
|
Semi-detached |
|
Cooling Type
|
Central Air Conditioning |
|
Exterior Finish
|
Brick |
|
Fireplace Present
|
No |
|
Flooring Type
|
Hardwood, Laminate, Concrete |
|
Foundation Type
|
Concrete |
|
Heating Fuel
|
Electric |
|
Heating Type
|
Forced Air |
|
Stories Total
|
2 |
|
Type
|
House |
|
Utility Water
|
Municipal Water |
Land
|
Acreage
|
No |
|
Sewer
|
Sanitary Sewer |
|
Size Depth
|
96 Ft ,2 In |
|
Size Frontage
|
13 Ft |
|
Size Irregular
|
13.08 X 96.17 Ft |
|
Size Total Text
|
13.08 X 96.17 Ft |
Rooms
| Level |
Type |
Length |
Width |
Dimensions |
|
Second Level |
Primary Bedroom |
4.1 m |
3.6 m |
4.1 m x 3.6 m |
|
Second Level |
Bedroom 2 |
3.2 m |
2.15 m |
3.2 m x 2.15 m |
|
Basement |
Recreational, Games Room |
3.65 m |
3.4 m |
3.65 m x 3.4 m |
|
Basement |
Laundry Room |
3.4 m |
2.3 m |
3.4 m x 2.3 m |
|
Main Level |
Living Room |
3.65 m |
3.6 m |
3.65 m x 3.6 m |
|
Main Level |
Dining Room |
3.6 m |
3.2 m |
3.6 m x 3.2 m |
|
Main Level |
Kitchen |
3.7 m |
2.6 m |
3.7 m x 2.6 m |
https://www.realtor.ca/real-estate/27578816/18-page-avenue-toronto-runnymede-bloor-west-village-runnymede-bloor-west-village








































