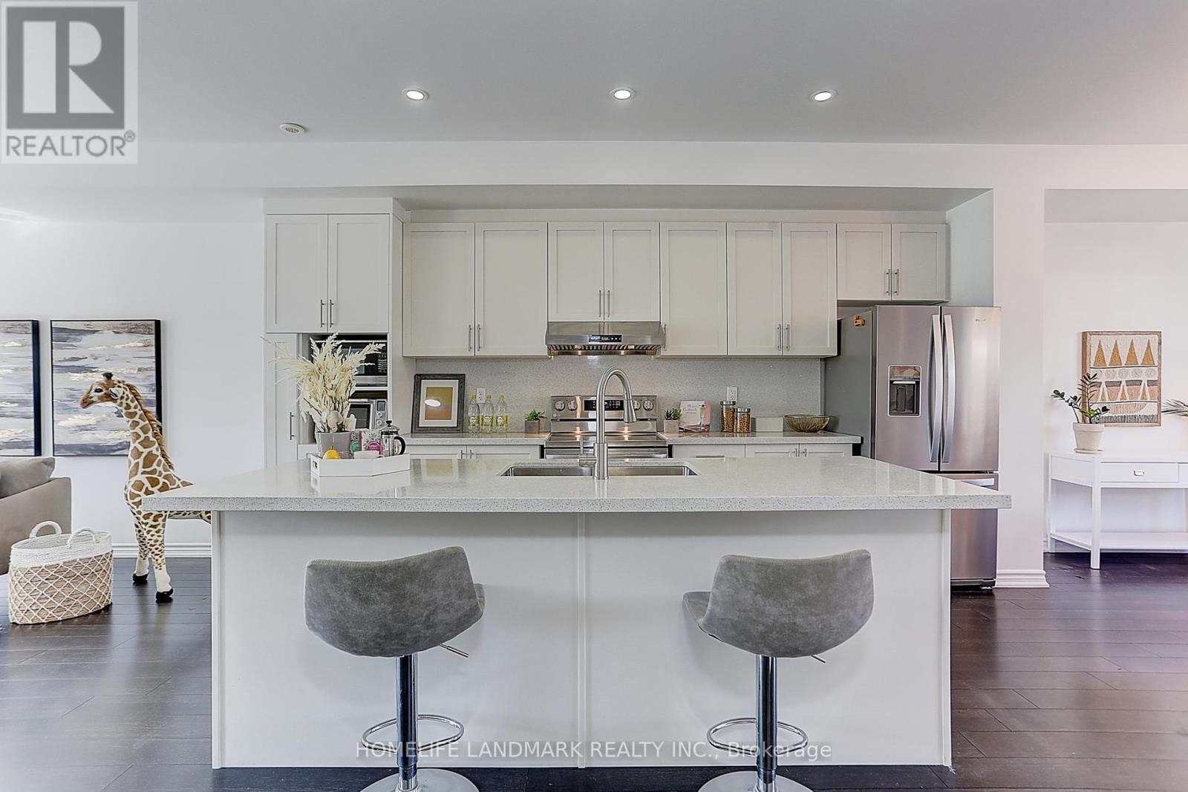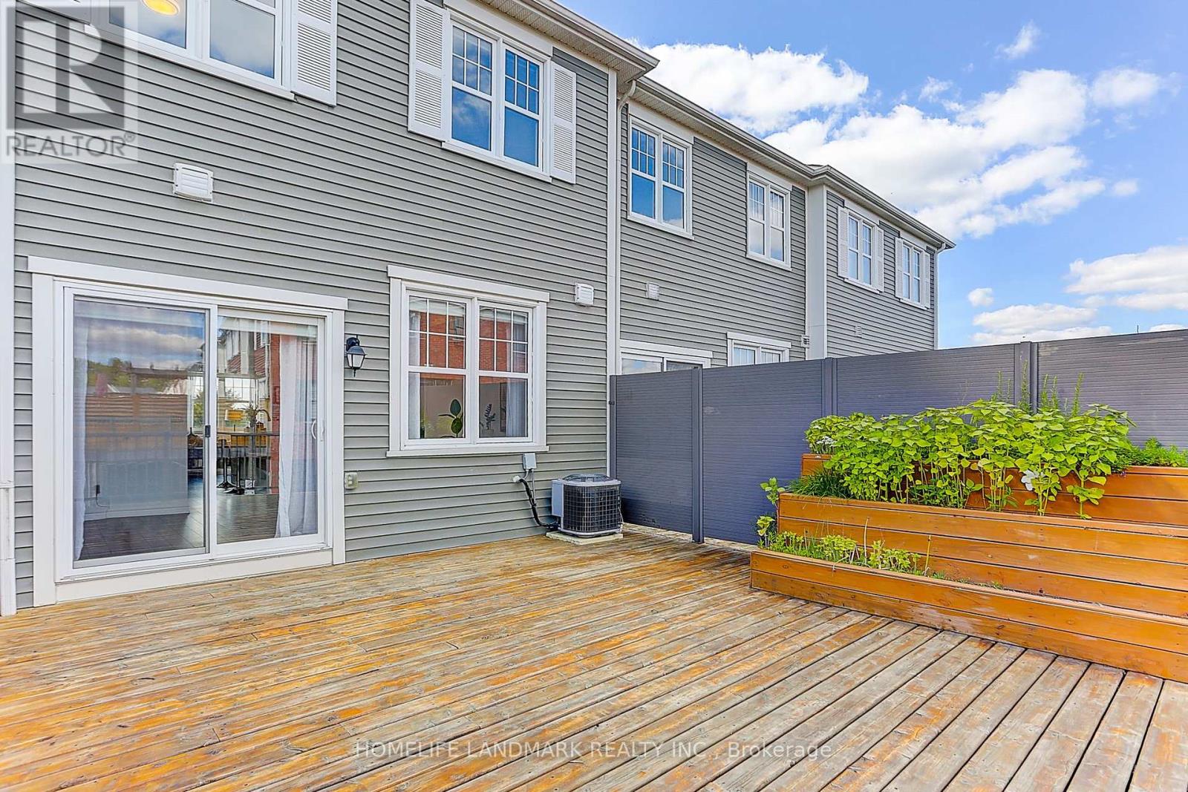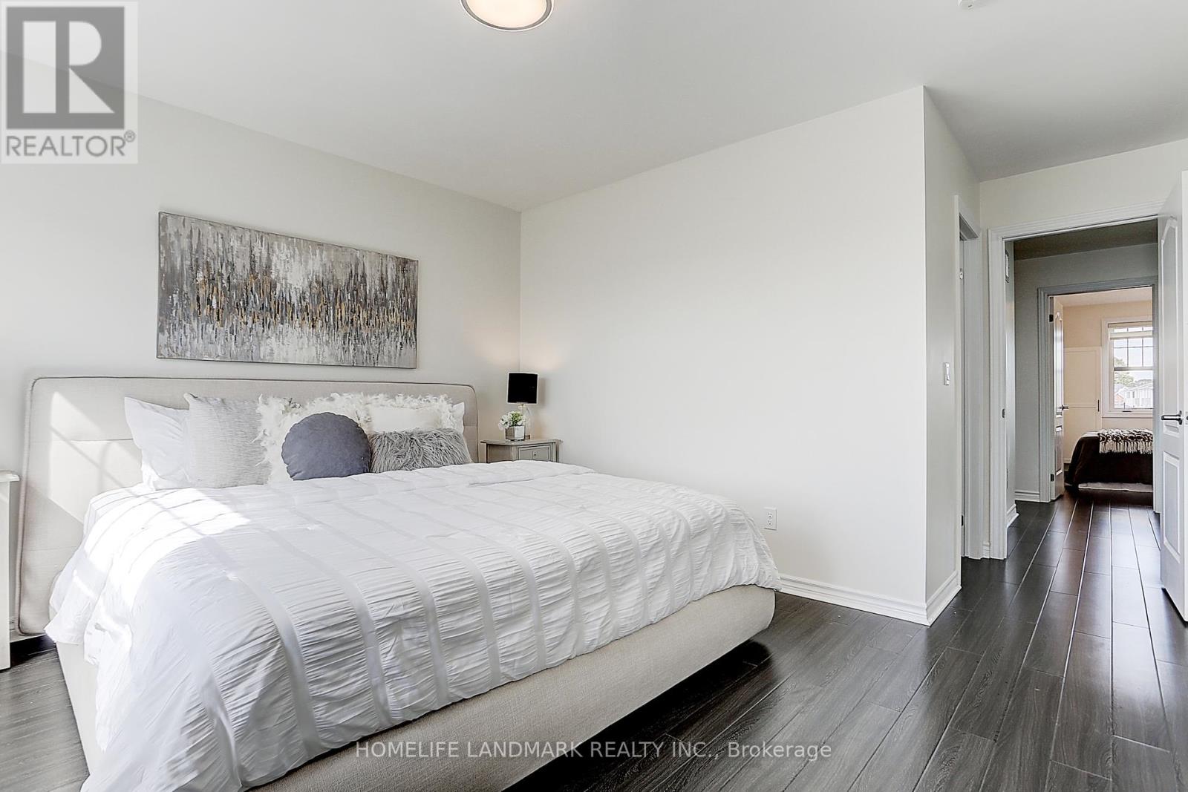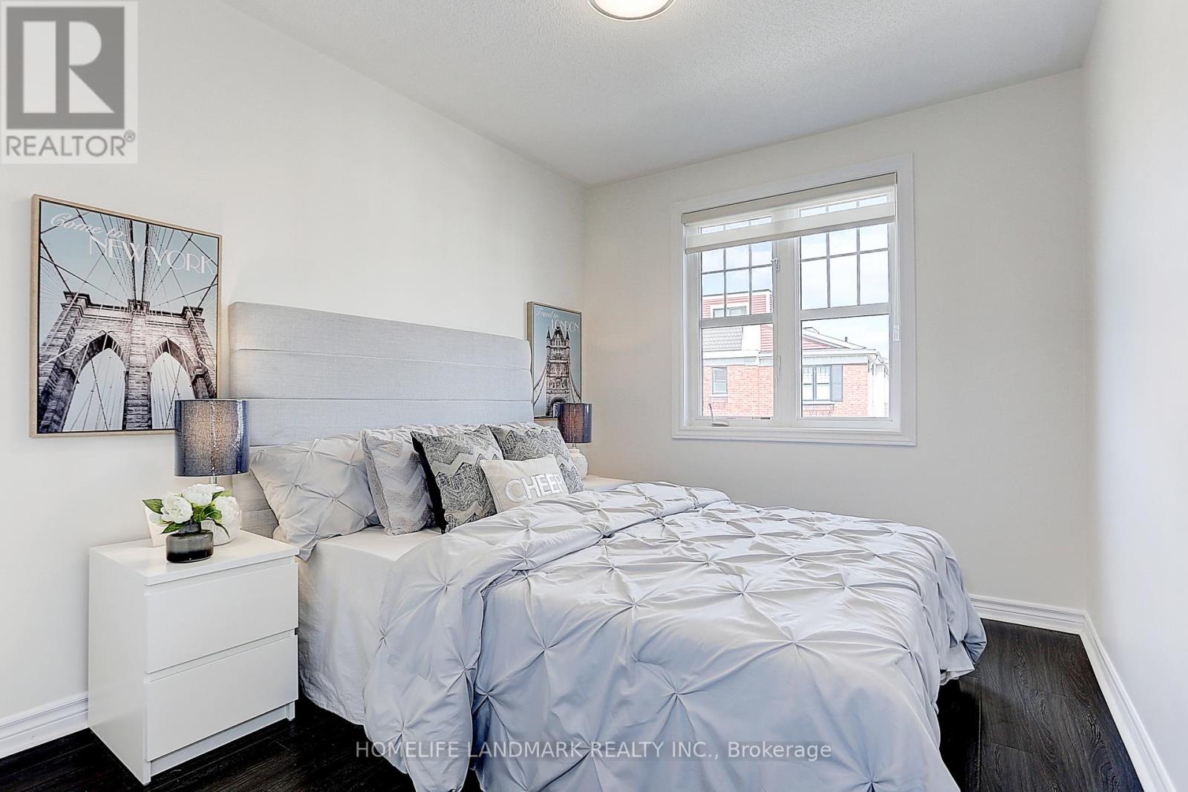180 Baker Hill Boulevard Whitchurch-Stouffville (Stouffville), Ontario L4A 1X9
$899,900Maintenance, Parcel of Tied Land
$67.63 Monthly
Maintenance, Parcel of Tied Land
$67.63 MonthlyWelcome to your Dream Home at 180 BAKER HILL BLVD in Charming Stouffville! Here are 5 Unbeatable Reasons this home is the perfect fit for you: 1) MOVE-IN READY & IMMACULATE: This beautifully upgraded, owner-occupied townhouse is carpet-free, featuring modern lighting and zebra blinds. It's bright, spacious, and incredibly well-maintained with great curb appeal. 2) STYLISH OPEN-CONCEPT LIVING: Enjoy a 9' ceiling and a kitchen with ample cabinetry, a large island with a sink, and a brand-new 2024 LG stove and range hood. The dining area opens to a spacious second-floor balcony, while the living room boasts gorgeous sunset views through large front windows. 3) COMFORT & PRIVACY: The primary bedroom is a cozy retreat with a private bath, large walk-in closet, and a personal balcony. Two additional bedrooms, a full bathroom, and a two-car garage with a covered driveway complete this ideal layout. 4) PRIME LOCATION: In a safe, family-friendly neighborhood, you're minutes away from top amenities (restaurants, supermarkets, golf, parks, schools, and more). 5) EXCEPTIONAL VALUE: Perfect for upsizing, downsizing, or investing, this spacious home in a growing community is freshly painted and ready to welcome you. Come see it in person! Bonus: Seller will provide a professional deep cleaning before closing so its truly move-in ready! **** EXTRAS **** S/S Fridge('21), LG Stove('24), S/S Range Hood('24), B/I LG Dishwasher('22), LG Washer & Dryer('22), Microwave, Portable Oven, Ring Doorbell Camera, Nest Thermostat, Keyless Entry Locks w/ Key Cards (Front & Back), Smart Switch (2nd FL). (id:39551)
Open House
This property has open houses!
2:00 pm
Ends at:4:00 pm
2:00 pm
Ends at:4:00 pm
Property Details
| MLS® Number | N9769247 |
| Property Type | Single Family |
| Community Name | Stouffville |
| Features | Carpet Free |
| Parking Space Total | 4 |
Building
| Bathroom Total | 3 |
| Bedrooms Above Ground | 3 |
| Bedrooms Below Ground | 1 |
| Bedrooms Total | 4 |
| Appliances | Garage Door Opener Remote(s), Central Vacuum |
| Basement Type | Crawl Space |
| Construction Style Attachment | Attached |
| Cooling Type | Central Air Conditioning |
| Exterior Finish | Brick |
| Fireplace Present | No |
| Flooring Type | Laminate, Tile |
| Foundation Type | Concrete |
| Half Bath Total | 1 |
| Heating Fuel | Natural Gas |
| Heating Type | Forced Air |
| Stories Total | 3 |
| Type | Row / Townhouse |
| Utility Water | Municipal Water |
Parking
| Attached Garage |
Land
| Acreage | No |
| Sewer | Sanitary Sewer |
| Size Depth | 73 Ft ,11 In |
| Size Frontage | 18 Ft |
| Size Irregular | 18.04 X 73.98 Ft |
| Size Total Text | 18.04 X 73.98 Ft |
Rooms
| Level | Type | Length | Width | Dimensions |
|---|---|---|---|---|
| Second Level | Living Room | 5.25 m | 4.01 m | 5.25 m x 4.01 m |
| Second Level | Dining Room | 5.25 m | 4.01 m | 5.25 m x 4.01 m |
| Second Level | Kitchen | 4.61 m | 2.61 m | 4.61 m x 2.61 m |
| Second Level | Great Room | 5.25 m | 2.91 m | 5.25 m x 2.91 m |
| Third Level | Primary Bedroom | 3.78 m | 3.32 m | 3.78 m x 3.32 m |
| Third Level | Bedroom | 2.85 m | 3.85 m | 2.85 m x 3.85 m |
| Third Level | Bedroom | 2.65 m | 3.86 m | 2.65 m x 3.86 m |
| Main Level | Office | 3.03 m | 2.79 m | 3.03 m x 2.79 m |
| Main Level | Laundry Room | 2.94 m | 2.23 m | 2.94 m x 2.23 m |
Interested?
Contact us for more information










































