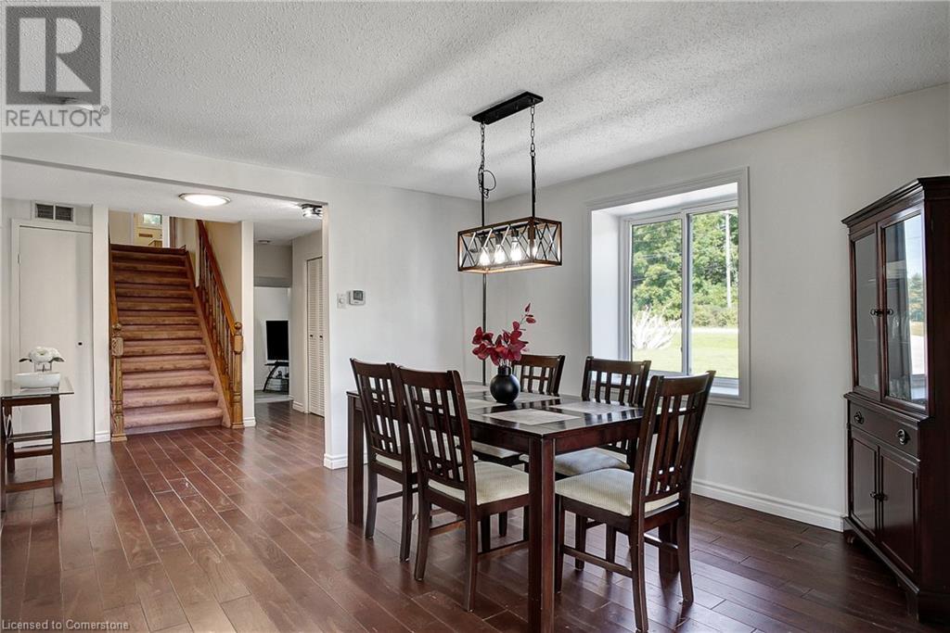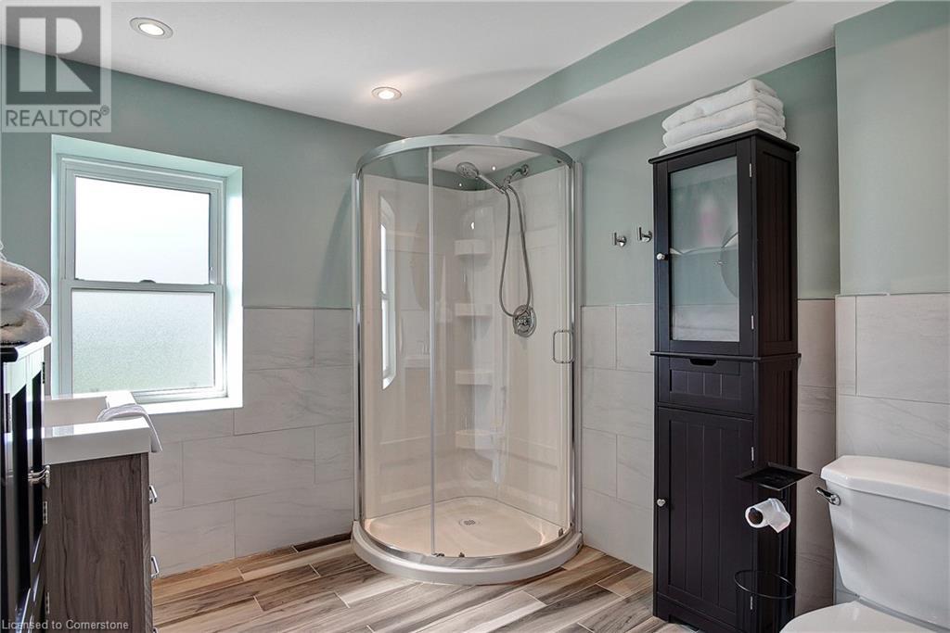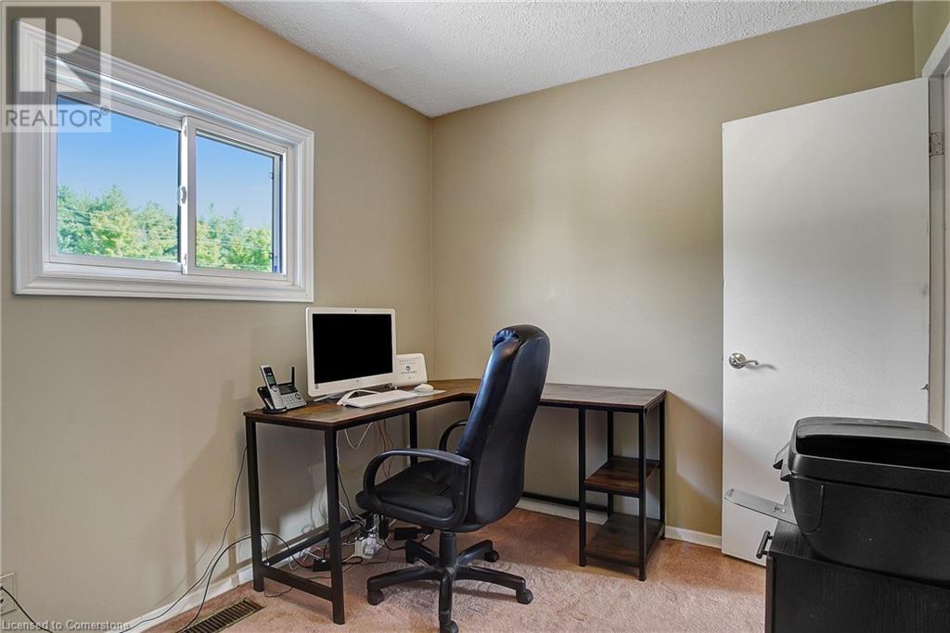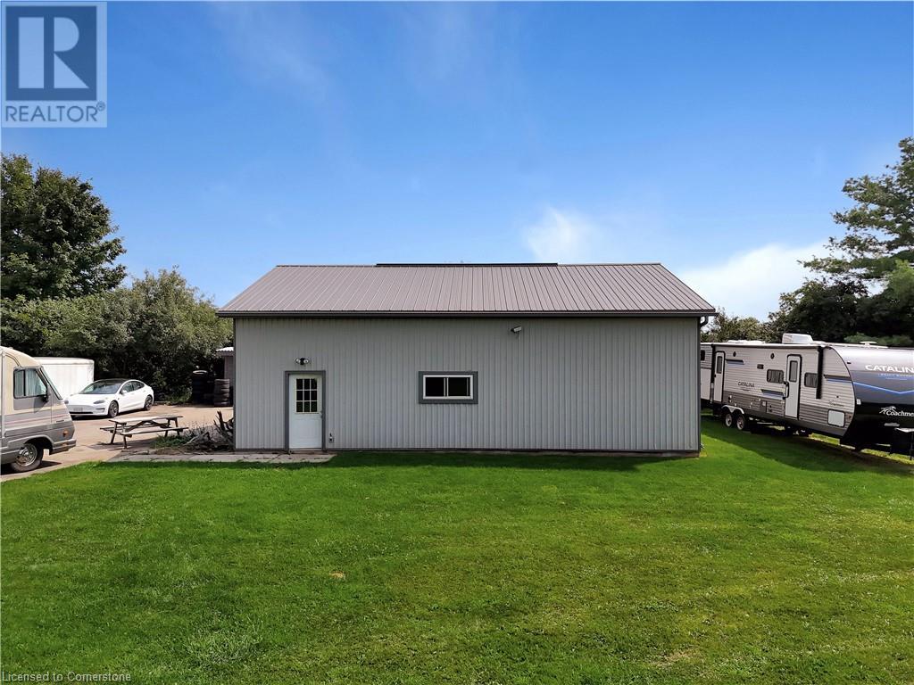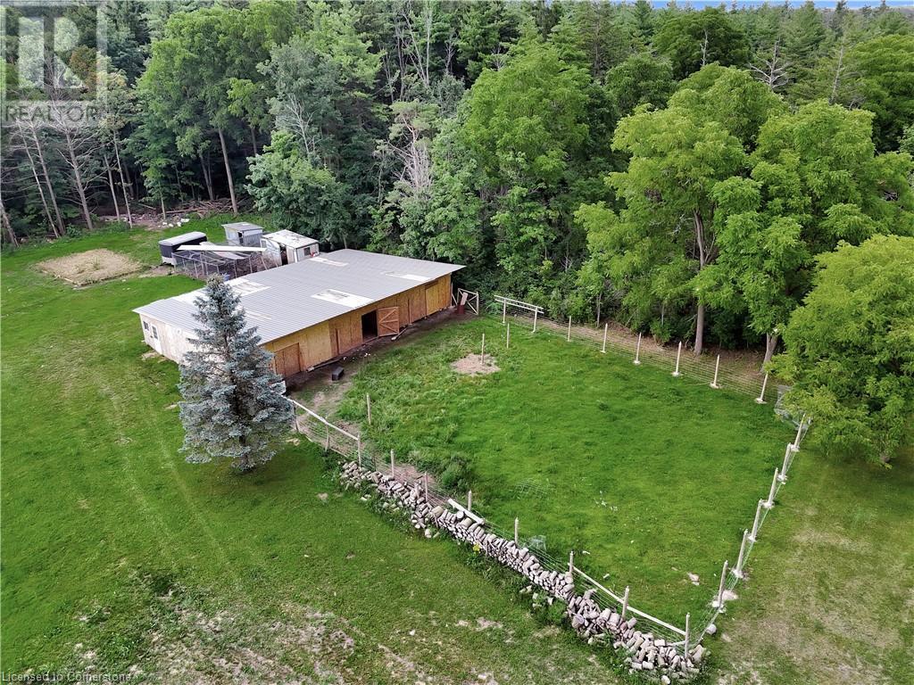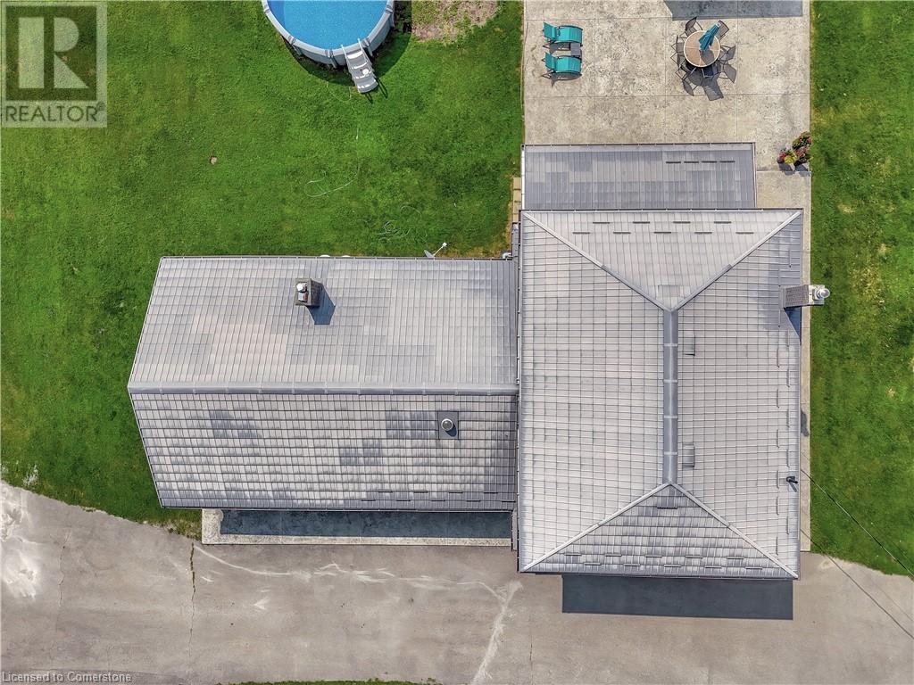4 Bedroom
2 Bathroom
2710 sqft
Fireplace
Above Ground Pool
Central Air Conditioning
Forced Air
Acreage
$1,299,900
Welcome to your charming country retreat nestled on nearly 1.5 acres of picturesque countryside! This inviting single-detached home offers the perfect blend of comfort, functionality, and tranquility, all while being conveniently located just 10 minutes from Cambridge and a short drive to Guelph, Hamilton, and HWY 401. 4 spacious bedrooms and 2 full bathrooms, providing ample space for family and guests. Enjoy cozy nights by the fire with two fireplaces - one propane and one wood-burning. The home boasts a welcoming living room, a versatile family room, and a bright, enclosed sunroom perfect for relaxing or entertaining. A practical main floor laundry room ensures convenience, while the well-appointed kitchen is ready to be customized to your taste. Dive into summer fun with an above-ground pool and a tree-lined property that promises privacy and a peaceful retreat. Two sheds and a dedicated pool shed offer ample storage space. For hobbyists and car enthusiasts, a large heated garage workshop and garage door opener awaits. Accommodate 16+ vehicles with ease, thanks to expansive dual-entry driveway. Freshly painted inside and out with a durable metal roof for low maintenance and longevity. Enjoy the best of country living with no immediate neighbours, ensuring privacy and a serene atmosphere. Don't miss out on this rare opportunity to own a wellmaintained home with extensive features and a prime location. (id:39551)
Property Details
|
MLS® Number
|
40657505 |
|
Property Type
|
Single Family |
|
Equipment Type
|
Propane Tank, Water Heater |
|
Features
|
Country Residential |
|
Parking Space Total
|
20 |
|
Pool Type
|
Above Ground Pool |
|
Rental Equipment Type
|
Propane Tank, Water Heater |
|
Structure
|
Workshop, Shed, Porch, Barn |
Building
|
Bathroom Total
|
2 |
|
Bedrooms Above Ground
|
4 |
|
Bedrooms Total
|
4 |
|
Age
|
New Building |
|
Appliances
|
Dryer, Refrigerator, Stove, Water Purifier, Washer, Window Coverings |
|
Basement Type
|
None |
|
Construction Style Attachment
|
Detached |
|
Cooling Type
|
Central Air Conditioning |
|
Exterior Finish
|
Brick, Vinyl Siding |
|
Fire Protection
|
Smoke Detectors, Unknown |
|
Fireplace Fuel
|
Wood,propane |
|
Fireplace Present
|
Yes |
|
Fireplace Total
|
2 |
|
Fireplace Type
|
Stove,other - See Remarks |
|
Heating Fuel
|
Propane |
|
Heating Type
|
Forced Air |
|
Size Interior
|
2710 Sqft |
|
Type
|
House |
|
Utility Water
|
Well |
Parking
Land
|
Access Type
|
Highway Access, Highway Nearby |
|
Acreage
|
Yes |
|
Sewer
|
Septic System |
|
Size Depth
|
164 Ft |
|
Size Frontage
|
362 Ft |
|
Size Irregular
|
1.36 |
|
Size Total
|
1.36 Ac|1/2 - 1.99 Acres |
|
Size Total Text
|
1.36 Ac|1/2 - 1.99 Acres |
|
Zoning Description
|
A1,p7 |
Rooms
| Level |
Type |
Length |
Width |
Dimensions |
|
Second Level |
Bedroom |
|
|
7'11'' x 11'1'' |
|
Second Level |
Bedroom |
|
|
7'11'' x 11'1'' |
|
Second Level |
Primary Bedroom |
|
|
15'5'' x 20'2'' |
|
Second Level |
3pc Bathroom |
|
|
Measurements not available |
|
Main Level |
Sunroom |
|
|
9'0'' x 24'6'' |
|
Main Level |
Living Room |
|
|
26'0'' x 12'9'' |
|
Main Level |
Laundry Room |
|
|
6'0'' x 11'3'' |
|
Main Level |
Kitchen |
|
|
9'1'' x 16'9'' |
|
Main Level |
Foyer |
|
|
12'3'' x 12'10'' |
|
Main Level |
Family Room |
|
|
22'1'' x 13'2'' |
|
Main Level |
Dining Room |
|
|
13'6'' x 11'11'' |
|
Main Level |
Den |
|
|
15'6'' x 10'11'' |
|
Main Level |
Bedroom |
|
|
15'6'' x 11'0'' |
|
Main Level |
3pc Bathroom |
|
|
Measurements not available |
https://www.realtor.ca/real-estate/27499585/1838-regional-97-road-flamborough






