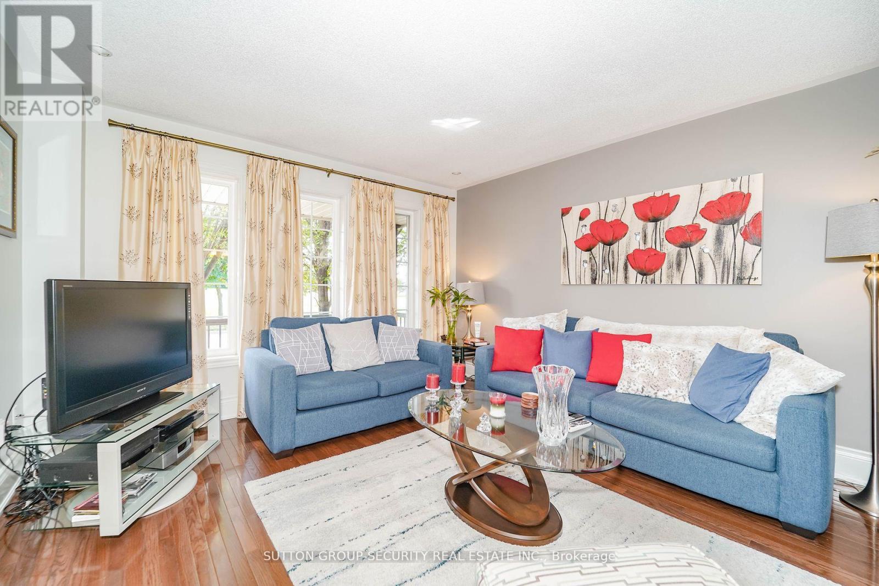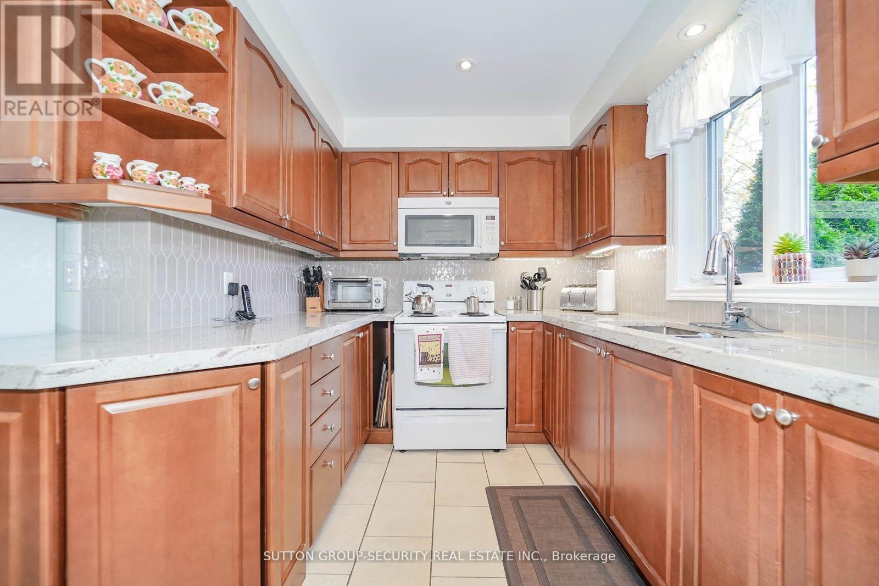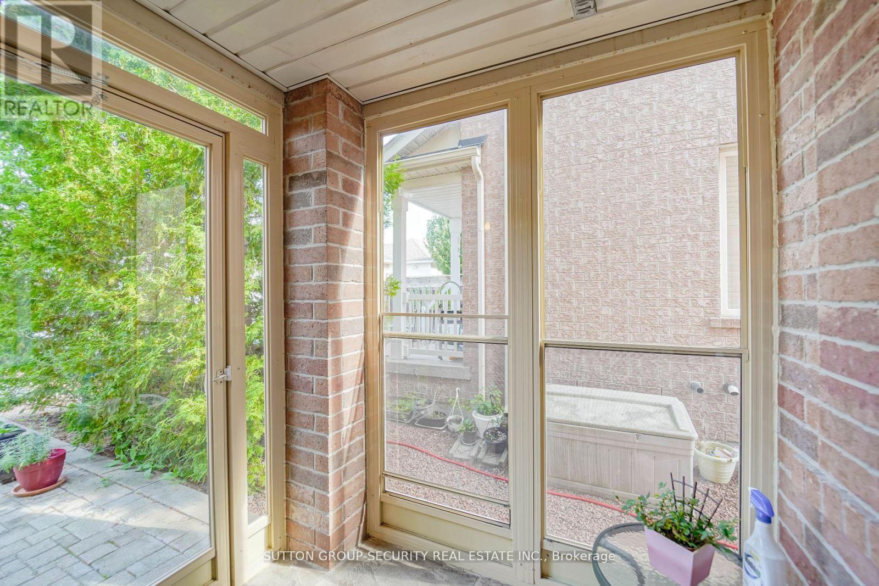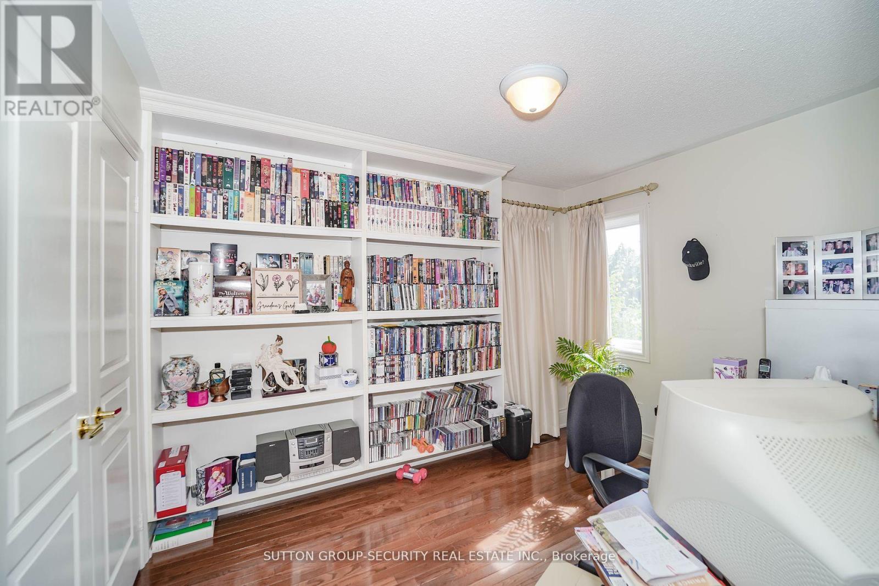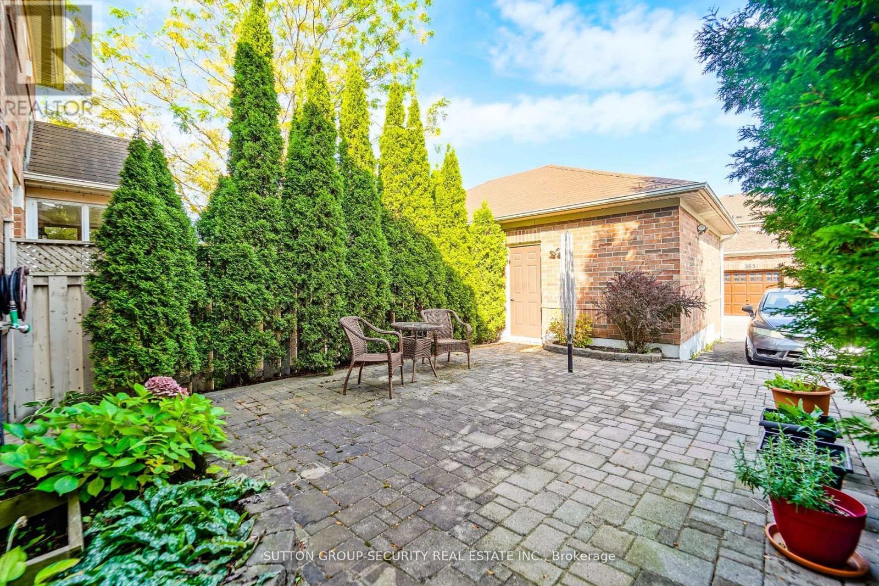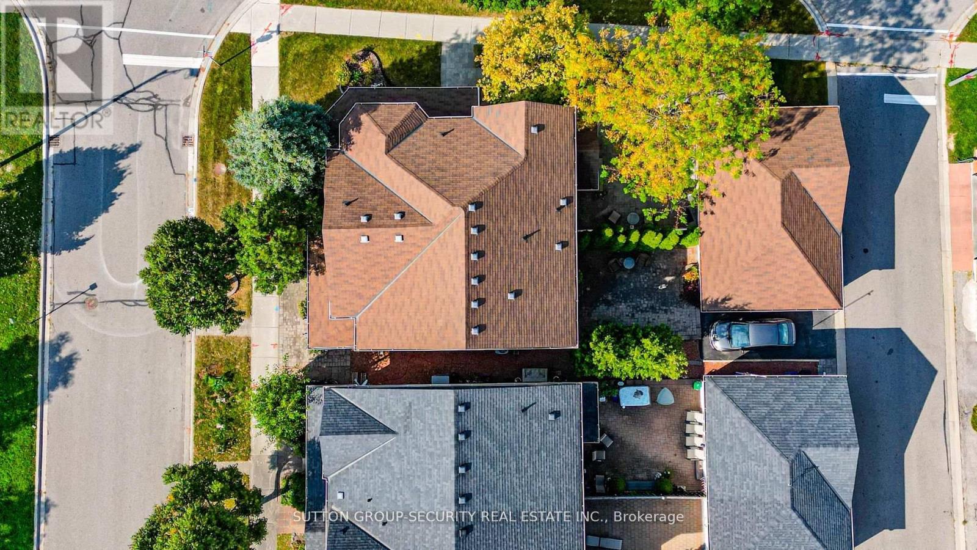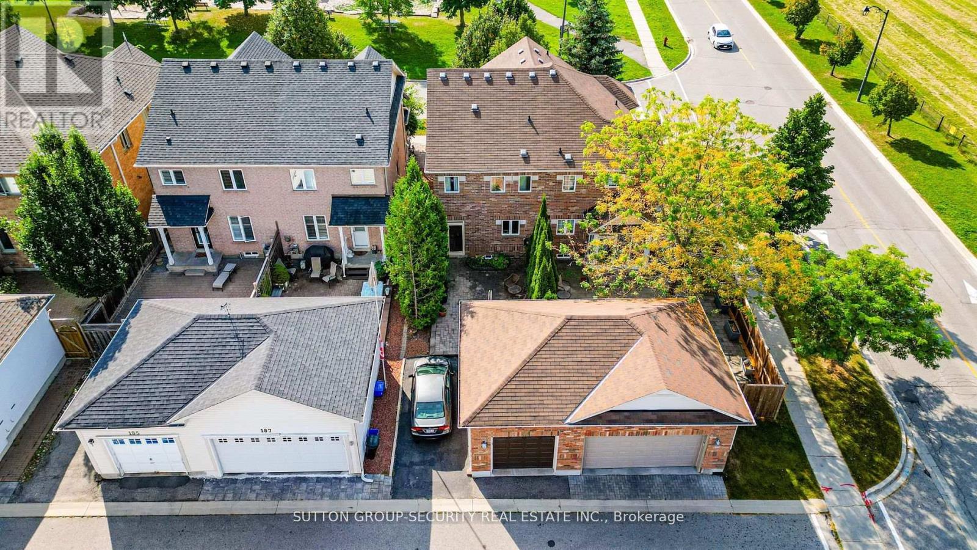3 Bedroom
3 Bathroom
Central Air Conditioning
Forced Air
$1,048,000
Spotless 3 bedroom 3 bathroom semi-detached home in Aurora, steps to all the amenities of the Bayview & Wellington area. Great home for young families or downsizers, directly across from park. Laneway 1 car garage with additional parking pad. Enclosed back porch with interlock landscaped rear yard. Large front porch and perennial garden beds. Hardwood through out, upgraded kitchen with granite and tiled backsplash. Great layout! Close to top tier private schools (St. Ann's &S t. Andrews) along with Northern Lights PS & St. Jerome Catholic School. Walking distance to Go Train for easy commutes to Toronto (id:39551)
Property Details
|
MLS® Number
|
N9506668 |
|
Property Type
|
Single Family |
|
Community Name
|
Bayview Wellington |
|
Amenities Near By
|
Park |
|
Features
|
Lane |
|
Parking Space Total
|
2 |
Building
|
Bathroom Total
|
3 |
|
Bedrooms Above Ground
|
3 |
|
Bedrooms Total
|
3 |
|
Appliances
|
Dishwasher, Garage Door Opener, Water Softener, Window Coverings |
|
Basement Development
|
Unfinished |
|
Basement Type
|
N/a (unfinished) |
|
Construction Style Attachment
|
Semi-detached |
|
Cooling Type
|
Central Air Conditioning |
|
Exterior Finish
|
Brick, Vinyl Siding |
|
Fireplace Present
|
No |
|
Flooring Type
|
Ceramic, Hardwood |
|
Foundation Type
|
Concrete |
|
Half Bath Total
|
1 |
|
Heating Fuel
|
Natural Gas |
|
Heating Type
|
Forced Air |
|
Stories Total
|
2 |
|
Type
|
House |
Parking
Land
|
Acreage
|
No |
|
Land Amenities
|
Park |
|
Sewer
|
Sanitary Sewer |
|
Size Depth
|
96 Ft |
|
Size Frontage
|
22 Ft ,11 In |
|
Size Irregular
|
22.98 X 96.02 Ft |
|
Size Total Text
|
22.98 X 96.02 Ft |
Rooms
| Level |
Type |
Length |
Width |
Dimensions |
|
Second Level |
Bedroom |
3.91 m |
3.68 m |
3.91 m x 3.68 m |
|
Second Level |
Bedroom 2 |
3.36 m |
2.71 m |
3.36 m x 2.71 m |
|
Second Level |
Bedroom 3 |
3.38 m |
2.56 m |
3.38 m x 2.56 m |
|
Main Level |
Kitchen |
2.44 m |
3.84 m |
2.44 m x 3.84 m |
|
Main Level |
Eating Area |
2.44 m |
3.2 m |
2.44 m x 3.2 m |
|
Main Level |
Living Room |
3.38 m |
3.84 m |
3.38 m x 3.84 m |
|
Main Level |
Dining Room |
3.05 m |
3.87 m |
3.05 m x 3.87 m |
https://www.realtor.ca/real-estate/27570800/189-baywell-crescent-aurora-bayview-wellington-bayview-wellington





